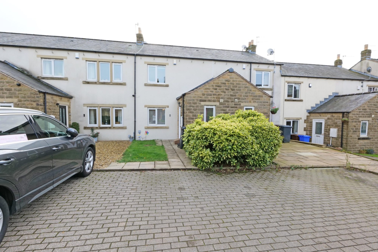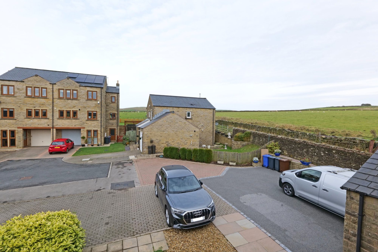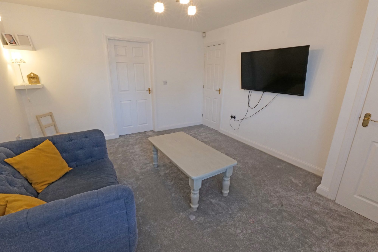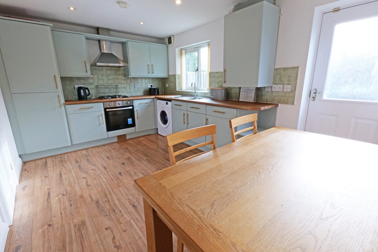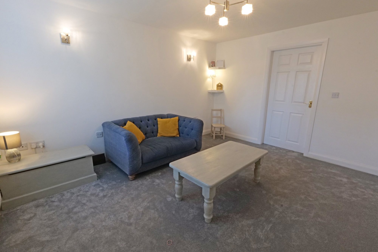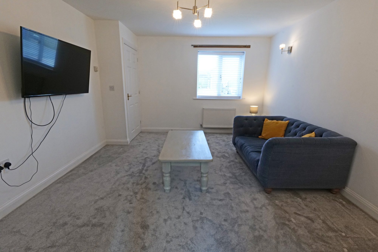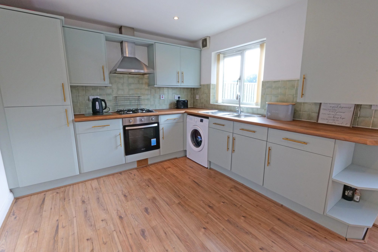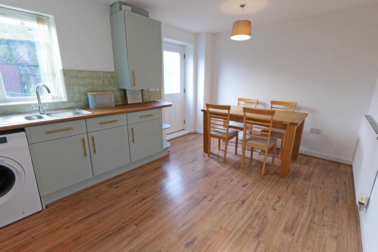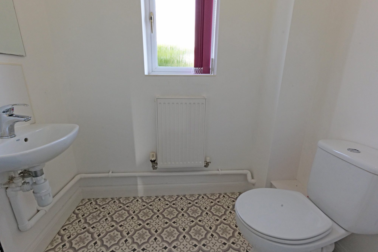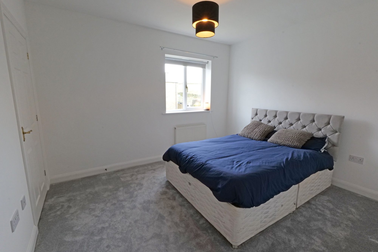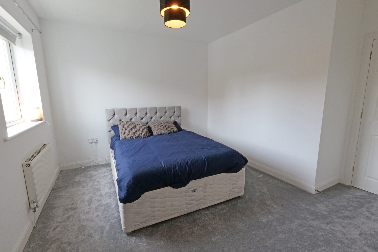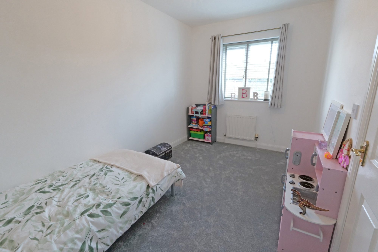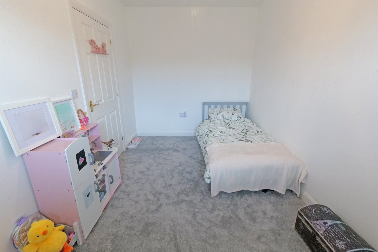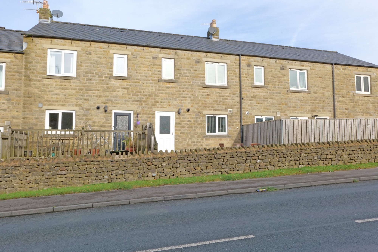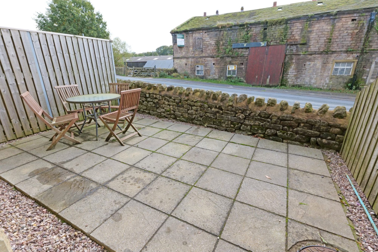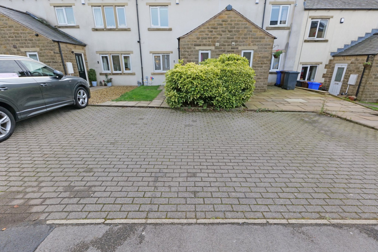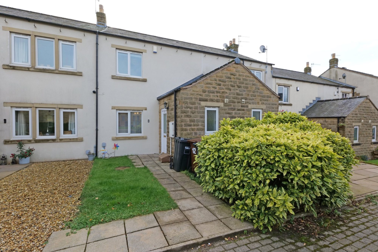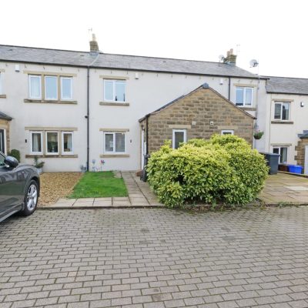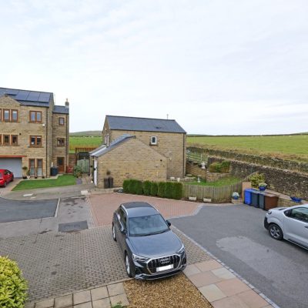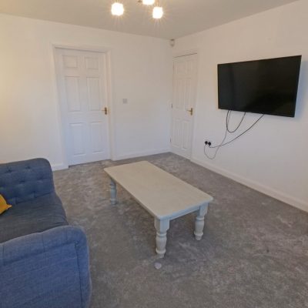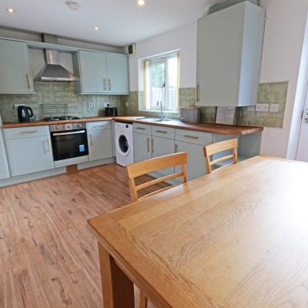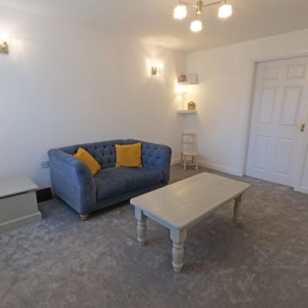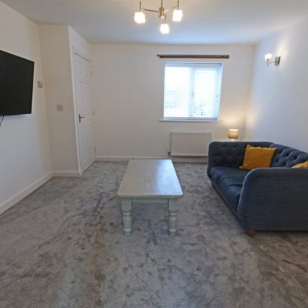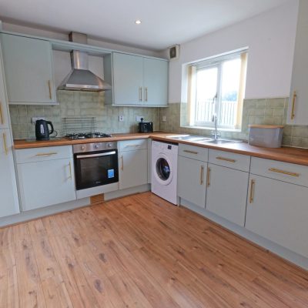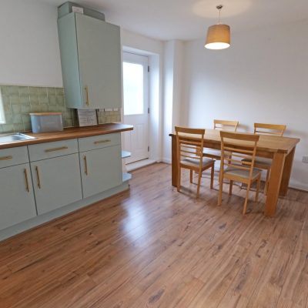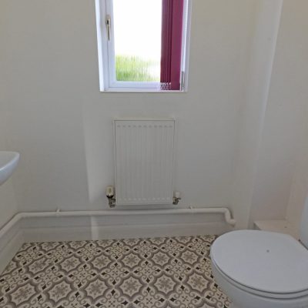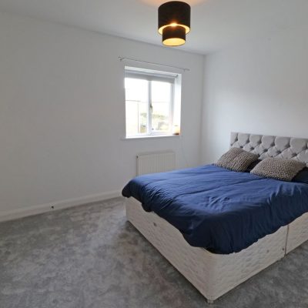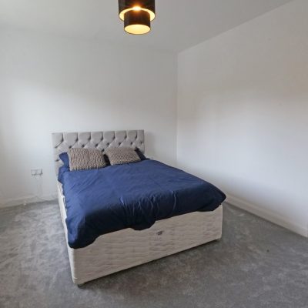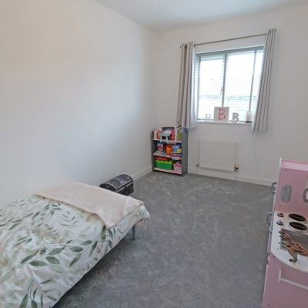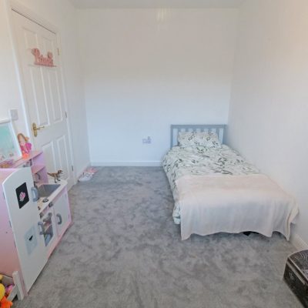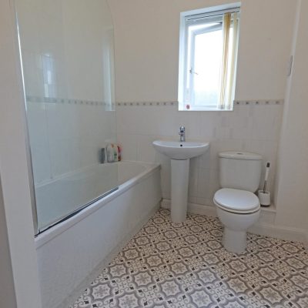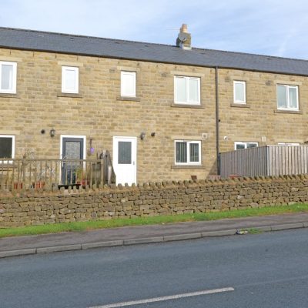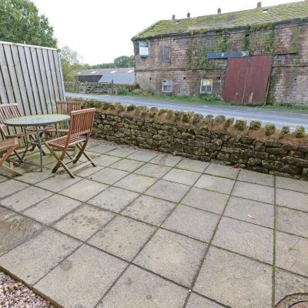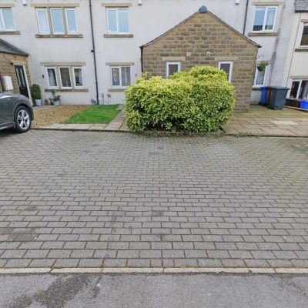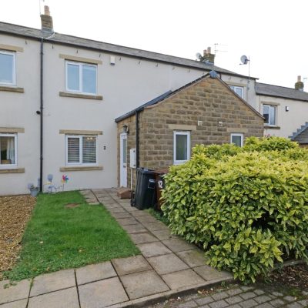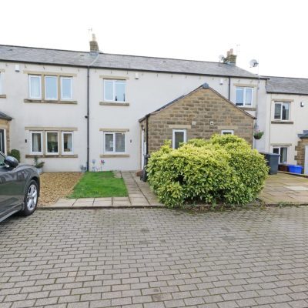Wycoller View, Laneshawbridge
Property Features
- Extremely Appealing Town House
- Highly Sought After Village Location
- Open Aspect/Views from the Front
- Well Presented & Tastefully Furbished
- Ent Hall & Ground Floor WC
- Pleasant Living Rm & Ftd Dining Kitchen
- 2 Double Bedrms & Attractive Bathrm
- PVC Double Glazing & Gas CH
- Allocated Prkg for 2 Cars & Rear Patio
- Early Viewing Rec – No Chain Involved
Property Summary
Located in the highly sought after village of Laneshawbridge, this extremely appealing modern townhouse is situated in a cul-de-sac position, which benefits from an open aspect and rural views from the front. Having the advantage of a charming paved patio and allocated off road parking space for two cars, this pleasing abode provides well presented, tastefully furbished living space and would be suitable for a wide variety of prospective buyers, particularly those looking to downsize or acquire their first home.
Early viewing is strongly recommended on this delightful home, which is complemented by pvc double glazing and gas central heating, with the accommodation briefly comprising an entrance hallway and a ground floor w.c. There is a nicely proportioned living room and a spacious kitchen, which allows ample room for a dining table, and has fitted units with a built-in electric oven, a gas hob with a stainless steel extractor canopy over, and an integral fridge/freezer. The two first floor bedrooms a both good sized doubles and the bathroom is attractively fitted with a three piece white suite, with a shower over the bath.
The block paved drive provides off road parking, there is small front garden and an area to one side ideal for wheelie bin storage, and at the rear is a lovely paved patio. NO CHAIN INVOLVED.
Full Details
Ground Floor
Entrance Hall
Double glazed entrance door. Stairs to the first floor and radiator.
Ground Floor W.C.
Fitted with a two piece white suite, comprising a w.c. and a wash hand basin. PVC double glazed, frosted glass window, radiator and an extractor fan.
Living Room
13' 7" x 11' 9" (4.14m x 3.58m)
This well proportioned room has a pvc double glazed window, from which there is a pleasant aspect, a radiator, wall light points and under-stairs storage cupboard, with an electric light.
Dining Kitchen
15' 3" x 10' 0" plus recess (4.65m x 3.05m plus recess)
The spacious, attractively furbished kitchen allows ample room for a dining table and has fitted units and drawers, wood finish laminate worktops, with tiled splashbacks, and a one and a half bowl sink, with a mixer tap. It also has a built-in electric oven, a gas hob, with a stainless steel extractor canopy over, an integral fridge/freezer and the gas condensing combination central heating boiler is concealed in a cupboard matching the units. PVC double glazed window, radiator, wood finish laminate flooring, downlights recessed into the ceiling and a double glazed, frosted glass external door.
First Floor
Landing
Access, via a retractable ladder, to the partly boarded loft space.
Bedroom One
12' 0" x 10' 4" plus recess (3.66m x 3.15m plus recess)
This double room has a pvc double glazed window, radiator and walk-in wardrobe.
Bedroom Two
13' 6" x 8' 0" (4.11m x 2.44m)
This second double room has a pvc double glazed window and a radiator.
Bathroom
The bathroom is fitted with a three piece white suite, comprising a bath, with a shower over, tiled splashback and glazed shower screen, a pedestal wash hand basin and a w.c. PVC double glazed, frosted glass window, radiator and fitted storage shelves.
Outside
Front
Paved pathways, a small lawn and mature shrubs.
Rear
Charming, paved patio.
Directions
Proceed into Laneshawbridge on the A6068/Keighley Road, go past the left turning into Emmott Lane and the Emmott Arms pub and the entrance into Wycoller View is the next turning on the left.
Viewings
Strictly by appointment through Sally Harrison Estate Agents. Office opening hours are Monday to Friday 9am to 5.30pm and Saturday 9am to 12pm. If the office is closed for the weekend and you wish to book a viewing urgently, please ring 07967 008914.
Disclaimer
Fixtures & Fittings – All fixtures and fitting mentioned in these particulars are included in the sale. All others are specifically excluded. Please note that we have not tested any apparatus, fixtures, fittings, appliances or services and so cannot verify that they are working order or fit for their purpose.
Photographs – Photographs are reproduced for general information only and it must not be inferred that any item is included in the sale with the property.
House to Sell?
For a free Market Appraisal, without obligation, contact Sally Harrison Estate Agents to arrange a mutually convenient appointment.
05K24TT
