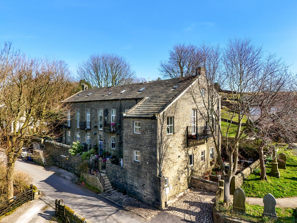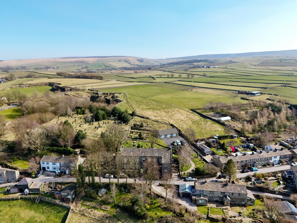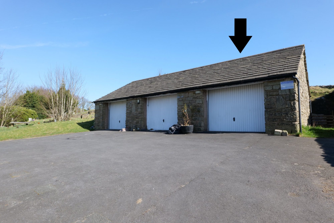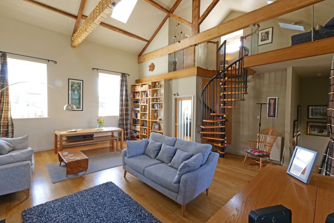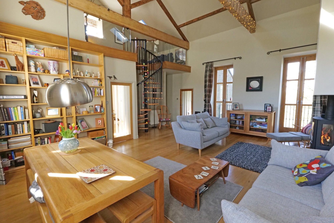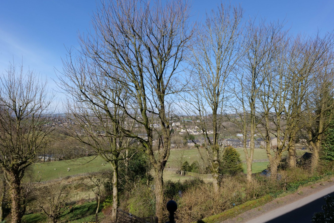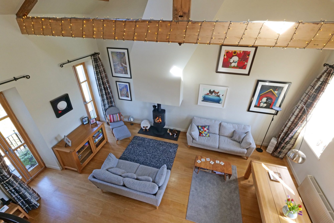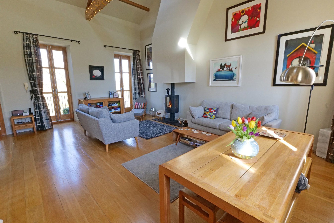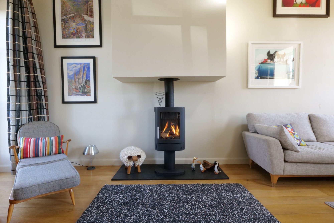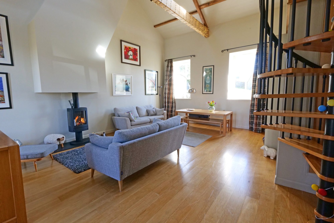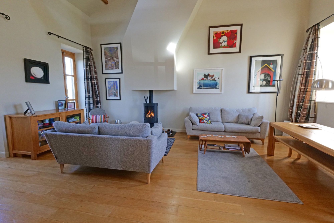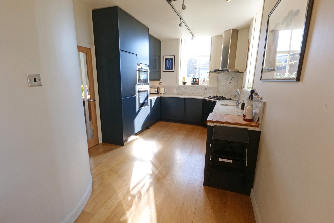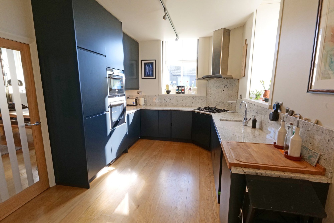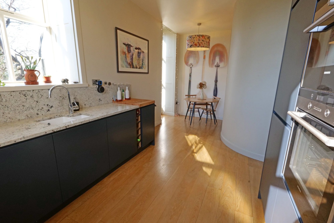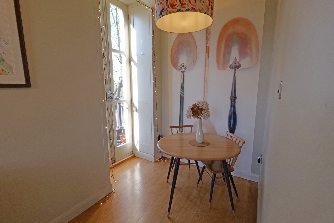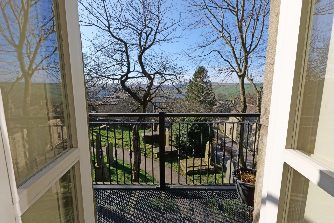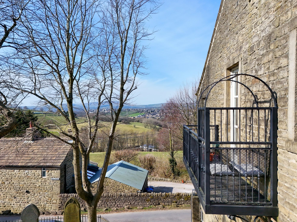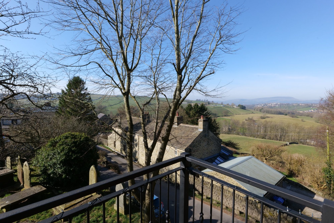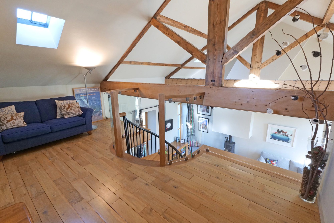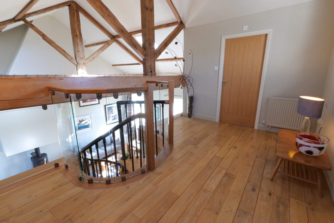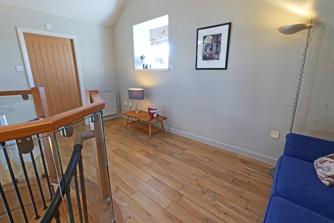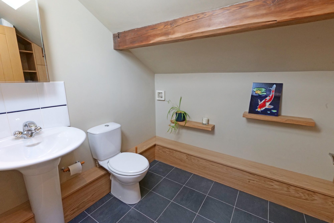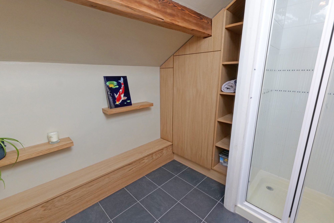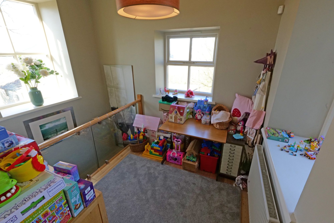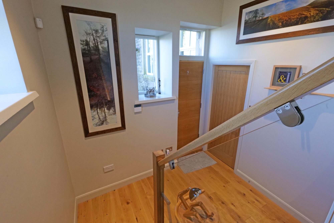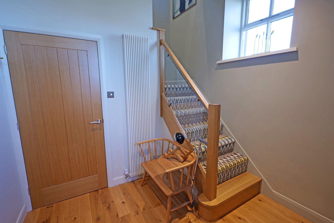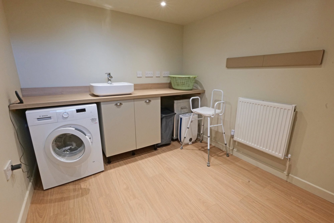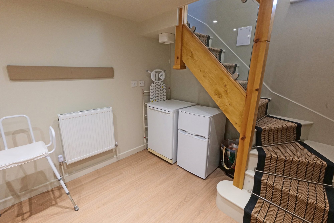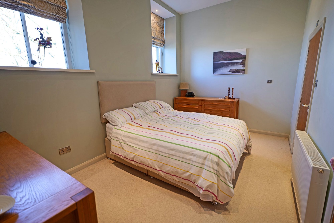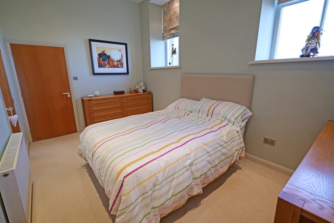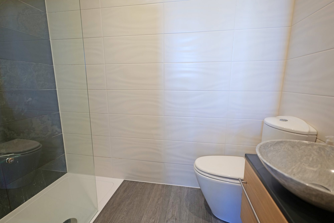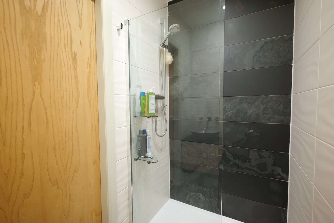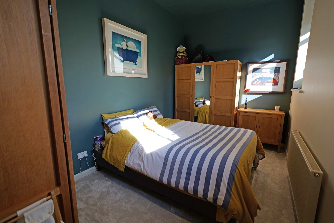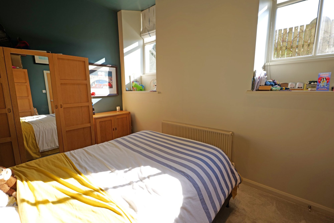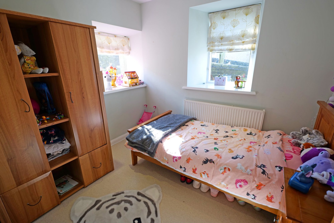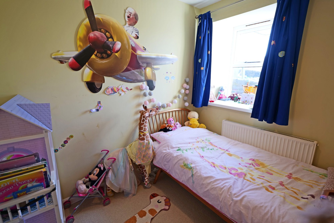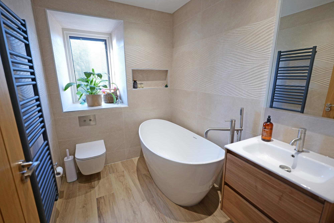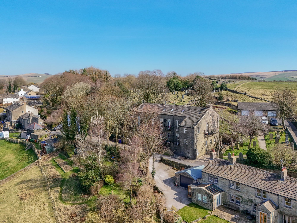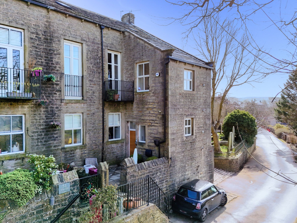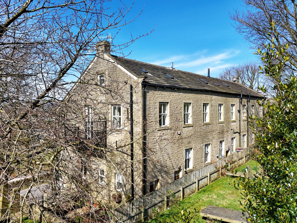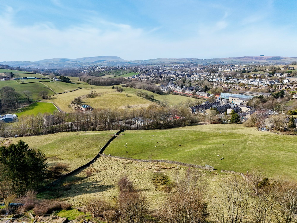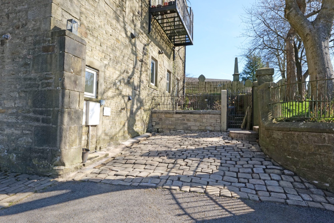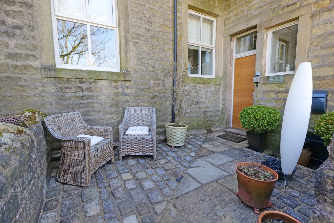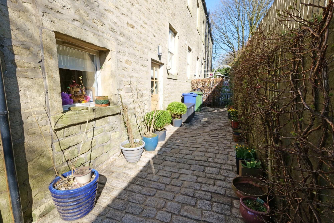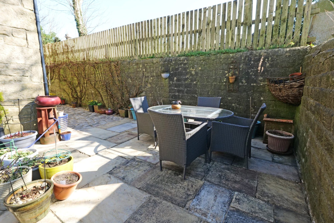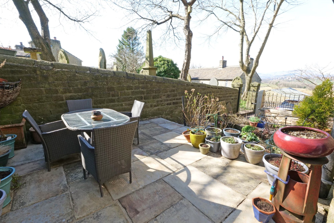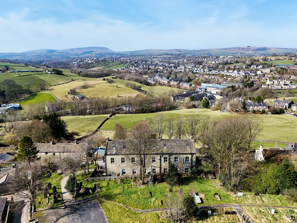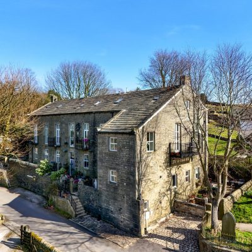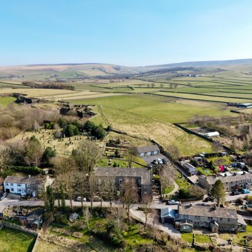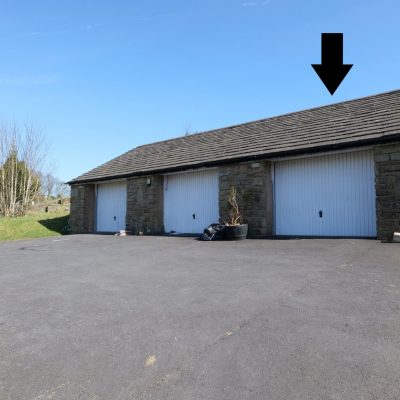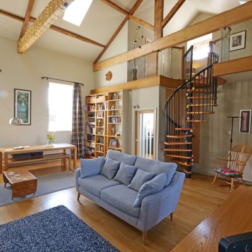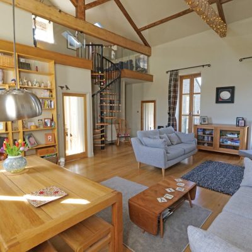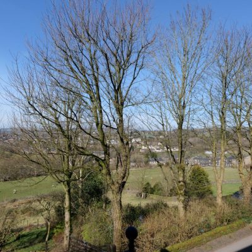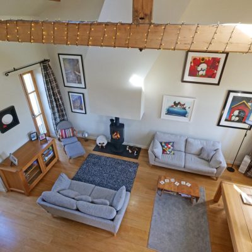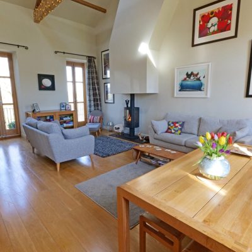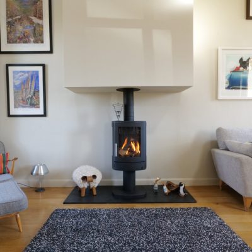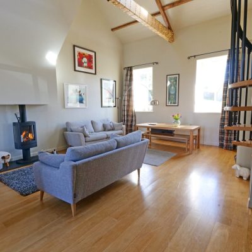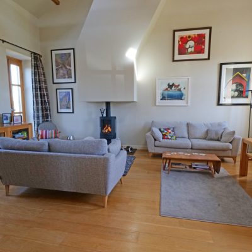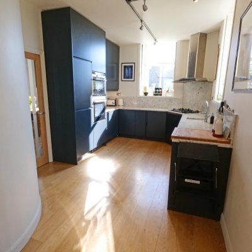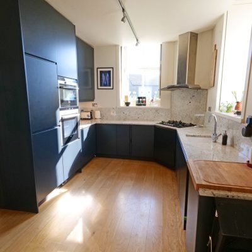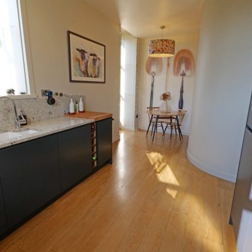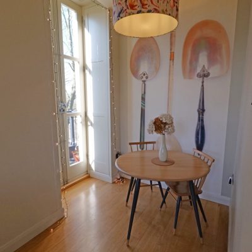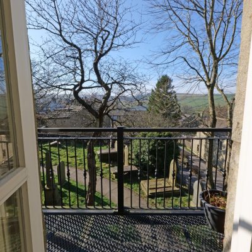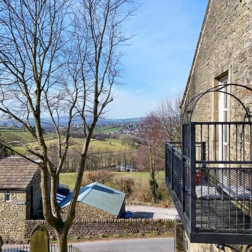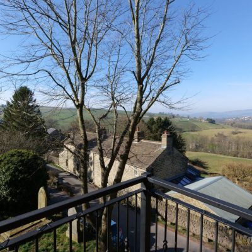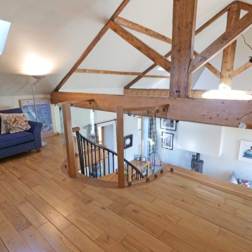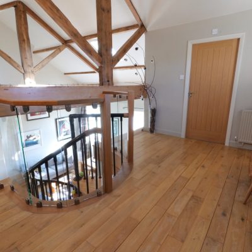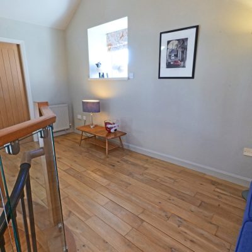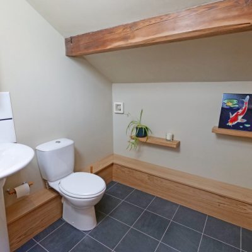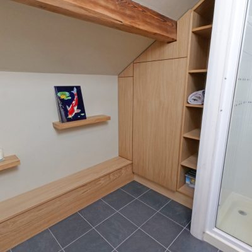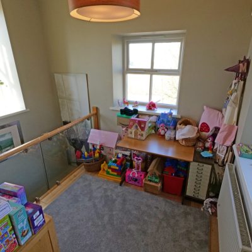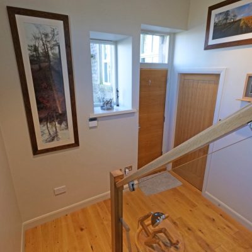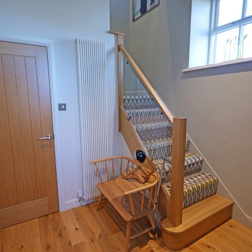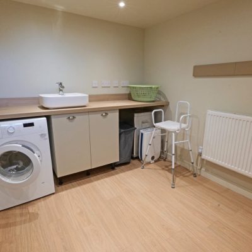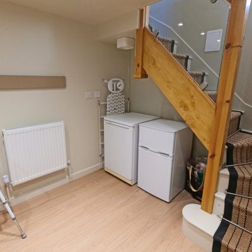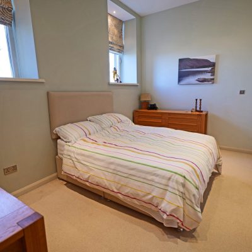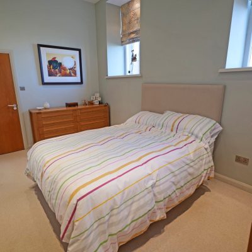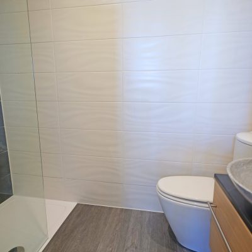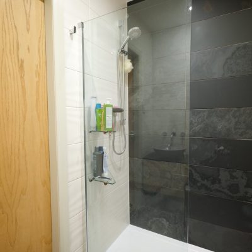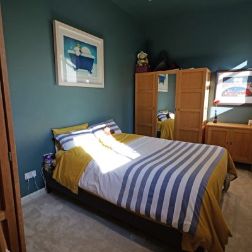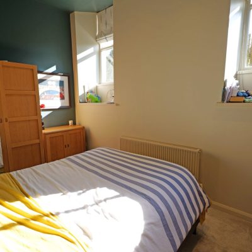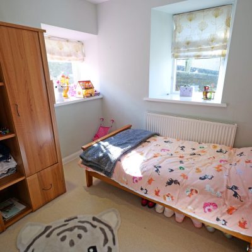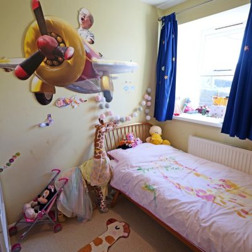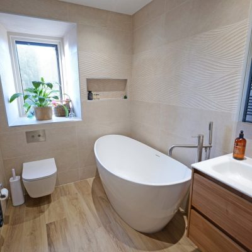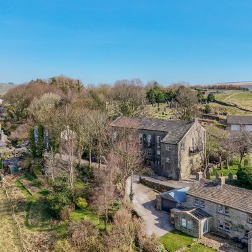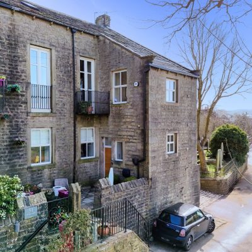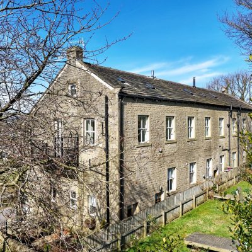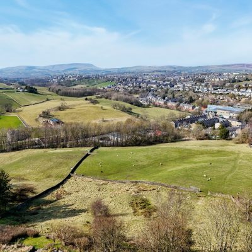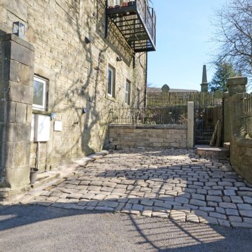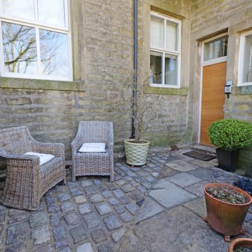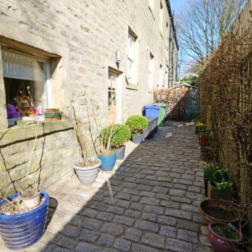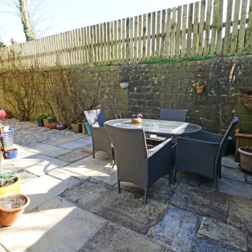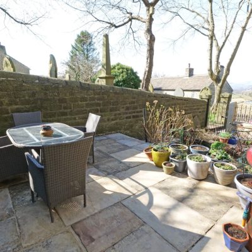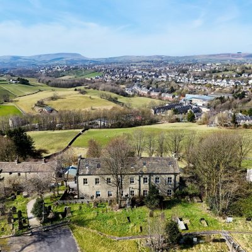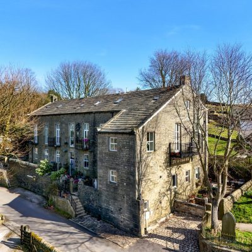Winewall Lane, Winewall
Property Features
- Fabulous, Recently Upgraded C’nvrtd Chapel
- Boasting Many Desirable & Alluring Assets
- Exceptionally High Quality Finish & Spec.
- Sought After Village Loc with Wonderful Views
- Hall & Stunning Lounge with Gas Stove
- 2 Mezzanine Rms & 3 Pc Shower Rm
- Dining Kitchen with a Balcony & Utility Rm
- 4 Bedrms - 1 with En-Suite & Walk-in W’robe
- Beautifully Re-Furbished Family Bathrm
- Garage, Parking & Garden/Patio
- Hard Wood DG & GCH – New Boiler in 2025
- Viewing Essential to Fully Appreciate
Property Summary
A fantastic opportunity to acquire an extremely impressive FOUR bedroomed family residence, an end one of three dwellings converted from a chapel in 2002, which is situated in the picturesque village of Winewall and has the advantage of spectacular far-reaching views over the surrounding countryside. Having been extensively upgraded and refurbished by the current owners, with considerable attention to detail and to an exceptionally high standard and specification, this truly exquisite home is perfectly suited to modern day living, oozes an abundance of charm and character and boasts a whole host of desirable and alluring assets, which must be viewed to be fully appreciated. Although this stunning abode is set in a delightful, tranquil semi-rural location, schools, children’s nurseries, shops, amenities, main trunk roads and motorway links are still within relatively close proximity, making it an excellent choice for commuters with a growing family.
Complemented by hard wood double glazing and gas central heating, run by a condensing combination boiler, which was newly installed in January 2025, the accommodation briefly comprises an entrance hall, with stairs to the first floor main everyday living space. On this floor is a wonderful, large lounge/diner, boasting a magnificent, vaulted ceiling, with exposed beams, and also having two pairs of French windows, with one opening onto a balcony, from which there are amazing views, a contemporary gas stove and a spiral staircase leading to one of the two mezzanine rooms. This one, which has an oak and glass balustrade, could serve many purposes, including an occasional fifth bedroom, and has an adjoining three piece shower room. The second mezzanine room adjoins the lounge and is an ideal space for a home office or playroom. There is a good-sized, well-equipped dining kitchen, with stylish fitted units, granite worktops and a range of superior built-in appliances, namely an electric oven, a combination microwave oven, a five ring gas hob, with an extractor canopy over, as well as an integral dishwasher and fridge/freezer. French windows from the dining area open onto a lovely balcony, incorporating a seating area, where one can relax and admire the fabulous long-distance views. The sizeable utility room in the basement is a particularly beneficial attribute in any family home.
All four bedrooms are on the ground floor, with the largest having a walk-in wardrobe and a fully tiled, attractively furbished en-suite shower room, fitted with a modern three piece suite. The second bedroom is a generous double room, the third is a small double or large single room and the fourth bedroom is a single. The fully tiled family bathroom is yet another striking feature, which has recently been tastefully re-fitted with a three piece white suite, including a freestanding bath, and has a tiled floor with under-floor heating.
Externally, this extraordinary abode, has a cobbled and paved forecourt, a parking space to one side and a split level side garden/patio, which is also cobbled and paved, for easier maintenance, and extends round to the rear. The garage is located very close to the house and has further parking space in front.
Full Details
Ground Floor
Main Entrance Hall
Solid oak entrance door, with a double glazed window light above. Two double glazed windows, open return staircase to the first floor, with an oak and glass balustrade, contemporary upright radiator, quality engineered oak flooring, with underfloor heating, and downlights recessed into the ceiling. A half landing gives access to a huge, boarded storage area, which has an electric light. There is also a door giving access to the basement utility room and another door which leads to a second hallway and the bedrooms.
Second Hall
With a part double glazed external door, this additional hall is also laid with quality oak flooring and has two radiators and downlights recessed into the ceiling.
Principal Bedroom
15' 2" x 9' 4" (4.62m x 2.84m)
This generously proportioned double room has two double glazed windows, a radiator and downlights recessed into the ceiling. There is also a walk-in wardrobe with hanging rails, fitted shelves and downlights recessed into the ceiling.
En-Suite Shower Room
Fully tiled and attractively fitted with a three piece suite, comprising a larger than standard walk-in shower, a w.c and a wash hand basin, set on a base drawer unit. Downlights recessed into the ceiling.
Bedroom Two
15' 0" x 9' 0" (4.57m x 2.74m)
A second spacious double room, with two double glazed windows, a radiator and downlights recessed into the ceiling.
Bedroom Three
8' 9" x 7' 8" (2.67m x 2.34m)
This large single or small double room has two double glazed windows, a radiator and downlights recessed into the ceiling.
Bedroom Four
7' 9" x 7' 1" (2.36m x 2.16m)
This single room has a double glazed window and a radiator.
Family Bathroom
7' 3" x 5' 5" (2.21m x 1.65m)
Recently tastefully re-furbished the fully tiled bathroom is fitted with a three piece white suite, comprising a free standing bath, with a mixer tap and a flexible hand-held shower, a w.c. and a wash hand basin, set on a base drawer unit, with an illuminated mirror above. Double glazed window, incorporating a venetian style blind, radiator/heated towel rail, wood effect tiled flooring, with underfloor heating, and downlights recessed into the ceiling.
Basement
Utility Room
10' 4" into under-stairs recess x 7' 11" (3.15m into under-stairs recess x 2.41m)
Always a beneficial attribute in any family home, the utility room has a fitted double base unit, wood finish laminate worktop, with matching upstand, a sink, with a mixer tap, plumbing for a washing machine, space for a condenser tumble dryer, a double glazed window, radiator, downlights recessed into the ceiling and wood finish laminate flooring. There is an oak and glass balustrade on the stairs up to the hall and wall mounted gas multi-point water heater.
First floor
Lounge
23' 1" x 16' 9" extending to 20' 8 (7.04m x 5.11m extending to 6.3m)
An absolutely fabulous, very generously proportioned room, boasting an impressive vaulted ceiling, with splendid exposed beams and two Velux style windows. This superb family room is laid with oak flooring and has two sets of double glazed oak French doors, one opening onto a wrought iron balcony and both enabling the enjoyment of the truly wonderful long distance views, which extend over to Pendle Hill. It also features a contemporary remote controlled gas stove, set on a slate hearth, and has two double glazed windows, two radiators, a spiral staircase, which leads up to the second of two mezzanine rooms and a glazed door giving access to the first mezzanine room.
Mezzanine Room 1
8' 10" x 7' 6" (2.69m x 2.29m)
Ideal for serving any number of purposes, including a home office/study or playroom, with an oak and glass balustrade, three double glazed windows, all benefitting from spectacular long distance views, a radiator and oak flooring.
Dining Kitchen
19' 7" x 9' 7" reducing to 5' 8 in the dining area, plus recess (5.97m x 2.92m reducing to 1.73m in the dining area, plus recess)
Yet another exceptional and enticing aspect of this stunning family home, the kitchen allows room for a small dining table and is equipped with a good range of units, has granite worktops, with matching splashbacks, and a one and a half bowl sink, with a mixer tap. It also has a built-in Siemens electric oven, a Siemens combination microwave oven, a five ring gas hob, with a stainless steel extractor over, an integral fridge freezer and dishwasher. The kitchen is laid with oak flooring, has two double glazed windows and double glazed French doors opening onto a lovely wrought iron balcony, incorporating a matching bench seat, providing the perfect spot to sit, relax and admire the stunning views.
Second Floor
Mezzanine Room 2
16' 1" x 11' 9" (4.90m x 3.58m)
Again, suitable for numerous purposes, including an occasional fifth bedroom, this impressive and very useful extra room is laid with oak flooring, has a radiator, a double glazed window and a Velux style window.
Shower Room
7' 3" to cupboard fronts x 6' 8" (2.21m to cupboard fronts x 2.03m)
Located adjacent to the second mezzanine room and fitted with a three piece white suite, comprising a tiled shower cubicle, a w.c. and a pedestal wash hand basin, with a mirror fronted cabinet above. There is a built-in cupboard, which houses the gas condensing combination central heating boiler, a shelved storage unit, wall mounted display shelves, downlights recessed into the ceiling, a ceiling beam and tile effect laminate flooring.
Outside
Front
Stone steps, with a wrought iron balustrade, lead up to a cobbled and stone flagged patio/forecourt.
Side & Rear
There is a cobbled off road parking space to the side of the house, from which a wrought iron gate gives access to a paved area and garden bed and steps leading up to a secluded, stone flagged patio, which extends into a cobbled area the rear. External light and cold water tap.
Garage
21' 1" x 14' 1" (6.43m x 4.29m)
The large garage is an end one in a block of three and has an up and over door, electric power and light and a cold water tap. There are stairs which lead to a mezzanine floor, which provides excellent storage.
Directions to the garage - Go past the front of the dwelling and then the graveyard on the left and then turn left into a road which leads to the garage and parking. The garage is the one on the right, if facing the three garages.
Directions
From Colne town centre, proceed along the A6068/Keighley Road towards Trawden and Laneshawbridge. Carry on to the roundabout and take the third exit off, continuing on the A6068, Keighley Road. Then take the first right turning onto the B625 into Cottontree Lane, go down the hill and continue to where the road forks by the Chinese Takeway. Turn left by the Takeway into Winewall Road, go over the bridge, past The Cottontree Pub, into Winewall Lane, proceed to the top of the hill and on the sharp left hand bend, turn right into Hill Top, heading towards New Row, and the property is on the left.
Viewings
Strictly by appointment through Sally Harrison Estate Agents. Office opening hours are Monday to Friday 9am to 5.30pm and Saturday 9am to 12pm. If the office is closed for the weekend and you wish to book a viewing urgently, please ring 07967 008914.
Disclaimer
Fixtures & Fittings – All fixtures and fitting mentioned in these particulars are included in the sale. All others are specifically excluded. Please note that we have not tested any apparatus, fixtures, fittings, appliances or services and so cannot verify that they are working order or fit for their purpose.
Photographs – Photographs are reproduced for general information only and it must not be inferred that any item is included in the sale with the property.
House to Sell?
For a free Market Appraisal, without obligation, contact Sally Harrison Estate Agents to arrange a mutually convenient appointment.
31C25TT/15D25TT
