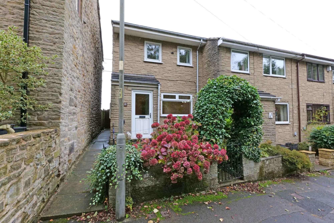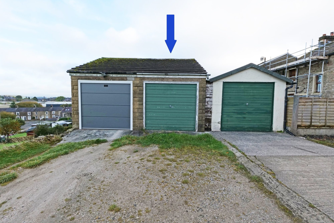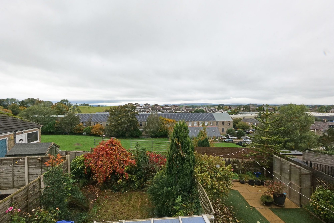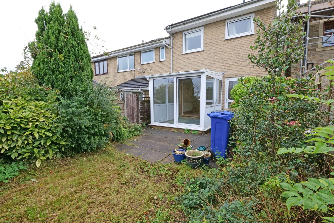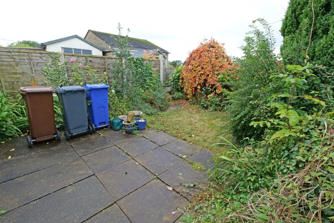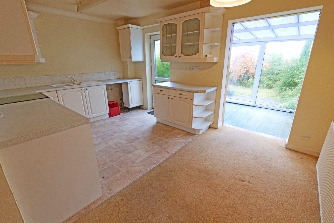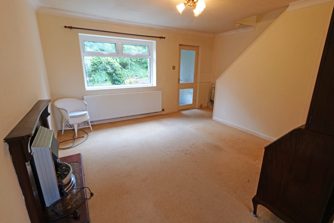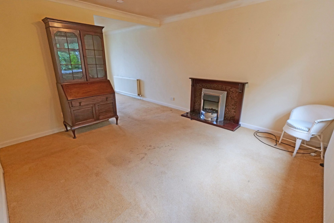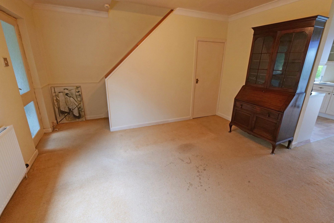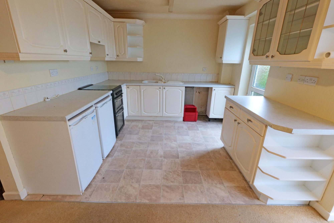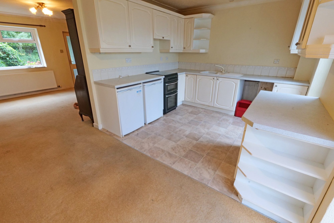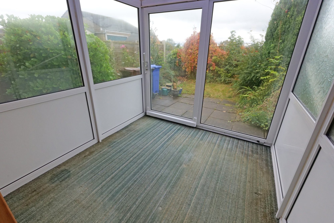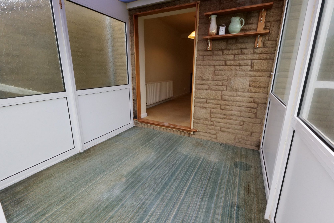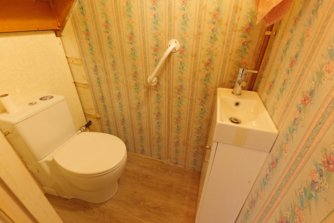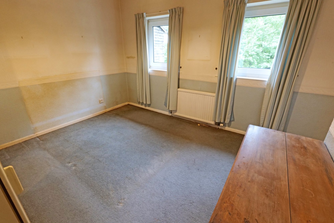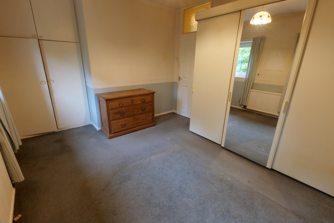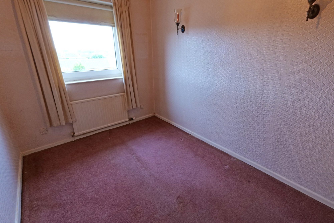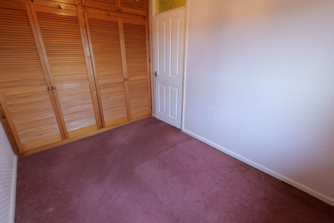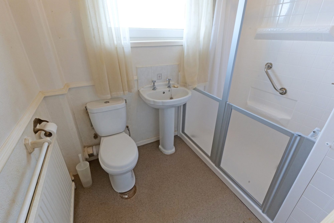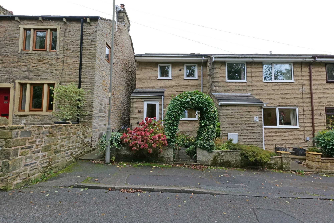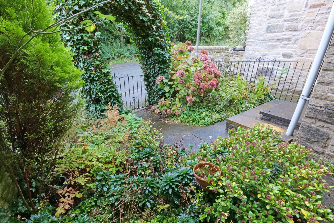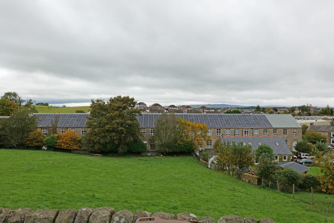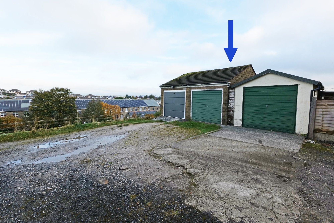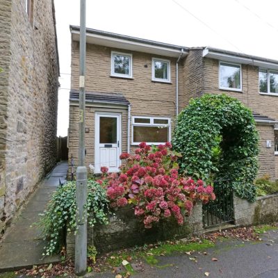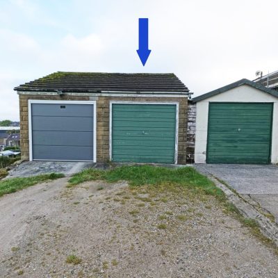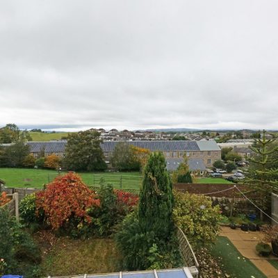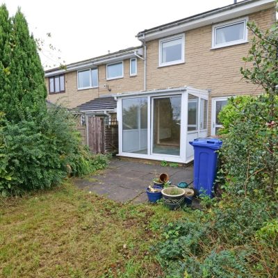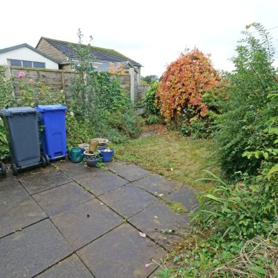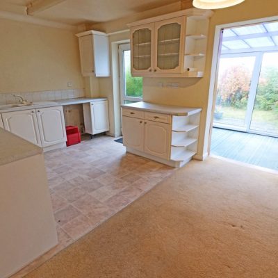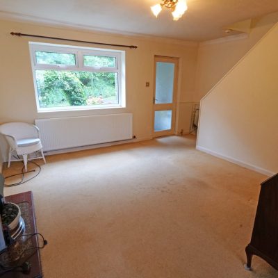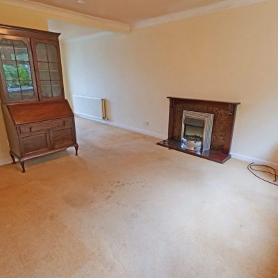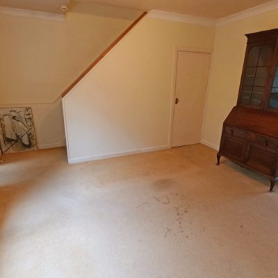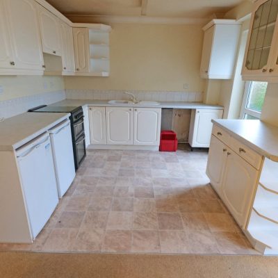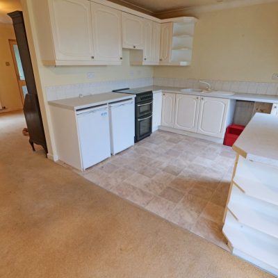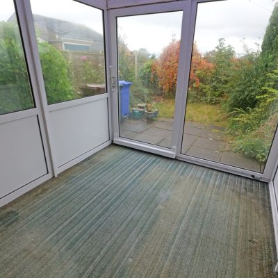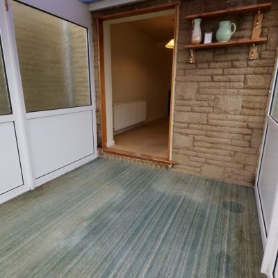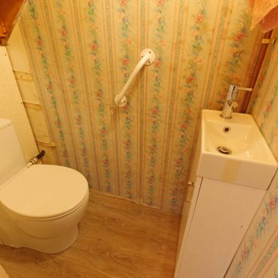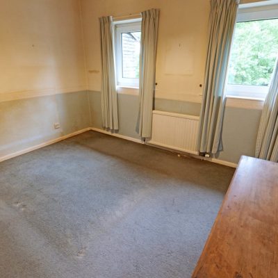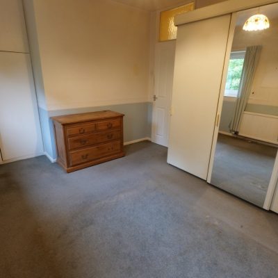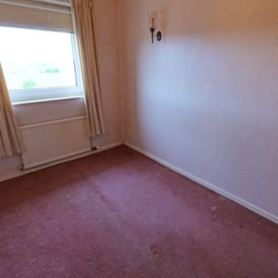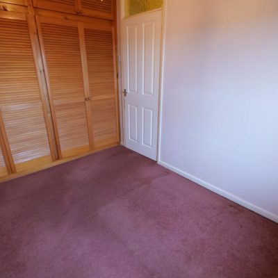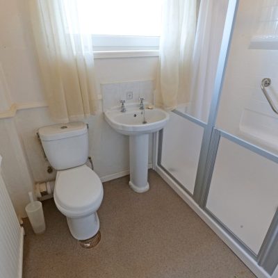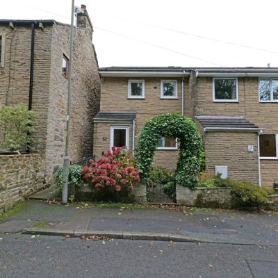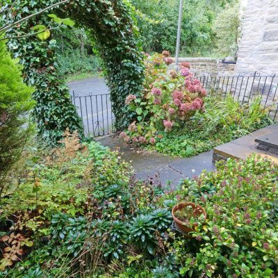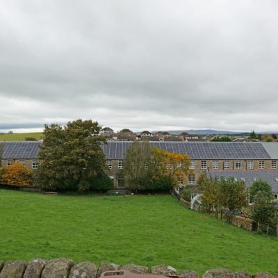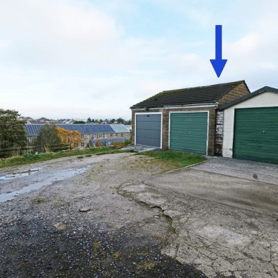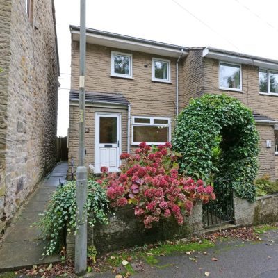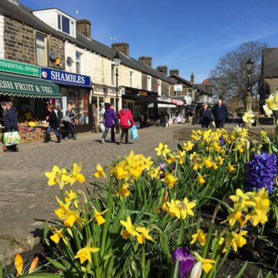Westgate, Barnoldswick
Property Features
- Appealing Townhouse – End 1 of 3
- Highly Desirable Loc – Fabulous Views
- Short Distance from the Town Centre
- Garage & Parking Space to the Rear
- Charming Gardens Front & Rear
- Entrance Porch, Lounge & GF WC
- Spacious Dining Kitchen & Conservatory
- 2 Decent Bedrms – Both with Ftd W’robes
- 3 Pc Shower Rm – Double Size Shower
- PVC DG & GCH – Req’s Some Improv’mnt
Property Summary
This appealing town house is an end one in a row of three and is situated in a highly sought after area of Barnoldswick, benefiting from magnificent long-distance views from the rear and having the advantage being just a short walk from beautiful open countryside, but also has the noteworthy convenience of being well situated for easy access the town centre amenities, which include a good range of appealing, independently owned shops, cafés, bars and restaurants.
Although requiring some general improvement, mainly cosmetic and decorative, the property offers nicely proportioned living space, has mature gardens to the front and rear, a garage at the rear, with a parking space in front of it, and has the makings of a really lovely home, perfect for those looking to downsize or for first time buyers.
Benefiting from pvc double glazing and central heating, run by a gas condensing combination boiler, the accommodation briefly comprises an entrance porch and a pleasant living room, with a fireplace and electric fire, an open staircase leading to the first floor and a former under-stairs cupboard, which has been converted to facilitate a ground floor w.c. The good sized kitchen allows ample space for dining table and has a range of fitted units, laminate worktops, with tiled splashbacks, and has an opening into the adjoining conservatory, a particularly beneficial addition and attribute of the dwelling, which overlooks the rear garden.
On the first floor there is two double sized bedrooms, both with built-in wardrobes, and one enjoying the amazing views from the rear. There is also a shower room fitted with a three-piece white suite, including a double size, walk-in shower.
Offering great potential, the house has a garden at the front, which is bursting with an array of well-established shrubs and flowering plants, and a splendid, ivy covered archway over the gate opening onto the paved path leading to the front door. A further paved path leads between this property and the cottage above to a gate giving access into the charming garden at the rear, which consists of a paved patio, a small lawn, mature shrubs and flowering plants and a timber shed. A path from the garden leads to the back of the garage, which has up and over doors in both the front and rear.
Full Details
Ground Floor
Entrance Porch
PVC double glazed, frosted glass entrance door and a frosted glass internal door leading into the living room.
Living Room
12' 10" plus recesses x 11' 11" plus recess (3.91m plus recesses x 3.63m plus recess)
This pleasant room has a fireplace, fitted with an electric fire, a pvc double glazed window, from which there is an open aspect, a radiator and an open staircase leading up to the first floor, with a useful under-stairs storage cupboard.
Ground Floor W.C.
Fitted with a two piece white suite, comprising a 'Saniflo' style w.c. and a wash hand basin, with a cupboard below.
Dining KItchen
14' 11" x 9' 10" plus recesses (4.55m x 3.00m plus recesses)
This spacious, very light and airy dining kitchen is fitted with a range of white units and drawers, including a glass fronted double wall unit./display cabinet, laminate worktops, with tiled splashbacks, and a one and a half bowl sink, with a mixer tap. It also has a gas cooker, plumbing for a washing machine and space for an under counter fridge and freezer. There is a radiator in the dining area and an opening into the adjoining conservatory and a pvc double glazed, frosted glass external door, leading out to the rear garden, in the kitchen.
Conservatory
8' 3" x 7' 10" (2.51m x 2.39m)
A lovely addition to this appealing abode, the pvc double glazed conservatory (part frosted glass) overlooks the garden at the rear and has a pvc double glazed 'tilt and slide' door.
First Floor
Landing
Access to the loft space. Built-in storage cupboard, with overhead storage above, which houses the gas condensing combination central heating boiler.
Bedroom One
11' 8" plus recess x 10' 11" (3.56m plus recess x 3.33m)
This double room has built-in wardrobes and an overhead storage cupboard, two pvc double windows and a radiator.
Bedroom Two
10' 6" to wardrobe fronts x 7' 8" (3.20m to wardrobe fronts x 2.34m)
This second double room has the advantage of lovely far reaching views from the pvc double glazed window, built-in wardrobes, incorporating hanging space and shelving, and a radiator.
Shower Room
Fitted with a three piece white suite, comprising a double size, walk-in shower unit, lined with tile effect pvc panelling, a w.c. and a pedestal wash hand basin. PVC double glazed, frosted glass window and a radiator.
Outside
Front
There are garden beds stocked with a considerable array of mature flowering plants, shrubs, a conifer and pathways at the front of the house and it also features a well established Ivy arch over the entrance gate. An access path from the front, extends down the side of the house, between this property and the cottage above, to a gate allowing entry into the rear garden.
Rear
The enclosed garden offers great potential and, with some care and attention, could be a particularly alluring feature of this appealing home. It has a paved patio, a small lawn and borders stocked with a great variety of shrubs and flowering plants, a conifer and a lovely Holly tree. There is access from the garden to a paved area, where a timber shed is located, from which there is access to the back door of the garage and this area provides an ideal place to store wheelie bins too.
Garage
20' 10" x 8' 7" (6.35m x 2.62m)
Vehicular access to the garage, which is one of a pair, is via a private road, entry to which is on the right immediately after the semi-detached cottages above this property, and the garage has the unusual benefit of up and over doors at both the front rear.
Directions
Proceed from our office on Church Street towards Manchester Road. On the sweeping left hand bend at the bottom of Manchester Road, turn right into Walmsgate. Continue on, past the right turning into Calf Hall Road, into Westgate and the property is on the right.
Viewings
Strictly by appointment through Sally Harrison Estate Agents. Office opening hours are Monday to Friday 9am to 5.30pm and Saturday 9am to 12pm. If the office is closed for the weekend and you wish to book a viewing urgently, please ring 07967 008914.
Disclaimer
Fixtures & Fittings – All fixtures and fitting mentioned in these particulars are included in the sale. All others are specifically excluded. Please note that we have not tested any apparatus, fixtures, fittings, appliances or services and so cannot verify that they are working order or fit for their purpose.
Photographs – Photographs are reproduced for general information only and it must not be inferred that any item is included in the sale with the property.
House to Sell?
For a free Market Appraisal, without obligation, contact Sally Harrison Estate Agents to arrange a mutually convenient appointment.
31J24TT
