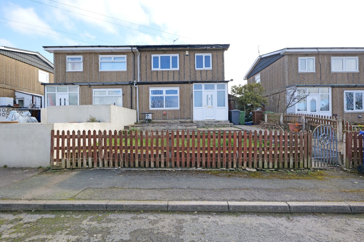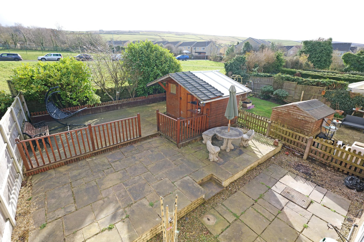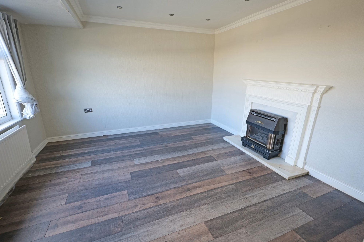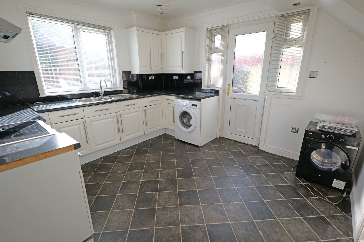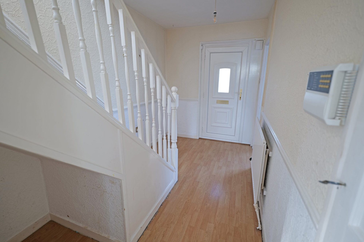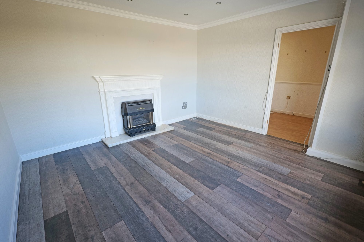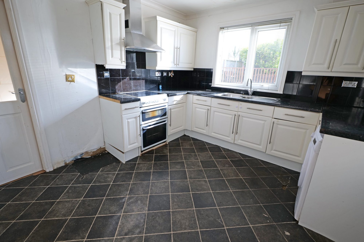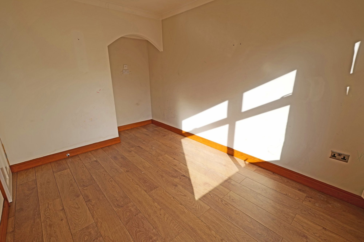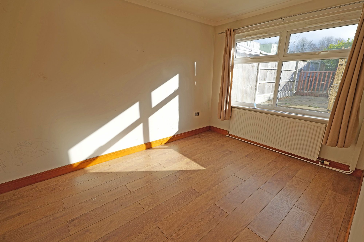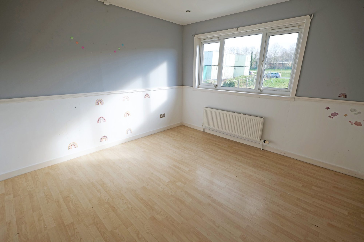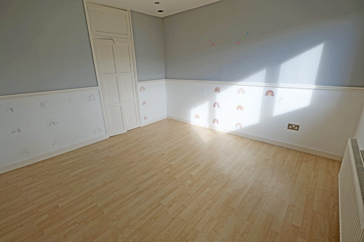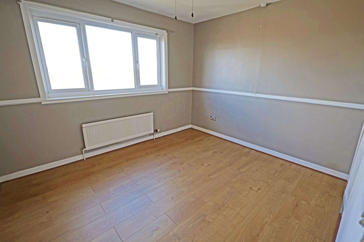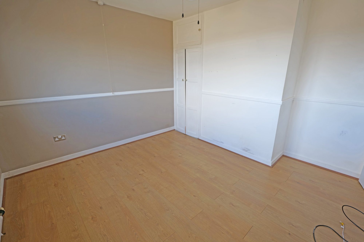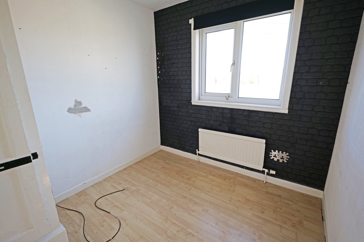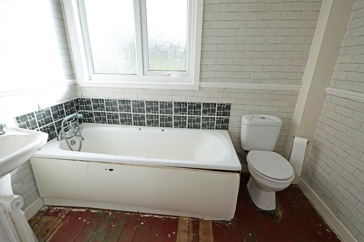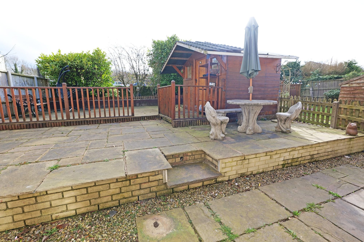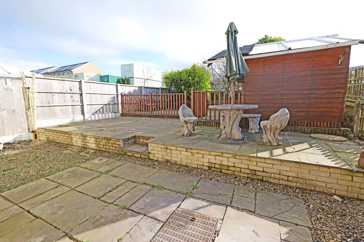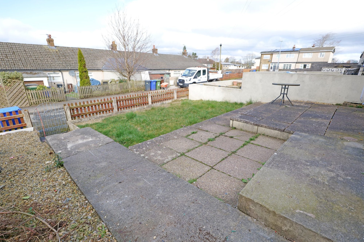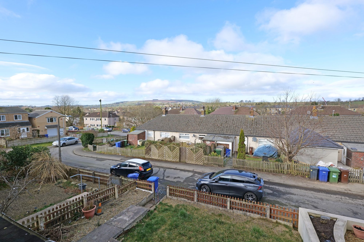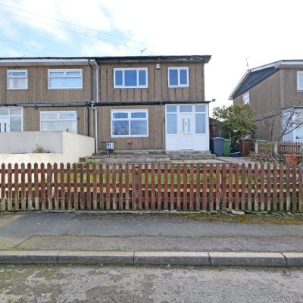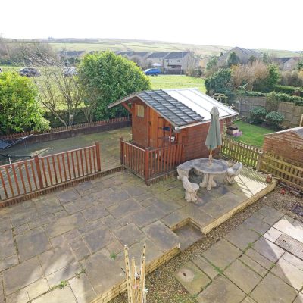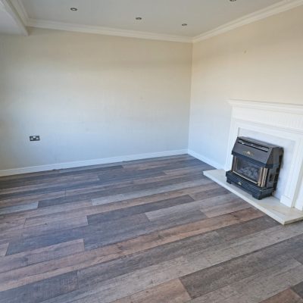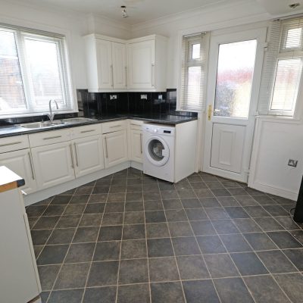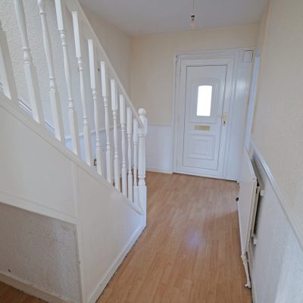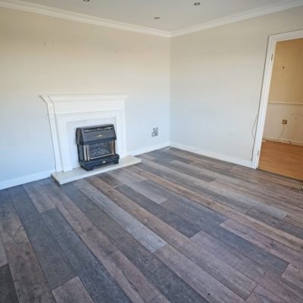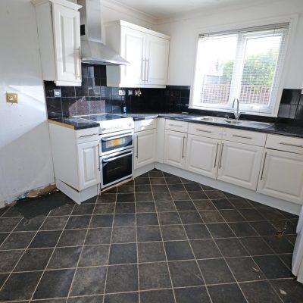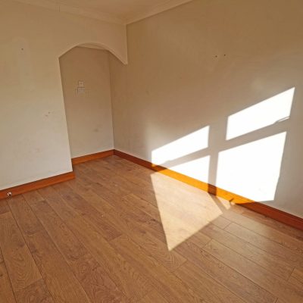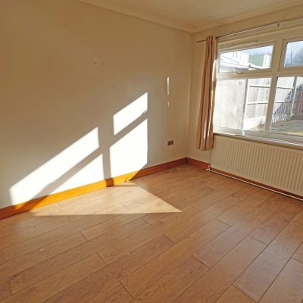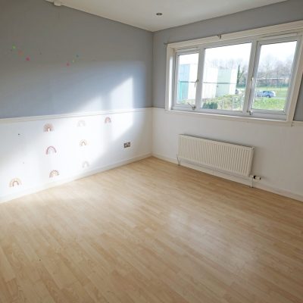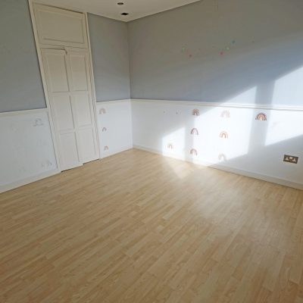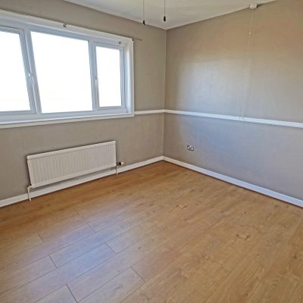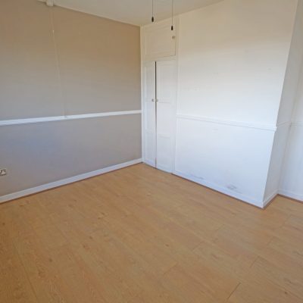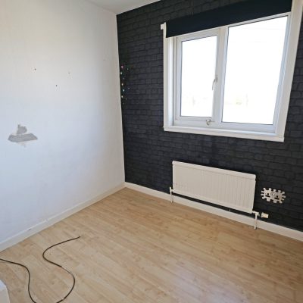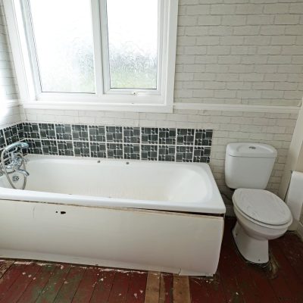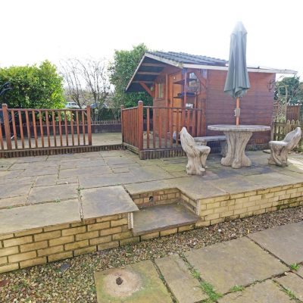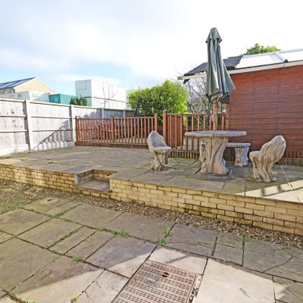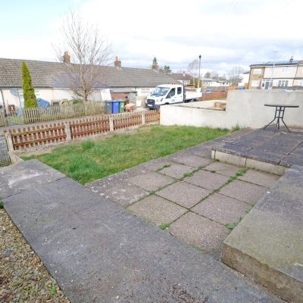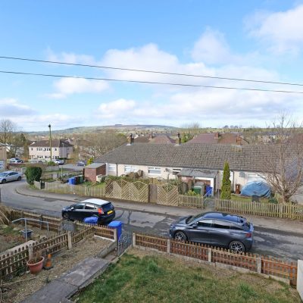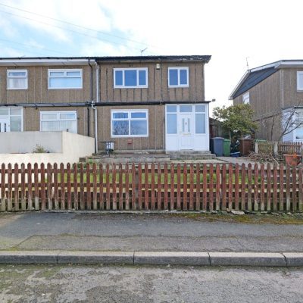Wentcliffe Drive, Earby
Property Features
- Semi-Detached Family House
- Open Aspect/Views Front & Rear
- Popular Location – Handy for Amenities
- Well Proportioned Living Space
- Requires Modernising & Updating
- Ent. Porch, Hall & Lounge with Gas Fire
- Dining Room & Good Sized Ftd Kitchen
- 3 Decent FF Bedrms & 3 Pc Bathrm
- PVC DG & GCH - Gardens Front & Rear
- Ideal Investment Property - No Chain
Property Summary
CASH OFFERS ONLY CONSIDERED – This semi-detached family house is situated in a popular residential area, within easy reach of the town centre shops, cafés and other amenities, and just a short walk from Springfield Primary School. Suitable for a wide range of buyers, particularly a speculator looking for a rental investment or a DIY enthusiast, this appealing property requires updating and modernising, provides well proportioned living space and has the makings of a really excellent family home.
Benefiting from pvc double glazing and gas central heating, the accommodation briefly comprises an entrance porch, a hall with an open staircase and a lounge with a fireplace and gas fire. The dining room provides a good sized second reception room and the spacious kitchen has fitted units, a freestanding electric oven, washing machine and small dryer. There are three decent sized bedrooms on the first floor, all enjoying an open aspect/views and two with a built-in wardrobe, and a bathroom, which has a three piece white suite.
The front garden has a lawn with raised paved patios and this area could be opened up to facilitate off road parking space, if required, subject to local authority planning permission. There is a partially covered area at the side with a useful outbuilding and a most advantageous attribute is the low maintenance, enclosed garden at the rear, which is split level with stone flagged patios, a large decked area and a summer house. NO CHAIN INVOLVED.
Full Details
Ground Floor
Entrance Porch
PVC double glazed, frosted glass entrance door, with a matching pvc double glazed, frosted glass panels on either side and pvc double glazed, frosted glass window lights above. PVC double glazed, frosted glass internal door opening into the hall.
Hall
Open staircase to the first floor, with a spindled balustrade, a radiator and a built-in storage cupboard, with fitted shelves.
Lounge
13' 0" x 12' 10" (3.96m x 3.91m)
This well proportioned room has a fireplace, with a marble inset and hearth, fitted with a gas fire, which has a back boiler that runs the central heating. PVC double glazed window, radiator and downlights recessed into the ceiling.
Dining Room
11' 9" plus recess x 8' 11" (3.58m plus recess x 2.72m)
This second reception room is laid with wood finish laminate flooring, has a pvc double glazed window and a radiator.
Dining Kitchen
11' 10" x 10' 8" plus recess (3.61m x 3.25m plus recess)
The good sized kitchen allows space for a dining area and has fitted units, laminate worktops, with tiled splashbacks, and a one and a half bowl sink, with a mixer tap. It also has a freestanding electric oven, with a stainless steel extractor canopy over, a washing machine, a small tumble dryer, a pvc double glazed window, built-in storage cupboard, with an electric power point, and a pvc double glazed, frosted glass external door, with pvc double glazed frosted glass windows on both sides.
First Floor
Landing
PVC double glazed window, spindled balustrade, access to the loft space and a built-in storage cupboard, housing the hot and cold water tanks.
Bedroom One
11' 9" x 11' 4" (3.58m x 3.45m)
A double room with a built-in wardrobe, with a cupboard above, a pvc double glazed window, with an open aspect/views, a radiator, wood finish laminate flooring and downlights recessed into the ceiling.
Bedroom Two
11' 5" x 9' 10" plus recess (3.48m x 3.00m plus recess)
This second double room enjoys a lovely outlook/long distance views and has a pvc double glazed window, a built-in wardrobe, with a cupboard above, wood finish laminate flooring and a radiator.
Bedroom Three
8' 8" x 8' 2" (2.64m x 2.49m)
The third bedroom is also a good size and benefits from far reaching views and has a built-in over-stairs storage cupboard, a pvc double glazed window, radiator, downlights recessed into the ceiling and wood finish laminate flooring.
Bathroom
Fitted with a three piece white suite, comprising a bath, with a mixer tap/hand-held shower, a w.c. and a pedestal wash hand basin. PVC double glazed, frosted glass window and a radiator.
Outside
Front/Side
The decent sized front garden has a lawn, pebble covered borders and raised paved patios. The garden could be altered to provide off road parking space, subject to local authority planning permission. Part of the area at the side of the house is covered, with an outbuilding providing useful storage space.
Rear
A particularly advantageous and appealing attribute of this family home is the sizeable, enclosed rear garden, which consists of stone flagged patios and a large decked area, with a raised flowerbed and summerhouse. There is also a cold water tap and an external electric light.
Directions
Proceed into Earby on the A56, via Kelbrook and Sough, along Colne Road. Go past the Station Hotel and the terraced houses on the right and then immediately after the first parade of shops on the right (where the road forks) turn sharp right into New Road. Continue to the T junction at the top of New Road and turn left into Green End Road. At the end of Green End Road and the start of Aspen Lane, where the road forks, bear to the right into Riley Street and go past The White Lion pub. The road forks again just past the pub, bear to the right again into Chapel Street and then turn next right into Wentcliffe Drive.
Viewings
Strictly by appointment through Sally Harrison Estate Agents. Office opening hours are Monday to Friday 9am to 5.30pm and Saturday 9am to 12pm. If the office is closed for the weekend and you wish to book a viewing urgently, please ring 07967 008914.
Disclaimer
Fixtures & Fittings – All fixtures and fitting mentioned in these particulars are included in the sale. All others are specifically excluded. Please note that we have not tested any apparatus, fixtures, fittings, appliances or services and so cannot verify that they are working order or fit for their purpose.
Photographs – Photographs are reproduced for general information only and it must not be inferred that any item is included in the sale with the property.
House to Sell?
For a free Market Appraisal, without obligation, contact Sally Harrison Estate Agents to arrange a mutually convenient appointment.
25C25TT
