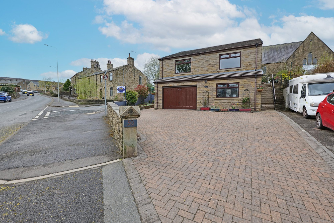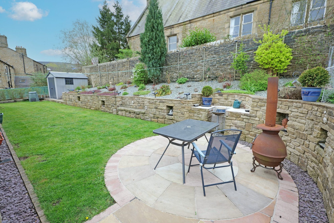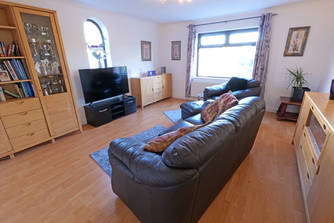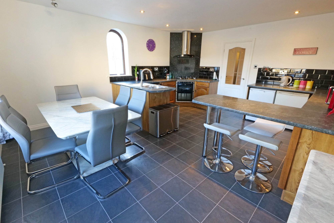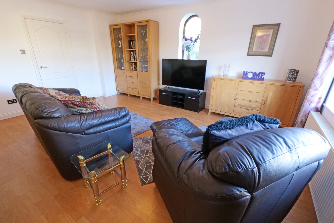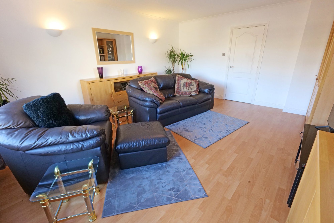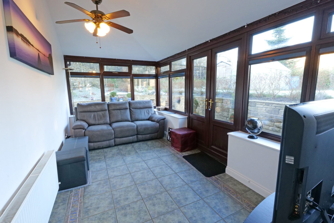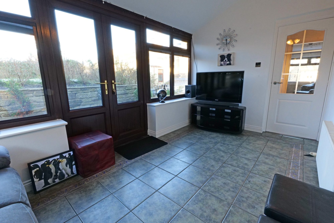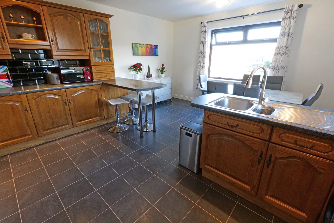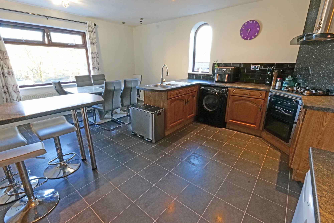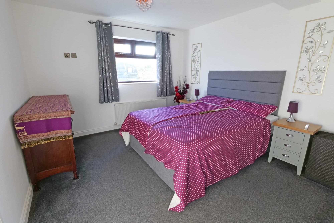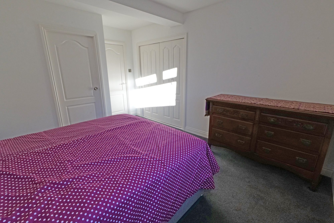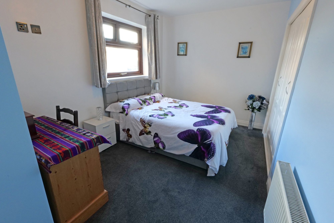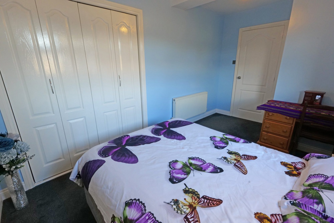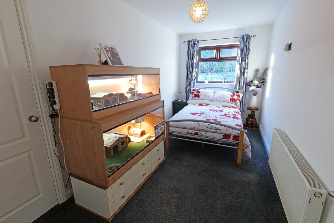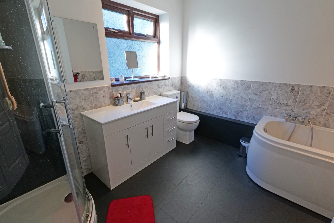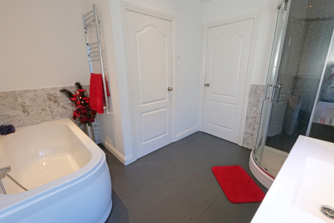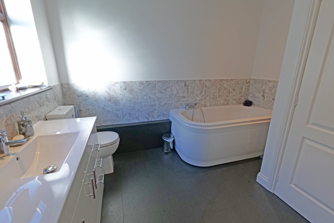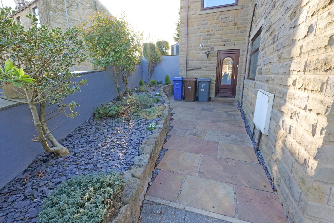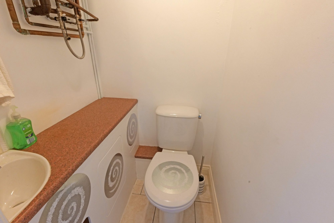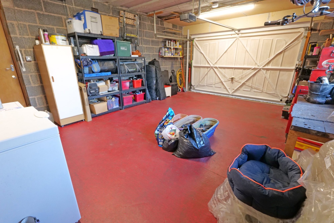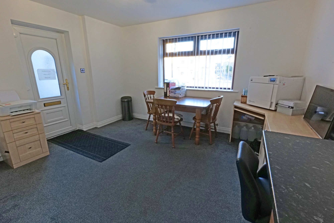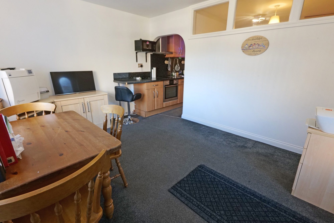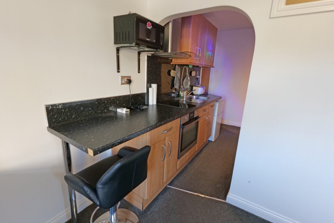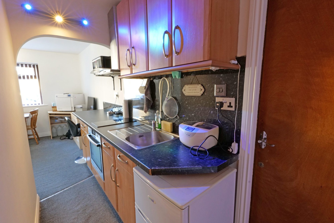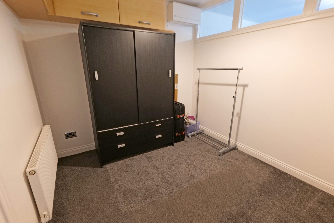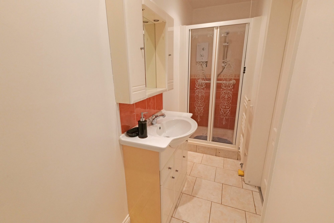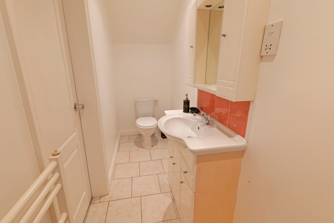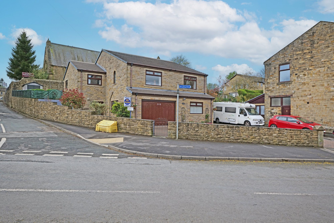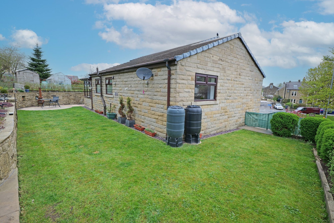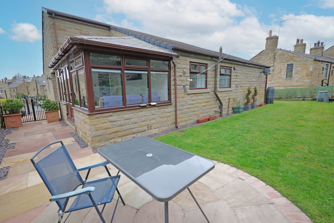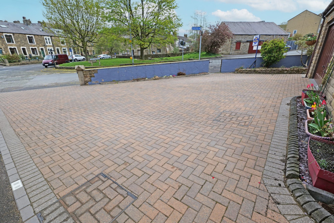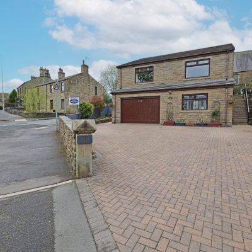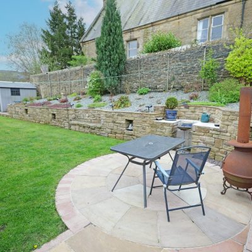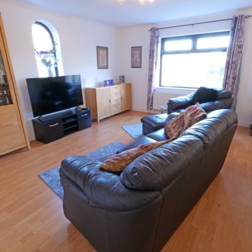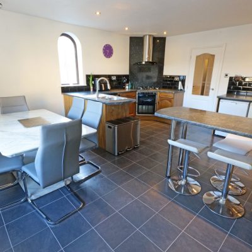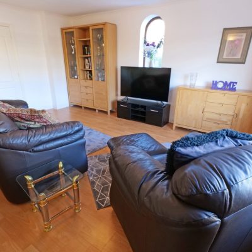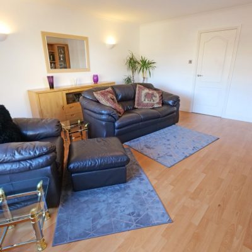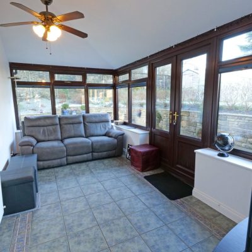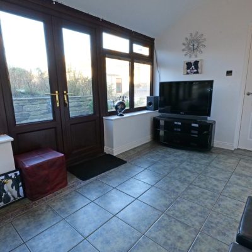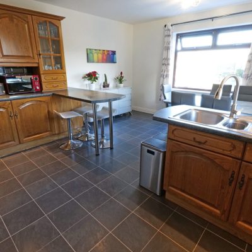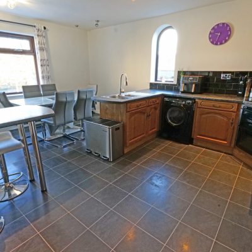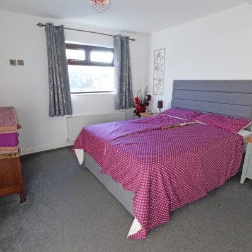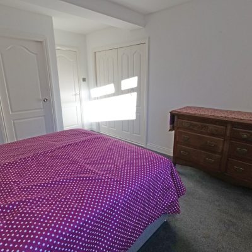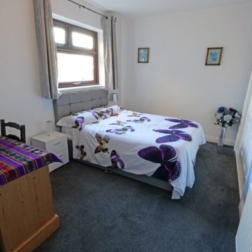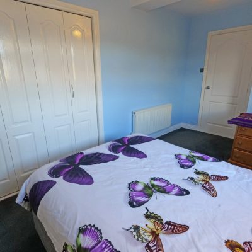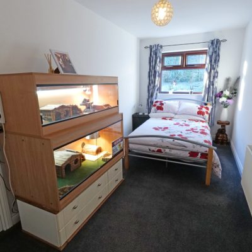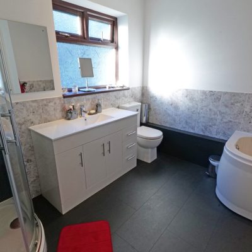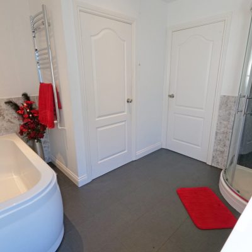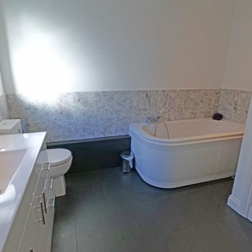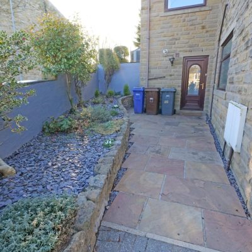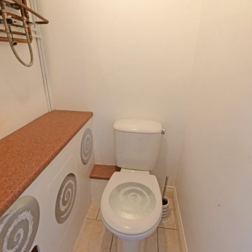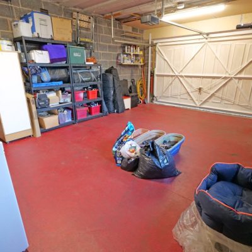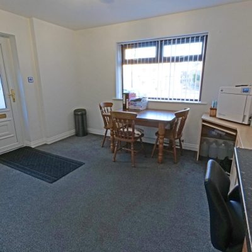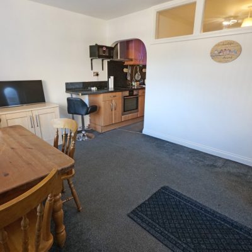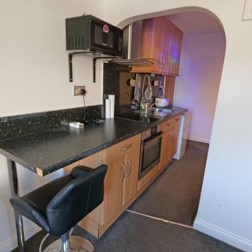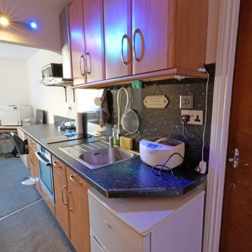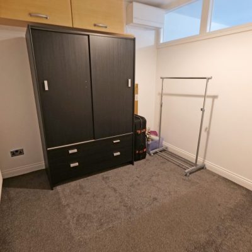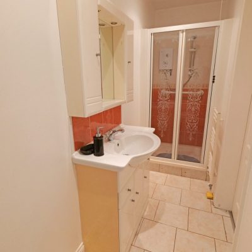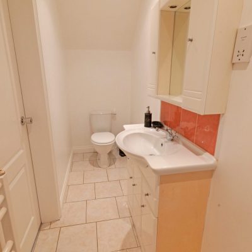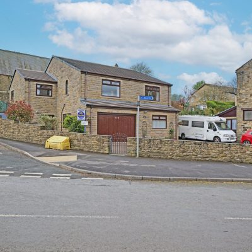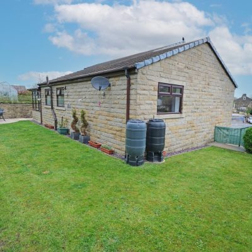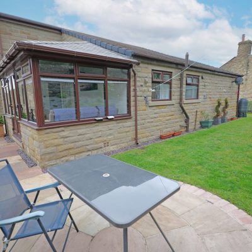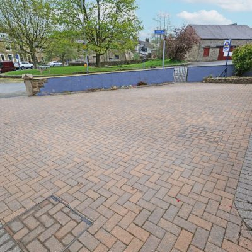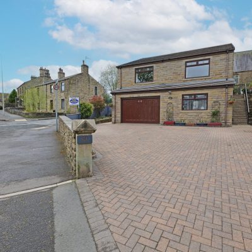Water Street, Earby
Property Features
- Individually Designed Detached House
- Excellent, Well Presented Family Home
- Perfectly Situated for Access to Amenities
- GF Self Contained Annexe
- GF Hallway, GF WC & Large Garage
- FF Generous Light & Airy Lounge
- FF Sun Room & Large Dining Kitchen
- FF 3 Double Bedrms - All with Ftd W'robes
- FF Attractive 4 Pc Bathrm with Sep. Shwr
- Ample Parking & Delightful Rear Garden
- PVC Dble Glazing & Gas Central Heating
- Viewing Essential to Fully Appreciate.
Property Summary
Absolutely perfect for those looking for a property incorporating a separate self-contained living space, this extremely appealing, individual, split level detached house, has rooms on the ground floor, which could be utilised for many purposes, including a ‘granny annexe’ type facility. Internal viewing is essential to fully appreciate the immaculately presented, generously proportioned living space and the many noteworthy and advantageous assets this desirable family home has to offer, which is well situated just off the town centre, so within walking distance of shops, cafes, Springfield Primary School and the Bus Station.
Complemented by pvc double glazing and gas central heating, the accommodation briefly comprises, on the ground floor, an entrance hallway, a w.c., and stairs leading to the first floor living space. Also on the ground floor is a larger than average integral garage with a remote-controlled door, and a door opening into the self-contained area, which consists of a living kitchen, an occasional bedroom and a shower room. On the first floor is an entrance hall with two built-in storage cupboards and a generous, light and airy lounge. There is a pleasant sun room and a spacious dining kitchen, which is extensively fitted with wood fronted units and worktops, which extend to provide a breakfast bar, and a built-in gas oven/grill and a hob with an extractor canopy over. The three bedrooms on this floor are all good sized doubles, all of which have built-in wardrobes, and there is an attractively furbished bathroom, fitted with a modern four piece white suite, which can be accessed from both the hall and the largest bedroom.
To the front of the house is a block paved driveway, providing off road parking for several cars, including space for a motorhome or a caravan. There are steps at the side of the house which give access onto the delightful, enclosed garden at the rear, which has a lawn, a circular stone flagged patio and raised garden beds stocked with a wide variety of shrubs and flowering plants.
Full Details
Ground Floor
Entrance Hallway
Attractive pvc double glazed entrance door, wall mounted coat hooks, a radiator and tiled floor and internal door leading into the garage.
W.C.
3' 7" plus recess x 3' 5" (1.09m plus recess x 1.04m)
Fitted with a two piece white suite, comprising a corner sink and a w.c. Tiled floor and wall mounted gas condensing combination boiler.
Integral Garage
20' 9" x 15' 1" (6.32m x 4.60m)
Has an electric remote up and over door, a pvc double glazed frosted glass window, plumbing for a washing machine and has electric power and light. There is a personal door leading into the annexe area.
Self Contained Annexe
The self contained annexe is an extremely pleasing attribute to this lovely home, with a pvc double glazed frosted glass external door.
Open Plan Living/Kitchen
L Shape - 13' 0" plus recess x 11' 1" (3.96m plus recess x 3.38m) plus 9' 1" x 3' 11" plus recesses (2.77m x 1.19m plus recesses)
The nice sized room has a pvc double glazed window and a radiator. The kitchen area is fitted with units and drawers, laminate worktops which extends to allow for a breakfast seating area, with matching upstands and a single drainer sink with a mixer tap. Built-in electric oven and a two ring induction hob, with stainless steel canopy over.
Occasional Bedroom
8' 9" x 8' 8" (2.67m x 2.64m)
This decent sized room can be utilised for many purposes and has a radiator, built-in overhead storage cupboards and windows obtaining borrowed light from the living area.
Shower Room
Fitted with a three piece suite, comprising a tiled shower cubicle with electric shower, a w.c. and wash hand basin set in a vanity unit with cupboards below and a vanity mirror above with cabinets either side. Tiled floor, radiator/heated towel rail, down lights recessed into the ceiling and extractor fan.
First Floor
Entrance Hall
PVC double glazed entrance door with panels either side, all of which incorporate privacy double glazed windows. Stairs leading down to the lower ground floor with a spindled balustrade, two built-in shelved storage cupboards and access via a retractable ladder to the partially boarded loft space.
Lounge
17' 0" x 13' 10" (5.18m x 4.22m)
An extremely pleasant light and airy room which is laid with wood finish laminate flooring and has pvc double glazed windows in both the front and side elevations, radiator and wall light points.
Sun Room
15' 5" x 7' 7" plus recess (4.70m x 2.31m plus recess)
This good sized room provides a second reception room and has pvc double glazed windows, a radiator, tiled floor and pvc double glazed French doors opening onto the garden.
Dining Kitchen
17' 0" x 14' 9" (5.18m x 4.50m)
This spacious dining kitchen allows ample space for a large dining table and is fitted with quality wood fronted units and drawers, incorportaing two glass display units, laminate worktops, which extends to provide a breakfast bar and tiled splashbacks and a one and a half bowl sink. Built-in gas oven and grill, gas hob with a stainless steel extractor canopy over, plumbing for a washing machine and space for an undercounter fridge and freezer. Two pvc double glazed windows, both front and side elevations, tile effect laminate flooring and down lights recessed into the ceiling.
Main Bedroom
11' 9" plus recess x 11' 1" (3.58m plus recess x 3.38m)
The decent sized double room has a large built-in wardrobe incorporating hanging space and shelving, a pvc double glazed window and a radiator. There is also an internal door which leads into the bathroom.
Bedroom Two
13' 11" into recess x 8' 4" (4.24m into recess x 2.54m)
Providing a second double room, also has a large built-in wardrobe incorporating hanging space and shelving and has a pvc double glazed window and a radiator.
Bedroom Three
15' 1" x 7' 4" (4.60m x 2.24m)
This third double room has a built-in storage cupboard which has a hanging rail and shelf, a pvc double glazed window and a radiator.
Bathroom
The larger than average bathroom is fitted with a modern four piece white suite, comprising a double ended bath with a mixer tap and a hand held shower head and tiled splashback, a shower cubicle with a pvc lined splashback and fitted with a 'rainfall' style shower and additional shower head, a w.c. and a wash hand basin which sits on a larger vanity unit incorporating shleved cupboards and drawers and has a mirror above, both having tiled splashbacks. Chrome radiator/heated towel rail, a pvc double glazed frosted glass window, tile effect laminate flooring and down lights recessed into the ceiling.
Outside
Front/Left Side
Block paved drive providing ample parking for three to four cars and a motor home, slate covered flower beds stocked with small trees and shrubs and a small pond. There is a stone flagged area which leads to a lower level entrace, which has an external light and cold water tap which is sourced from external rainwater tanks.
Right Side
Steps leading to the first level of the property and to the rear garden via double iron gates, stone flagged path with slate covered borders.
Rear
Majority laid to lawn this delightful enclosed garden has a circle patio area and raised slate covered flower beds stocked with a variety of small trees and shrubs. There is a good sized pvc shed and solar panel, external lights
Directions
Proceed into Earby on the A56, via Thornton in Craven, along Skipton Road. Go past the Punch Bowl Pub on the left and All Saints Church on the right and then, immediately through the bend, turn left
into School Lane. Continue to the end of School Lane, over the small bridge and continue straight ahead into Water Street, passing the turning for Aspen Lane on the right and the property is located the right hand side.
Viewings
Strictly by appointment through Sally Harrison Estate Agents. Office opening hours are Monday to Friday 9am to 5.30pm and Saturday 9am to 12pm. If the office is closed for the weekend and you wish to book a viewing urgently, please ring 07967 008914.
Disclaimer
Fixtures & Fittings – All fixtures and fitting mentioned in these particulars are included in the sale. All others are specifically excluded. Please note that we have not tested any apparatus, fixtures, fittings, appliances or services and so cannot verify that they are working order or fit for their purpose.
Photographs – Photographs are reproduced for general information only and it must not be inferred that any item is included in the sale with the property.
03L24TT
