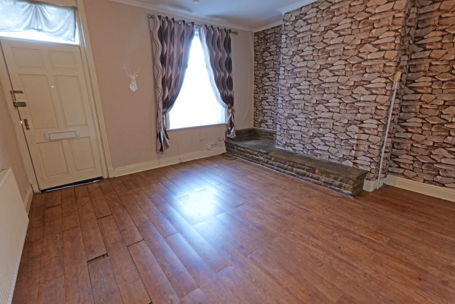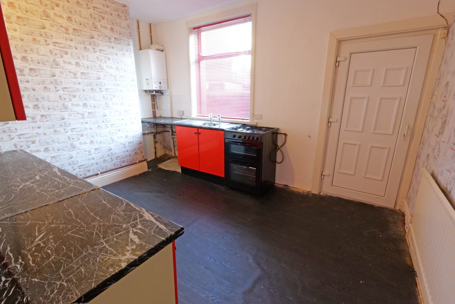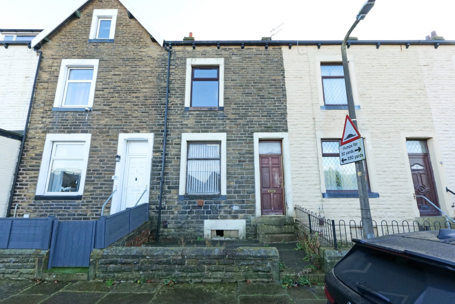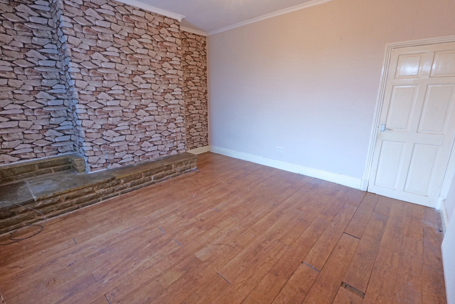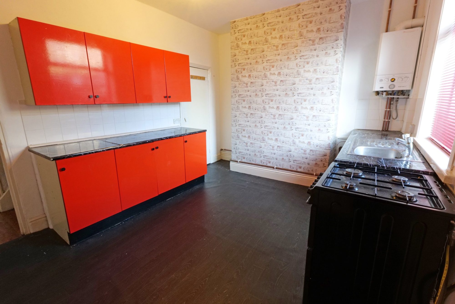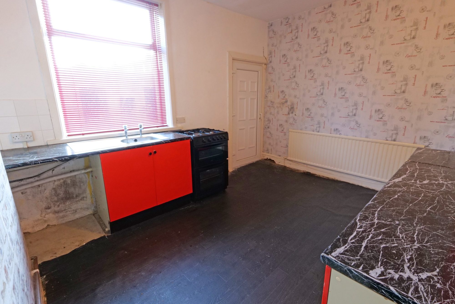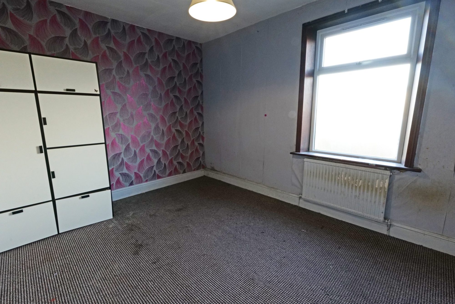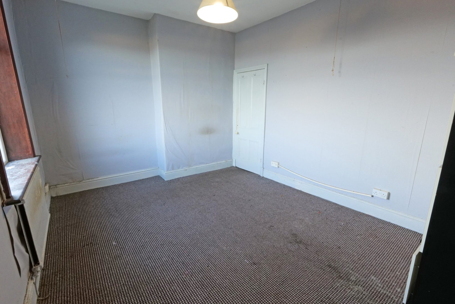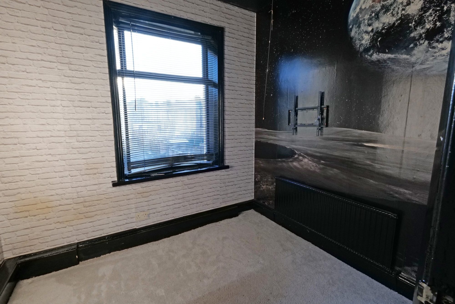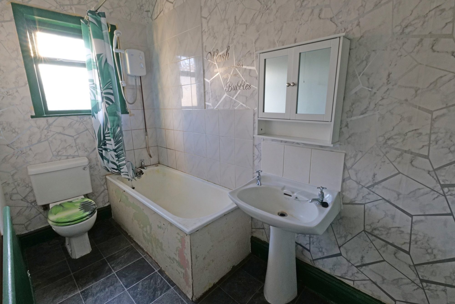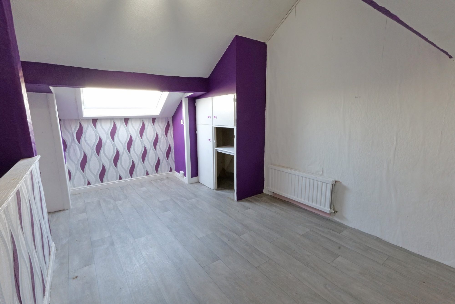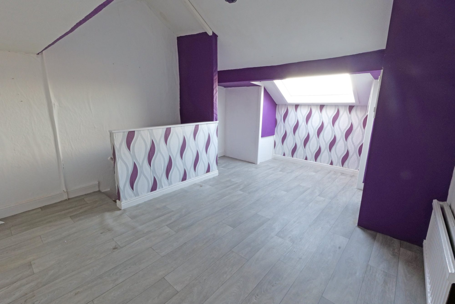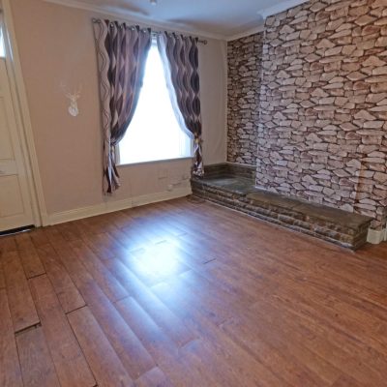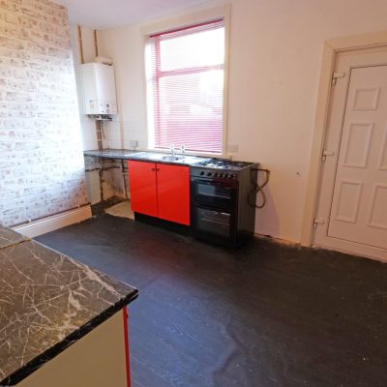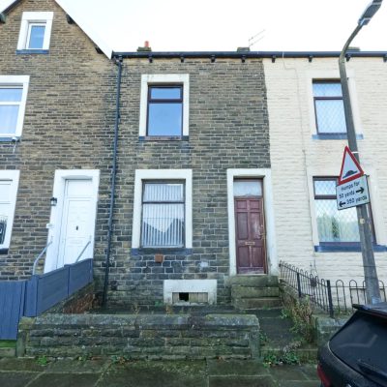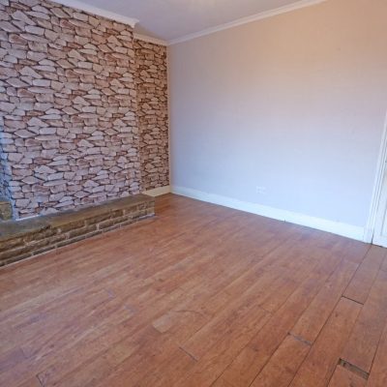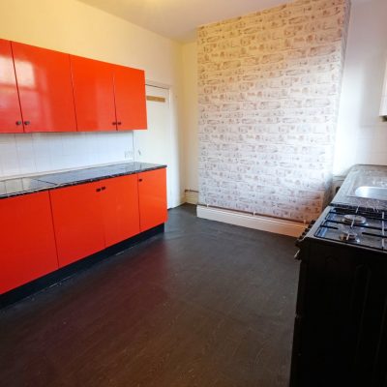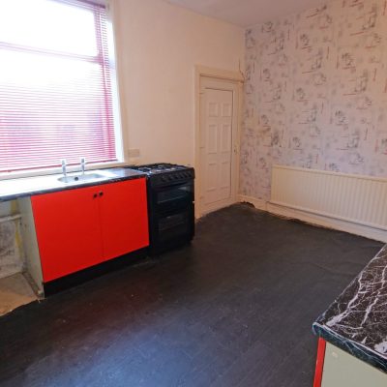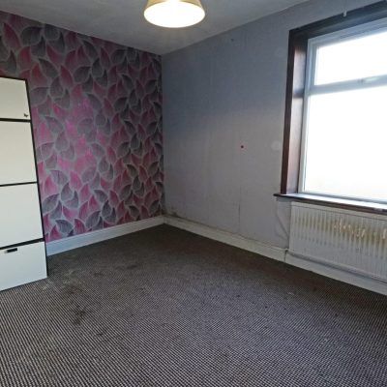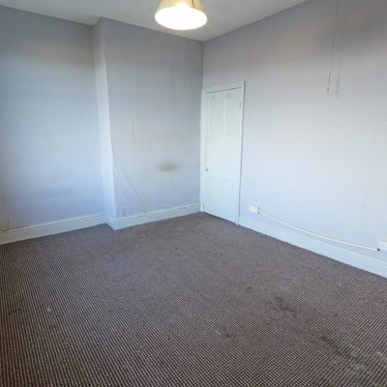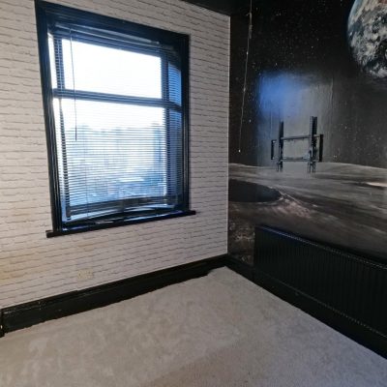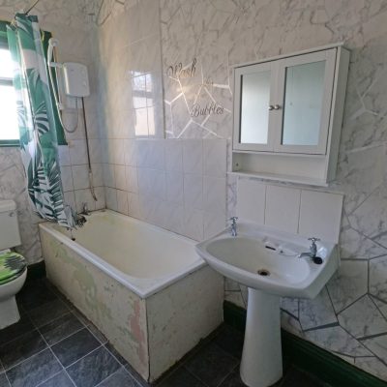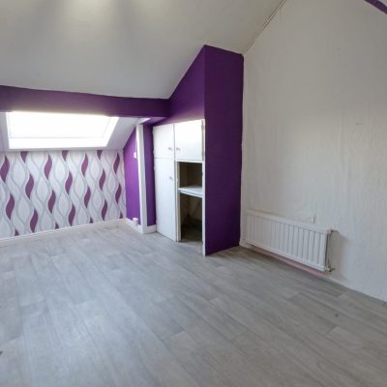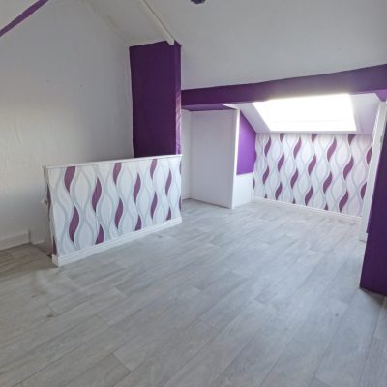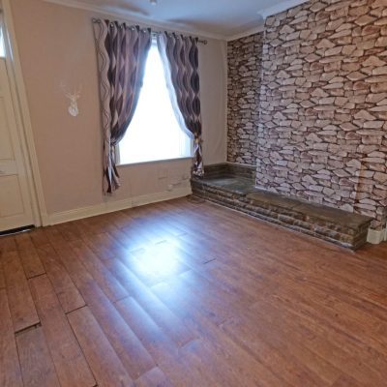Varley Street, Colne
Property Features
- Mid Terraced House with Forecourt
- Handy Location for Access to Amenities
- Requires Renovation & Refurbishment
- Good Sized Family Home with Gas CH
- Lots of Potential & Scope
- Spacious Living Room
- Dining Kitchen & Large, Useful Cellar
- 3 Bedrms inc. Generous Attic Bedrm
- 3 Pc Bathrm - Electric Shwr Over Bath
- Nice Sized, Enclosed Rear Yard
Property Summary
Ideal for buyers looking for a renovation project and/or a rental investment, this mid terraced house offers lots of potential and scope and has the makings of a good family home. Conveniently located for access to various amenities, including being within easy walking distance of Park High School and Park Primary School and is also situated very close to St George’s Playing Fields on Skipton Road.
Benefiting from gas central heating, run by a condensing combination boiler, the accommodation briefly comprises a spacious living room, a good-sized dining kitchen and a large, extremely useful cellar, which provides excellent storage space.
On the first floor are two bedrooms - a generous double and a decent sized single - and a three-piece bathroom, fitted with a white suite and having an electric shower over the bath. The attic bedroom - a sizeable double - on the second floor, once refurbished, will be a great feature of the house, ideal as a bed/sitting room for a teenager.
The house has a paved forecourt and to the rear is an enclosed yard, with useful outbuildings.
Full Details
Ground Floor
Entrance
Entrance door, with a window light above, opening into the living room.
Living Room
13' 1" x 12' 8" plus alcoves (3.99m x 3.86m plus alcoves)
This spacious room has a window and radiator.
Small Inner Hall
Stairs to the first floor.
Dining Kitchen
12' 6" plus alcoves x 10' 8" (3.81m plus alcoves x 3.25m)
The good sized dining kitchen has fitted units, laminate worktops, with tiled splashbacks, and a single drainer sink. It also has a gas cooker point, plumbing for a washing machine, a double glazed window, radiator and houses the wall mounted gas condensing combination central heating boiler. There is a pvc external door and an internal door giving access to the cellar.
First Floor
Landing
Radiator and enclosed stairs to the second floor.
Bedroom One
14' 3" into recess x 10' 9" (4.34m into recess x 3.28m)
This generous double room has a pvc double glazed window and a radiator.
Bedroom Two
8' 9" into recess x 7' 7" (2.67m into recess x 2.31m)
This decent sized single room has a double glazed window and a radiator.
Bathroom
Fitted with a three piece white suite, comprising a cast iron bath, with an electric shower over, a pedestal wash hand basin and a w.c. It also has a frosted glass window, radiator and under-stairs storage cupboard.
Second Floor
Bedroom Three/Attic
16' 8" x 12' 6" (5.08m x 3.81m)
Providing an excellent double bedroom, the attic has a double glazed Velux window, built-in cupboards and a radiator.
Outside
Front
Paved forecourt.
Rear
Good sized, enclosed yard with outbuildings.
Directions
Proceed into Colne, via Foulridge, on the A56/Skipton Road. Go past the right turning into Langroyd Road and continue on past the left turning into Castle Road, then the park on the left and take the next left turning into Varley Street.
Viewings
Strictly by appointment through Sally Harrison Estate Agents. Office opening hours are Monday to Friday 9am to 5.30pm and Saturday 9am to 12pm. If the office is closed for the weekend and you wish to book a viewing urgently, please ring 07967 008914.
Disclaimer
Fixtures & Fittings – All fixtures and fitting mentioned in these particulars are included in the sale. All others are specifically excluded. Please note that we have not tested any apparatus, fixtures, fittings, appliances or services and so cannot verify that they are working order or fit for their purpose.
Photographs – Photographs are reproduced for general information only and it must not be inferred that any item is included in the sale with the property.
House to Sell?
For a free Market Appraisal, without obligation, contact Sally Harrison Estate Agents to arrange a mutually convenient appointment.
22K24TT
