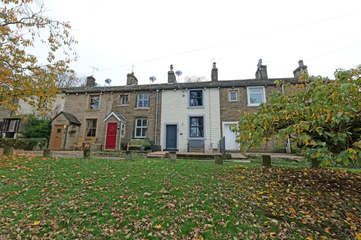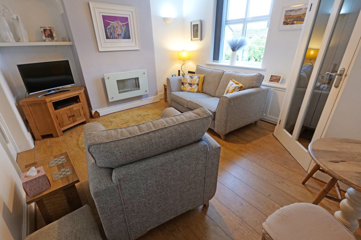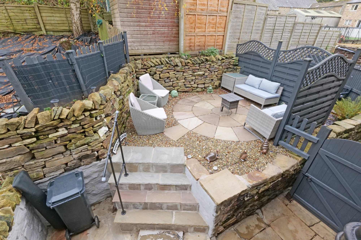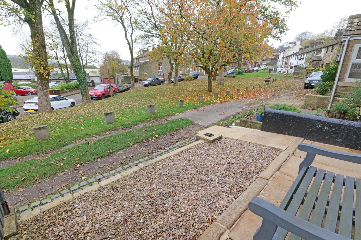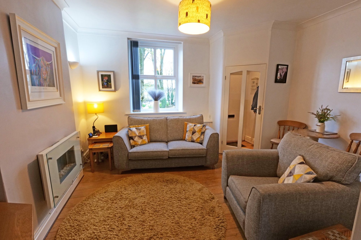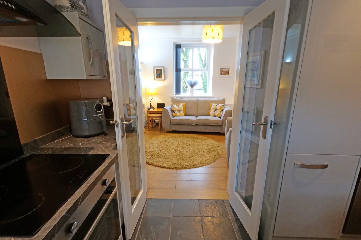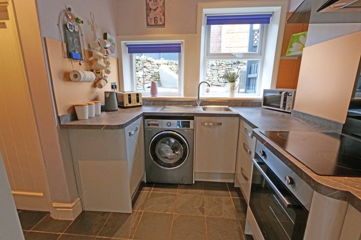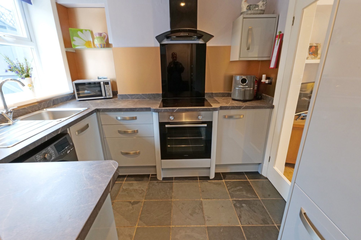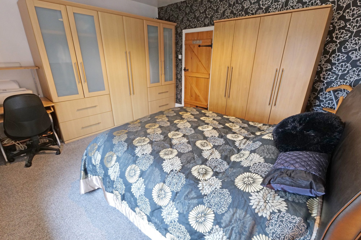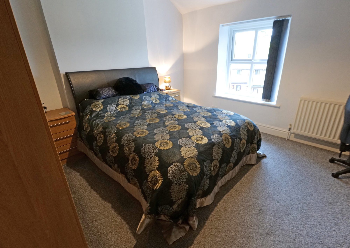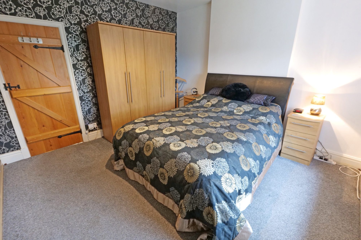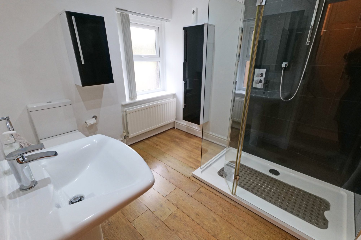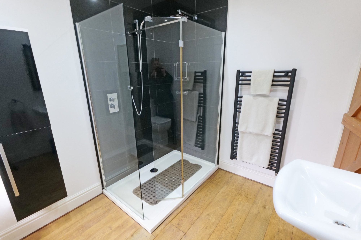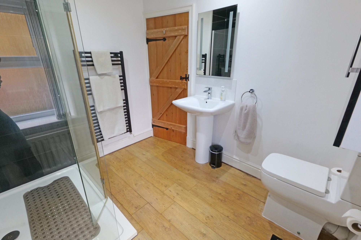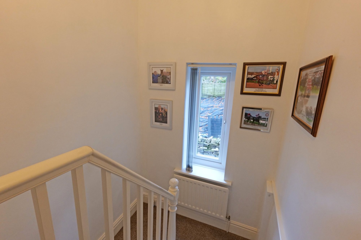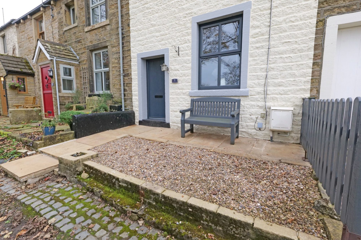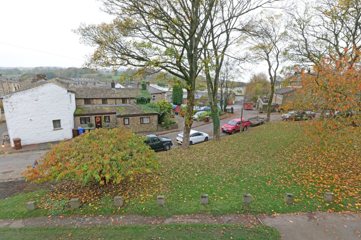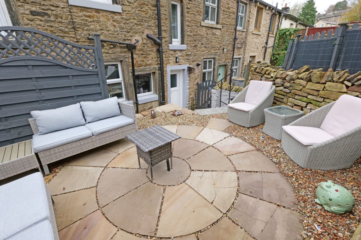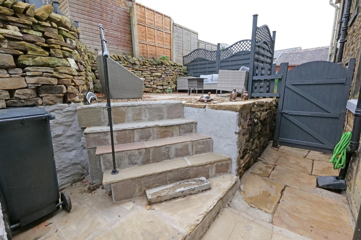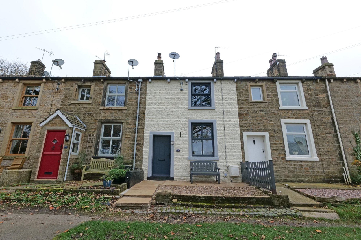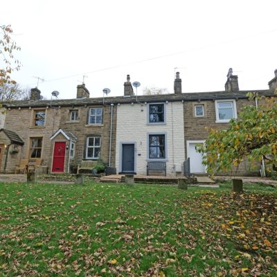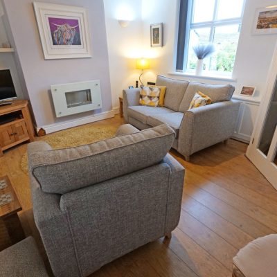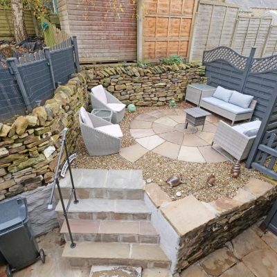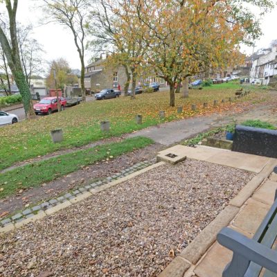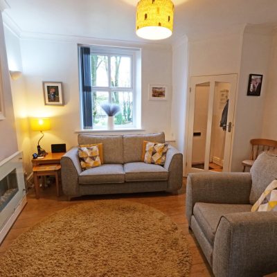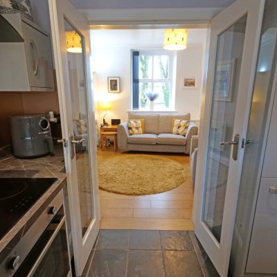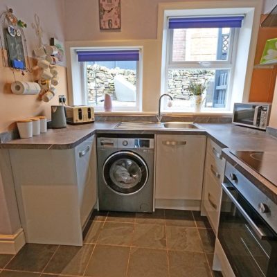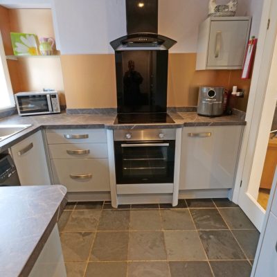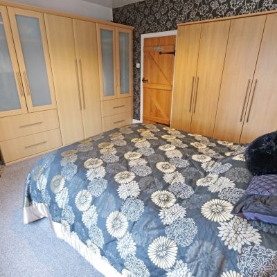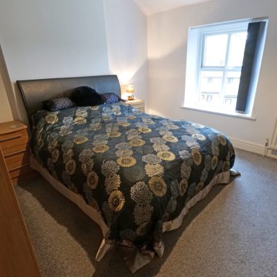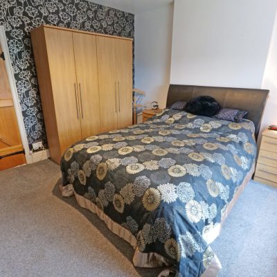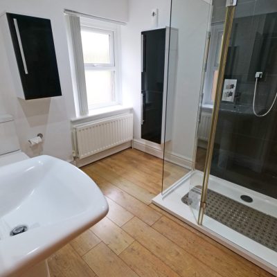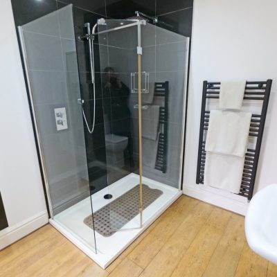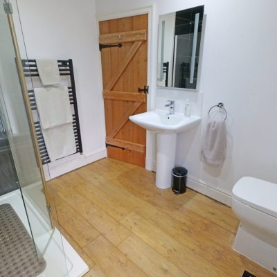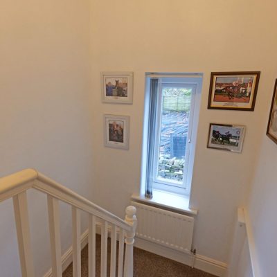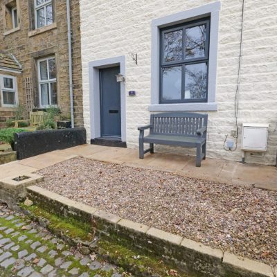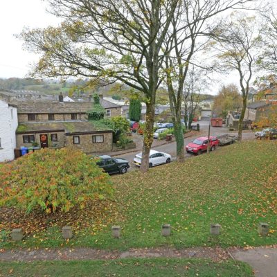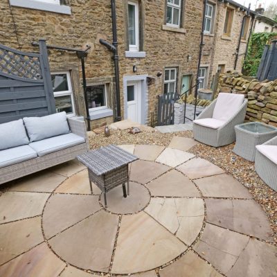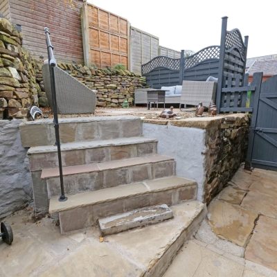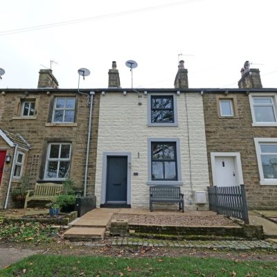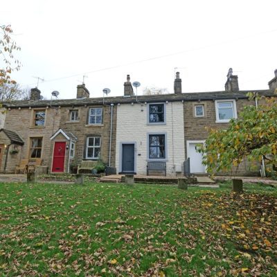Town Gate, Foulridge
Property Features
- Stunning Cottage in Desirable Village Loc
- Lovely Open Aspect over Village Green
- Near a Parade of Shops & Open Countryside
- Immaculately & Tastefully Presented
- Pleasant Living Room with Gas Fire
- Stylish Kitchen inc. Appl’ces & Rear Hall
- Double Bedrm with Abundant Ftd W’robes
- Superb Shower Rm with Double Shower
- Delightful Garden/Patio at the Rear
- PVC DG & GCH – Viewing Highly Rec.
Property Summary
Internal viewing is highly recommended and absolutely imperative in order to fully appreciate the many alluring attributes this stunning cottage has to offer. Set in a highly desirable village location, close to the beautiful countryside surrounding Foulridge, this delightful dwelling is conveniently situated, just a short walk from the Leeds/Liverpool Canal, Fabello’s Italian Restaurant & Pizzeria, and a parade of shops. Providing extremely well presented and tastefully furbished living space, this enticing home has the advantage of a nice sized patio at the rear which provides a lovely seating area.
Complemented by pvc double glazing and gas central heating, the immaculately presented accommodation briefly comprises a pleasant living room, laid with quality wood finish laminate flooring and featuring a wall mounted electric fire. The kitchen has been stylishly re-furbished with gloss fronted units and drawers and a range of appliances, namely a built-in electric oven and hob, with an extractor canopy over, a ‘Bloomberg ‘washing machine and a ‘Grundig’ Fridge/ Freezer, and there is a rear entrance hall which has a ‘Bloomberg’ condenser dryer.
On the first floor, the generously proportioned double bedroom has fitted wardrobes incorporating shelving and drawers and enjoys an open aspect over the village green at the front, and the fabulous shower room, is tastefully fitted with a modern three-piece white suite.
The cottage has a gravel covered forecourt and to the rear is a charming patio, which has been laid with stone flags and has gravel covered borders.
Full Details
Ground Floor
Entrance Vestibule
Attractive composite entrance door. Quality wood finish laminate flooring, wall mounted coat hooks and a glazed internal door opening into the living room.
Living Room
13' 2" x 12' 0" (4.01m x 3.66m)
This utterly charming, tastefully furbished room is laid with quality wood finish laminate flooring and has a pvc double glazed window, from which there is an open aspect, and a modern, wall mounted electric fire. A glazed door gives access to the stairs to the first floor and glazed double French doors lead into the kitchen.
Kitchen
8' 7" x 7' 1" plus recess, extending to 10' 0 (2.62m x 2.16m plus recess, extending to 3.05m)
The stylish refurbished kitchen is fitted with high gloss finish units and drawers, laminate worktops, with matching upstands and co-ordinating splashbacks, and a single drainer sink, with a mixer tap. It also has a built-in electric oven, an electric hob, with a glazed splashback and extractor canopy over, a fitted washing machine, a fridge/freezer, two pvc double glazed windows, a radiator, tiled floor and downlights recessed into the ceiling.
Rear Hall
This useful space has a radiator, a condenser tumbler dryer and houses the wall mounted gas combination central heating boiler. PVC double glazed, frosted glass external door.
First Floor
Landing
PVC double glazed window, a radiator, spindled balustrade and a built-in over-stairs storage cupboard.
Bedroom One
12' 1" x 11' 1" to wardrobe fronts, plus alcoves (3.68m x 3.38m to wardrobe fronts, plus alcoves)
This spacious double room enjoys a lovely open outlook/views and is well equipped with a good range of built-in wardrobes and drawer units, providing an abundance of storage space, a pvc double glazed window, a radiator and access to the loft space.
Shower Room
8' 7" x 7' 6" (2.62m x 2.29m)
This fabulous, very stylishly furbished shower room is fitted with a three piece white suite, comprising a tiled, double size shower unit, with a fixed 'rainfall' style shower head, plus an additional flexible shower head, a w.c. and a pedestal wash hand basin, with a mixer tap and vanity mirror above. There are also two wall mounted cabinets, a radiator/heated towel rail, a further radiator, a pvc double glazed, frosted glass window, wood finish laminate flooring and downlights recessed into the ceiling.
Outside
Front
Gravel covered forecourt.
Rear
A particularly alluring attribute of this lovely abode is the rear garden, which has a stone flagged access path directly behind the cottage, from which steps lead up to a charming stone flagged and gravel covered patio, which provides a lovely seating area. There is also an external electric light and a cold water tap.
Directions
Proceed into Foulridge on the A56, via Kelbrook, along Skipton Road. Go past the Four Elephants restaurant on the left, then turn right, immediately before the parade of shops on the right, into Causeway. Go down the hill, round the right hand bend and then where the road bears round to the left into Barnoldswick Road, turn sharp right into Towngate. The cottage is on the right overlooking the village green.
Viewings
Strictly by appointment through Sally Harrison Estate Agents. Office opening hours are Monday to Friday 9am to 5.30pm and Saturday 9am to 12pm. If the office is closed for the weekend and you wish to book a viewing urgently, please ring 07967 008914.
Disclaimer
Fixtures & Fittings – All fixtures and fitting mentioned in these particulars are included in the sale. All others are specifically excluded. Please note that we have not tested any apparatus, fixtures, fittings, appliances or services and so cannot verify that they are working order or fit for their purpose.
Photographs – Photographs are reproduced for general information only and it must not be inferred that any item is included in the sale with the property.
House to Sell?
For a free Market Appraisal, without obligation, contact Sally Harrison Estate Agents to arrange a mutually convenient appointment.
08K24TT
