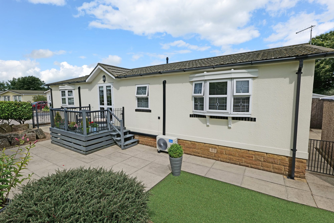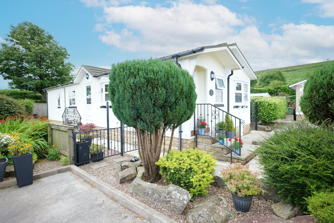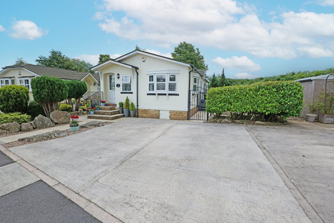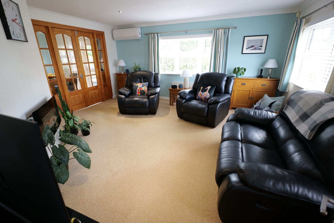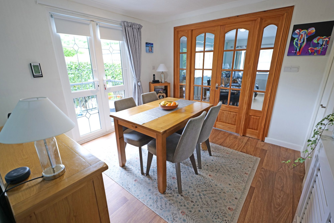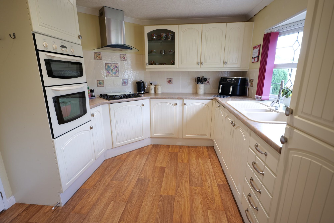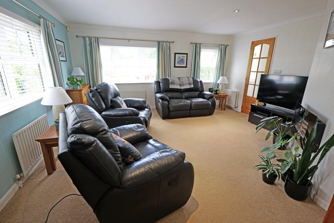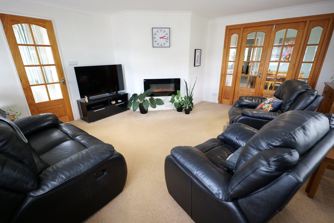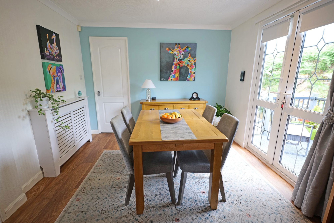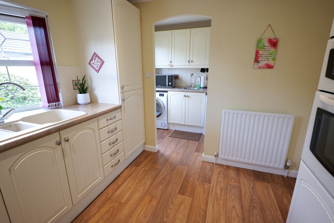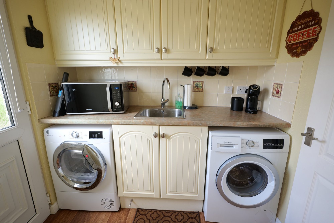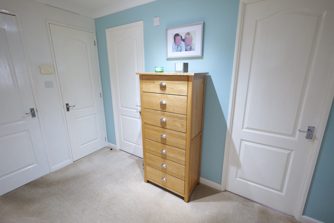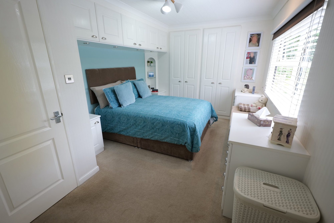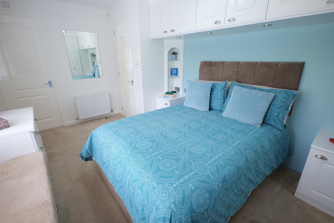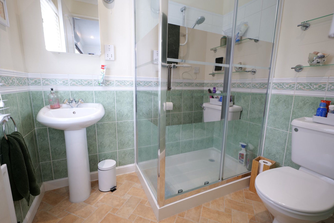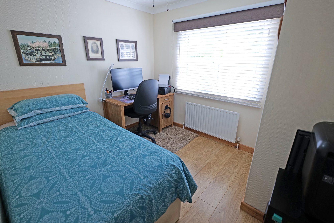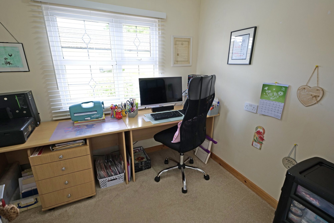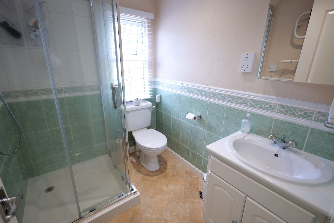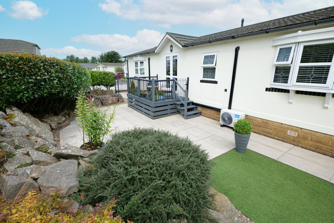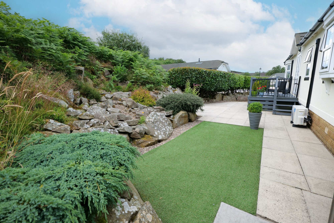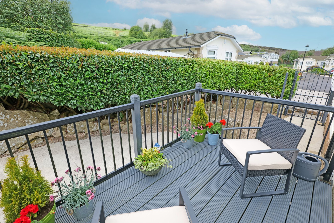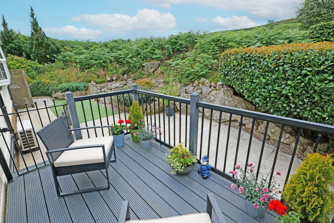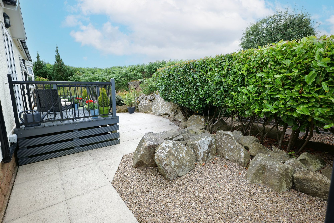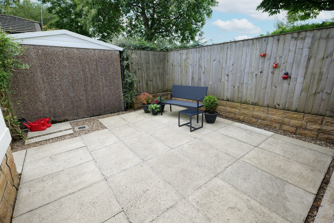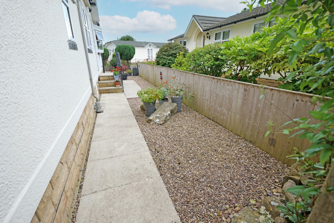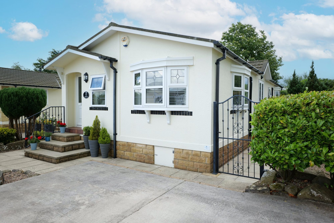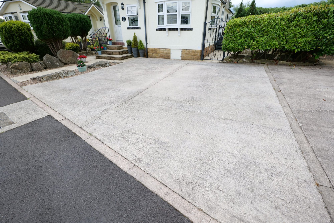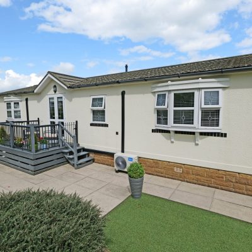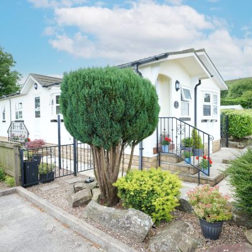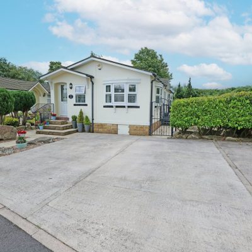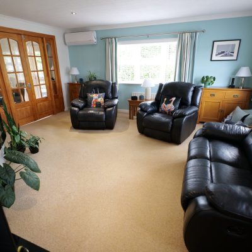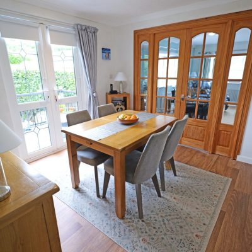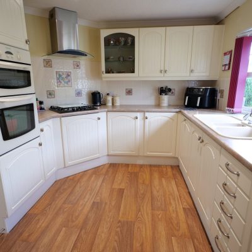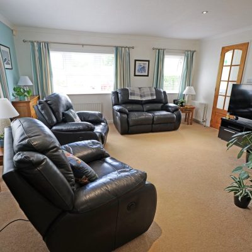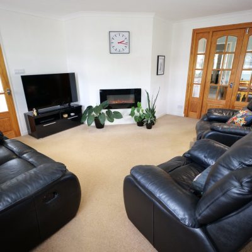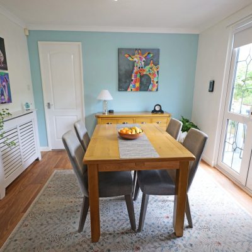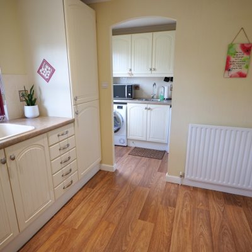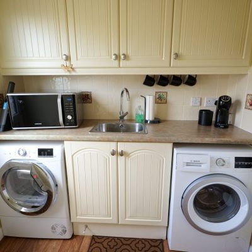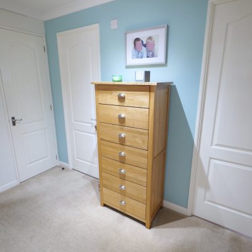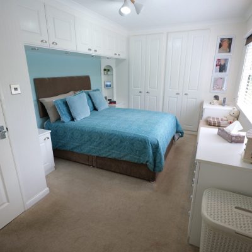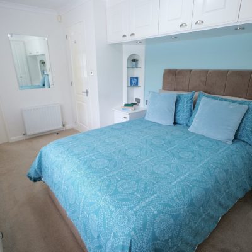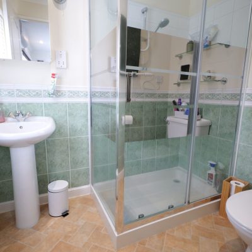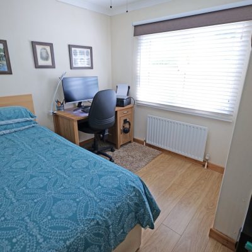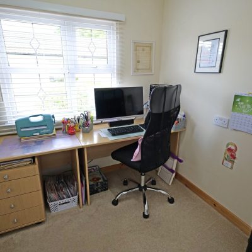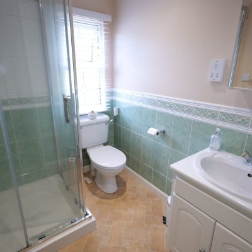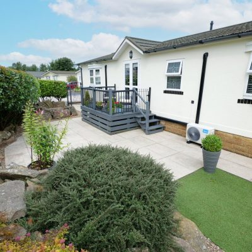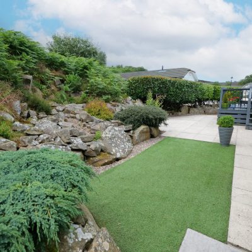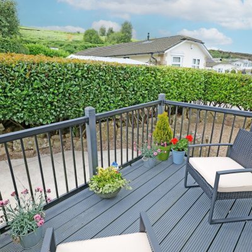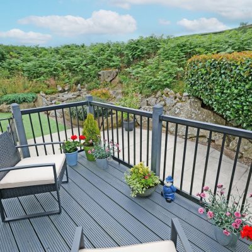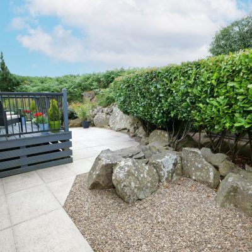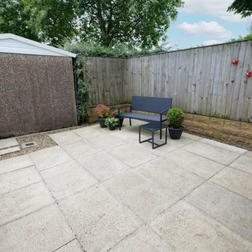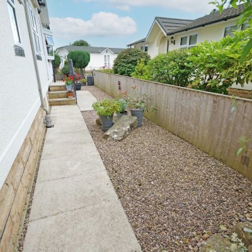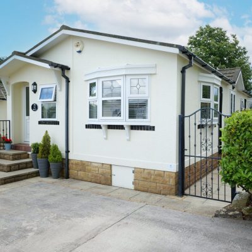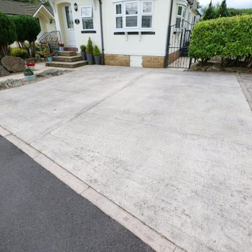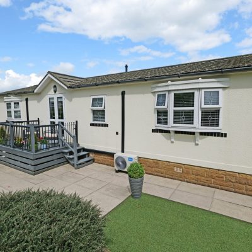The Green, Salterforth
Property Features
- Superb, Larger than Average Park Home
- Immaculately Pres’td Internally & Externally
- Generously Proportioned Living Space
- Hall, Spacious Impressive lounge
- Dining Room with French Doors
- Attractive Kitchen inc. Appl'ces & Utility Rm
- 3 Good Sized Bedrms - 2 with Ftd Furniture
- En-Suite Shower Rm & Main Shower Rm
- Double Parking & Delightful Gardens
- Highly Desirable Over 45's Development
- Perfect Retirement Home - Vwg Strongly Rec
- PVC Double Glazing & LPG CH
Property Summary
Situated on the extremely popular over 45’s Park Home Development, which is located on the boundary of Salterforth and Barnoldswick, this larger than average three bedroomed detached bungalow style property offers immaculately presented, generously portioned living space which has the advantage of a double width off road parking space. Encircled by delightful low maintenance gardens, with one side offering a great deal of privacy and incorporates a large rockery paved patios and a raised decked patio, which is surrounded by attractive wrought iron railings, this excellent retirement home is strongly recommended for early viewing.
Complemented by pvc double glazing, LPG central heating, run by a condensing combination boiler, and air conditioning units in the lounge and primary bedroom, the tastefully furbished accommodation briefly comprises an entrance hallway, with a built-in cloaks cupboard and a spacious, light and airy lounge, featuring a flame effect electric fire and glazed double doors leading into the dining room. The dining room has French doors opening onto the decked patio, the nice sized kitchen is well equipped and attractively fitted with a good range of cream units and built-in appliances, namely an electric double oven/grill, a gas hob, with an extractor canopy over, and an integral fridge/freezer and dishwasher and adjoining the kitchen is a very useful utility room, furbished with units, a worktop and tiling matching those in the kitchen, including a large coat/storage cupboard, and having plumbing for a washer and space for a condenser dryer. An inner hall gives access to the three bedrooms, with the generously proportioned master bedroom being extensively fitted with furniture and having an en-suite shower room, with a three piece suite, including a larger than standard shower unit. The second bedroom is also a double, with a built-in wardrobe, and the third bedroom, a decent sized single could also be used as an office/study. The main shower room is half tiled and fitted with a three piece white suite.
The double width parking space is a particularly useful attribute and there is additional ‘visitor’ parking nearby. A useful and decent sized outbuilding, which has a pvc double glazed window and electric power and light, provides excellent storage space and/or a workshop. The grounds surrounding the dwelling are mostly paved and pebble covered, with a rockery area, artificial grass and attractive wrought iron fencing and gates.
Full Details
Entrance Hallway
PVC double glazed frosted glass entrance door. PVC double glazed window, radiator, built-in cloaks cupboard and glazed internal door opening into the lounge.
Lounge
15' 3" x 16' 1" (4.65m x 4.90m)
This generously proportioned extremely pleasant room features a flame effect electric fire and three pvc double glazed windows allowing plenty of natural light into the room. There are two radiators, an air conditioning unit and glazed double doors opening into the dining room.
Dining Room
10' 1" x 10' 1" plus recess (3.07m x 3.07m plus recess)
Also a good size, the dining room has pvc double glazed French doors opening onto a decked patio and a radiator.
Kitchen
10' 0" x 9' 5" (3.05m x 2.87m)
The nice sized kitchen is attractively fitted with cream units and drawers, laminate worktops with tiled splash-backs and a one and a half bowl sink with a mixer tap. Built-in electric double oven/grill and a gas hob with a stainless steel extractor canopy over. Integral dishwasher and fridge/freezer. PVC double glazed window, radiator and down lights recessed into the ceiling.
Utility Room
6' 8" x 5' 0" (2.03m x 1.52m)
A useful attribute, the utility room is fitted with the same units and worktop as the kitchen, has tiled splash-backs and a sink with a mixer tap. Plumbing for a washing machine and space for a condenser tumble dryer. Down lights recessed into the ceiling and pvc double glazed frosted glass external door. Walk-in storage cupboard housing the gas combination boiler.
Inner Hallway
Built-in shelved airing cupboard, radiator and access to the partly boarded loft space with an electric light.
Bedroom One
13' 3" x 9' 6" into bed recess (4.04m x 2.90m into bed recess)
This good sized double room has a range of fitted furniture including wardrobes, bedside cabinets and overbed storage cupboards and drawer units with a central window seat. PVC double glazed window, radiator and air conditioning unit
En-Suite
Half tiled and fitted with a three piece white suite comprising a double sized shower cubicle, a pedestal wash hand basin with a mirror fronted cabinet above and a w.c. PVC double glazed frosted glass window, radiator and down lights recessed into the ceiling.
Bedroom Two
9' 7" into recess x 8' 4" (2.92m into recess x 2.54m)
This second double sized room has a pvc double glazed window, radiator and built-in double wardrobe.
Bedroom Three
7' 11" x 6' 8" (2.41m x 2.03m)
Providing a single room with a pvc double glazed window and a radiator.
Shower Room
Half tiled and fitted with a three piece white suite comprising a shower cubicle, a w.c. and a wash hand basin with cupboard below and mirror fronted cabinet above. PVC double glazed frosted glass window, radiator and down lights recessed into the ceiling.
Outside
Surrounding the Park Home
There are delightful gardens surrounding the park home, to one side is an enclosed area which benefits from a great deal of privacy and is mainly paved with an area covered with artificial grass, a raised decked patio surrounded by wrought iron railings and a large rockery. Around the back is a paved patio and a very useful outbuilding, which is an ideal workshop, has a pvc double glazed window and electric power and light. At the other side of the park home is a paved pathway and a pebble covered garden. External water point and external light. To the front there are two designated off road parking spaces, a small garden and visitors parking, within the cul-de-sac.
Directions
Proceed from our office on Church Street into Manchester Road. Go up the hill, past the Greyhound Pub on the right and continue on this road, past the turning on the right into Gillians Lane and then the entrance into Letcliffe Park on the left, up the next hill past the houses on the left and the entrance to Dales View Park is further along on the right.
Viewings
Strictly by appointment through Sally Harrison Estate Agents. Office opening hours are Monday to Friday 9am to 5.30pm and Saturday 9am to 12pm. If the office is closed for the weekend and you wish to book a viewing urgently, please ring 07967 008914.
Disclaimer
Fixtures & Fittings – All fixtures and fitting mentioned in these particulars are included in the sale. All others are specifically excluded. Please note that we have not tested any apparatus, fixtures, fittings, appliances or services and so cannot verify that they are working order or fit for their purpose.
Photographs – Photographs are reproduced for general information only and it must not be inferred that any item is included in the sale with the property.
House to Sell?
For a free Market Appraisal, without obligation, contact Sally Harrison Estate Agents to arrange a mutually convenient appointment.
05H24TT
