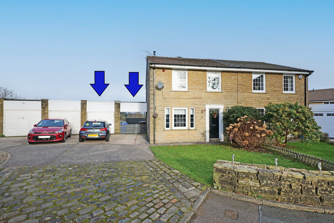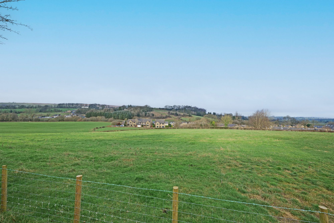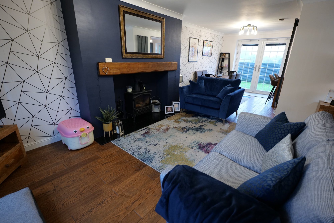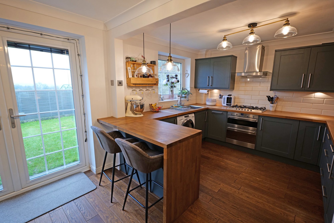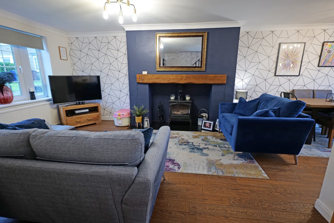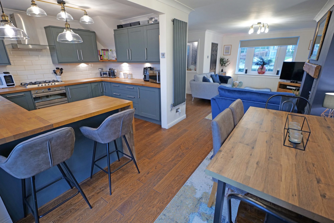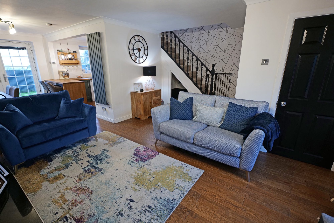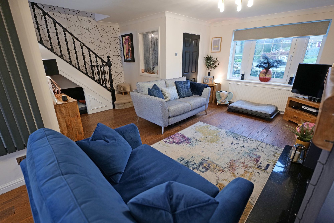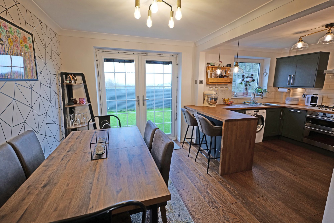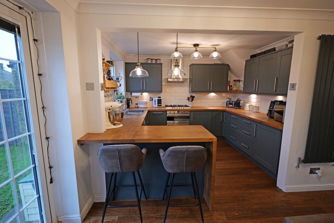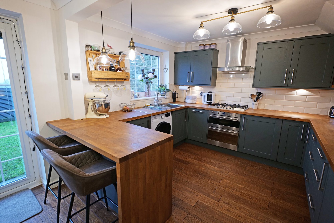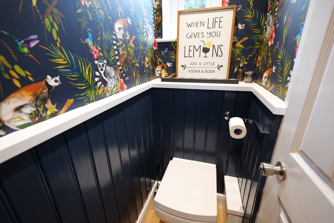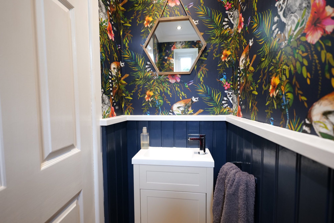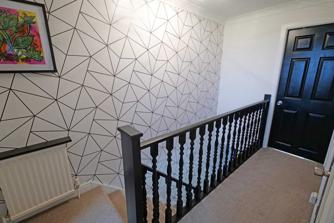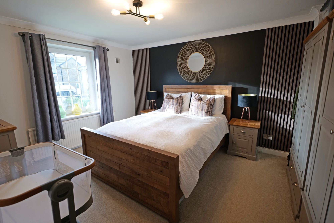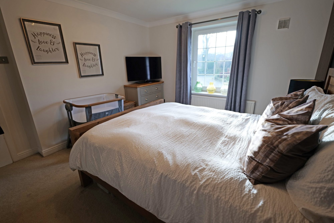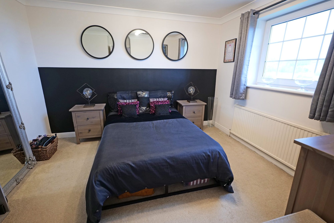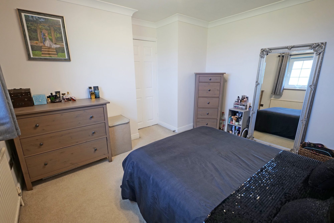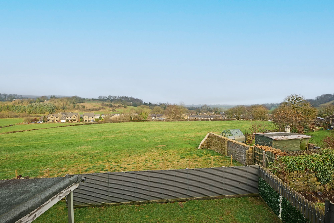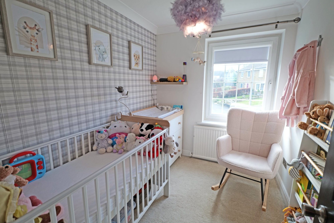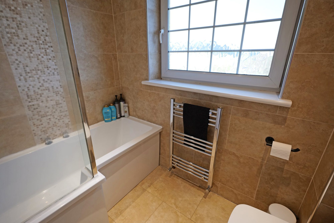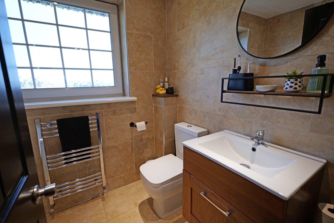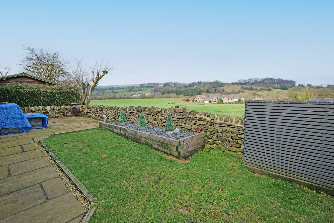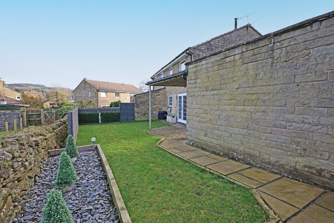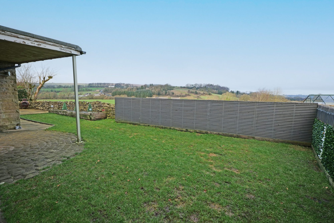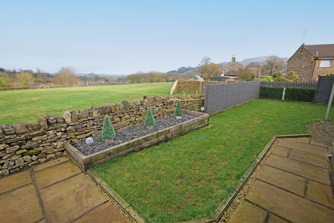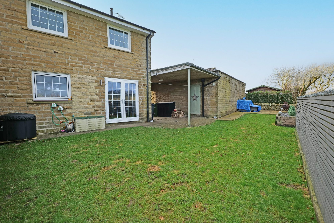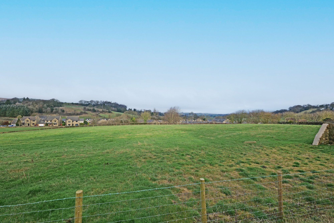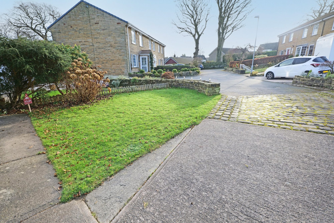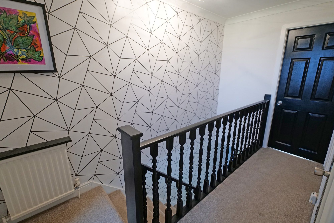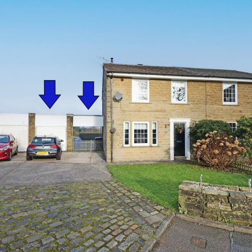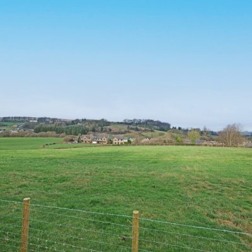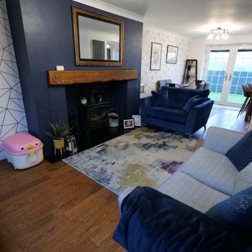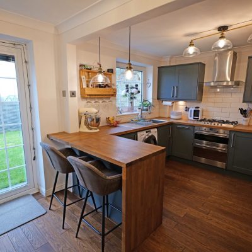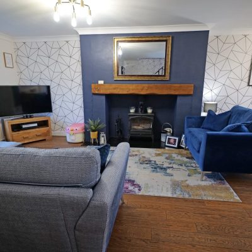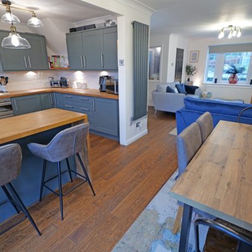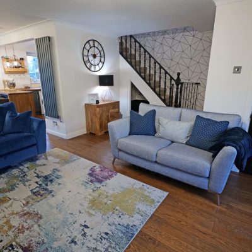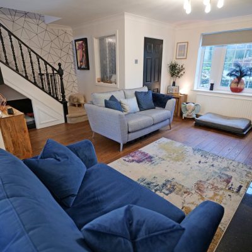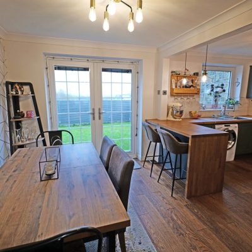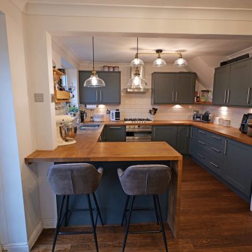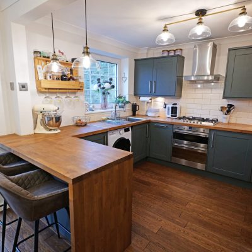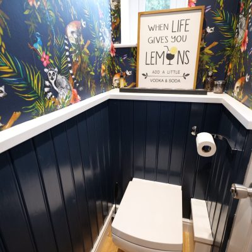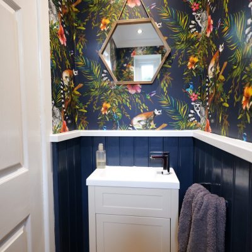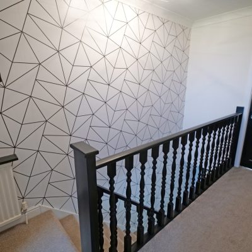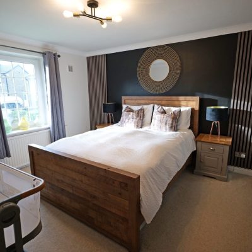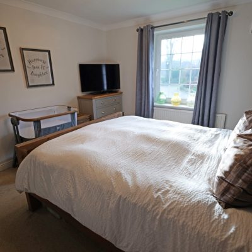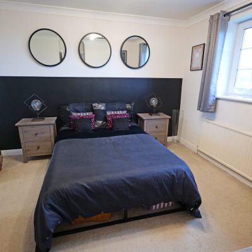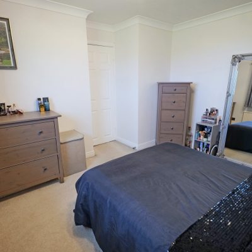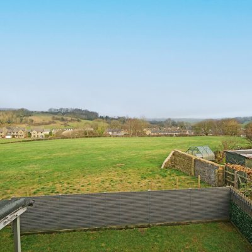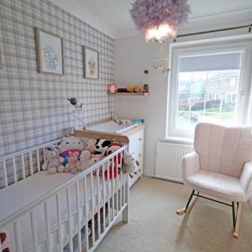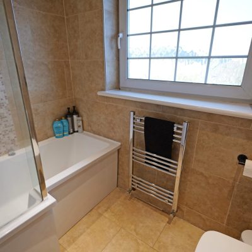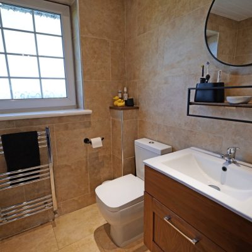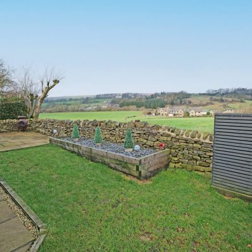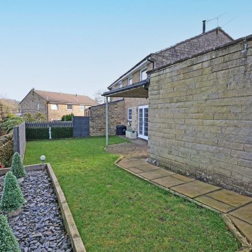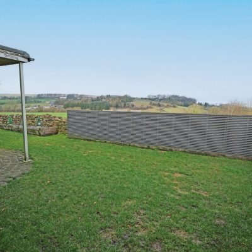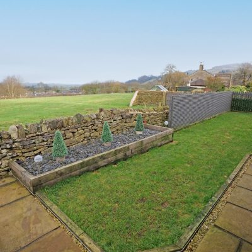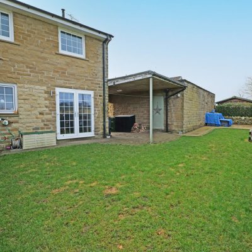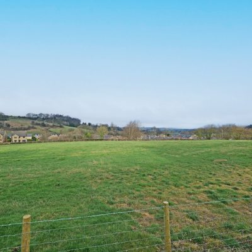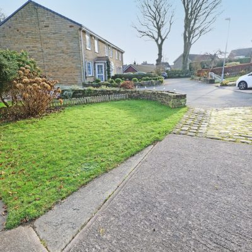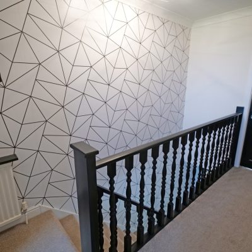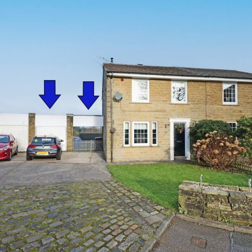Sycamore Gardens, Foulridge
Property Features
- Stunning Semi-Detached House
- Wonderful Far-Reaching Views from Rear
- Tucked Away in a Delightful Cul-de-Sac
- PVC DG & GCH - Hallway & GF W.C
- Spacious Lounge & Dining Rm with Stove
- Stylish Breakfast Kitchen inc. Appl'ces
- 3 Generous Bedrms with Open Aspect/Views
- Fully Tiled Bathrm - Shower over Bath
- Garage, Carport & Off Rd Parking
- Gardens F & R - Viewing Highly Rec.
- Immaculately & Very Tastefully Pres’td Home
- Highly Desirable Village Location
Property Summary
Situated in an extremely sought after village location, tucked away in a small, desirable cul-de-sac position, benefiting from wonderful countryside views from the rear, this stunning semi-detached house provides an exceptional home and an early and internal viewing is strongly recommended. Suitable for a wide range of prospective buyers, this beautiful abode is immaculately and tastefully presented throughout and offers many advantageous and noteworthy attributes besides, including a single garage, an attached carport, off road parking space and fabulous long distance views from the rear.
Complemented by pvc double glazing and gas central heating, the accommodation briefly comprises an entrance hallway, a ground floor w.c. and a spacious, open plan lounge, dining room and kitchen, which is laid throughout with quality wood finish laminate flooring. The lounge features an open staircase and a fireplace recessed into the chimney breast, fitted with a multi fuel stove, and the dining room has French doors opening onto the delightful garden at the rear. The breakfast kitchen is stylishly fitted with modern shaker style units, wood worktops and a built-in Smeg electric double oven, a Smeg 5 ring gas hob, with an extractor canopy over, and integral fridge and freezer. There are three generous sized first floor bedrooms, all of which have an open aspect/views, and a fully tiled bathroom, attractively fitted with a three piece white suite, with a rainfall style shower over the bath.
The front garden is lawned, the garage has electric power and light as well as a personal door leading out to the rear, an attached carport with a drive in front providing off road parking. An impressive attribute to this lovely dwelling is the charming garden at the rear, which backs directly onto farmland, has a lawn, a raised garden bed and a paved patio.
Full Details
Ground Floor
Entrance Hallway
Composite entrance door. Radiator, wood finish laminate flooring and built-in meter cupboard.
Ground Floor W.C.
Attractively furbished and fitted with a modern two piece white suite, comprising a w.c. and a wash hand basin, with a cupboard below. The walls are panelled to dado rail height, there is a pvc double glazed, frosted glass window, downlights recessed into the ceiling and wood finish laminate flooring.
Open Plan Lounge, Dining Room & Breakfast Kitchen
This extremely impressive, beautifully furbished open plan family space is ideal for modern day living and the whole area is laid throughout with quality wood finish laminate flooring.
Through Lounge & Dining Room
25' 10" plus recess x 16' 5" reducing in stages to 8' 9 (7.87m plus recess x 5.00m reducing in stages to 2.67m)
The lounge area features a fireplace, recessed into the chimney breast, fitted with a multi-fuel stove, set on a granite hearth, and an open staircase, with a spindled balustrade and under-stairs storage area. It also has a radiator and pvc double glazed window. The dining area has pvc double glazed French doors, opening out to the delightful garden at the rear and having the advantage of far reaching views, and a contemporary upright radiator.
Breakfast Kitchen
10' 7" x 8' 7" (3.23m x 2.62m)
Fitted with a range of stylish shaker style units and drawers, solid wood worktops, with tiled splashbacks, a breakfast bar and a single drainer sink, with a mixer tap/flexible shower hose. It also has a built-in Smeg electric double oven/grill, a Smeg five ring gas hob, with a stainless steel extractor canopy over, plumbing for a washing machine, an integral fridge and freezer and a pvc double glazed window, from which there are fabulous views.
First Floor
Landing
Spindled balustrade, radiator, built-in storage cupboard, housing the gas condensing combination central heating boiler and access, via a folding wooden ladder, to the partly boarded loft space, which has an electric light and provides excellent storage space.
Bedroom One
14' 2" into recess x 10' 10" (4.32m into recess x 3.30m)
This large double room benefits from an open aspect at the front and has a pvc double glazed window, radiator and feature panelling to one wall.
Bedroom Two
11' 4" x 10' 4" plus recess (3.45m x 3.15m plus recess)
This second good sized double room takes full advantage of the fabulous long distance rural views from the rear and has a pvc double glazed window and a radiator.
Bedroom Three
8' 5" x 6' 8" (2.57m x 2.03m)
PVC double glazed window and a radiator.
Bathroom
Fully tiled and finished to a high standard, the attractively furbished bathroom is fitted with a three piece white suite, comprising a shower bath, with a fixed 'rainfall' style shower over, plus an additional flexible, hand-held shower and a glazed shower screen, a w.c. and a wash hand basin, set into a drawer unit. PVC double glazed, frosted glass window, tiled floor, downlights recessed into the pvc lined ceiling and a chrome finish radiator/heated towel rail.
Outside
Front/Side
The front garden is lawned, with a mature hydrangea plant. A gate gives access into a car port, which is attached to the side of the house and provides a covered parking space, with an electric light. There is access through the car port to the rear garden and additional off road parking spaces in front of the carport and garage.
Garage
17' 10" x 8' 7" (5.44m x 2.62m)
Attached to the carport, the garage has an up and over door, a personal door and electric power and light.
Rear
A particularly alluring attribute, the lovely garden backs directly onto picturesque farmland, with views beyond, and has a lawn, a good sized paved patio, a feature cobbled area, a raised, chop slate covered garden bed, hot and cold water taps and an external light.
Directions
Proceed into Foulridge, via Kelbrook, on the A56 along Skipton Road. Go past the Massala Rooms restaurant on the left and the first row of terraced houses on the right and then immediately before the parade of shops on the right, turn right into Causeway. Go down the hill and then go straight ahead on the right hand bend into Sycamore Rise. Take the first right turning off Sycamore Rise, on the left hand bend, into Waller Hill and then bear to the left into Sycamore Gardens.
Viewings
Strictly by appointment through Sally Harrison Estate Agents. Office opening hours are Monday to Friday 9am to 5.30pm and Saturday 9am to 12pm. If the office is closed for the weekend and you wish to book a viewing urgently, please ring 07967 008914.
Disclaimer
specifically excluded. Please note that we have not tested any apparatus, fixtures, fittings, appliances or services and so cannot verify that they are working order or fit for their purpose.
Photographs – Photographs are reproduced for general information only and it must not be inferred that any item is included in the sale with the property.
House to Sell?
For a free Market Appraisal, without obligation, contact Sally Harrison Estate Agents to arrange a mutually convenient appointment.
06A25TT
