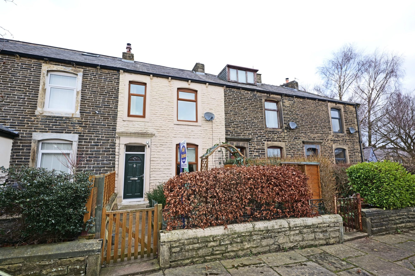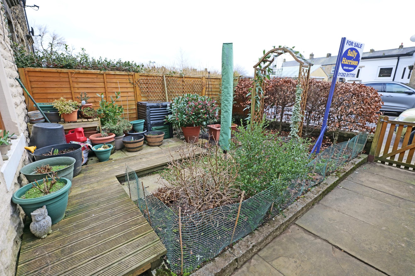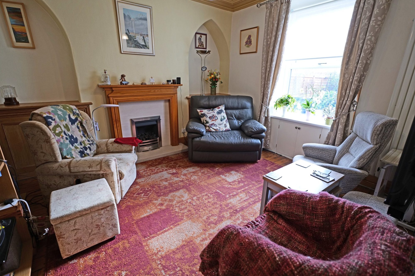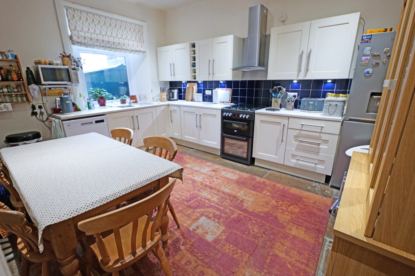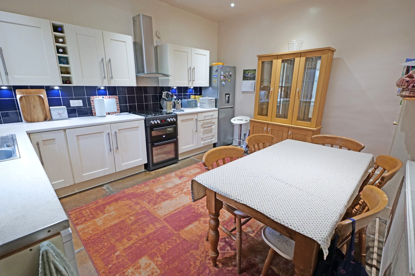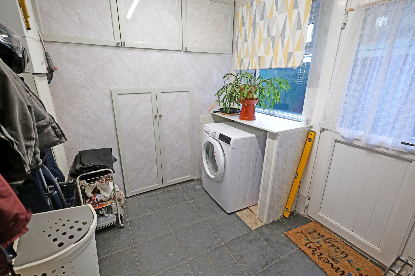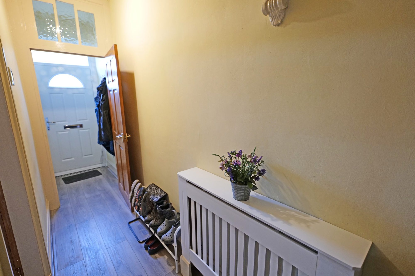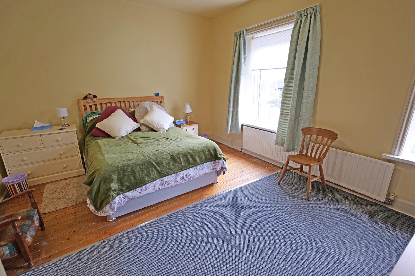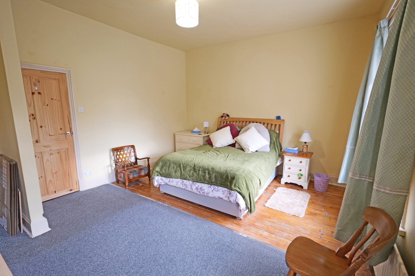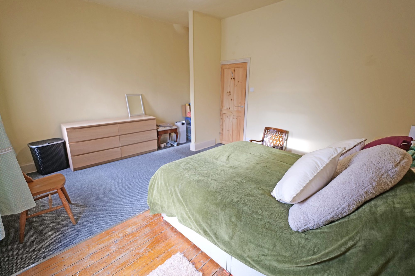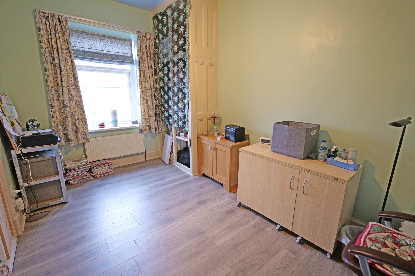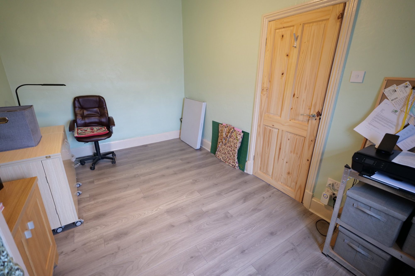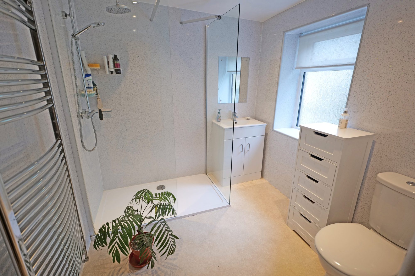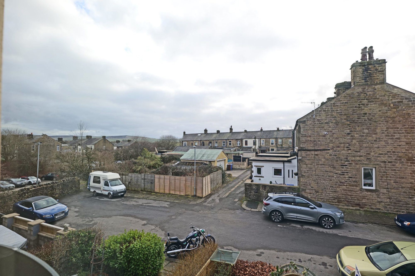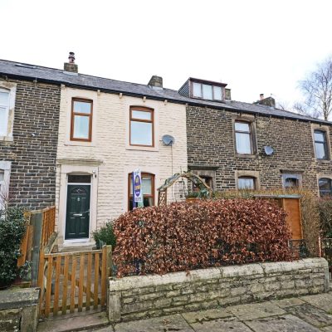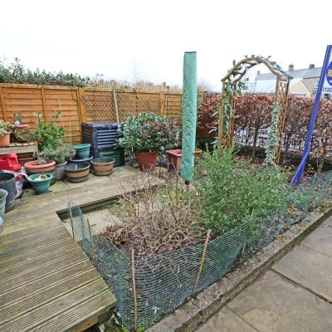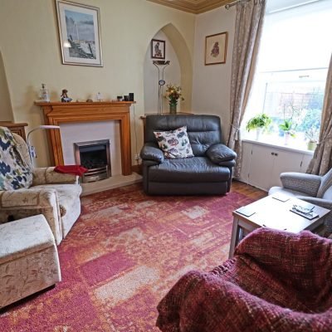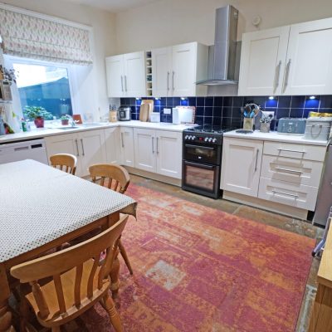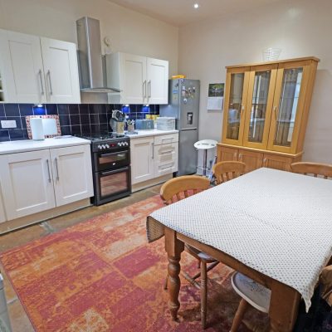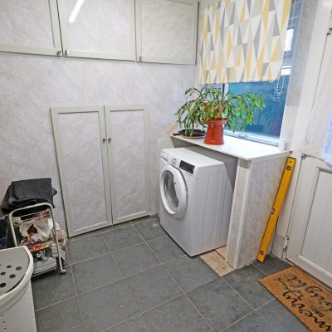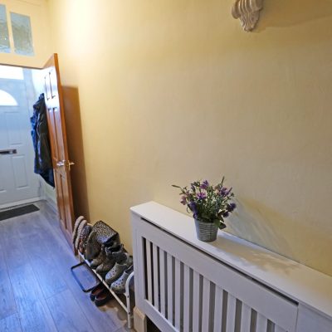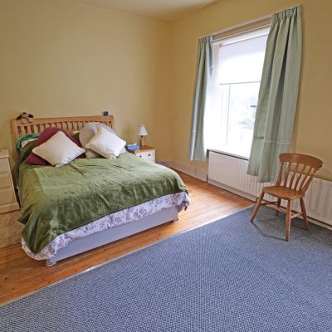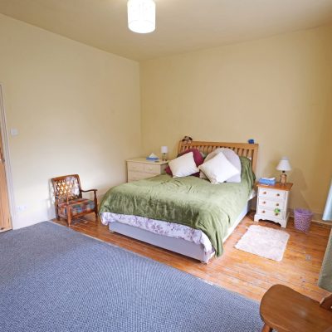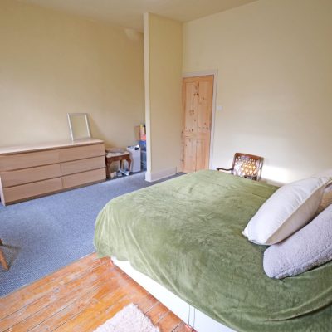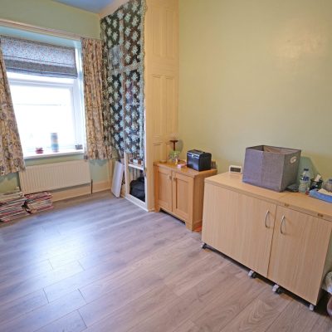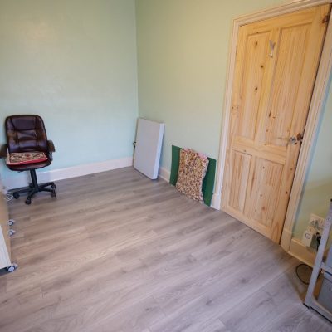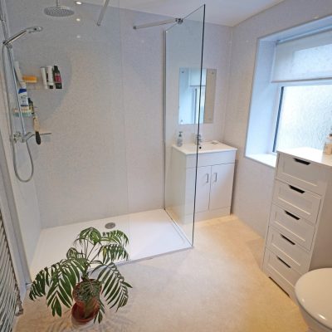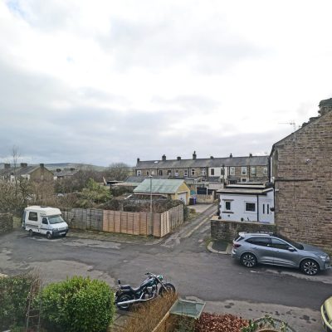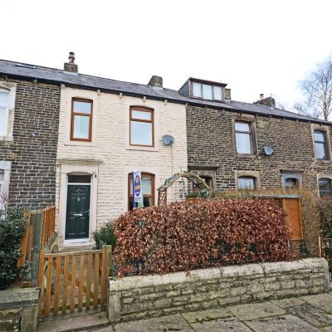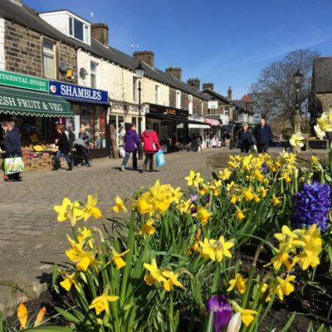Sussex Street, Barnoldswick
Property Features
- Garden Fronted Mid Terraced House
- Pleasing Position Close to Town Centre
- Short Walk from Amenities & Bus Route
- Nicely Proportioned & Well Pres’td Acc.
- Vestibule, Hall & Charming Living Rm
- Large Dining Kitchen, Utility & Cellar
- 2 Spacious Double Bedrooms
- Attractive Shower Rm - Double Size Shower
- Attached Store & Asgard Storage Unit
- PVC DG & GCH - Ideal for FTB or Downsizers
Property Summary
Situated just off the town centre, in a small, desirable cul-de-sac row of terraced houses, this appealing garden fronted home would be suitable for a wide range of prospective buyers, particularly those looking to be within easy walking distance of shops, cafes and other amenities, as well as having public transport directly at hand. Providing nicely proportioned living space, this well presented dwelling is strongly recommended for an early viewing.
Benefiting from pvc double glazing and gas central heating, the accommodation briefly comprises an entrance vestibule, hall and a pleasant living room, featuring a stained wood floor and a fireplace fitted with a living flame gas fire. The kitchen allows ample room for a dining table, has a stone flagged floor and is attractively fitted with cream shaker style units, there is a useful utility room and a cellar, which provides excellent storage space. Both of the first floor bedrooms are spacious doubles and the shower room is fully lined with pvc wet wall style panelling, tastefully furbished and fitted with a modern three piece white suite.
The front garden has a decked area and is stocked with a variety of shrubs and flowering plants. At the rear, the open yard has an attached shed/storage room and a substantial Asgard unit, ideal for housing motorbikes, bicycles or for use as a workshop.
Full Details
Ground Floor
Entrance Vestibule
Composite entrance door, with a window light above. Grey laminate flooring and internal door opening into the hall.
Hall
Stairs to the first floor, stained wood floor and a radiator, with an ornate cover.
Living Room
13' 0" x 11' 3" (3.96m x 3.43m)
This very pleasant and inviting room also has a stained wood floor and features a stained wood fireplace, with a limestone inset and hearth, fitted with a living flame gas fire. It also has a pvc double glazed window, contemporary upright radiator and original base cupboards built into both chimney breast alcoves.
Dining Kitchen
14' 1" x 11' 8" into recess (4.29m x 3.56m into recess)
The large kitchen allows ample room for a family dining table and has a stone flagged floor. It is fitted with attractive cream shaker style units, laminate worktops, with tiled splashbacks, a single drainer sink, with a mixer tap, a gas cooker, with a stainless steel extractor canopy over the cooker area, and plumbing and space for a dishwasher. PVC double glazed window, radiator and downlights recessed into the ceiling.
Utility Room
7' 7" x 6' 10" plus recess (2.31m x 2.08m plus recess)
This useful room is lined with pvc panelling and has a tiled floor, pvc double glazed window, plumbing for a washing machine, built-in cupboards and houses the wall mounted gas combination central heating boiler. Radiator, wall mounted coat hooks, door giving access to the cellar and a pvc double glazed external door.
Cellar
10' 6" x 5' 5" (3.20m x 1.65m)
The cellar provides excellent storage space and has an electric light.
First Floor
Landing
Spindled balustrade and an over-stairs storage cupboard/wardrobe. Access, via a folding wooden ladder, to the loft space.
Bedroom One
15' 3" x 13' 1" (4.65m x 3.99m)
This generous double room has two pvc double glazed windows and a radiator.
Bedroom Two
14' 0" x 8' 10" (4.27m x 2.69m)
Laid with wood finish laminate flooring, this second good sized double room has a pvc double glazed window, a radiator and a built-in, open fronted, shelved cupboard.
Shower Room
7' 7" x 6' 10" (2.31m x 2.08m)
Fully lined with attractive pvc 'wet wall' style panelling and tastefully furbished with a modern three piece white suite, comprising a double sized walk-in shower, a w.c. and a wash hand basin, with a cabinet below and vanity mirror above. PVC double glazed, frosted glass window, chrome finish radiator/heated towel rail and downlights recessed into the pvc lined ceiling.
Outside
Front
The front consists of a decked area and is partly paved, with remainder being garden beds, stocked with a variety of shrubs, flowering plants and a beech hedge.
Rear
Open yard with a brick and timber shed, which has electric power and light, shelving. There is also an area to store wheelie bins, and a substantial steel Asgard storage unit, which also has electric power and light and is ideal for storing bikes or used as a workshop.
Directions
Proceed from our office on Church Street into Station Road. At the crossroads at the end of Station Road, turn right into Fernlea Avenue then continue straight through the traffic lights by the Police Station, past the Chinese takeaway on the corner of Rainhall Road, into Essex Street and Sussex Street is the first turning on the left off Essex Street.
Viewings
Strictly by appointment through Sally Harrison Estate Agents. Office opening hours are Monday to Friday 9am to 5.30pm and Saturday 9am to 12pm. If the office is closed for the weekend and you wish to book a viewing urgently, please ring 07967 008914.
Disclaimer
Fixtures & Fittings – All fixtures and fitting mentioned in these particulars are included in the sale. All others are specifically excluded. Please note that we have not tested any apparatus, fixtures, fittings, appliances or services and so cannot verify that they are working order or fit for their purpose.
Photographs – Photographs are reproduced for general information only and it must not be inferred that any item is included in the sale with the property.
House to Sell?
For a free Market Appraisal, without obligation, contact Sally Harrison Estate Agents to arrange a mutually convenient appointment.
11B25TT/24B25TT
