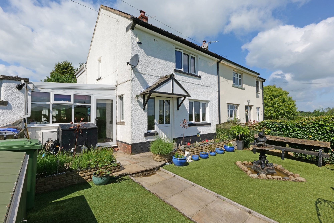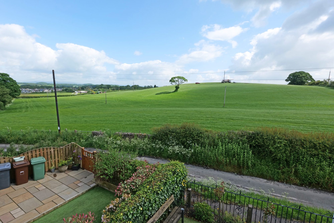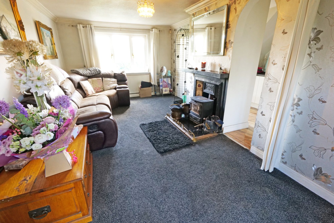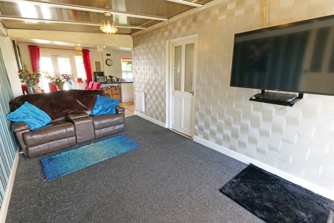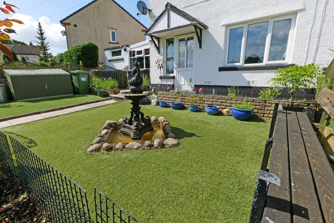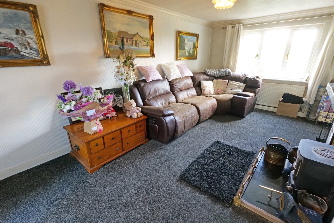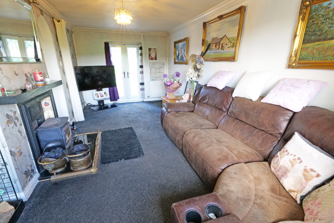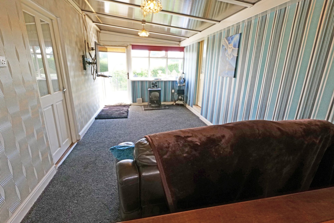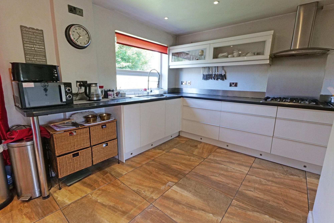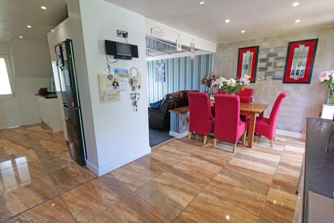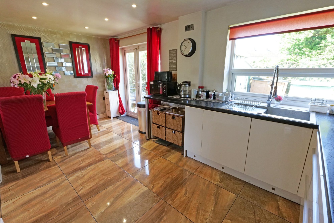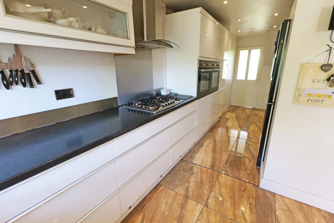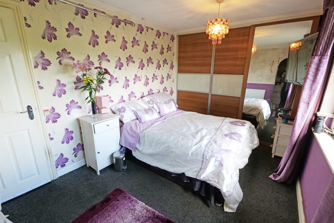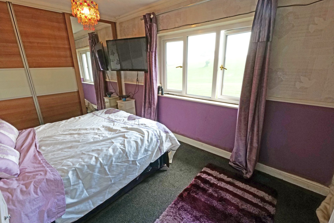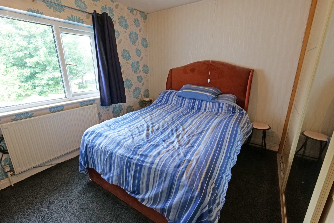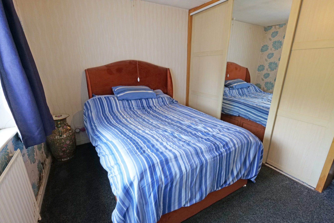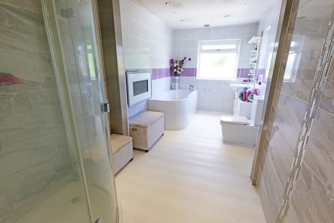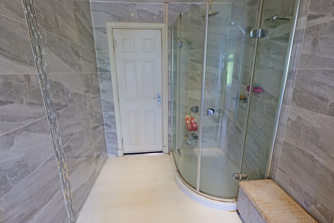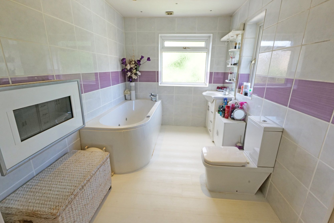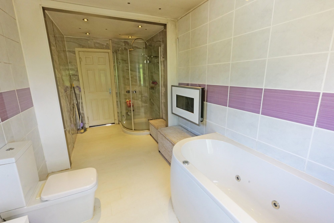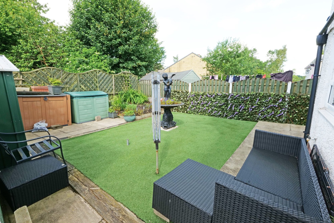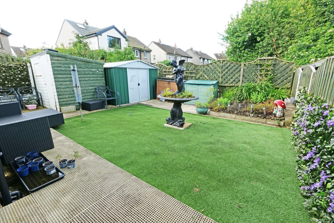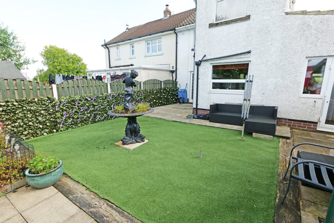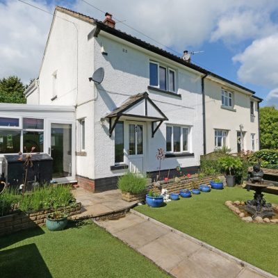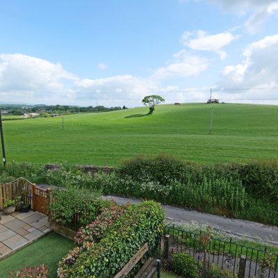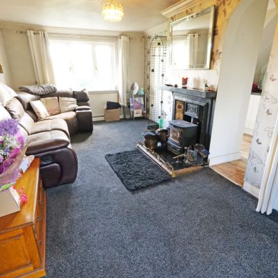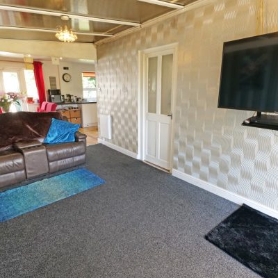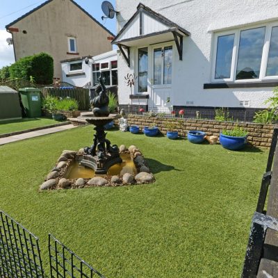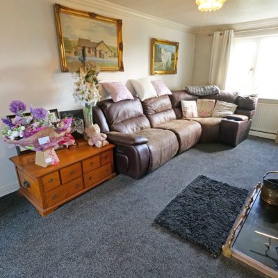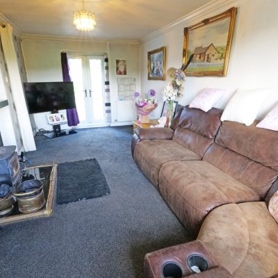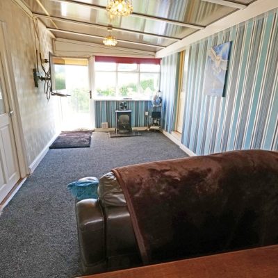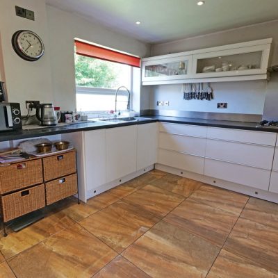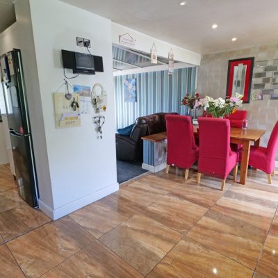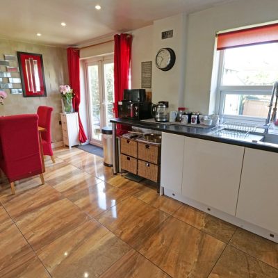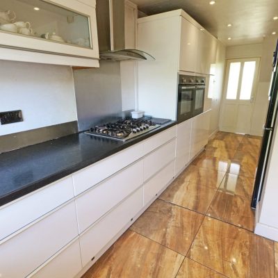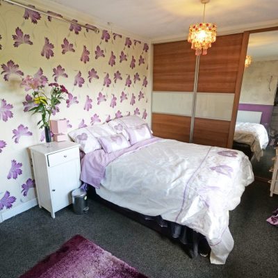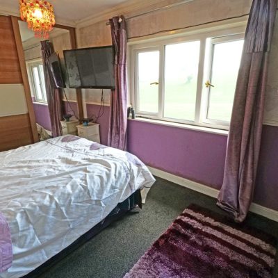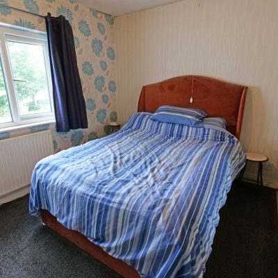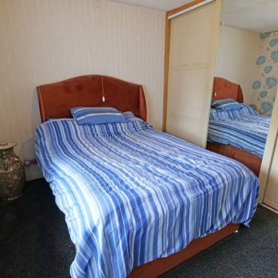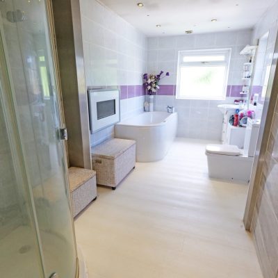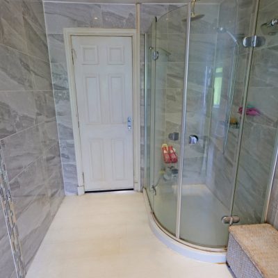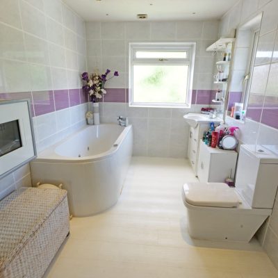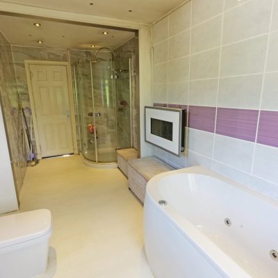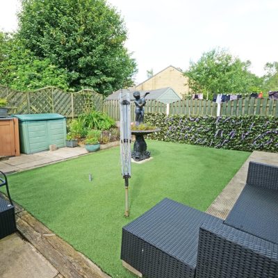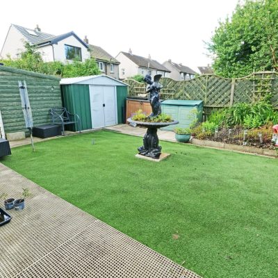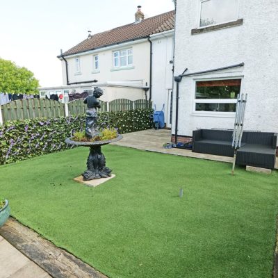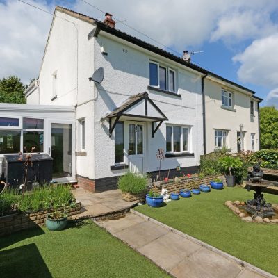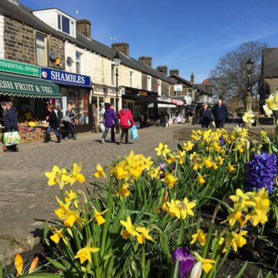St Mary’s Avenue, Barnoldswick
Property Features
- Extended Semi-Detached House
- Wonderful Countryside Views from Front
- Well Proportioned Living Accommodation
- Ent Hall & Lounge with F'place & Stove
- Open Plan Kitchen, Din Rm & Liv Rm
- Ftd Kitchen with Oven/Hob & Fridge
- Utility Rm, GF WC, PVC DG & GCH
- 2 Double Bedrms with Built-in Wardrobes
- Huge, Stunning 4 Pc Bathrm - Sep. Shwr
- Gardens F & R with 2 Storage Sheds
Property Summary
Located just on the corner of Ben Lane and St Marys Avenue and having the considerable advantage of wonderful countryside views from the front, this semi-detached house has the benefit of a double storey extension to the rear and a single storey extension to the side. Providing well proportioned living space, ideal for a wide range of prospective buyers, this appealing abode must be viewed internally to be fully appreciated.
Benefiting from pvc double glazing and gas central heating, the accommodation briefly comprises an entrance hallway and a good sized lounge, with a fireplace fitted with a multi fuel stove and French doors opening onto the garden at the rear. The extended kitchen, dining room and living room are all open plan, the kitchen it fitted with modern white units, with a built-in electric oven, a five ring gas hob with an extractor canopy over and an integral fridge and there are French doors leading out to the garden at the rear. The living room benefits from the rural outlook and has a gas stove set on a marble hearth, and a door from this room gives access into the utility room/ground floor w.c. There are two double bedrooms on the first floor, the larger of the two enjoying the fabulous countryside views and both having built-in wardrobes, and the huge extended bathroom is fitted with a four piece white suite, including a ‘jaccuzi’ style bath and a larger than average shower cubicle.
The delightful front garden provides an area to sit where one can admire the wonderful outlook over farmland and is laid with artificial grass for lower maintenance, and the enclosed garden at the rear is also partly laid with artificial grass, has a patio area directly to the rear of the house and two substantial sheds which provide excellent storage space.
Full Details
Ground Floor
Entrance Hallway
PVC double glazed entrance door, with a pvc double glazed window to one side. There is a second pvc double glazed window in the side elevation of the house, at the bottom of the stairs to the first floor.
Lounge
19' 5" plus recess x 9' 5" plus recesses (5.92m plus recess x 2.87m plus recesses)
Having the advantage of wonderful rural views over farmland directly opposite the house, this spacious room features a period style cast iron and tiled fireplace, fitted with a multi-fuel stove which sits on a granite hearth. It also has a pvc double glazed window, two radiators, a television aerial point and pvc double glazed, double French doors leading out to the rear garden,.
Extended Dining Kitchen
'L' Shaped - 22' 0" x 5' 10" plus recesses (6.71m x 1.78m plus recesses) plus 16' 11" x 8' 8" plus recesses (5.16m x 2.64m plus recesses)
A particularly impressive and alluring aspect of the property, this generously sized, 'L' shaped, extended room is abundantly equipped with white units and drawers in the kitchen, has laminate worktops, with stainless steel upstands, and a stainless steel sink, fitted with a 'hose' style mixer tap. It also has two built-in electric ovens, a five ring gas hob, with a stainless steel splashback and extractor canopy over, an integral fridge and pvc double glazed windows. There are pvc double glazed double French doors, opening out to the rear garden, with a pvc double glazed window at the side in the dining area, a television aerial point and there are downlights recessed into the ceiling throughout the whole room and a marble effect tiled floor.
Living Room
16' 9" plus recess x 9' 1" (5.11m plus recess x 2.77m)
This second reception room also benefits from the delightful views from the front and features a gas stove style fire, set on a marble hearth, and has a pvc double glazed window and pvc double double glazed French door, opening out to the front garden.
Utility/Ground Floor W.C
10' 0" x 6' 4" plus recess (3.05m x 1.93m plus recess)
An extremely beneficial attribute of this appealing abode, the utility room has laminate worktops, with tiled splashbacks, plumbing for a washing machine, space for a tumble dryer, a pvc double glazed window and a tiled floor. The gas combination central boiler is house in this room, which is also fitted with a white wash hand basin and a white w.c.
First Floor
Landing
PVC double glazed window and access to the loft space.
Bedroom One
12' 0" to wardrobe fronts, plus recess x 8' 7" (3.66m to wardrobe fronts, plus recess x 2.62m)
This double room enjoys the gorgeous countryside views and has fitted wardrobes, which have sliding doors, with one being mirror fronted, a radiator, pvc double glazed window and a useful over-stairs storage area.
Bedroom Two
10' 8" x 8' 6" to wardrobe fronts (3.25m x 2.59m to wardrobe fronts)
This second double room also has built-in wardrobes, with sliding doors, one being mirror fronted, a pvc double glazed window and a radiator.
Bathroom
15' 7" x 7' 1" reducing to 6' 4 (4.75m x 2.16m reducing to 1.93m)
A particular highlight of this charming abode, the huge, extended bathroom is fitted with a four piece white suite, comprising a larger than average shower cubicle, a 'Jacuzzi' style bath, a w.c. and a wash hand basin, with a cabinet below, incorporating a cupboard and drawers. The bathroom is fully tiled, has two pvc frosted glass double glazed windows, a wall mounted gas fire, downlights recessed into the ceiling and laminate flooring.
Outside
Front
The lovely front garden provides the perfect place to sit and relax in the summer months and admire the beautiful outlook over the neighbouring farmland. There is a central Indian stone pathway, with artificial grass covered gardens either side, one of which has a central water feature, an Indian stone patio and a pathway directly in front of the house and an external light.
Rear
There is a patio patio directly behind the house, an artificial grass covered 'lawn', garden/flower beds and paved pathways. Also at the rear is a good sized aluminium shed, providing excellent storage space, an additional timber shed and a cold water tap.
Directions
Proceed from our office on Church Street towards Skipton Road and turn right, by Decisions of Barnoldswick, into Station Road. Turn right at the crossroads into Fernlea Avenue and then turn left at the traffic lights, by the Police Station, into Rainhall Road. Continue down the hill, past the left turning into Valley Road and Silentnight on the right, go over the canal bridge, round the sweeping left hand bend into Coates Avenue. Go past the right turning into Rainhall Crescent and then turn next right into St Mary's Avenue. Continue right to the top of St Mary's Avenue and the house is on the left fronting on to Ben Lane.
Viewings
Strictly by appointment through Sally Harrison Estate Agents. Office opening hours are Monday to Friday 9am to 5.30pm and Saturday 9am to 12pm. If the office is closed for the weekend and you wish to book a viewing urgently, please ring 07967 008914.
Disclaimer
Fixtures & Fittings – All fixtures and fitting mentioned in these particulars are included in the sale. All others are specifically excluded. Please note that we have not tested any apparatus, fixtures, fittings, appliances or services and so cannot verify that they are working order or fit for their purpose.
Photographs – Photographs are reproduced for general information only and it must not be inferred that any item is included in the sale with the property.
House to Sell?
For a free Market Appraisal, without obligation, contact Sally Harrison Estate Agents to arrange a mutually convenient appointment.
02H24TT
