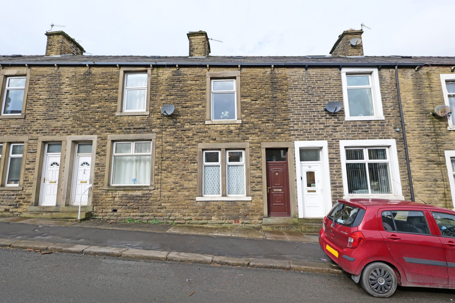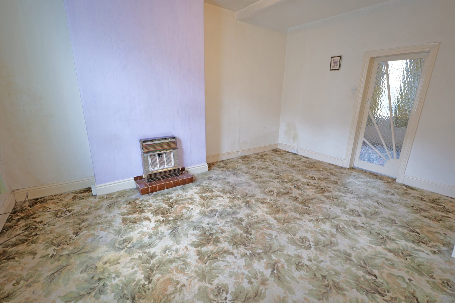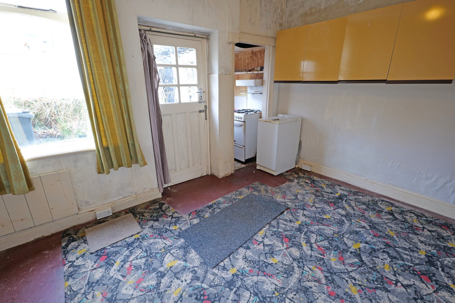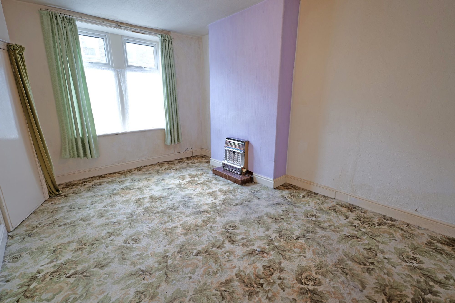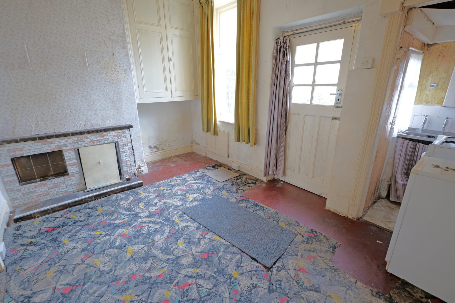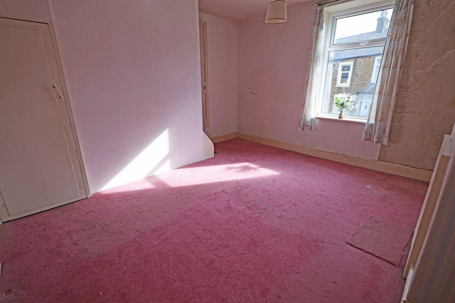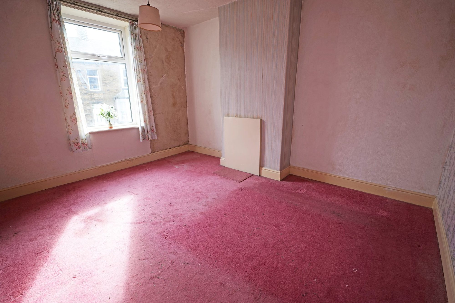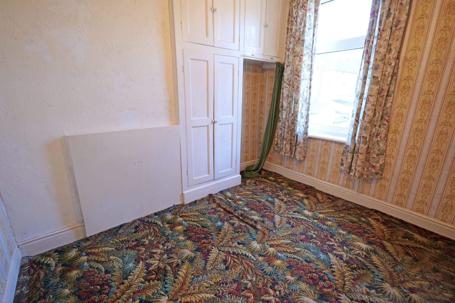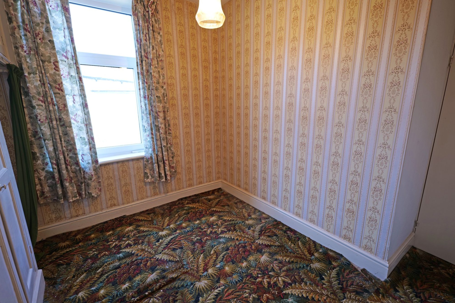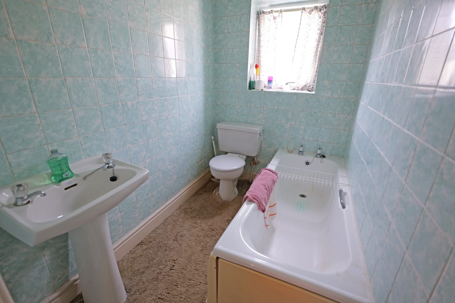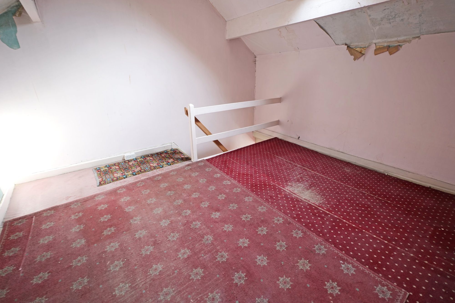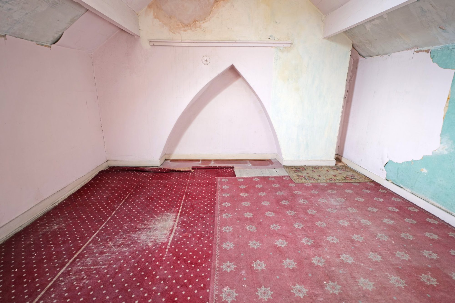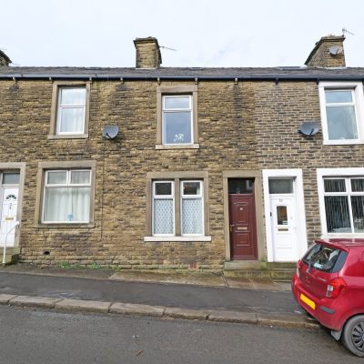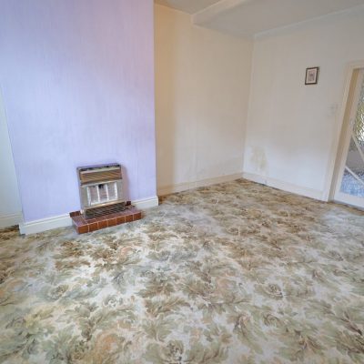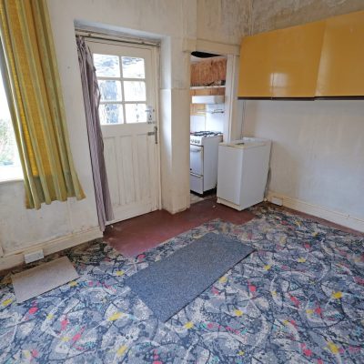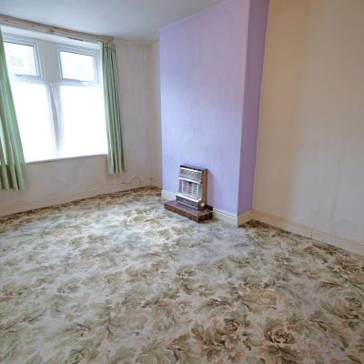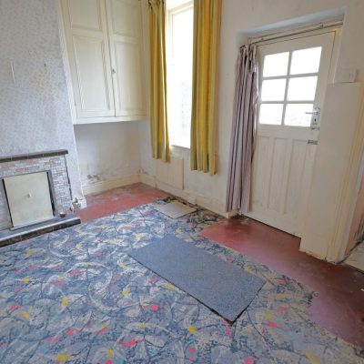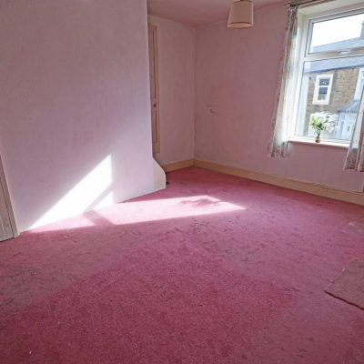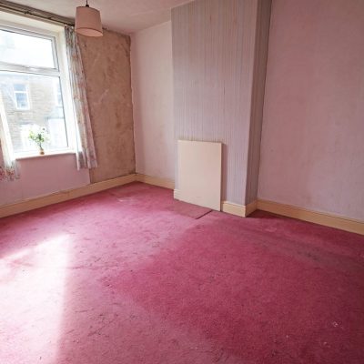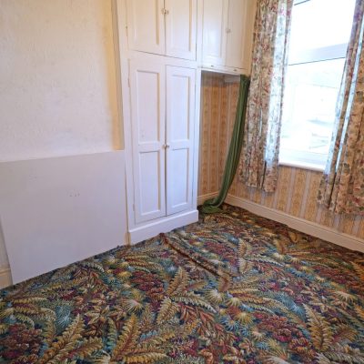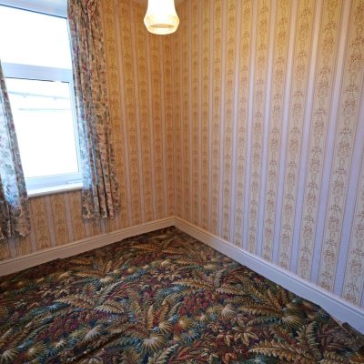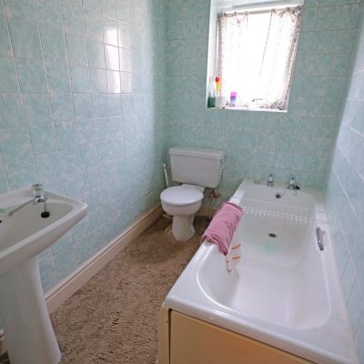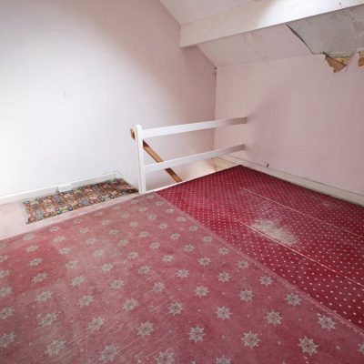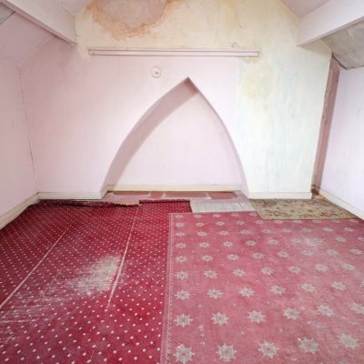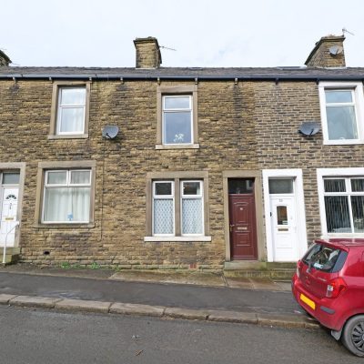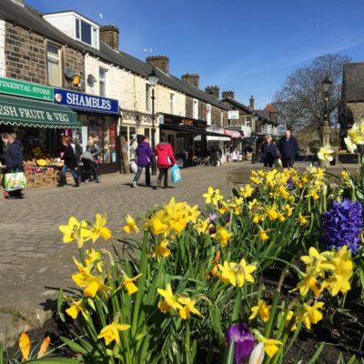Skipton Road, Barnoldswick
Property Features
- Stone Built Mid Terraced House
- Nicely Proportioned Living Space
- Handy for Access to Various Amenities
- Requires Improvement & Modernisation
- Hallway & Living Room with Gas Fire
- Good Sized Dining Kitchen
- 2 Bedrms & Attic/Occasional 3rd Bedrm
- White 3 Pc Bathroom – Majority PVC DG
- Enclosed Rear Yard with Outbuildings
- Early Viewing Strongly Recommended
Property Summary
Early viewing is strongly recommended on this stone built mid terraced house, which is situated in a popular residential area, conveniently located for access to the town centre shops and other amenities, as well as being close to the parade of shops on Gisburn Road, Bright Futures Day Nursery, St Joseph’s and Gisburn Road Primary Schools and Victory Park. Providing nicely proportioned living space, this charming home requires a degree of general improvement and modernisation, allowance for which is reflected in the reasonable asking price.
Benefiting from majority pvc double glazing, the accommodation briefly comprises a hallway, a good sized living room with a gas fire and a decent sized dining kitchen with a useful understairs pantry/store. On the first floor are two decent sized bedrooms and a bathroom fitted with a three piece white suite. On the second floor is a large attic room, which could be used as an occasional third bedroom or as a hobby room.
There is an enclosed rear yard with attached outbuildings. No Chain Involved.
Full Details
Ground Floor
Entrance Hallway
PVC entrance door, with a pvc double glazed window light above. Stairs to the first floor.
Living Room
15' 9" x 11' 5" into alcoves (4.80m x 3.48m into alcoves)
This spacious room has a pvc double glazed window and a fitted gas fire, set on a tiled hearth.
Dining Kitchen
12' 5" plus alcove x 9' 2" plus recesses (3.78m plus alcove x 2.79m plus recesses) plus 3' 10" x 3' 5" (1.17m x 1.04m)
Providing space for a dining table, this room has an open tiled fireplace, a built-in, shelved wall cupboard, fitted wall units, a single drainer sink, two windows and a part glazed external door. There is also a useful understairs storage cupboard/pantry, which has an electric light.
First Floor
Landing
Bedroom One
14' 7" x 11' 6" into alcoves, plus recess (4.45m x 3.51m into alcoves, plus recess)
This good sized double room has a pvc double glazed window and enclosed stairs which gives access to the attic room.
Bedroom Two
10' 6" x 7' 6" plus recesses (3.20m x 2.29m plus recesses)
Providing either large single or small double room, with a pvc double glazed window and built-in storage cupboards, which also house the hot and cold water tanks.
Bathroom
Fully tiled and fitted with a three piece white suite, comprising a bath, a pedestal wash hand basin and a w.c. PVC double glazed window.
Second Floor
Attic Room/Occasional Bedroom
13' 4" x 12' 9" less stairwell (4.06m x 3.89m less stairwell)
With some cosmetic improvement, this room would provide an excellent occasional bedroom/hobby room and has a double glazed Velux style window, electric power and light.
Outside
Rear
Enclosed yard, with two outbuildings, an external light and cold water tap.
Directions
From our office on Church Street, proceed into Skipton Road. Go past the Holy Trinity Church set up on the left, turn left at the T junction and then right at the mini roundabout, continuing on Skipton Road and the property is on the left hand side, just before the right turning into Wellhouse Road.
Viewings
Strictly by appointment through Sally Harrison Estate Agents. Office opening hours are Monday to Friday 9am to 5.30pm and Saturday 9am to 12pm. If the office is closed for the weekend and you wish to book a viewing urgently, please ring 07967 008914.
Disclaimer
Fixtures & Fittings – All fixtures and fitting mentioned in these particulars are included in the sale. All others are specifically excluded. Please note that we have not tested any apparatus, fixtures, fittings, appliances or services and so cannot verify that they are working order or fit for their purpose.
Photographs – Photographs are reproduced for general information only and it must not be inferred that any item is included in the sale with the property.
House to Sell?
For a free Market Appraisal, without obligation, contact Sally Harrison Estate Agents to arrange a mutually convenient appointment.
17C25TT
