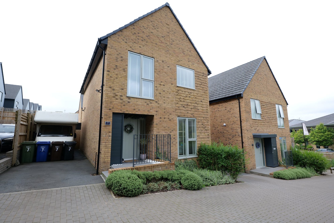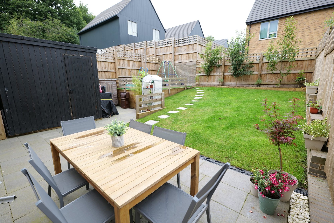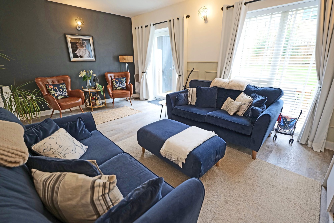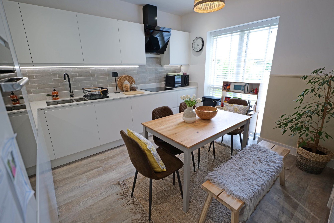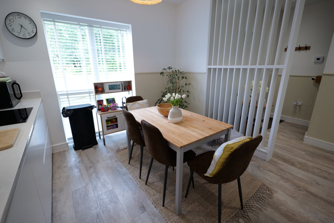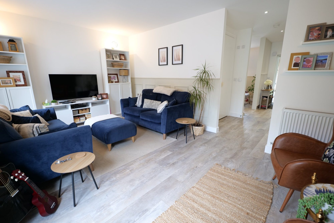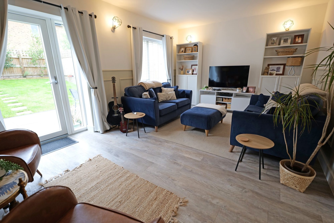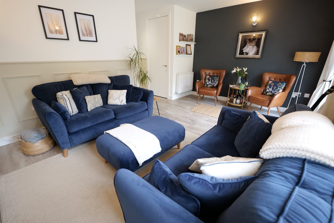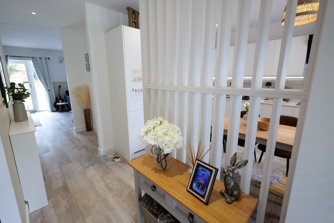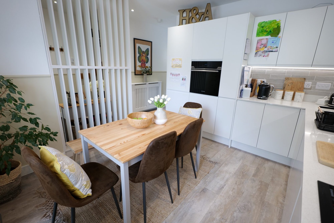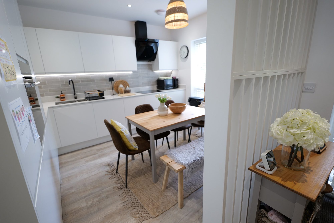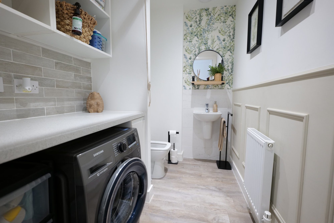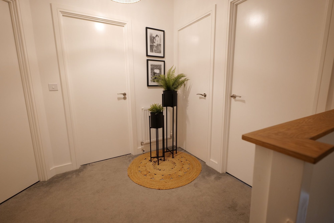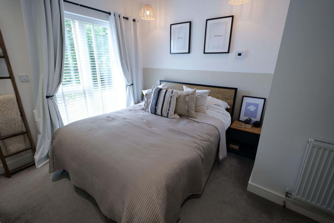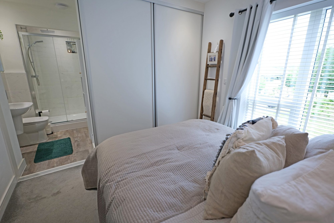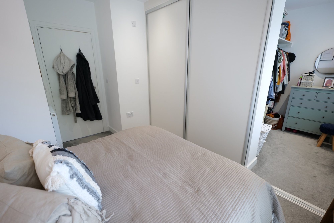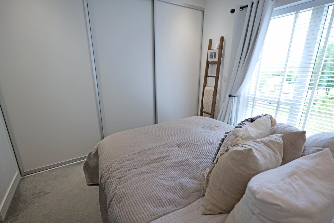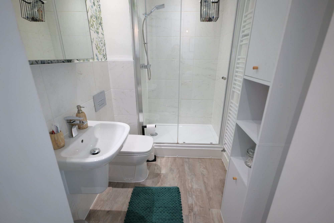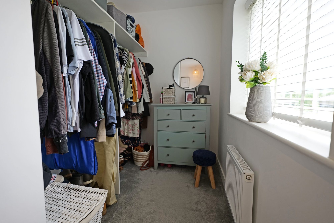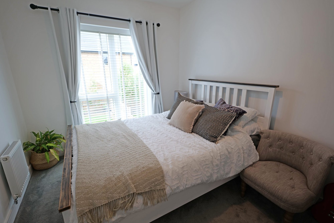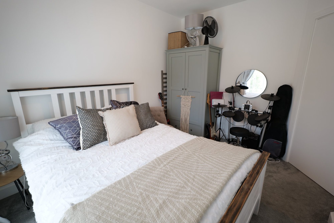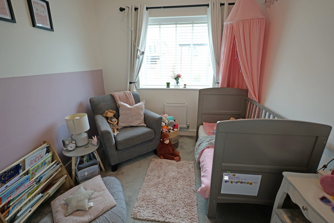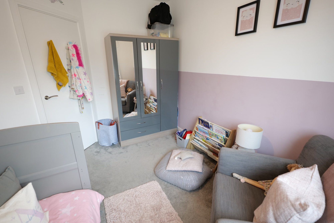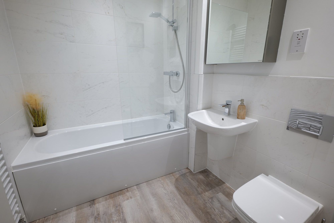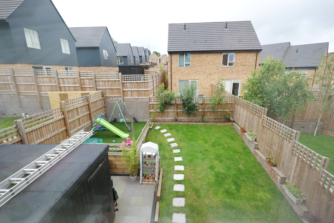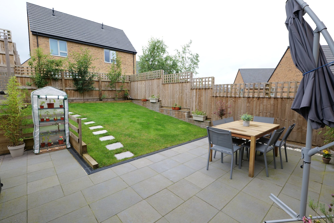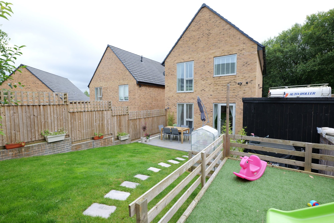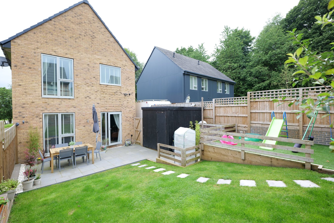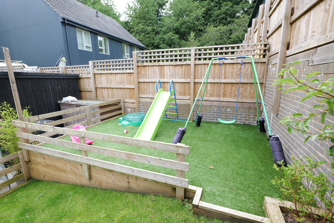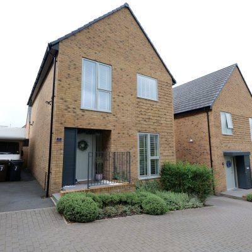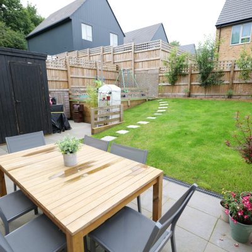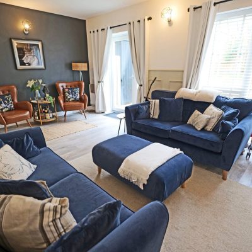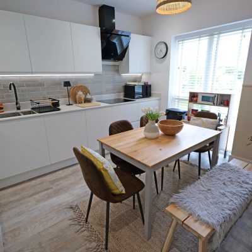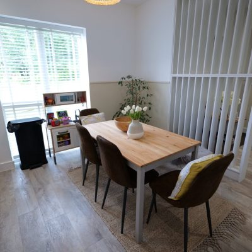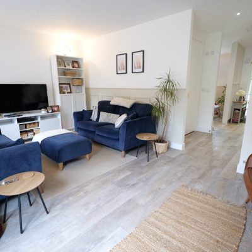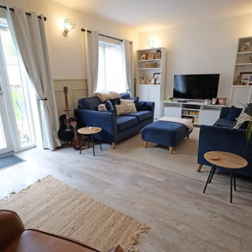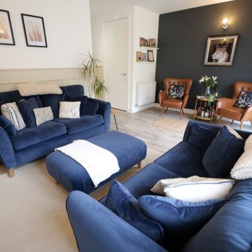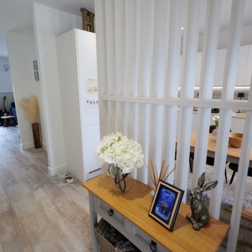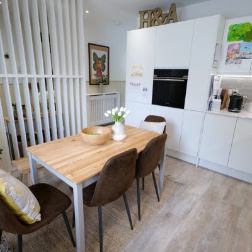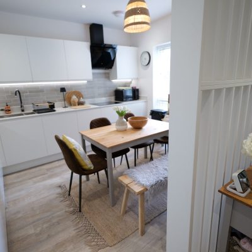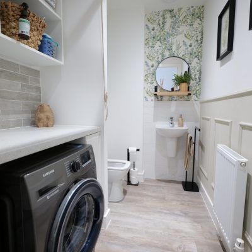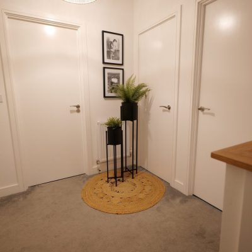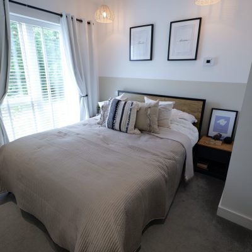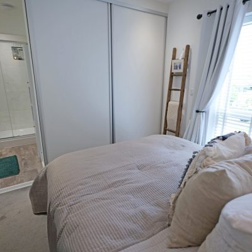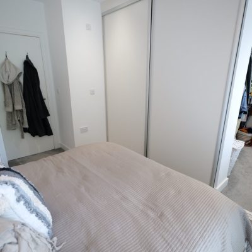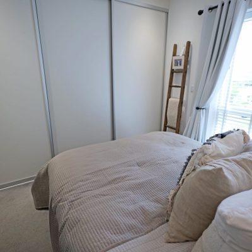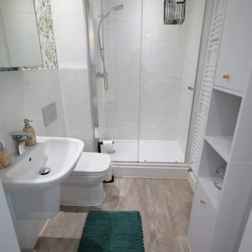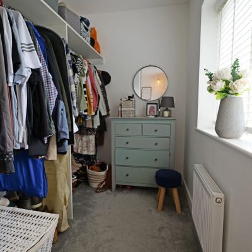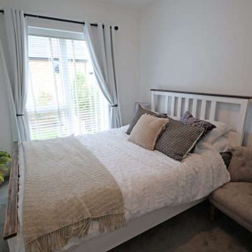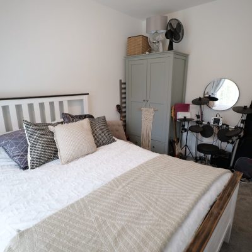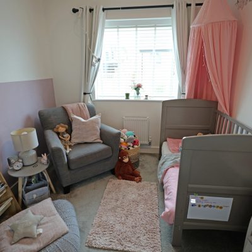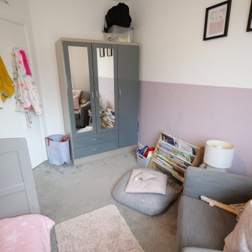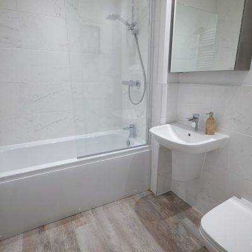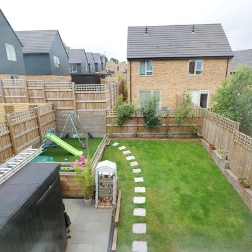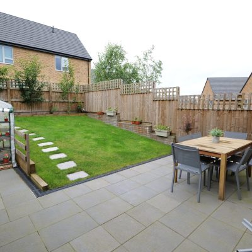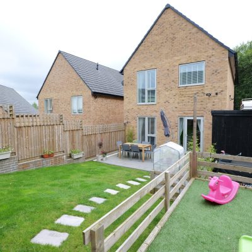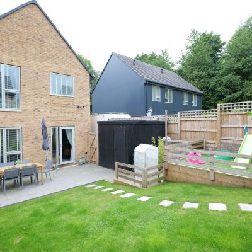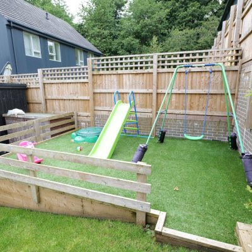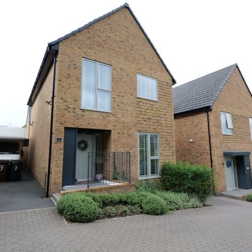Riverside Way, Barrowford
Property Features
- Fabulous Det'chd House Built 2022
- High Standard of Finish & Specification
- Desirable Loc on Outskirts of Barrowford
- Handy for Access to M65 & Road Networks
- Open Porch, Hall & Spacious Lounge
- Din Kit with Appl’ces, Utility Rm/GF WC
- 3 Dble Bedrms - 1 with Dressing Rm & En-suite
- Attractive Family Bathrm - Shwr over Bath
- Tandem Off Rd Pkg & Delightful Rear Garden
- 10 Yr NHBC Cert. GCH & Velfac DG Windows
Property Summary
Newly built in 2022 by award winning North West builders, Northstone, this fabulous detached house is located at the entrance to an attractive development on the outskirts of Barrowford and benefits from an open outlook from the front. Well situated for commuters needing easy access to the M65 and other road networks, this excellent family home is presented to a very high standard and specification and must be viewed internally to be fully appreciated. Immaculately and tastefully furbished throughout, this enticing dwelling provides well-proportioned living space and has the advantage of superior quality fixtures and fittings, which include Velfac Aluminium framed floor to ceiling windows and doors, with double glazed windows on the ground floor and triple glazing on the first floor, which flood the house with an abundance of natural light.
The accommodation briefly comprises an open porch with a Velfac entrance door leading into the hall, which is partially separated from the adjoining dining kitchen by a bespoke divider and is laid with superb, luxury vinyl flooring that extends throughout the whole of the ground floor. The dining kitchen is equipped with a range of stylish units, Silestone worktops and built-in Hoover appliances, namely an electric fan assisted oven, incorporating a thermometer and rotisserie, an electric induction hob, with an extractor canopy over, an integral dishwasher and fridge/freezer. There is a combined utility room/ground floor w.c. - an especially advantageous asset in a family home - and an impressive, spacious lounge, with a floor to ceiling glazed French door opening onto the delightful garden at the rear.
The first floor landing has a built-in storage cupboard, there are three double bedrooms, with the primary bedroom boasting a cleverly concealed dressing room and three piece en-suite shower room, with a larger than standard shower unit. The beautifully furbished family bathroom is fitted with a three piece white suite, with a shower over the bath.
A tarmac covered drive at the side provides tandem off road parking, there is a front garden and a slightly raised, paved forecourt, with surrounding railings, in front of the open porch, providing shelter around the main entrance and which is fitted with an ‘iParcelBox’. A particularly alluring attribute of this stunning abode is the enclosed garden at the rear, which consists of a paved patio directly behind the house, a lawn and an additional raised area to one side, covered with artificial grass to provide an all-weather children’s play area. There is also a substantial timber shed providing excellent storage space, with electric power and light and fitted shelves.
Full Details
Ground Floor
Entrance Hall
Velfac composite entrance door, with a double glazed window panel to one side. Partially open staircase to the first floor, with an under-stairs storage cupboard, luxury Vinyl flooring, radiator and a bespoke divider, between the kitchen and the hall.
Dining Kitchen
11' 10" x 10' 1" (3.61m x 3.07m)
Stylishly furbished and well equipped with a good range of handle-less matt finish units, Silestone worktops, with tiled splashbacks, and a single drainer sink, with a mixer tap, the kitchen also has built-in Hoover appliances, namely an electric fan assisted oven, incorporating a thermometer and rotisserie, an electric induction hob, with an extractor canopy over, and an integral dishwasher and fridge/freezer. Velfac double glazed window, luxury Vinyl flooring, concealed lighting under the wall units and downlights recessed into the ceiling.
Ground Floor Utility/W.C.
8' 6" x 5' 5" (2.59m x 1.65m)
Always an extremely useful attribute in any home, the combined utility room and ground floor w.c. is fitted with a two piece white suite, comprising a wash hand basin and a w.c. both with tiled splashbacks. It also has plumbing for a washing machine, a worktop, storage shelves, a radiator, luxury Vinyl flooring and downlights recessed into the ceiling.
Lounge
17' 6" x 11' 10" plus recess (5.33m x 3.61m plus recess)
This spacious family room boasts a large, double glazed Velfac French door, with a double glazed window panel to one side, plus an additional, similar sized double glazed window. This delightful room also has feature panelling on the walls, two radiators, wall light points and is laid with luxury Vinyl flooring.
First Floor
Landing
Radiator, built-in storage cupboard, housing the gas condensing combination central heating boiler, and access, via a retractable ladder, to the partially boarded loft space, which has an electric light.
Bedroom One
9' 3" to the en-suite and dressing room door fronts x 8' 6" extending to 12' 0 (2.82m to the en-suite and dressing room door fronts x 2.59m extending to 3.66m)
This double room has a large Velfac triple glazed window, flooding the room with natural light, a radiator and triple sliding doors, extending the length of one wall with a central shelved cupboard behind the middle one and the doors at either side of the cupboard opening into the en-suite and the a dressing room.
En-Suite Shower Room
Attractively furbished and fitted with a modern three piece white suite, comprising a double size, fully tiled shower cubicle, a w.c. and a wash hand basin, both with tiled splashbacks. It also has a radiator/heated towel rail, a mirror fronted cabinet above the basin and is laid with luxury Vinyl flooring.
Dressing Room
A beneficial and appealing asset, the dressing room has a Velfac triple glazed window, a radiator and clothes hanging rails.
Bedroom Two
11' 5" x 8' 10" plus recess (3.48m x 2.69m plus recess)
A second double room with a Velfac triple glazed window and radiator.
Bedroom Three
10' 10" x 8' 5" (3.30m x 2.57m)
A third double sized room with a radiator and Velfac triple glazed window.
Bathroom
Tastefully furbished and fitted with a three piece white suite, comprising a bath, with a ceiling height tiled splashback, shower over and glazed shower screen, a w.c. and a wash hand basin, with a mirror fronted cabinet above. Radiator/heated towel rail, downlights recessed into the ceiling and luxury Vinyl flooring.
Outside
Front/Side
Split level forecourt with a raised, paved area directly in front of the house, with railings on two sides, and an open porch area, with a smartphone controlled parcel box. The lower level is a garden bed, planted with shrubs. A tarmac covered drive provides tandem off road parking for two cars and there is an external light.
Rear
A particularly charming and enticing attribute of this lovely family home, the enclosed garden consists of a paved patio, directly behind the house, a lawn and a further, slightly raised area, which is covered with artificial grass and surrounded by timber fencing, providing an 'all weather' children's play area. There is also a cold water tap and an external light.
Timber Shed
7' 11" x 7' 7" (2.41m x 2.31m)
The substantial timber shed has electric power and light and fitted shelving.
Directions
Proceed away from the centre of Barrowford Road on the A6068/Barrowford Road towards Fence, go past the Thatch & Thistle pub on the left hand side, continue up to the roundabout and turn right into Riverside Way.
Viewings
Strictly by appointment through Sally Harrison Estate Agents. Office opening hours are Monday to Friday 9am to 5.30pm and Saturday 9am to 12pm. If the office is closed for the weekend and you wish to book a viewing urgently, please ring 07967 008914.
Disclaimer
Fixtures & Fittings – All fixtures and fitting mentioned in these particulars are included in the sale. All others are specifically excluded. Please note that we have not tested any apparatus, fixtures, fittings, appliances or services and so cannot verify that they are working order or fit for their purpose.
Photographs – Photographs are reproduced for general information only and it must not be inferred that any item is included in the sale with the property.
House to Sell?
For a free Market Appraisal, without obligation, contact Sally Harrison Estate Agents to arrange a mutually convenient appointment.
06H24TT
