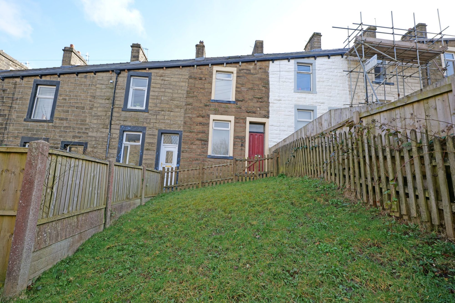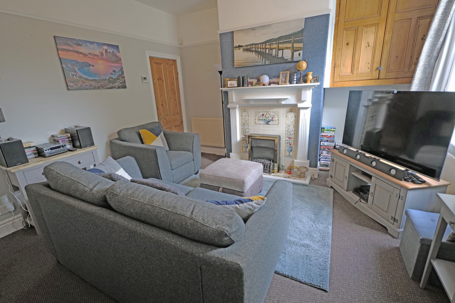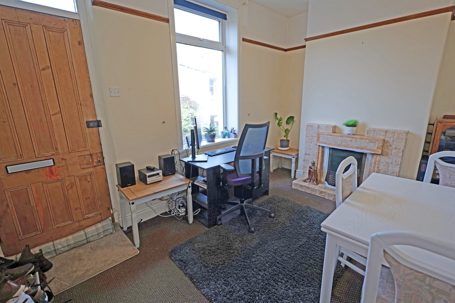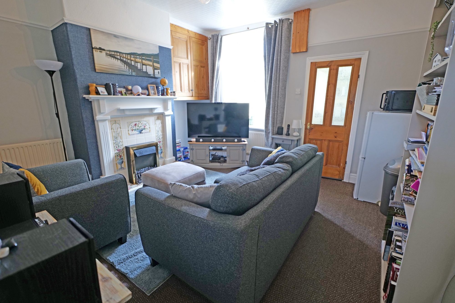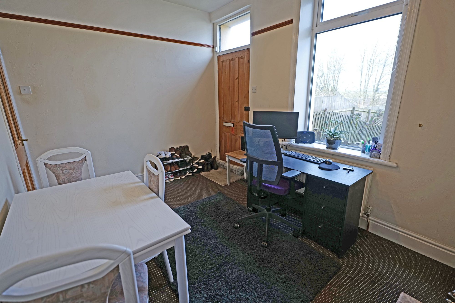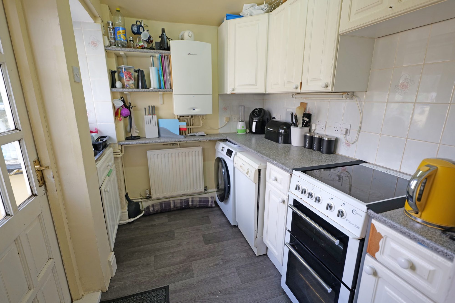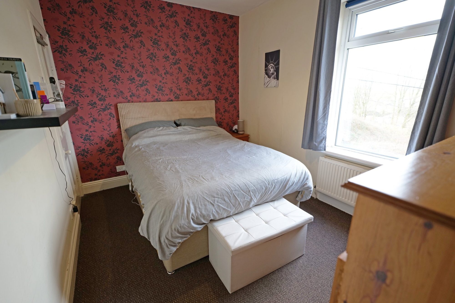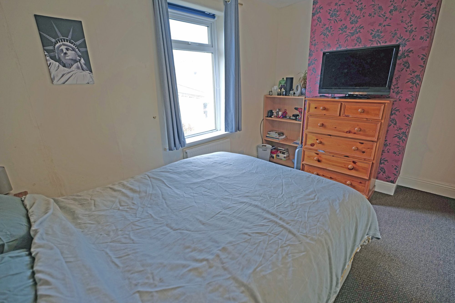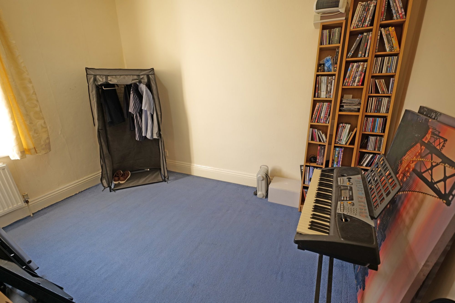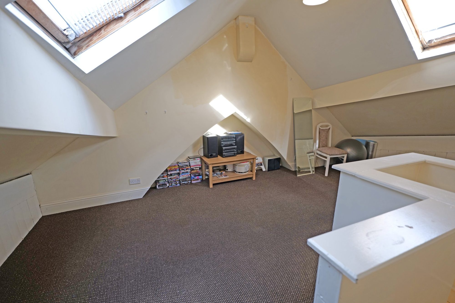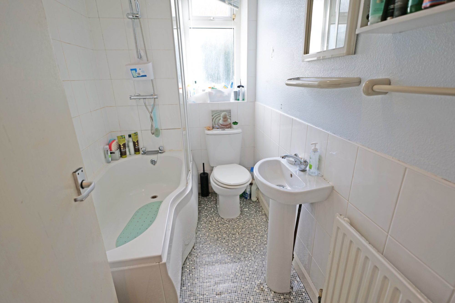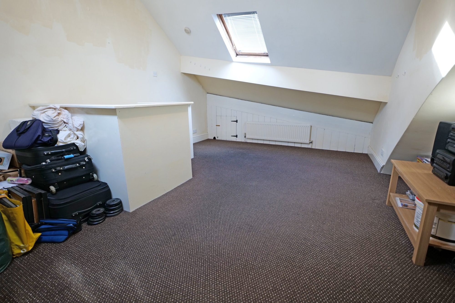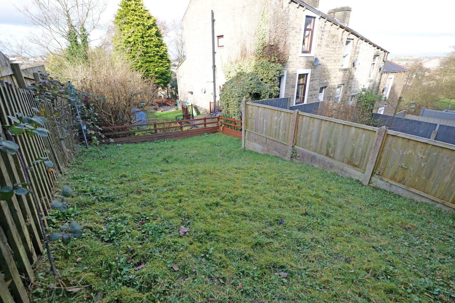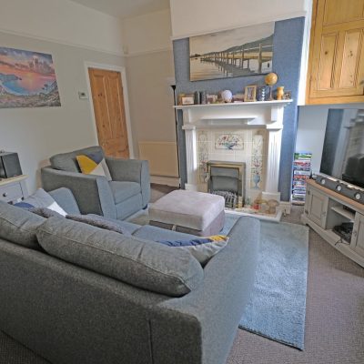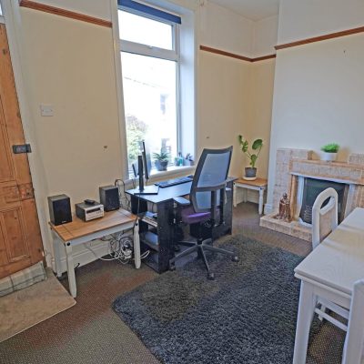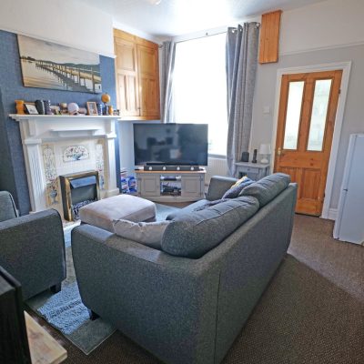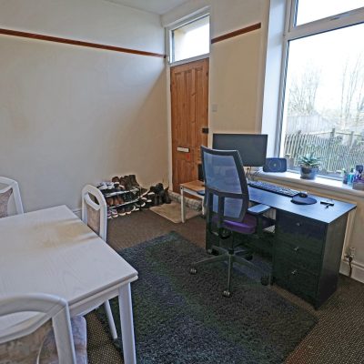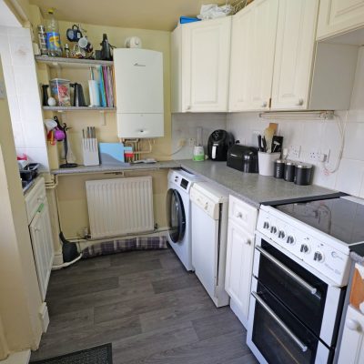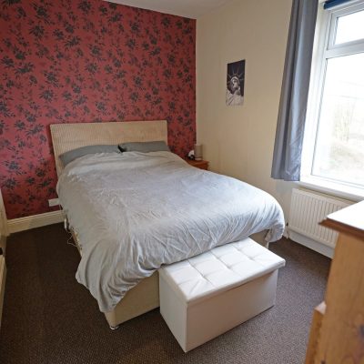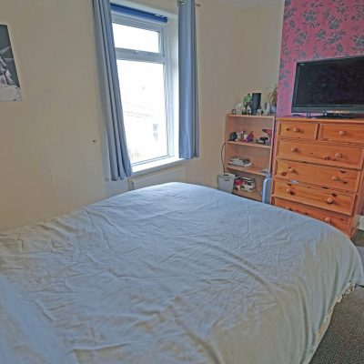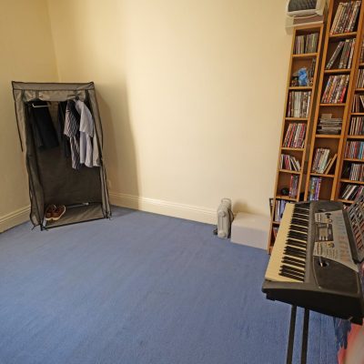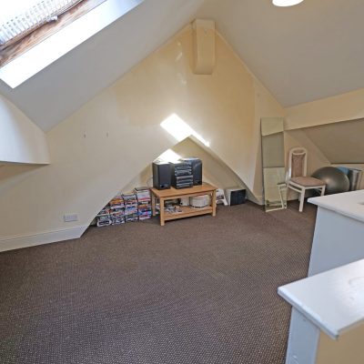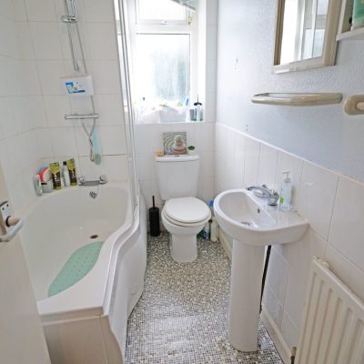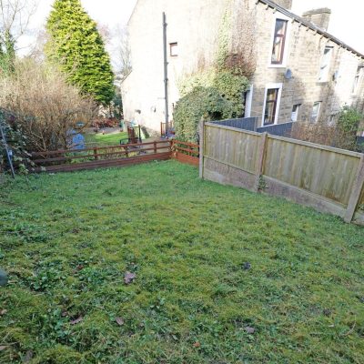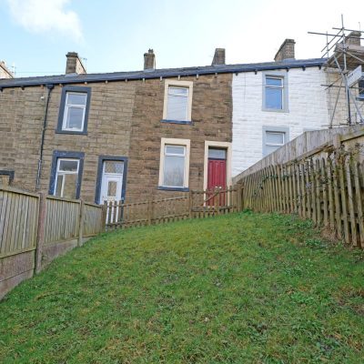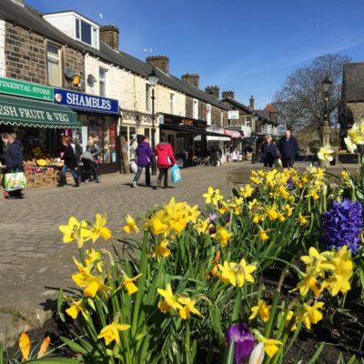Queen Street, Barnoldswick
Property Features
- Charming Mid Terraced House
- Pleasant, Traffic Free Location
- Nicely Proportioned Living Space
- Ideal for FTB's or a Young Family
- Sitting Room, Tiled F'place & Open Fire
- Spacious Liv/Din Room & Kitchen
- 3 Double Bedrooms Inc. Attic Room
- Bathrm, 3 Pc White Suite, Shwr over Bath
- Front Garden & Yard with Outbuildings
- Double Glazing (Maj PVC Framed) & GCH
Property Summary
Situated in a pleasant traffic free location, off Cavendish Street, this mid terraced house has the advantage of a delightful, enclosed garden at the front, is tidily presented and provides nicely proportioned living space, which would be ideal for first-time buyers or a young family. Conveniently positioned, just a short walk from the town centre shops, cafés and other amenities, this charming abode is also within easy reach of Church Primary School and West Craven High School.
Having the benefit of gas central heating, run by a combination boiler, and double glazing, majority or which is pvc framed, the accommodation briefly comprises a pleasant sitting room, which enjoys a lovely open aspect from the front and has a tiled fireplace with an open grate for a solid fuel fire. There is a spacious living/dining room, with a painted wood fireplace and an electric fire, and a kitchen, with fitted base and wall units. There are two double bedrooms on the first floor and a bathroom, fitted with a three-piece white suite, with a shower over the bath, and on the second floor is a good-sized attic room, providing a third double bedroom.
At the rear is an enclosed yard, with outbuildings providing excellent storage space and across the back street is an additional piece of land on which there is a substantial timber shed, ideal for storing a motorbike or bicycles. Please note that this piece of land along is not actually shown on the deeds to the house but we are informed that the property owner and his predecessors have had continual uninterrupted use of this land for many years.
Full Details
Ground Floor
Entrance
Entrance door, with a window light above, leading into the sitting room.
Sitting Room
12' 1" plus alcoves x 9' 0" (3.68m plus alcoves x 2.74m)
Enjoying a pleasant aspect over the garden at the front, the sitting room has a tiled fireplace, with an open grate for a solid fuel fire, a picture rail, radiator, television and telephone points and a pvc double glazed window.
Small Inner Hallway
Stairs to the first floor.
Living/Dining Room
13' 4" into alcoves x 13' 0" (4.06m into alcoves x 3.96m)
This spacious second reception room has a painted wood fireplace, with a tiled inset and hearth, fitted with an electric fire, a wall cupboard built into one chimney breast alcove, a picture rail, two radiators, a pvc double glazed window, television and telephone points and an under-stairs storage cupboard, with fitted shelves and electric power and light.
Kitchen
7' 8" x 5' 10" plus bay (2.34m x 1.78m plus bay)
The kitchen has fitted base and wall units, worktops, with tiled splashbacks, and a sink unit, built into a pvc double glazed bay window. It also has an electric cooker point, plumbing for a washing machine, a radiator and half glazed external door. The kitchen also houses the wall mounted gas condensing combination central heating boiler
First Floor
Landing
Enclosed stairs to the second floor and a radiator.
Bedroom One
11' 11" plus alcoves x 9' 0" (3.63m plus alcoves x 2.74m)
This double room has a pvc double glazed window, enjoying an open aspect/views, a radiator, telephone point and a large under-stairs storage cupboard/walk-in wardrobe, with wall mounted coat hooks, a shelf and a hanging rail.
Bedroom Two
10' 10" x 8' 1" plus recess (3.30m x 2.46m plus recess)
Providing large single or small double room, with a pvc double glazed window and a radiator.
Bathroom
Fitted with a three piece white suite, comprising a 'P' shaped shower bath, with a shower over, ceiling heigh tiled splashback and a folding shower screen, a pedestal wash hand basin, with a mixer tap, and a w.c. Part tiled walls, pvc double glazed, frosted glass window and a radiator.
Second Floor
Attic/Bedroom Three
19' 0" x 11' 11" less central stairwell (5.79m x 3.63m less central stairwell)
With limited headroom in places, the spacious attic room provides a third double bedroom and has two double glazed Velux windows, two radiators and under-eaves storage.
Outside
Front
A communal, paved pathway runs along the front of all the houses in the row for pedestrian access. A particularly advantageous asset of the house, unusual for this type of property, is the good sized, enclosed lawned garden.
Rear
The nice sized yard at the rear has an outbuilding separated into three sections, one of which has a w.c. (currently not in working order), and there is also an external cold water tap and external light. Across the back street is a further area of garden, which is not on the deeds of the house, but of which the seller has had uninterrupted use during his period of ownership. In this area is a timber shed which could be utilised for storing motorbikes or bicycles. There is also a log store at the side of the shed.
Directions
Proceed from our office on Church Street towards Manchester Road. On the sweeping left hand bend at the bottom of Manchester Road, turn right into Walmsgate, then take the first left turning (just after the right hand turning into Calf Hall Road) into Cavendish Street and Queen Street is on the left.
Viewings
Strictly by appointment through Sally Harrison Estate Agents. Office opening hours are Monday to Friday 9am to 5.30pm and Saturday 9am to 12pm. If the office is closed for the weekend and you wish to book a viewing urgently, please ring 07967 008914.
Disclaimer
Fixtures & Fittings – All fixtures and fitting mentioned in these particulars are included in the sale. All others are specifically excluded. Please note that we have not tested any apparatus, fixtures, fittings, appliances or services and so cannot verify that they are working order or fit for their purpose.
Photographs – Photographs are reproduced for general information only and it must not be inferred that any item is included in the sale with the property.
House to Sell?
For a free Market Appraisal, without obligation, contact Sally Harrison Estate Agents to arrange a mutually convenient appointment.
11C25TT
