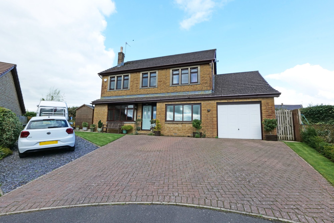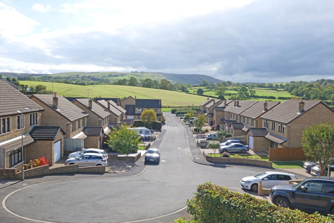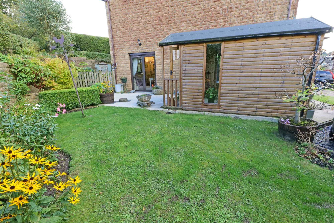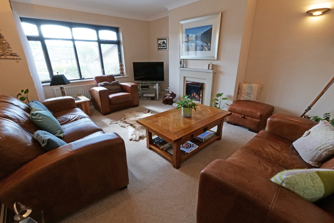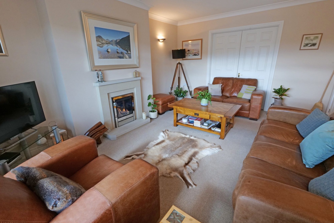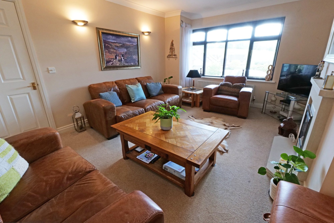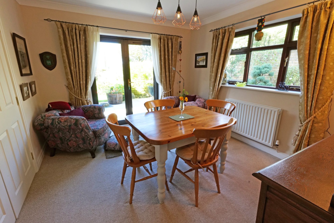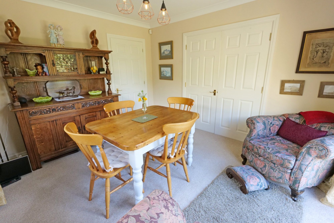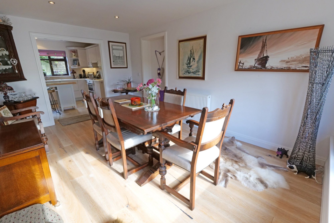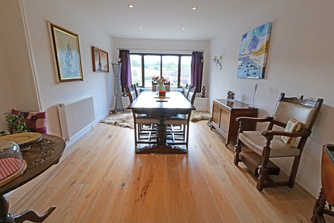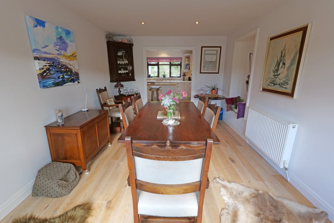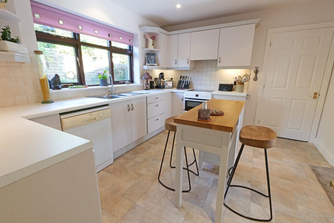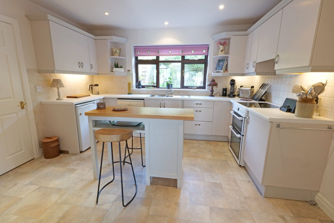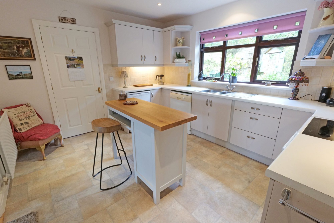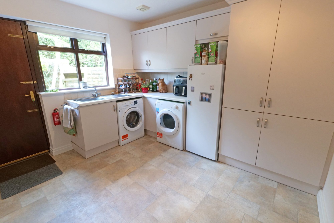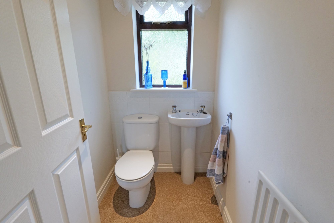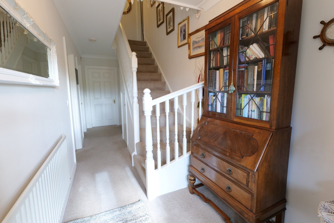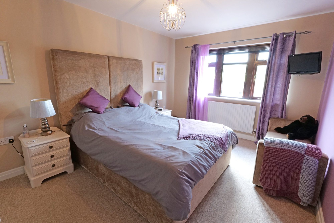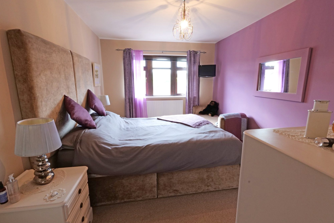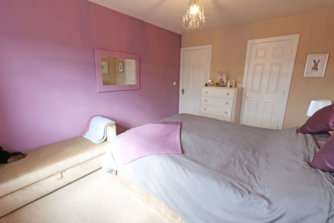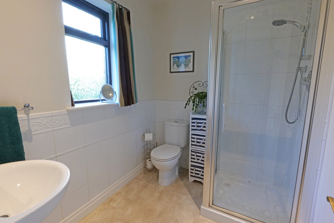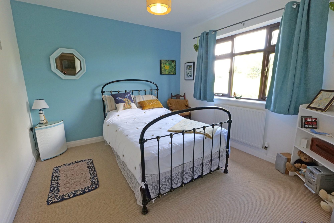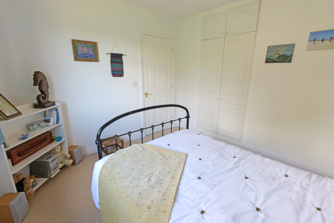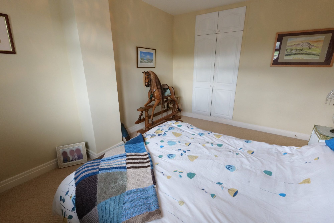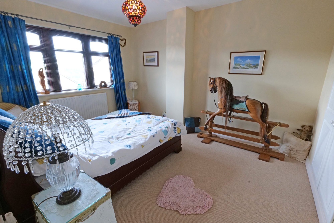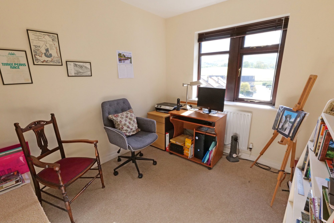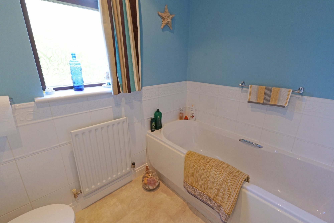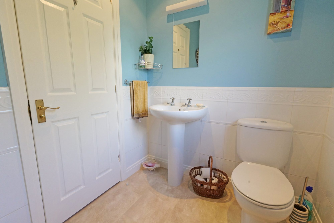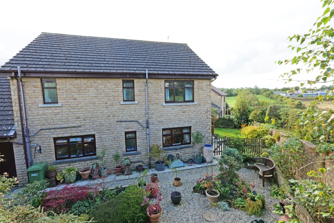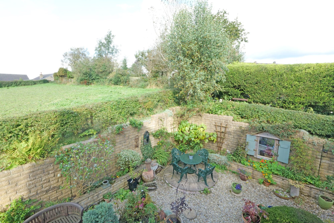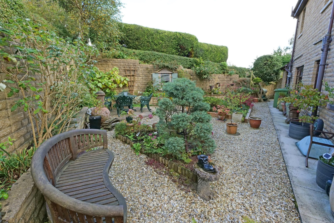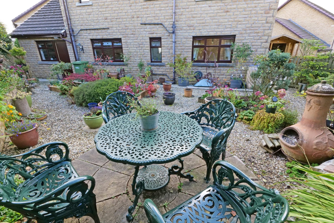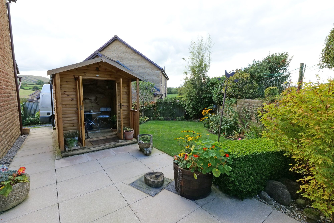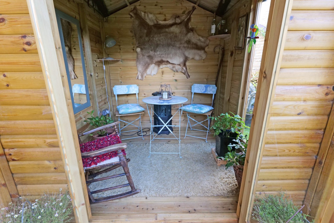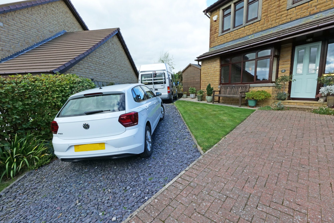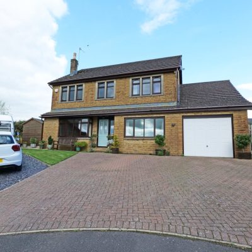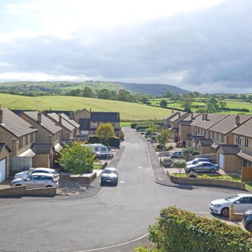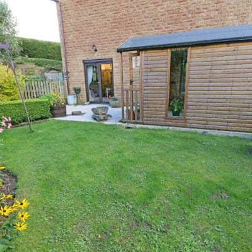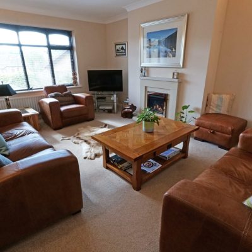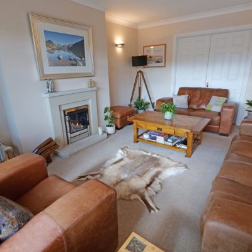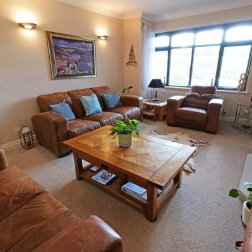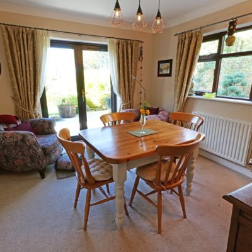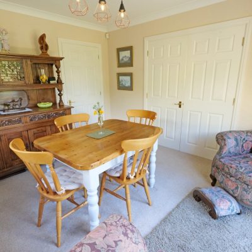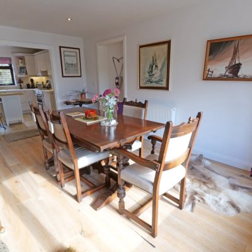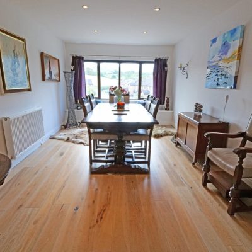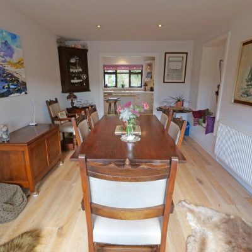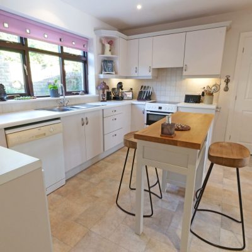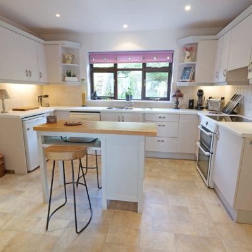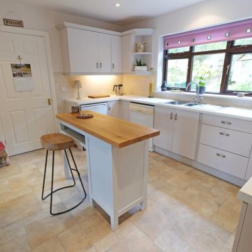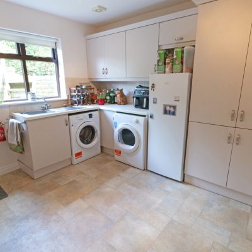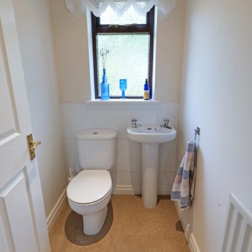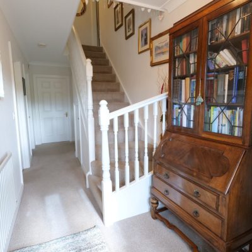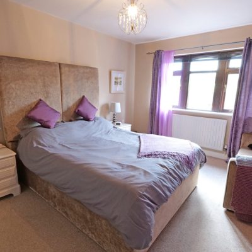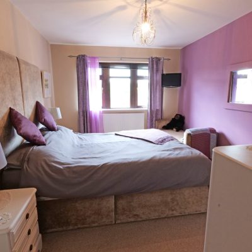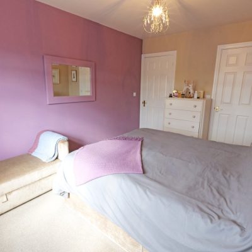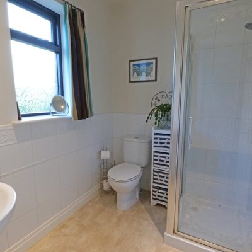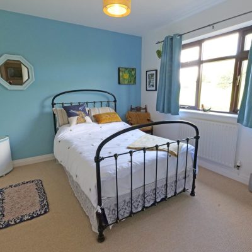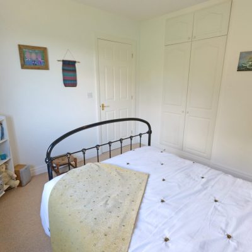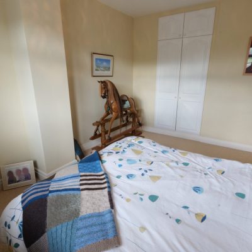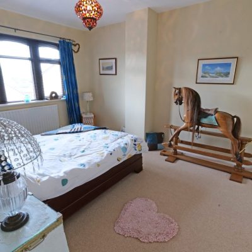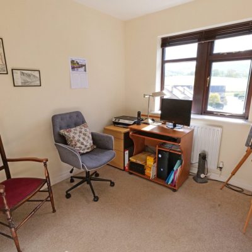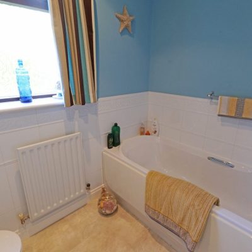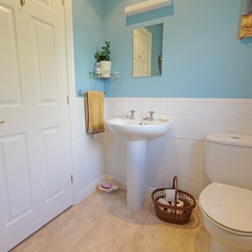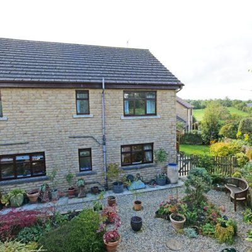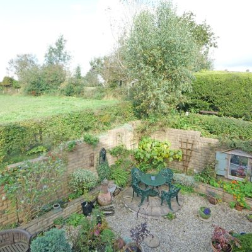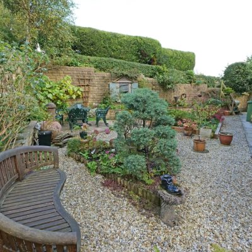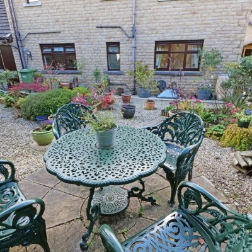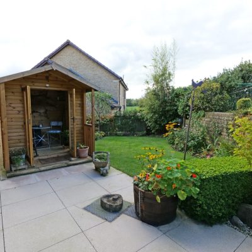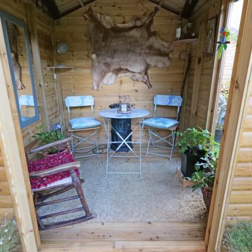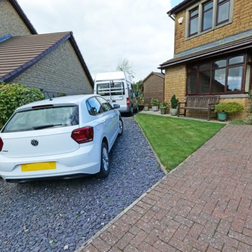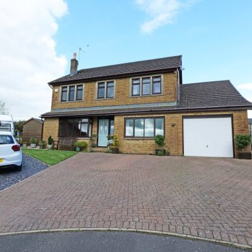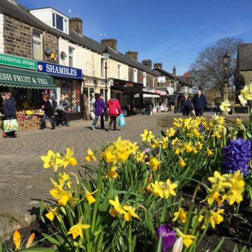Priory Way, Barnoldswick
Property Features
- Extremely Desirable Detached House
- Prime Loc in Cul-de-Sac - Stunning Views
- Exceptionally Spacious Family Home
- Ent Hall, GF WC & Impressive Lounge
- Dining Room/Snug with French Doors
- Large Open Plan Kitchen & Dining Room
- Large Utility & Garage - Remote Cont. Door
- 4 Double Bedrms inc. Master Suite
- 3 Pc Family Bathroom with White Suite
- Prkg for Several Cars & Charming Gardens
Property Summary
Set in a prime, elevated position at the head of a prestigious development, built around 2004 by the well respected, quality builders, Erinmore Homes, this imposing detached home has the great advantage of a pleasant open aspect with far reaching views from the front. Early viewing is strongly recommended on this truly exceptional family home, which provides generously proportioned, well presented living space and must be viewed internally to fully appreciate the surprisingly large living space provided and it’s numerous outstanding and desirable attributes, which include two reception rooms, an open plan dining room and kitchen, a large utility room and four double bedrooms, including a master suite.
Complemented by double glazing and gas central heating, the accommodation briefly comprises an entrance hall, with an open staircase, a ground floor wc., and a good sized lounge, with an attractive Limestone fireplace and living flame gas fire, benefiting from the lovely open outlook and rural views. Double doors from this room open into the snug/dining room, which has French doors opening onto the beautiful garden at the side and there is a spacious, open plan kitchen and dining room. The dining room is laid with wood flooring and has the advantage of wonderful countryside views and the kitchen has fitted units, with a freestanding electric oven. The large utility room also has fitted units and allows internal access from the house into the garage. The four double bedrooms are all a decent size and the master suite comprises a good sized double room with fabulous views, an adjoining walk-in wardrobe and a half tiled en-suite shower room. There is also a house bathroom, which is half tiled and fitted with a three piece white suite.
The integral garage has a remote controlled door, the block paved drive in front provides off road parking for several cars, with a slate covered area to one side allowing further parking. This opens onto an area of garden which consists of a lawn and patio, on which sits a summer house. The charming, low maintenance rear garden is completely private and mainly paved and pebble covered with raised garden beds.
Full Details
Ground Floor
Entrance Hall
Composite entrance door with pvc double glazed side panel. Open staircase to the first floor, with spindled balustrade and understairs cupboard, radiator and telephone point.
Ground Floor W.C.
Fitted with a two piece white suite, comprising a w.c. and a pedestal wash hand basin. Double glazed frosted glass window and a radiator.
Lounge
16' 3" x 12' 4" into alcoves (4.95m x 3.76m into alcoves)
A really lovely room which has the advantage of the stunning views from the front of the property, extending up to Weets Moor. The room features a carved limestone fireplace with living flame gas fire, has a double glazed window, radiator, television and telephone points. Wall light points, with dimmer switch, coved ceiling and double doors through to the dining room.
Snug/Dining Room
12' 5" plus recess x 10' 11" (3.78m plus recess x 3.33m)
A very light and airy room, with a double glazed window overlooking the rear garden and aluminimum double glazed French doors leading out to the patio and garden to the side of the house. Radiator and coved ceiling.
Open Plan Kitchen & Dining Room
Kitchen
12' 8" x 10' 10" (3.86m x 3.30m)
The good sized kitchen is attractively fitted with units and drawers, laminate worktops with tiled splashbacks and a one and a half bowl sink with a mixer tap. Freestanding electric oven with an extractor hood over and plumbing for a dishwasher. Double glazed window, radiator and down lights recessed into the ceiling and concealed lighting under the wall units.
Dining Room
16' 8" x 10' 4" (5.08m x 3.15m)
This spacious room is laid with an engineered wood floor and has a large double glazed window enjoying the wonderful views, with a window seat below. Radiator and down lights recessed into the ceiling.
Utility Room
11' 6" plus recess x 10' 4" (3.51m plus recess x 3.15m)
A particularly advantageous feature, the large utility room is similarly equipped to the kitchen and fitted with a range of units, work surfaces with tiled splashbacks and a single drainer sink with a mixer tap. Plumbing for a washing machine and vent for a tumble dryer. Radiator, double glazed window, external door leading out to the rear garden and internal door giving access into the garage.
First Floor
Landing
Spindled balustrade around the stairwell. Access via a substantial folding wooden ladder to the huge, boarded loft space, which also has two electric lights.
Master Bedroom Suite
Inner Hallway
Airing cupboard with fitted shelves and a radiator.
Bedroom
14' 2" x 10' 5" (4.32m x 3.17m)
Double glazed window with superb views, radiator and telephone point.
Dressing Room/Walk-in Wardrobe
Twin clothes hanging rails with storage shelving above both.
Shower Room
Fitted with a three piece white suite comprising a tiled shower cubicle, pedestal wash hand basin with a mixer tap and w.c. Double glazed frosted glass window, radiator, extractor fan and vanity light with shave point over the wash basin.
Bedroom Two
13' 0" x 10' 2" plus recess (3.96m x 3.10m plus recess)
Also having the benefit of the fabulous views, this second spacious double room has a double glazed window, radiator and double wardrobe with overhead storage cupboard.
Bedroom Three
11' 1" x 10' 3" (3.38m x 3.12m)
A third sizeable double room, overlooking the rear garden and the field behind the house, which also has a double wardrobe with overhead cupboard, a radiator and double glazed window.
Bedroom Four
9' 11" x 8' 4" (3.02m x 2.54m)
The good sized fourth bedroom could also take a double bed and enjoys the lovely views from the front. Double glazed window, radiator and telephone point.
Bathroom
Half tiled and fitted with a three piece white suite, comprising a panelled bath, pedestal wash hand basin and w.c. Double glazed frosted glass window, radiator, extractor, down lights and vanity light with shaver point over the basin.
Outside
Front/Side
There is a lawn and a slate covered area which also provides further parking. To the side is a patio on which sits a summer house which has electric power points. There is a lawn to one side with garden borders stocked with a variety of shrubs and flowering plants.
Garage
17' 0" x 10' 4" (5.18m x 3.15m)
Remote controlled, electric up and over door, wall mounted condensing combination boiler, electric power and light and access to the boarded loft storage area. Internal door giving access into the utility room.
Rear
The charming low maintenance rear garden is also completley private and is mainly paved and pebbled with raised flowerbeds stocked with well established shrubs and climbing plants. This part of the garden is enclosed by gates, with access available from both sides of the house. There is an external light at the rear and water point at the side of the house.
Directions
Proceed from our office on Church Street into Skipton Road. Go past the Holy Trinity Church set up on the left, turn left at the T junction and then go straight ahead at the mini roundabout into Gisburn Road. Go past the first short parade of shops on the left and then turn left immediately before the second parade of shops on the left, by the Launderette, into Harper Street. Continue on and then take the third turning on the left into Priory Way.
Viewings
Strictly by appointment through Sally Harrison Estate Agents. Office opening hours are Monday to Friday 9am to 5.30pm and Saturday 9am to 12pm. If the office is closed for the weekend and you wish to book a viewing urgently, please ring 07967 008914.
Disclaimer
Fixtures & Fittings – All fixtures and fitting mentioned in these particulars are included in the sale. All others are specifically excluded. Please note that we have not tested any apparatus, fixtures, fittings, appliances or services and so cannot verify that they are working order or fit for their purpose.
Photographs – Photographs are reproduced for general information only and it must not be inferred that any item is included in the sale with the property.
House to Sell?
For a free Market Appraisal, without obligation, contact Sally Harrison Estate Agents to arrange a mutually convenient appointment.
04K24TT
