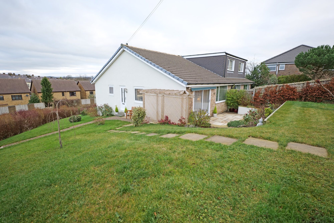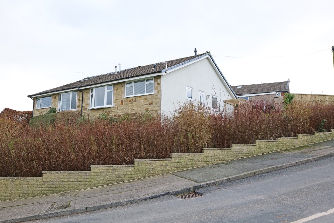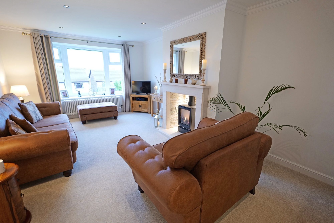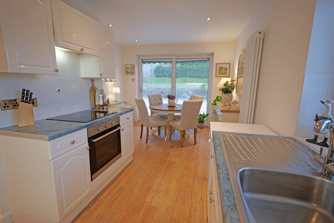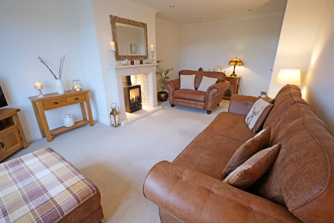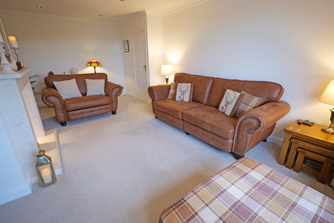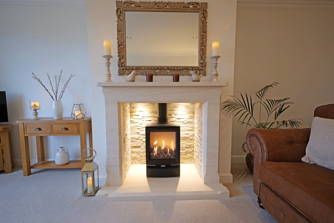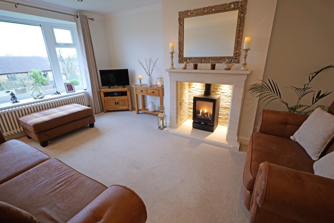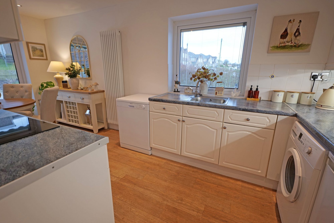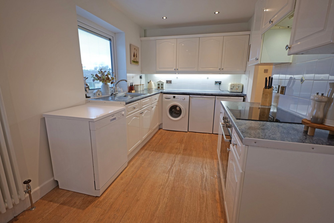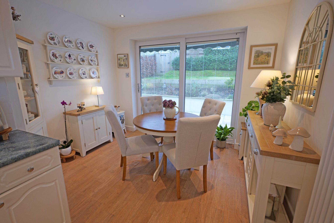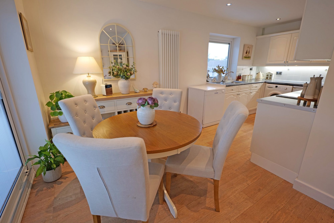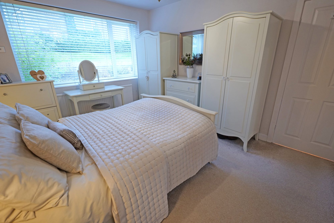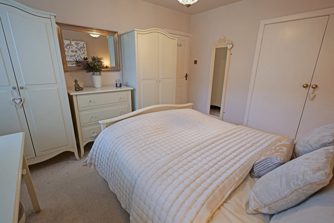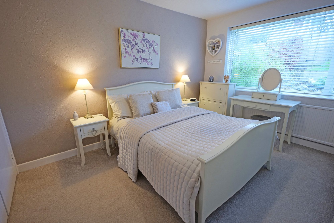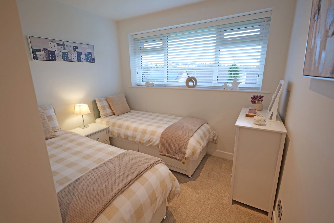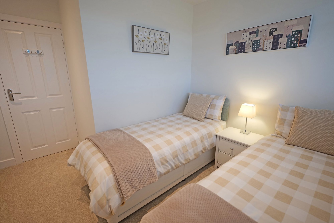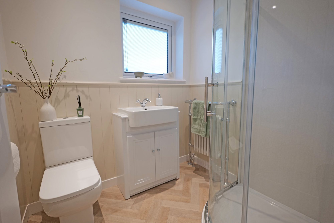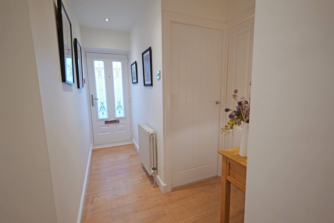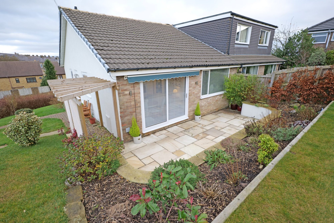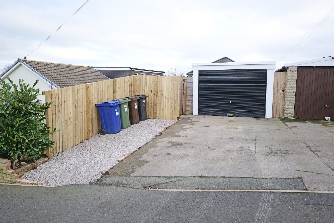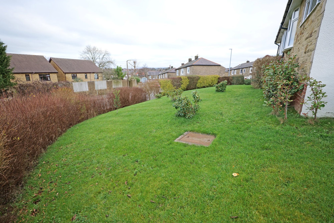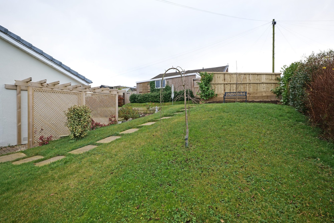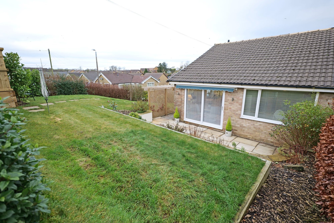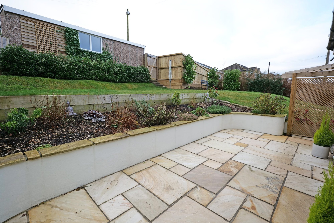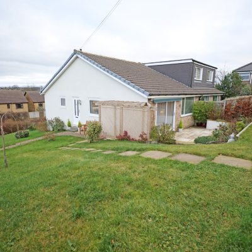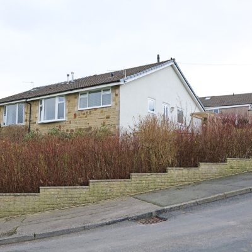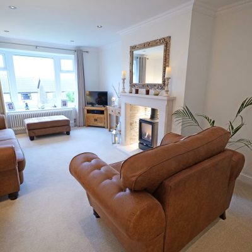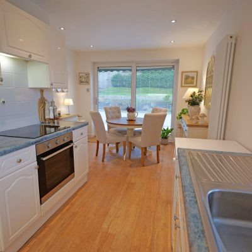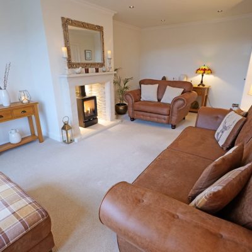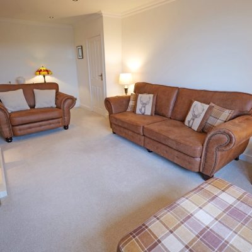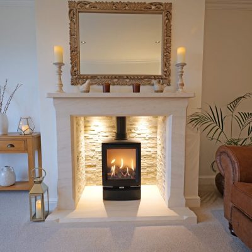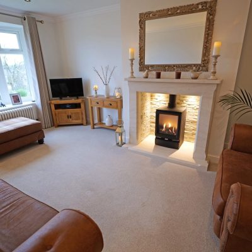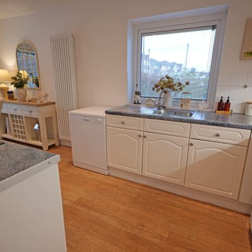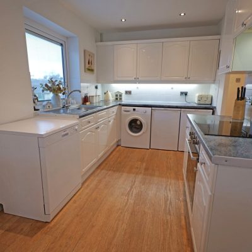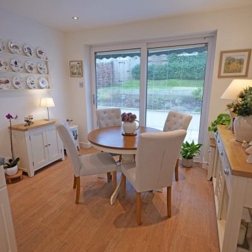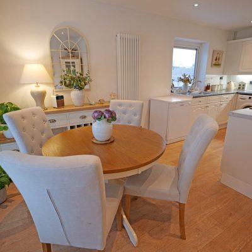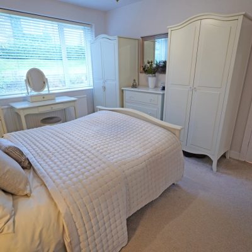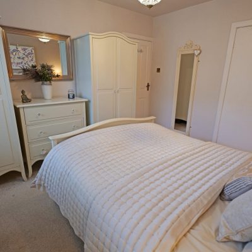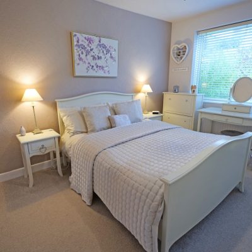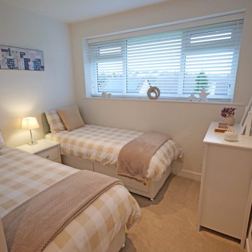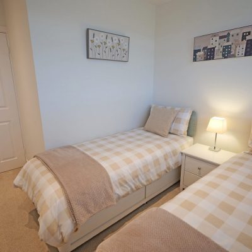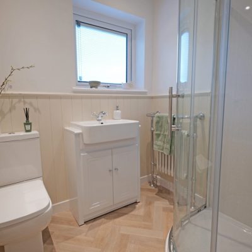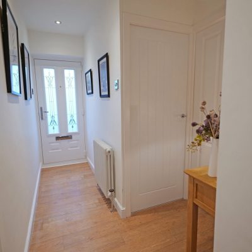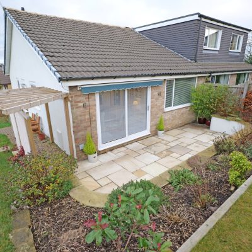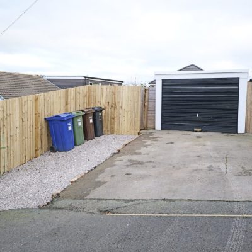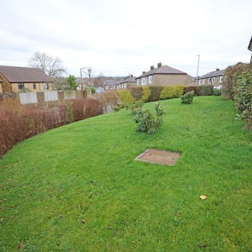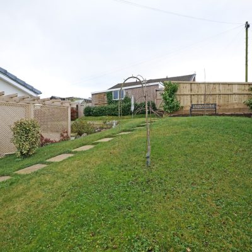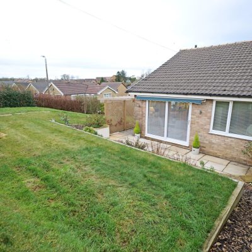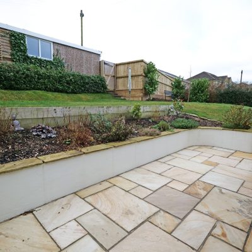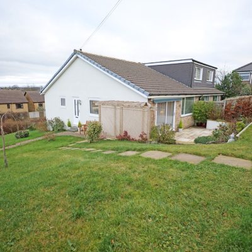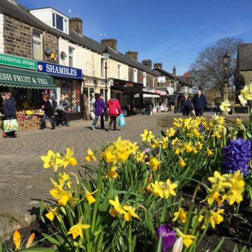Pennine Way, Barnoldswick
Property Features
- Stunning Semi-Detached Bungalow
- Considerably Upgraded in Last Few Years
- Beautifully & Tastefully Presented
- Ent Hall & Large Loft Space
- Spacious Lounge, Fireplace & Gas Stove
- Ftd Dining Kitchen with Patio Doors
- 2 Dble Bedrooms, 1 with W’robe
- Stylishly Re-Furbished Shower Rm
- Detached Garage & Off Rd Parking
- Delightful Gardens Front, Side & Rear
- Nicely Proportioned Living Space
- PVC DG & GCH – New Boiler 2023
Property Summary
An exceptional and extremely impressive home, this stunning semi-detached bungalow has been considerably upgraded by the present owners over the last few years to a very high standard and an early viewing is highly recommended so not to be missed. Situated in a sought after residential area, on the outskirts on the Monkroyd Estate, this beautiful, nicely proportioned dwelling is within walking distance of the row of shops on Gisburn Road, Valley Gardens Park and Public Transport and also within easy reach of the town centre amenities.
Tastefully furbished throughout, this desirable abode is complemented by pvc double glazing and gas central heating, run by a Viessmann condensing combination boiler, which was newly installed in October 2023. The accommodation briefly comprises an entrance hall, with a built-in storage cupboard and access to the large, useful loft space, which could be converted, as carried out by the neighbouring property, subject to local authority planning permission. The pleasant, spacious lounge features a superb Limestone fireplace, fitted with a gas stove and the good sized dining kitchen has white gloss fronted units, a built-in electric oven and hob and sliding patio doors opening onto the garden at the rear. There are two double bedrooms, one with a built-in wardrobe, and a lovely, re-furbished shower room, which has been stylishly re-fitted with a three piece white suite.
The delightful gardens surrounding the bungalow are mainly lawned and incorporate an Indian stone paved patio with a raised garden bed, a pergola down one side and a retractable canopy over the patio doors. There is a drive providing off road parking and a single garage. INTERNAL VIEWING ESSENTIAL TO APPRECIATE.
Full Details
Entrance Hall
Attractive double glazed, frosted glass composite entrance door. Period style radiator, downlights recessed into the ceiling and a built-in storage cupboard, with fitted shelves. Access to the large loft, via a retractable ladder, which has an electric light and houses the gas combination central heating boiler.
Lounge
19' 8" x 12' 1" into alcoves and recess (5.99m x 3.68m into alcoves and recess)
This truly delightful and spacious room boasts a fabulous fireplace, which is recessed into the chimney breast and incorporates downlights, fitted with a superior log effect gas stove and having a stylish carved Limestone surround and hearth. PVC double glazed bow window, a period style radiator, coved ceiling and downlights recessed into the ceiling.
Dining Kitchen
18' 2" plus recess x 10' 9" reducing to 8' 0 (5.54m plus recess x 3.28m reducing to 2.44m)
The extremely impressive and generously proportioned kitchen allows ample space for a good sized dining table and has a pvc double glazed sliding patio door in the dining area, opening out to the patio and garden at the rear. The kitchen is equipped with white gloss finish units and drawers, with concealed lighting under the wall units, laminate worktops, with tiled splashbacks, and a single drainer sink, with a mixer tap. It also has a built-in electric oven, an electric hob, with an extractor hood over, plumbing for a washing machine and dishwasher, a pvc double glazed window, contemporary upright radiator, quality wood effect Vinyl flooring and downlights recessed into the ceiling.
Bedroom One
12' 7" x 10' 7" (3.84m x 3.23m)
A good sized double room, with a large built-in wardrobe, incorporating hanging space and shelving and with an electric light, a radiator and pvc double glazed window, overlooking the garden at the rear.
Bedroom Two
9' 5" x 7' 3" plus recess (2.87m x 2.21m plus recess)
This second double room has a pvc double glazed window, a period style radiator and downlights recessed into the ceiling.
Shower Room
The beautifully refurbished shower room is fitted with a stylish three piece white suite, comprising a shower cubicle, lined with pvc 'wet wall' style panelling and fitted with a fixed 'rainfall' style shower, plus an additional, flexible shower head, a w.c. and wash hand basin, with a mixer tap, set on a cabinet. It also has a period style radiator/heated towel rail, a pvc double glazed window incorporating a blind, wood effect Vinyl flooring, downlights recessed into the ceiling and an extractor fan.
Outside
Gardens
This particularly alluring abode is set on a charming corner plot, with lawned gardens to the front, side and rear, edge with hedging at the front and side. A blocked path gives pedestrian access to the main entrance door, which is in the side of the bungalow and where there is an external light. The path extends part way down the side of the dwelling to a pebble covered area, screened by a pergola, with trellis fence panels, which leads to an attractive stone flagged patio, with electric lights, above which is a raised garden bed, stocked with small shrubs and flowering plants . A 'stepping stone' flagged path leads to a gate at the top of the garden, which gives access to the drive and garage.
Detached Garage
21' 5" x 10' 6" (6.53m x 3.20m)
With an up and over door and two pvc double glazed windows.
Drive/Parking
Located directly in front of the garage, the tarmac covered drive provides off road parking, with a gravel covered area at one side of the drive, ideal for storing wheelie bins.
Directions
Proceed from our office on Church Street towards Manchester Road. Take the first right turning, by Pad-2-Let, and then bear to the left and proceed down The Butts. Continue on through the Valley Gardens Park, past the left turning into Taylor Street and into Pennine Way. The bungalow is set up on the left immediately before the turning into Monkroyd Avenue.
Viewings
Strictly by appointment through Sally Harrison Estate Agents. Office opening hours are Monday to Friday 9am to 5.30pm and Saturday 9am to 12pm. If the office is closed for the weekend and you wish to book a viewing urgently, please ring 07967 008914.
Disclaimer
Fixtures & Fittings – All fixtures and fitting mentioned in these particulars are included in the sale. All others are specifically excluded. Please note that we have not tested any apparatus, fixtures, fittings, appliances or services and so cannot verify that they are working order or fit for their purpose.
Photographs – Photographs are reproduced for general information only and it must not be inferred that any item is included in the sale with the property.
House to Sell?
For a free Market Appraisal, without obligation, contact Sally Harrison Estate Agents to arrange a mutually convenient appointment.
02A25TT
