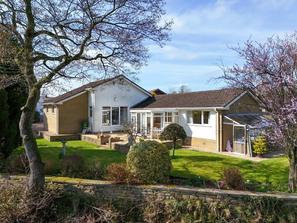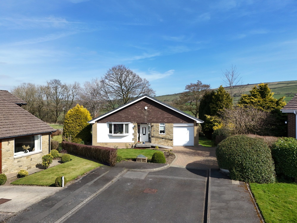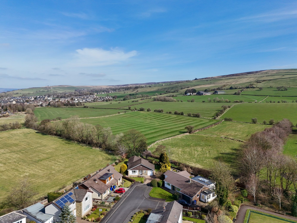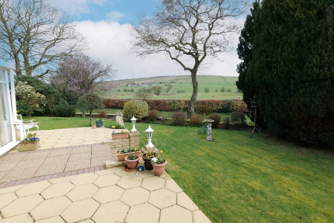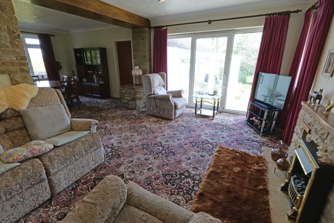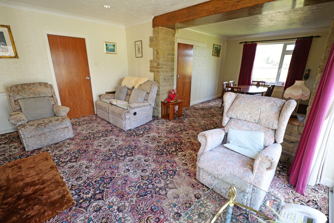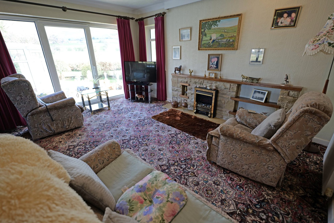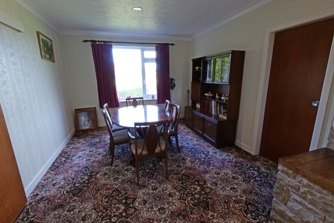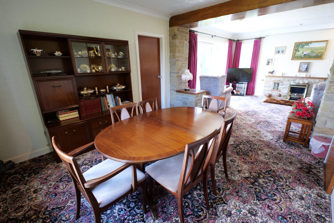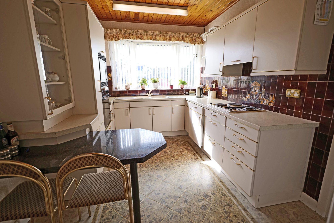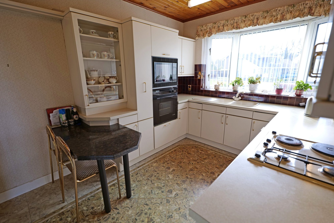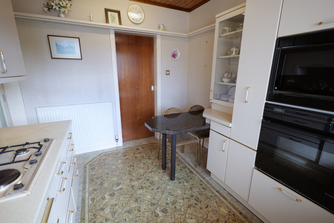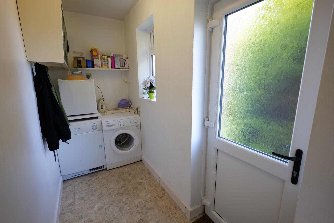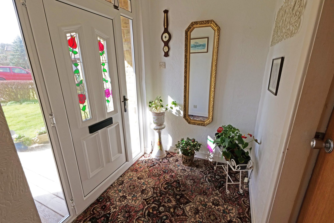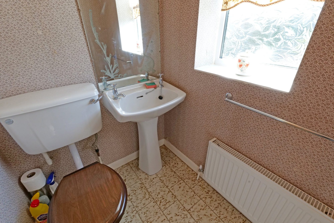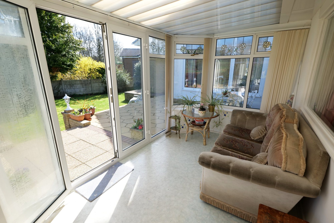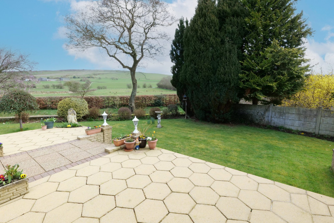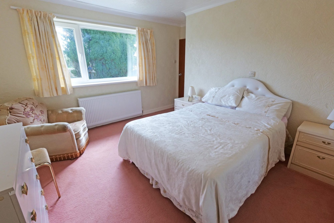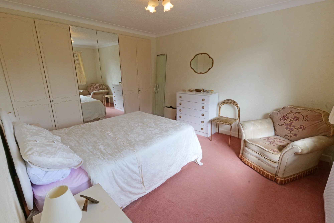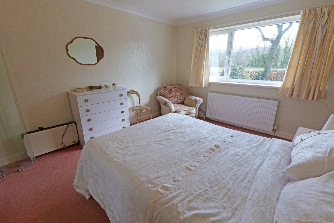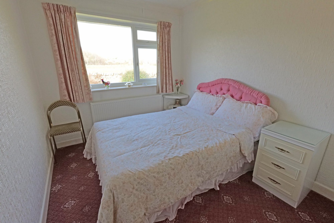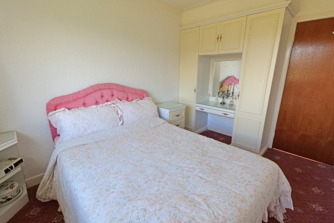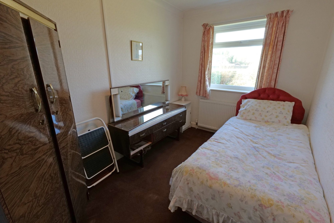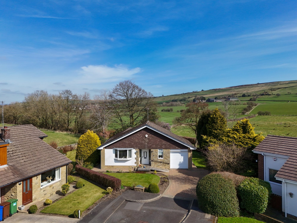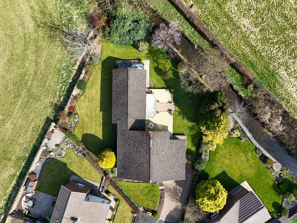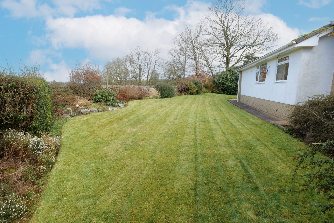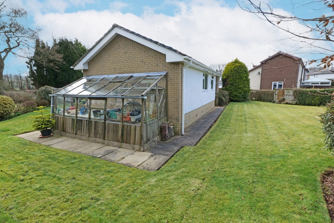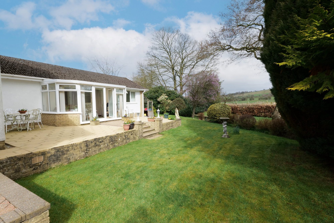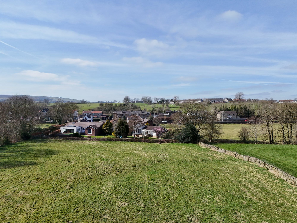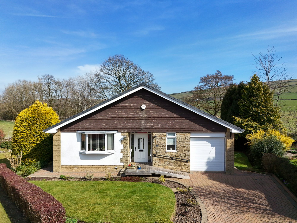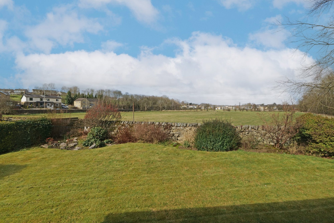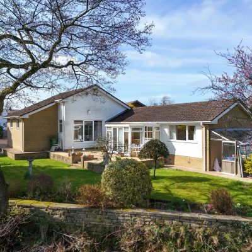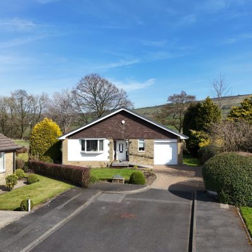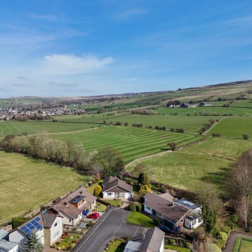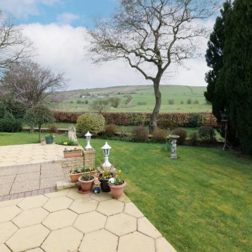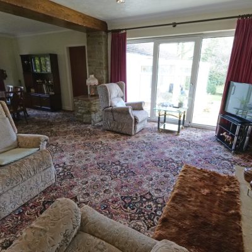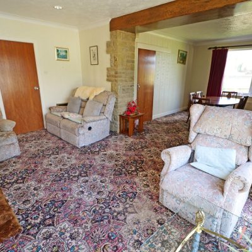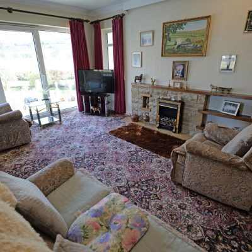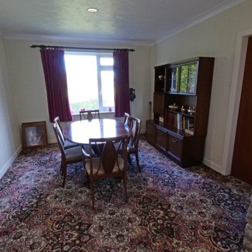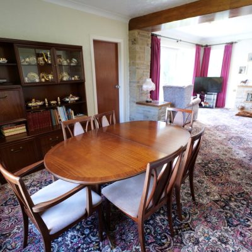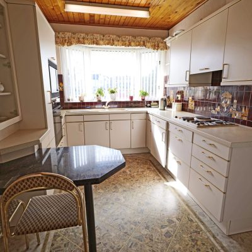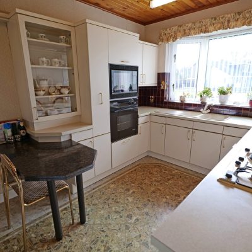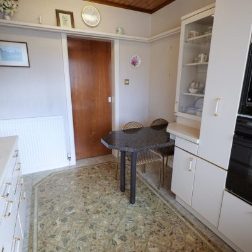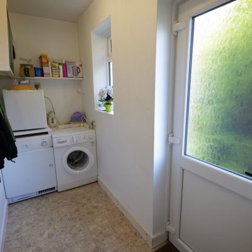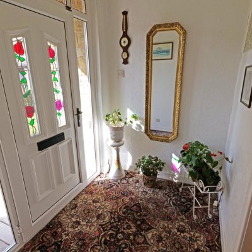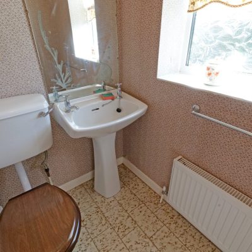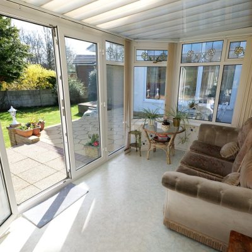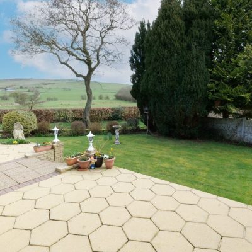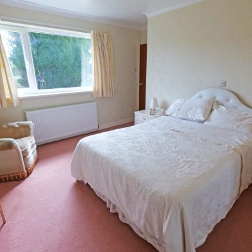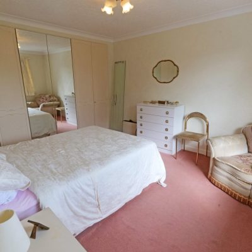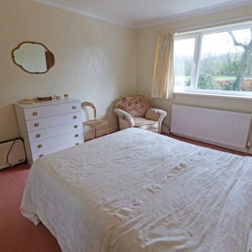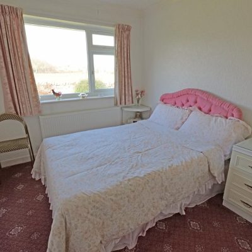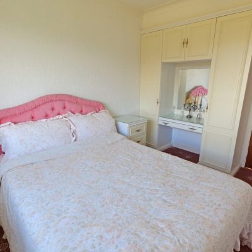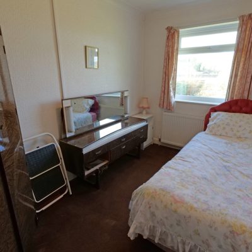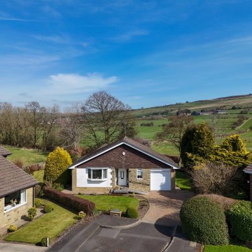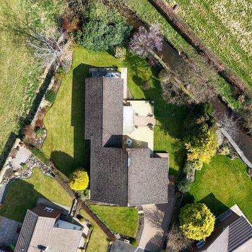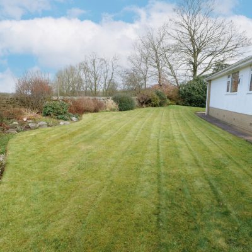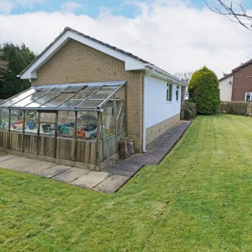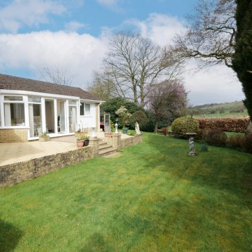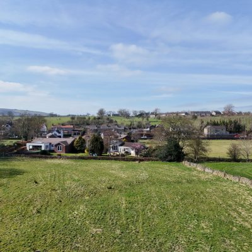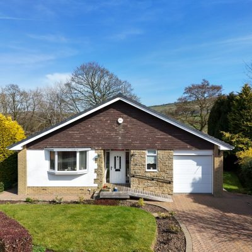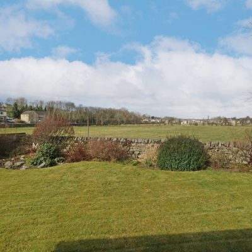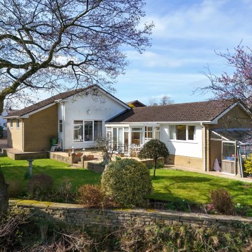Park Side, Sough
Property Features
- Superior Det’chd Bungalow in Village Loc
- Large, Prime Plot - Wonderful Views
- Highly Sought After Cul-de-Sac Position
- Well Presented & Tidily Maintained
- Hall, WC & Thro' Lounge & Dining Rm
- Ftd Br'kfast Kitchen & Useful Utility Rm
- Conservatory & 3 Decent Sized Bedrms
- Attractive 3 Pc Shower Room
- Garage with Remote Controlled Door
- Drive & Beautifully Landscaped Gardens
- PVC Double Glazing & Gas CH
- Early Viewing Strongly Rec – No Chain
Property Summary
A fantastic opportunity to acquire a superior detached bungalow, which is set on a prime, sizeable plot and has the considerable advantage of wonderful rural views, with open farmland directly at the rear and a pleasant aspect from the side. This exceptional abode is located in an extremely desirable position, at the head of a much sought after cul-de-sac, in the lovely village of Sough, and offers a whole host of beneficial attributes, including an attached garage, which can be accessed internally, off road parking space and beautiful, well tended gardens, which fully surround this delightful dwelling. Providing deceptively spacious living accommodation, this well presented and tidily maintained home can only be fully appreciated by internal inspection and an early viewing is strongly recommended.
Complemented by pvc double glazing and gas central heating, the property briefly comprises an entrance hall, a w.c. and a generous through lounge and dining room. The lounge has a stone fireplace with an electric fire and a sliding patio door, with large windows at either side, which take full advantage of the fabulous views. The dining room is a good size and also benefits from a lovely rural outlook, there is a nice sized fitted breakfast kitchen, and a very useful utility room. The conservatory is a beneficial attribute, looking and opening onto the impressive garden, there are three decent sized bedrooms, the largest two having built-in wardrobes, and a shower room, which is fully lined with pvc panelling and attractively fitted with a modern three piece white suite.
The attached garage has a remote controlled door and there is a block paved drive providing off road parking space. A remarkable highlight of this outstanding bungalow is the gorgeously landscaped gardens, which are mainly laid to lawn with mature, well stocked borders, a good sized raised patio and a handy potting shed. NO CHAIN INVOLVED.
Full Details
Entrance Hall
PVC double glazed entrance door, with pvc double glazed side window panels on either side and above. Radiator, wall mounted coat hooks and a door allowing internal access into the garage.
Ground Floor W.C.
Fitted with a two piece white suite, comprising a pedestal wash hand basin and a w.c. PVC double glazed, frosted glass window and a radiator.
Through Lounge & Dining Room
Lounge
15' 0" plus recess x 11' 10" (4.57m plus recess x 3.61m)
This spacious room has a pvc double glazed sliding patio door, with large pvc double glazed windows, the same size as the door, on either side, enabling the full benefit of the wonderful rural views from the rear. It also has a stone fireplace, fitted with an electric fire, an additional pvc double window and a radiator.
Dining Room
11' 11" x 10' 10" (3.63m x 3.30m)
Also having the advantage of the rural outlook, the good sized dining room has a radiator and pvc double glazed window.
Breakfast Kitchen
11' 7" x 8' 9" (3.53m x 2.67m)
The nice sized kitchen is well equipped with a good range of fitted units, laminate worktops, with tiled splashbacks, a small breakfast bar and a one a half bowl sink, with a mixer tap. It also has a built-in electric oven, a microwave oven, a combined electric and gas hob, with an extractor hood over (currently not in working order), an integral fridge, a pvc double glazed bow window and a radiator.
Utility Room
11' 4" x 3' 10" plus recess (3.45m x 1.17m plus recess)
A particularly attribute in any home, the utility room has plumbing for a washing machine, space for a condenser tumble dryer, a floor mounted gas combination central heating boiler, pvc double glazed window and pvc double glazed, frosted glass external door.
Inner Hallway
Radiator and a part glazed door, opening into the conservatory, with a window to one side.
Conservatory
15' 9" x 7' 2" (4.80m x 2.18m)
An especially beneficial addition to this impressive bungalow, the pvc double glazed conservatory overlooks the delightful garden and has pvc double glazed French doors, and an electric light.
Bedroom One
12' 8" to wardrobe fronts x 10' 11" plus recess (3.86m to wardrobe fronts x 3.33m plus recess)
This generous double room has built-in wardrobes, extending the length of one wall, a radiator and pvc double glazed window, overlooking the garden and with gorgeous views beyond.
Bedroom Two
9' 7" x 8' 5" to wardrobe fronts, plus recess (2.92m x 2.57m to wardrobe fronts, plus recess)
This second double room has built-in wardrobes, with a central dressing table/vanity area and overhead storage cupboards, a radiator and pvc double glazed window, with a lovely open outlook.
Bedroom Three
11' 4" x 7' 4" (3.45m x 2.24m)
Providing a small double or large single room, with a radiator and a pvc double glazed window, benefitting from a pleasant aspect.
Shower Room
7' 11" x 7' 3" (2.41m x 2.21m)
Fully lined with pvc 'wet wall' style panelling, the decent sized shower room is fitted with a modern three piece white, suite comprising a larger than standard shower cubicle, which has an electric shower with a fixed 'rainfall' style shower head and a second, flexible shower head. There is also a wash hand basin, with a mixer tap, and a w.c., both built into cabinets, incorporating drawers and a cupboard below the sink, with a mirrored cabinet above it. Chrome finish radiator/heated towel rail, pvc double glazed, frosted glass window, extractor fan and downlights recessed into the pvc lined ceiling. Built-in storage cupboard, with fitted shelves and which houses the hot water cylinder.
Outside
Front
The block paved drive provides off road parking. There is a lawned garden, with surrounding borders stocked with small shrubs and flowering plants, a canopy over the front door, external lights and a wheelchair accessibility ramp leading to the front door.
Garage
17' 9" x 8' 11" (5.41m x 2.72m)
The attached garage has a remote controlled up and over door, two pvc double glazed, frosted glass windows and electric power and light.
Sides & Rear
A block paved ramp from the drive at the front gives access to the sizeable mature gardens at the sides and rear of the dwelling, which are a most desirable and extremely enticing aspect of this superior bungalow. There is a good sized, attractive raised patio, with the remainder of the garden being laid to lawn and surrounded by borders stocked with a huge variety of mature trees, shrubs and flowering plants. Attached to one side of the bungalow is a useful potting shed, with an electric power point and cold water tap.
Directions
Proceed out of Barnoldswick along Kelbrook Road. Go past the Sports Centre and West Craven High School on the left, down the hill, straight through the crossroads in Salterforth and continue on to the large roundabout at the end of Kelbrook Road. Take the first exit off the roundabout into Colne Road, and carry on through Kelbrook into Sough. Go past the Park on the right and turn next right into Park Side.
Viewings
Strictly by appointment through Sally Harrison Estate Agents. Office opening hours are Monday to Friday 9am to 5.30pm and Saturday 9am to 12pm. If the office is closed for the weekend and you wish to book a viewing urgently, please ring 07967 008914.
Disclaimer
Fixtures & Fittings – All fixtures and fitting mentioned in these particulars are included in the sale. All others are specifically excluded. Please note that we have not tested any apparatus, fixtures, fittings, appliances or services and so cannot verify that they are working order or fit for their purpose.
Photographs – Photographs are reproduced for general information only and it must not be inferred that any item is included in the sale with the property.
House to Sell?
For a free Market Appraisal, without obligation, contact Sally Harrison Estate Agents to arrange a mutually convenient appointment.
01D25TT/08D25TT
