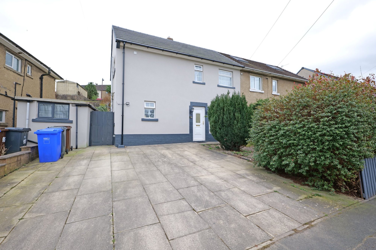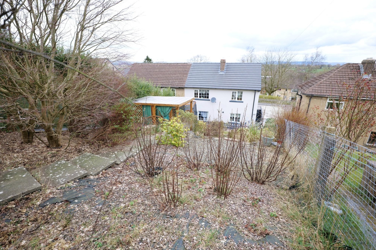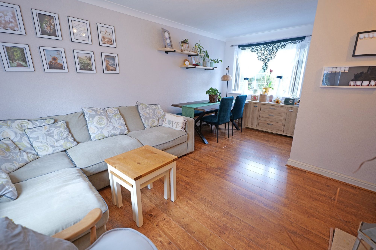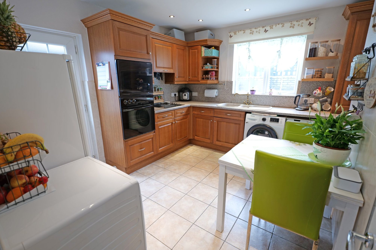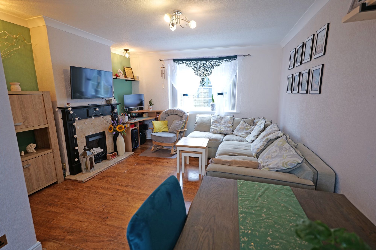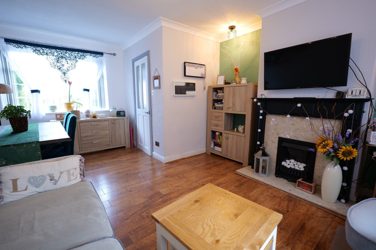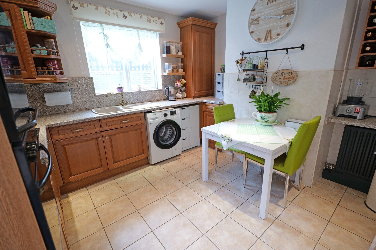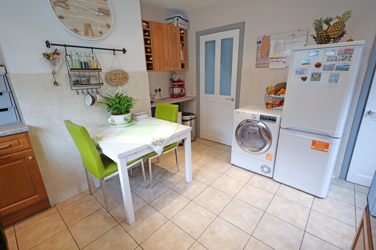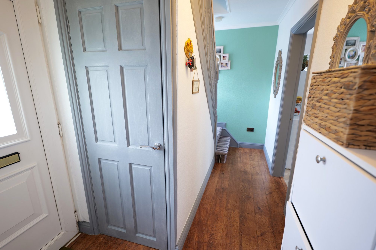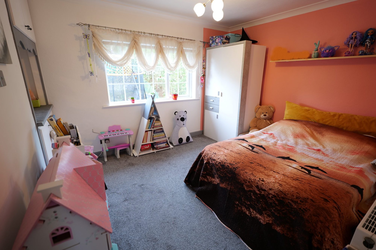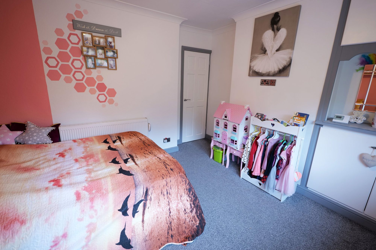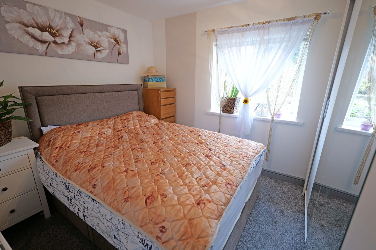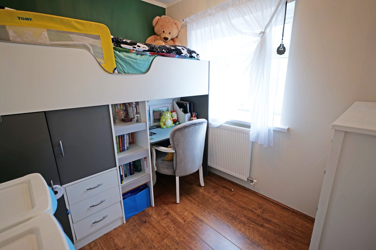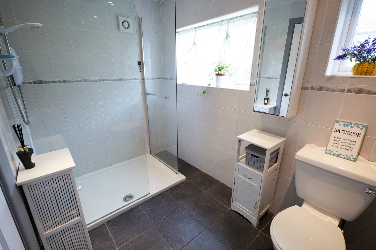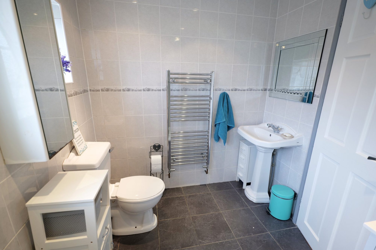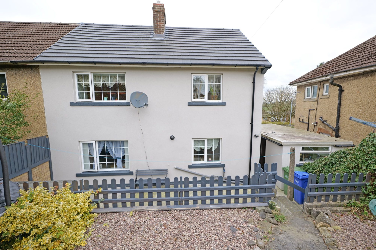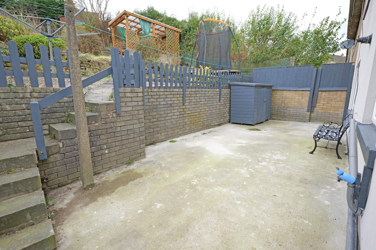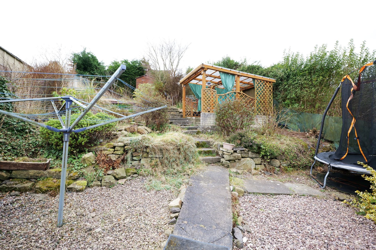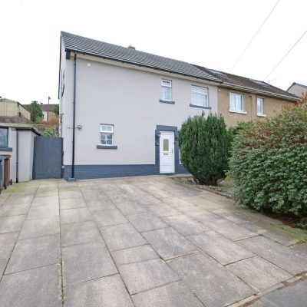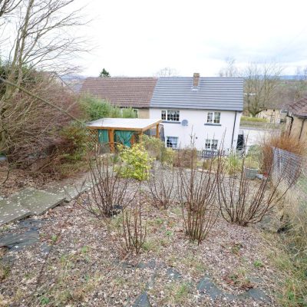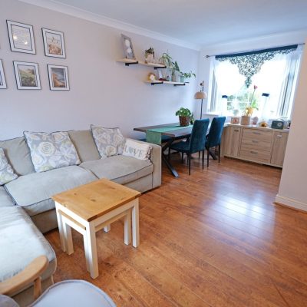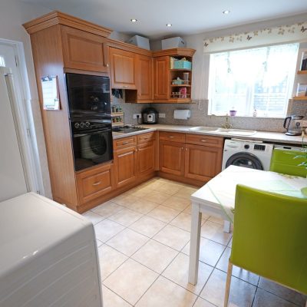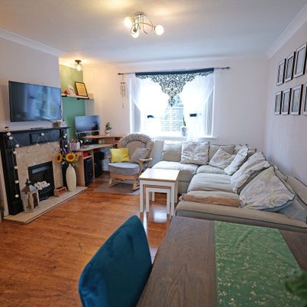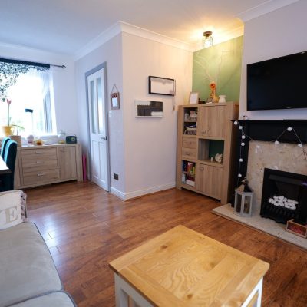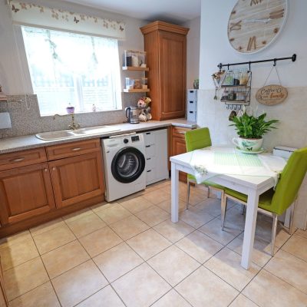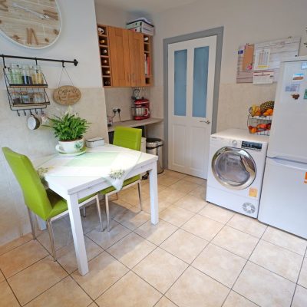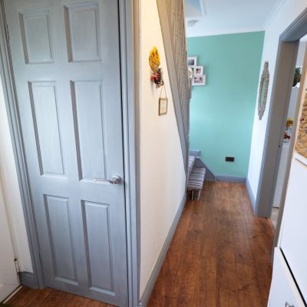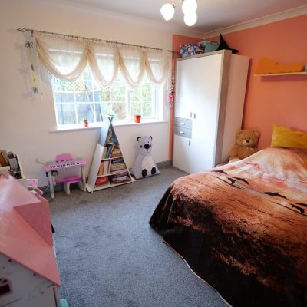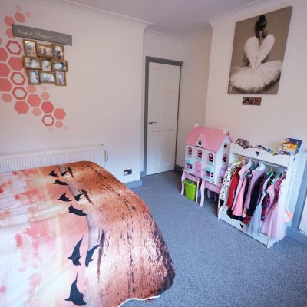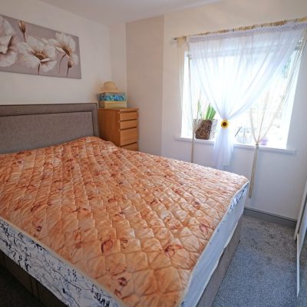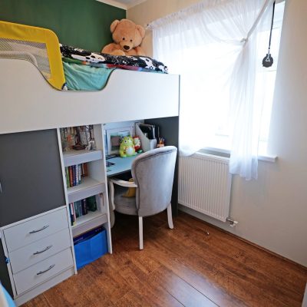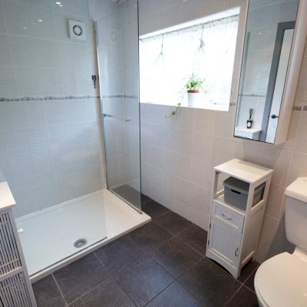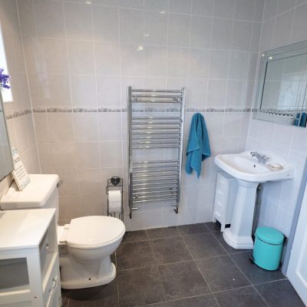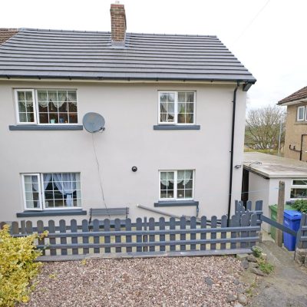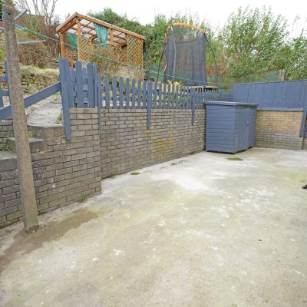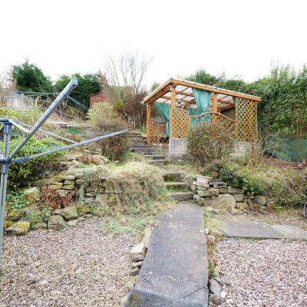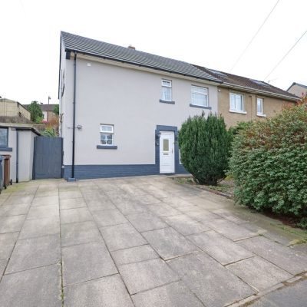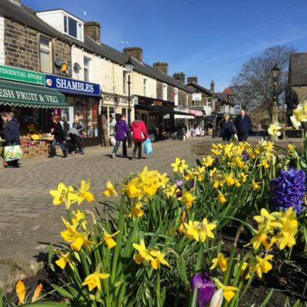Park Road, Barnoldswick
Property Features
- Semi-Detached House in Good Location
- Appealing, Nice Sized Family Home
- Close to Primary & Secondary Schools
- Re-roofed in 2024 & Re-rendered Exterior
- Entrance Hall & Spacious Lounge
- Fitted Dining Kitchen with Oven & Hob
- 3 FF Bedrms & Fully Tiled Shower Rm
- Double Width Drive and Front Garden
- Good Sized Patio & Large Terraced Garden
- Useful Outbuilding/External Utility
- PVC DG & GCH – No Chain Involved
- Early Viewing Highly Recommended
Property Summary
Having the significant benefit of a double width driveway at the front and a good sized patio, as well as a large terraced garden at the rear, this appealing semi-detached house is a perfect home for a young family and has the advantage of being re-roofed in May 2024 and recently re-rendered. Located in an extremely popular residential area, just a short walk from the well rated C of E Primary School, West Craven High School and the Leisure Centre, this appealing home provides nicely proportioned, tidily presented living space and early viewing is strongly recommended.
Complemented by pvc double glazing and gas central heating, the accommodation briefly comprises an entrance hall and a spacious lounge, laid with wood finish laminate flooring and featuring a stained wood fireplace fitted with a living flame gas fire. The kitchen allows room for a dining table and is well equipped with a range of wood fronted units, incorporating a built-in electric oven and hob with an extractor hood over.
All three bedrooms on the first floor are a decent size, with two being good double rooms and enjoying a very pleasant aspect over the rear garden. The shower room is fully tiled and fitted with a three piece white suite, including a double sized shower unit with an electric shower.
The flagged forecourt provides comfortable parking space for two cars and there is an additional area of garden at the front, planted with mature shrubs and a gate at the side gives access to the rear. At the side of the property is a useful, external utility/outbuilding and directly behind the house is a sizeable patio from which steps lead up to the terraced garden. The partially pebble covered garden has a variety of plants, shrubs, fruit bushes and trees, there are two timber sheds and a sizeable, covered pergola. Please note that we have been informed by the current Vendors that the house has been recently re-rendered, but have no paperwork to confirm this. NO CHAIN INVOLVED.
Full Details
Ground Floor
Entrance Hall
PVC double glazed, frosted glass entrance door. Open return staircase to the first floor, with a spindled balustrade and a pvc double glazed window at the foot of the stairs. Under-stairs storage cupboard, wood finish laminate flooring and a radiator.
Lounge
18' 3" into recess x 12' 10" into alcoves, reducing to 8' 3 (5.56m into recess x 3.91m into alcoves, reducing to 2.51m)
A spacious light and airy room, which is laid with wood finish laminate flooring, features a painted wood fireplace, with a marble inset and and hearth, fitted with a living flame gas fire and has pvc double glazed windows in both the front and rear elevations, a telephone point, wall light points and a radiator.
Dining Kitchen
11' 9" x 11' 6" into alcoves (3.58m x 3.51m into alcoves)
The good sized, attractively furbished dining kitchen is fitted with wood fronted units and drawers, laminate worktops, with matching splashbacks, and a one and a half bowl sink, with a mixer tap. It also has a built-in electric oven, an electric hob, with an extractor hood over, plumbing for a washing machine or dishwasher and houses the gas condensing combination central heating boiler, newly installed in 2017, which is concealed in a cupboard matching the units. There is a pvc double glazed window, tiled floor, pvc double glazed, frosted glass external door, downlights recessed into the ceiling and a walk-in pantry, with a pvc double glazed, frosted glass window, part tiled walls and tiled floor, fitted shelving and electric power and light.
First floor
Landing
PVC double glazed window, spindled balustrade and wood finish laminate flooring. Access, via a retractable ladder, to the boarded loft space, which has an electric light.
Bedroom One
11' 7" x 10' 6" plus recess (3.53m x 3.20m plus recess)
A good sized double room, with a pvc double glazed window, overlooking the garden at the rear, a radiator and built-in shelved cupboards.
Bedroom Two
11' 3" x 8' 8" plus recess (3.43m x 2.64m plus recess)
A second double bedroom, which also looks out over the garden at the rear and has a pvc double glazed window and a radiator.
Bedroom Three
8' 11" x 7' 1" (2.72m x 2.16m)
A decent sized single room, with a pvc double glazed window, radiator and wood finish laminate flooring.
Shower Room
Fully tiled and fitted with a three piece white suite, comprising a double size shower cubicle, fitted with an electric shower, a pedestal wash hand basin and a w.c. The floor of the bathroom is tiled and it has two pvc double glazed, frosted glass windows, a chrome finish radiator/heated towel rail, an extractor and downlights recessed into the pvc lined ceiling.
Outside
Front
The front garden has been opened up and majority paved to provide comfortable off road parking space for two vehicles. To the side of the parking area is a garden, stocked with mature shrubs and conifers. A gate at the side of the house gives access to the rear garden and there is an external power point and lighting.
Side/Rear
At the side of the house are two outbuildings, one providing a really useful external utility and which has a pvc double glazed window, electric power and light, plumbing for a washing machine and a tiled floor. Directly behind the house is a sizeable patio and garden shed. Steps from the patio lead up to the main part of the garden, which is tiered and has pebble covered beds, planted with mature shrubs, conifers and trees. There is a second timber shed on a hardstanding at the top of the garden and also a pergola. External cold water tap and electric light.
Directions
Proceed from our office on Church Street into Station Road. At the crossroads, turn right into Fernlea Avenue, go straight through the traffic lights by the Police station into Essex Street and continue into Kelbrook Road. Turn first right after the Petrol Station, opposite West Craven High School into Park Road. Follow the road round the right hand bend and the house is on the left.
Viewings
Strictly by appointment through Sally Harrison Estate Agents. Office opening hours are Monday to Friday 9am to 5.30pm and Saturday 9am to 12pm. If the office is closed for the weekend and you wish to book a viewing urgently, please ring 07967 008914.
Disclaimer
Fixtures & Fittings – All fixtures and fitting mentioned in these particulars are included in the sale. All others are specifically excluded. Please note that we have not tested any apparatus, fixtures, fittings, appliances or services and so cannot verify that they are working order or fit for their purpose.
Photographs – Photographs are reproduced for general information only and it must not be inferred that any item is included in the sale with the property.
House to Sell?
For a free Market Appraisal, without obligation, contact Sally Harrison Estate Agents to arrange a mutually convenient appointment.
18C25TT/24D25TT
