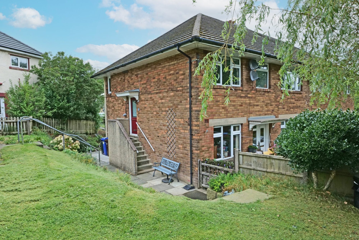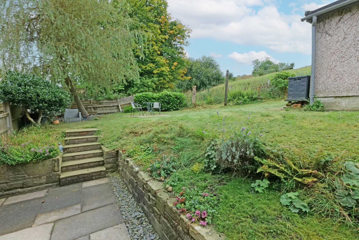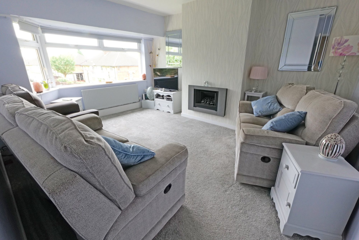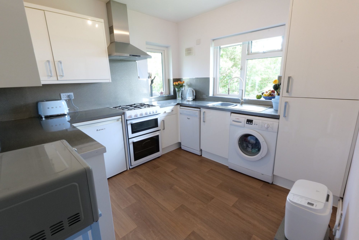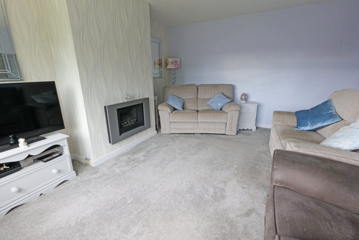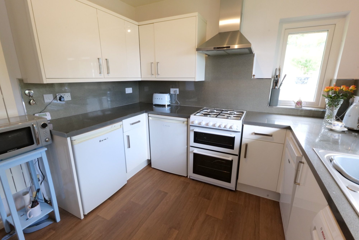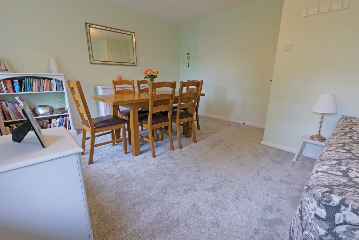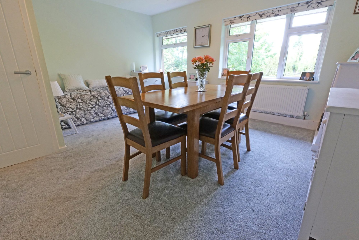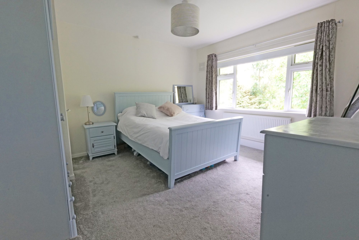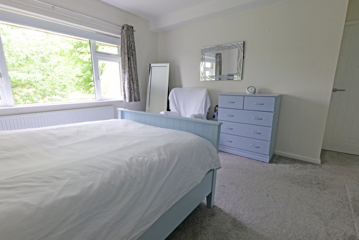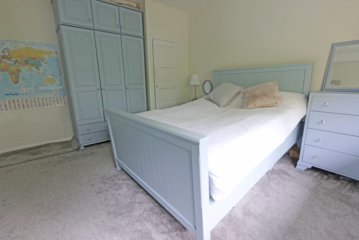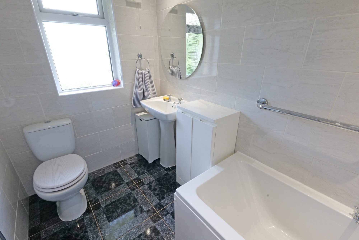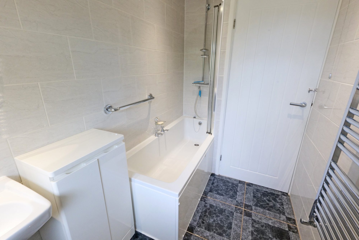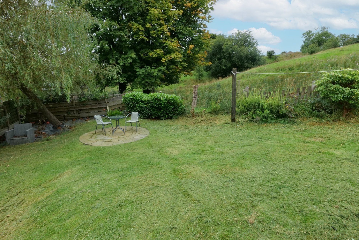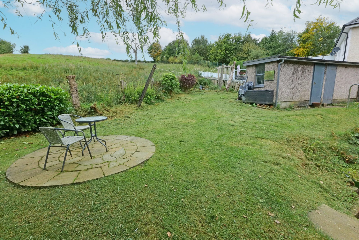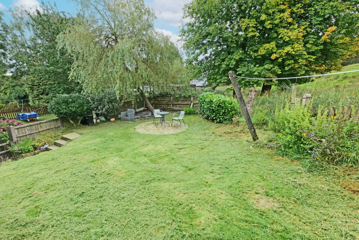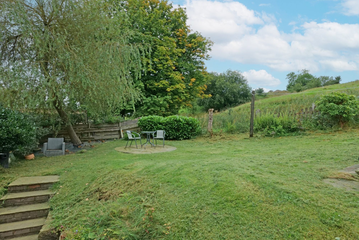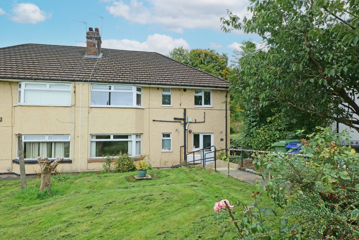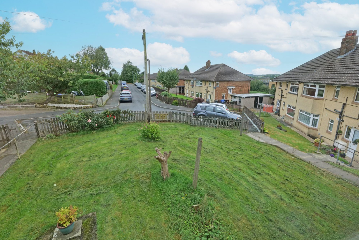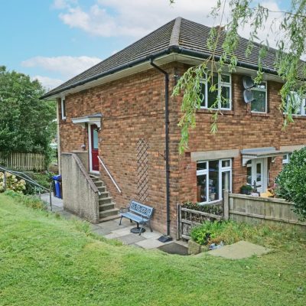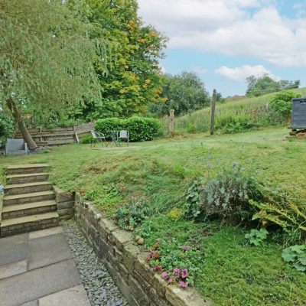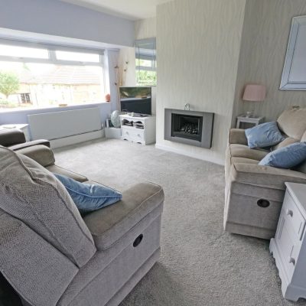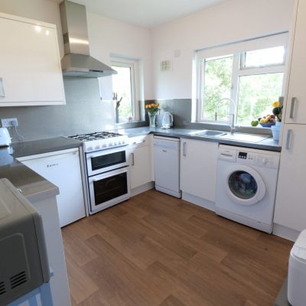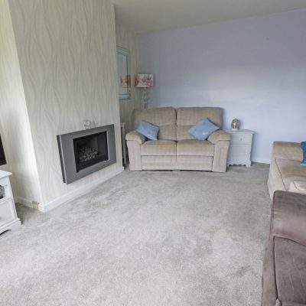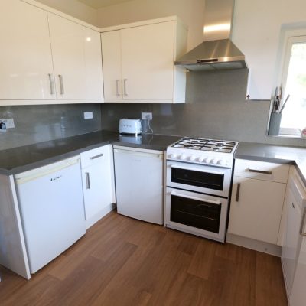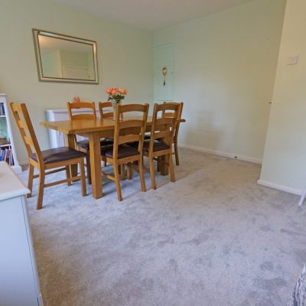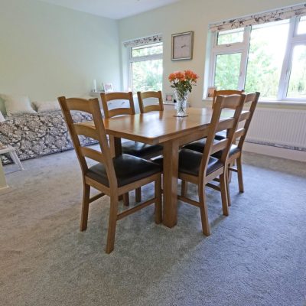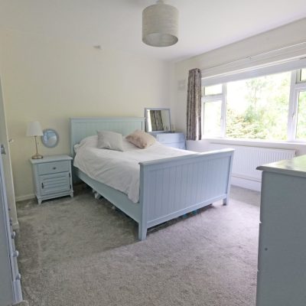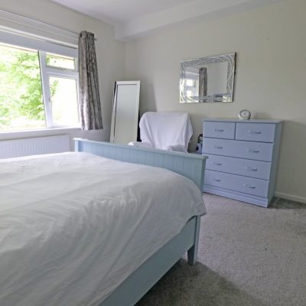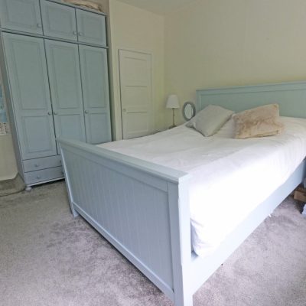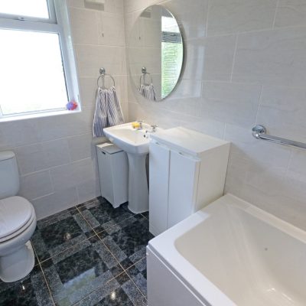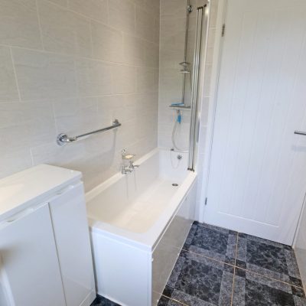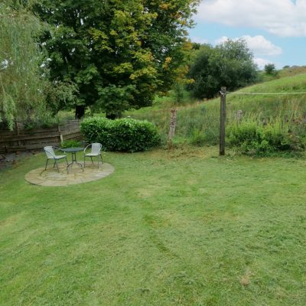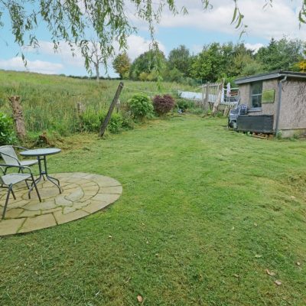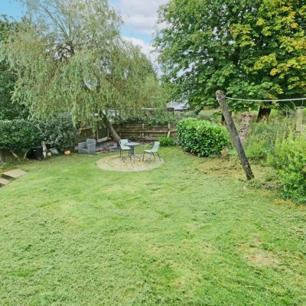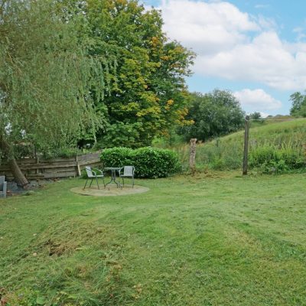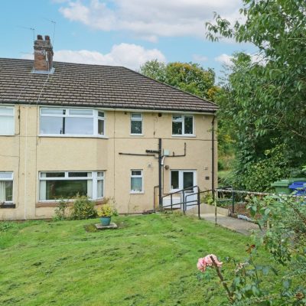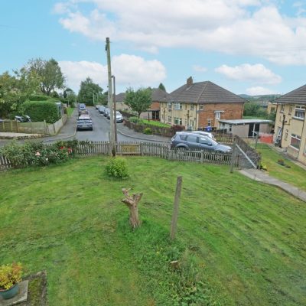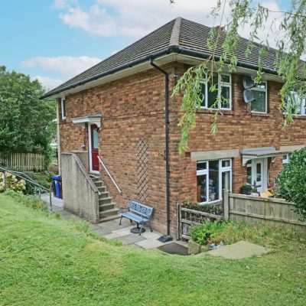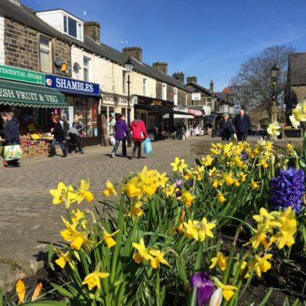Park Road, Barnoldswick
Property Features
- Delightful, Spacious FF Flat
- Desirable Cul-de-Sac Position
- Well Presented & Tastefully Furbished
- Early Internal Viewing Strongly Rec.
- Hall, Light & Airy Lounge with Gas Fire
- Attractive Ftd Kitchen with Gas Cooker
- 2 Large Bedrms - Both with Storage C’pbrds
- Stylish, Fully Tiled Bathrm - Shwr over Bath
- PVC Double Glazing & Gas CH
- Council Owned & Maintained Garden
Property Summary
This is a rare opportunity to purchase a superb first floor flat, which is set in a particularly pleasing position at the head of a desirable cul-de-sac and has the benefit of the use of a sizeable garden at the side and rear of the building that is maintained and well-kept by the Local Authority. Providing generously proportioned living space and many appealing attributes, which can only be fully appreciated by internal viewing, this truly delightful home is well presented and tastefully furbished throughout and would be suitable for a wide range of prospective buyers.
Complemented by pvc double glazing and gas central heating, run by a modern condensing combination boiler, the accommodation briefly comprises a ground floor entrance hallway, with stairs leading up to the first floor landing, and a very pleasant, light and airy lounge, which features a wall mounted living flame gas fire and benefits from the open aspect from the front. The attractive kitchen is fitted with white, gloss finish units and a freestanding gas cooker, there are two large double bedrooms, both of which have built-in cupboards, with the largest - currently used as a dining room - having two windows and could easily be split to provide an extra room, if required. The stylish bathroom is fully tiled and fitted with a three-piece white suite, with a fixed ‘rainfall’ style shower, plus an additional, flexible showerhead over the bath.
The charming garden at the side and rear, which is owned and maintained by the Council, directly abuts lovely farmland and, although communal, has been solely used by the current owner of the flat for a good number of years. The garden is laid to lawn, with a circular paved patio. Included with the property is an outbuilding, providing excellent storage space.
Full Details
GROUND FLOOR
Entrance
An external staircase leads up to a double glazed composite entrance door.
FIRST FLOOR
Landing
Stairs from the entrance door lead up to a landing area and accommodation. Radiator and access to the loft space.
Lounge
13' 0" plus bay x 10' 7" plus alcoves and recess (3.96m plus bay x 3.23m plus alcoves and recess)
This delightful, extremely inviting, light and airy room benefits from the open aspect from the front and has a pvc double glazed window, radiator and a stylish, wall mounted living flame gas fire.
Kitchen
9' 6" x 9' 5" (2.90m x 2.87m)
Attractively furbished and fitted with modern white, gloss fronted units, laminate worktops, with matching splashbacks, and a single drainer sink, with a mixer tap, the kitchen is also fitted with a freestanding gas cooker, has plumbing for a washing machine and plumbing and space for a slimline dishwasher. The gas condensing combination central heating boiler is concealed in one of the units and the kitchen has two pvc double glazed windows and an upright radiator.
Bedroom One
14' 10" x 12' 11" (4.52m x 3.94m)
This large double room has two pvc double glazed windows, so could easily be split to provide a third bedroom, if required, a radiator and built-in storage cupboard.
Bedroom Two
12' 10" x 12' 3" plus recess (3.91m x 3.73m plus recess)
A second generous double room, with a pvc double glazed window, radiator and a built-in storage cupboard, with fitted shelves.
Bathroom
Fully tiled and very tastefully furbished, the bathroom is fitted with a three piece white suite, comprising a bath, with a fixed 'rainfall' style shower over, plus an additional hand-held shower and a folding shower screen, a pedestal wash hand basin and a w.c. The floor of the bathroom is also tiled and it has a pvc double glazed, frosted glass window, a chrome finish radiator/heated towel rail and downlights recessed into the ceiling.
Outside
Side
There is a paved path, leading from the front of the building, along the side of the ground floor flat to steps leading up to the entrance door of this flat. There are also steps from the path up to the garden, which is owned and maintained by the Borough of Pendle and directly abuts farmland. It is mainly lawned, with a central, circular paved patio. There is a very useful outbuilding in the garden, which is part of this property and provides excellent storage space.
Directions
Proceed from our office on Church Street into Station Road. At the crossroads, turn right into Fernlea Avenue, go straight through the traffic lights by the Police Station into Essex Street and continue on into Kelbrook Road. Turn first right after the Petrol Station, opposite West Craven High School, into Park Road. Once on Park Road, turn left on the right hand bend and continue on right to the head of the cul-de-sac and the flat is at the end, facing down the cul-de-sac.
Viewings
Strictly by appointment through Sally Harrison Estate Agents. Office opening hours are Monday to Friday 9am to 5.30pm and Saturday 9am to 12pm. If the office is closed for the weekend and you wish to book a viewing urgently, please ring 07967 008914.
Disclaimer
Fixtures & Fittings – All fixtures and fitting mentioned in these particulars are included in the sale. All others are specifically excluded. Please note that we have not tested any apparatus, fixtures, fittings, appliances or services and so cannot verify that they are working order or fit for their purpose.
Photographs – Photographs are reproduced for general information only and it must not be inferred that any item is included in the sale with the property.
House to Sell?
For a free Market Appraisal, without obligation, contact Sally Harrison Estate Agents to arrange a mutually convenient appointment.
16I24TT
