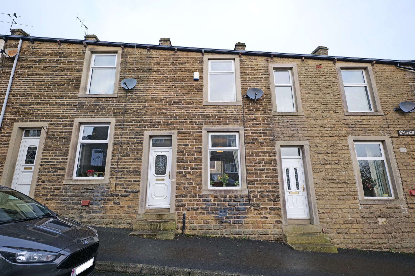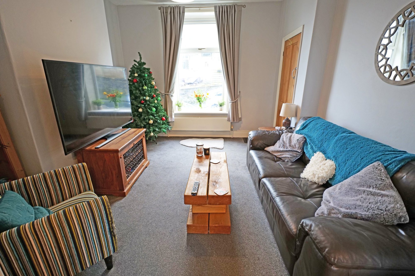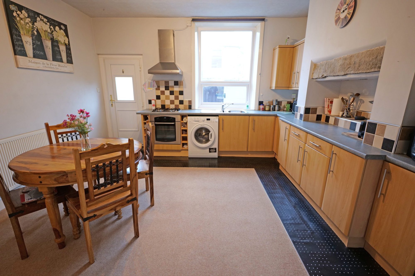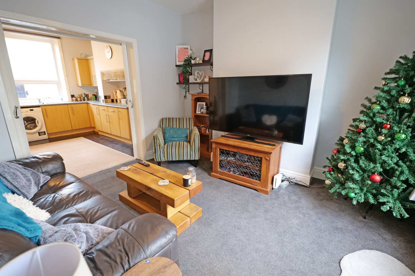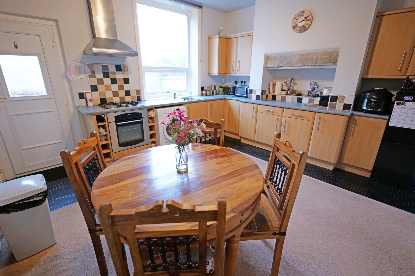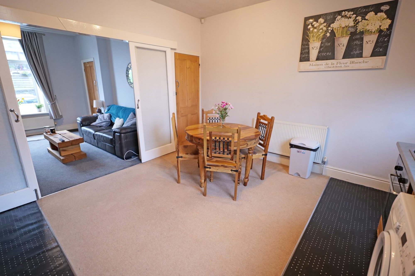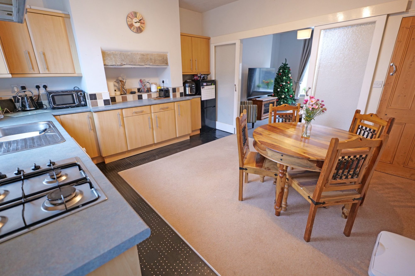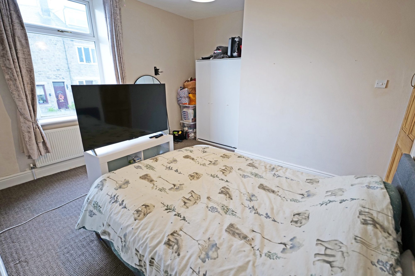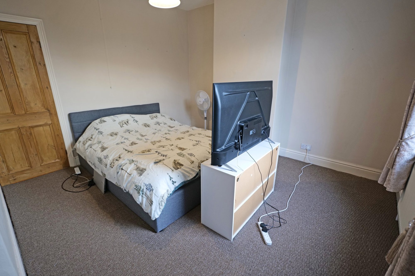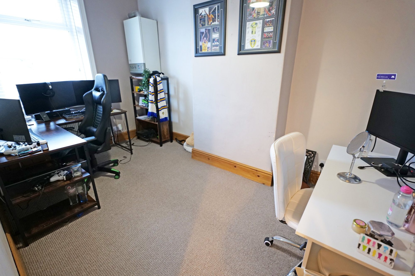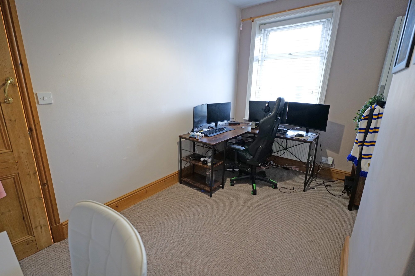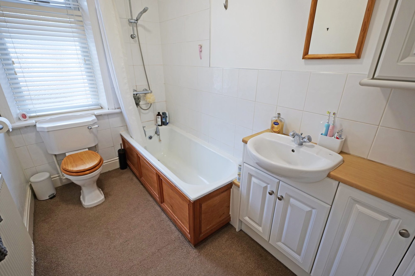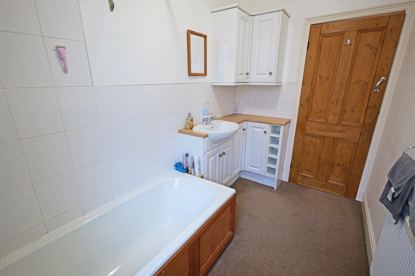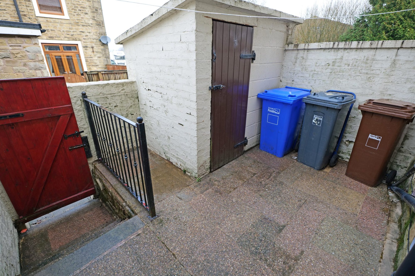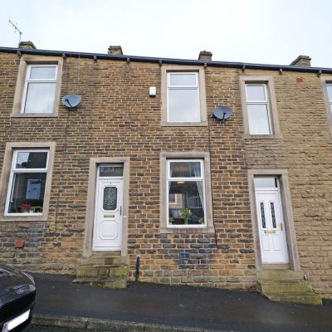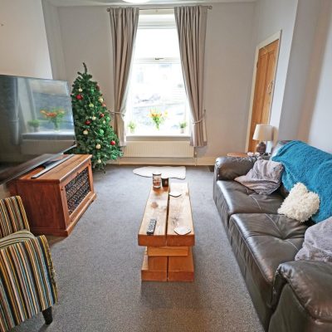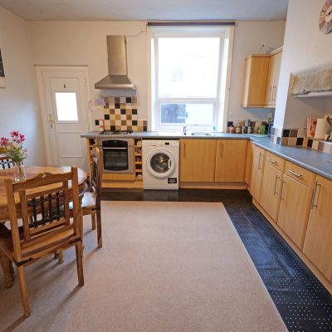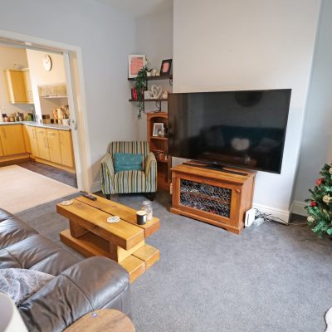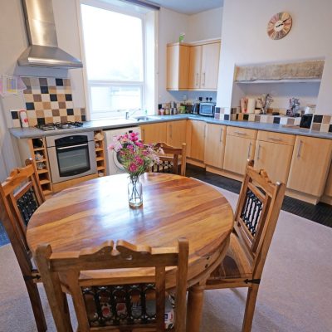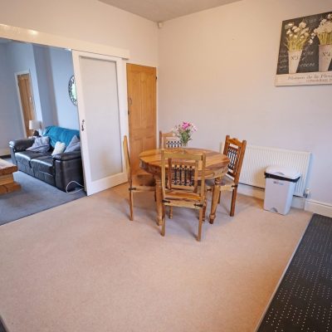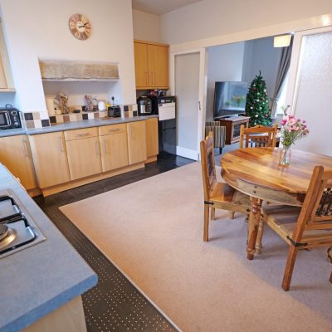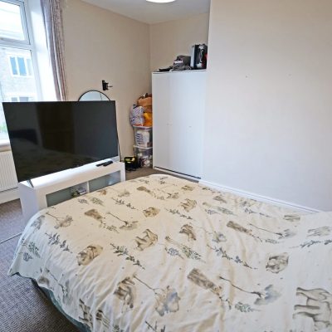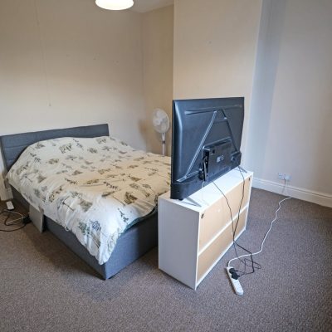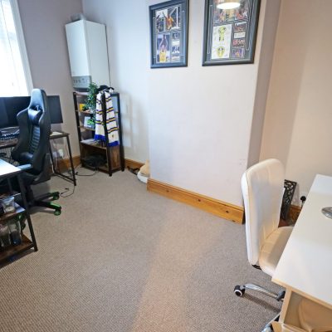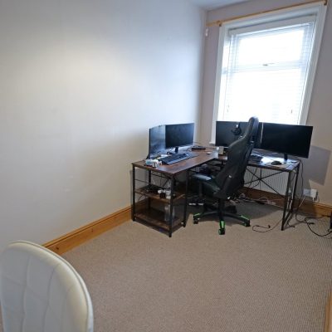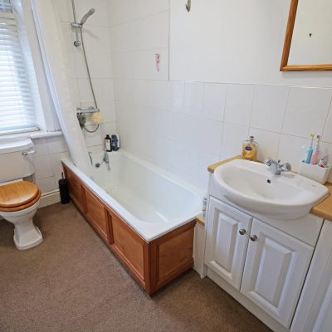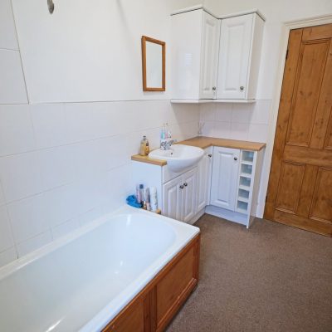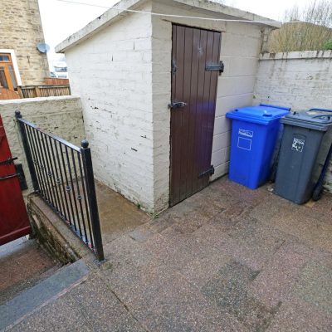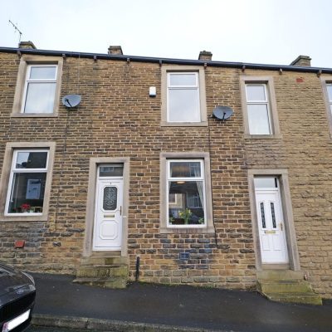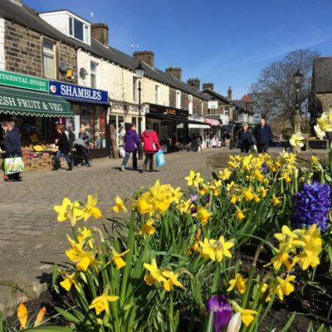North Parade, Barnoldswick
Property Features
- Charming Terr House – Ideal for FTB’s
- Well Presented & Tastefully Furbished
- Located in Popular Residential Area
- Convenient for Town Centre & Amenities
- Entrance Hall & Pleasant Sitting Rm
- Ftd Dining Kitchen inc. Oven & Hob
- 2 Decent Sized Double Bedrooms
- Bathrm with White Suite & Shwr over Bath
- PVC DG, GCH & Re-Roofed in 2022
- Early Viewing Rec – No Chain
Property Summary
Ideal for buyers looking to gain a foothold on the property ladder, or perfect as a buy to let investment for a speculator, this charming, well presented home affords nicely proportioned living space, is tastefully furbished throughout and an early viewing is strongly recommended. Having the advantage of being re-roofed in 2022, this appealing abode is located in a popular residential area and conveniently located for access to the town centre shops, cafés and other amenities, as well as within walking distance to public transport, Aldi Supermarket and the Leeds/Liverpool canal.
Benefiting from pvc double glazing and gas central heating, the accommodation briefly comprises an entrance hallway, a pleasant sitting room with double frosted glass doors opening into the dining kitchen. The kitchen allows ample space for a dining table and has light wood finish units, with a built-in electric oven and a gas hob, with a stainless-steel extractor canopy over. Both first floor bedrooms are decent sized doubles and the bathroom is fitted with a three piece white suite, with a shower over the bath.
Externally is an enclosed rear yard, with a useful outbuilding providing great storage space. NO CHAIN INVOLVED
Full Details
Ground Floor
Entrance Hallway
PVC double glazed, frosted glass entrance door, with a pvc double glazed, frosted glass window light above. Stairs leading to the first floor.
Sitting Room
12' 8" plus recess x 11' 4" into alcoves and recess (3.86m plus recess x 3.45m into alcoves and recess)
This charming room has frosted glass double doors which, when open, facilitate a large, delightful living, dining and kitchen space, or be closed to separate the two rooms for a cosier feeling. There is also a pvc double glazed window, a radiator and a gas point for a fire, but this has been capped off.
Dining Kitchen
12' 8" plus recess x 12' 7" plus alcoves (3.86m plus recess x 3.84m plus alcoves)
A particularly impressive and alluring aspect of this lovely home, the generously proportioned kitchen allows ample space for a good sized dining table and is fitted with a range of light wood finish units and drawers, laminate worktops, with tiled splashbacks, and a one and a half bowl sink, with a mixer tap. It has a built-in electric oven, a gas hob, with a stainless steel extractor canopy over, plumbing for a washing machine, a pvc double glazed window, radiator, pvc double glazed, frosted glass external door and a useful under-stairs storage cupboard, which has fitted shelves and electric power and light.
First Floor
Landing
Access to the loft space.
Bedroom One
14' 2" into alcoves and recess x 12' 6" (4.32m into alcoves and recess x 3.81m)
A spacious double room, with a pvc double glazed window and a radiator.
Bedroom Two
12' 11" x 8' 1" into alcoves (3.94m x 2.46m into alcoves)
This decent sized double room has a pvc double glazed window and a radiator and houses the wall mounted gas condensing combination central heating boiler.
Bathroom
9' 10" x 5' 8" (3.00m x 1.73m)
The bathroom is fitted with a three piece white suite, comprising a bath, with a shower over and a tiled splashback, a w.c. and a wash hand basin, with a mixer tap and tiled splashback, seated on a vanity unit/cabinets, which incorporate cupboards and shelving, with additional wall cupboards above, providing useful storage space. PVC double glazed, frosted glass window and a radiator.
Outside
Rear
The pleasant, enclosed yard has a cold water tap and a useful outbuilding, giving good storage space.
Directions
Proceed from our office on Church Street into Skipton Road. Go past Holy Trinity Church set up on the left and, at the 'T' junction, turn left, then turn right at the mini roundabout, continuing on Skipton Road. Take the third turning off Skipton Road into Lower East Avenue and then first left into North Parade.
Viewings
Strictly by appointment through Sally Harrison Estate Agents. Office opening hours are Monday to Friday 9am to 5.30pm and Saturday 9am to 12pm. If the office is closed for the weekend and you wish to book a viewing urgently, please ring 07967 008914.
Disclaimer
Fixtures & Fittings – All fixtures and fitting mentioned in these particulars are included in the sale. All others are specifically excluded. Please note that we have not tested any apparatus, fixtures, fittings, appliances or services and so cannot verify that they are working order or fit for their purpose.
Photographs – Photographs are reproduced for general information only and it must not be inferred that any item is included in the sale with the property.
House to Sell?
For a free Market Appraisal, without obligation, contact Sally Harrison Estate Agents to arrange a mutually convenient appointment.
17L24TT
