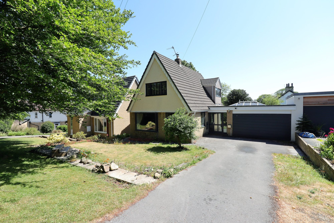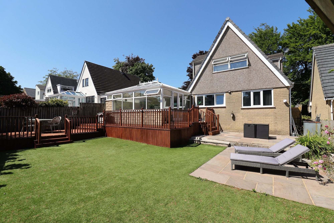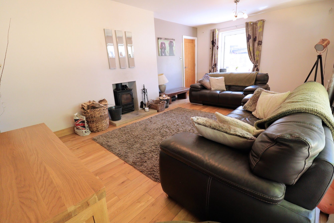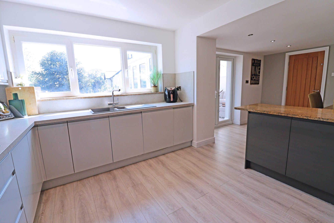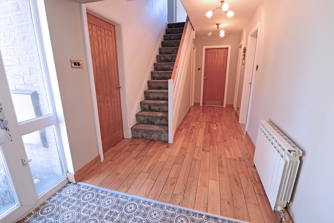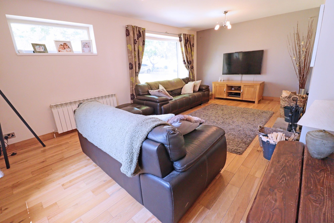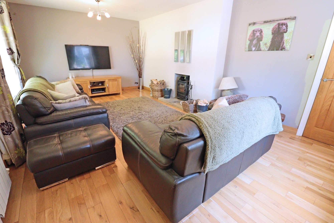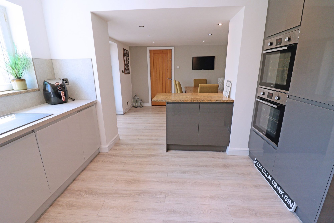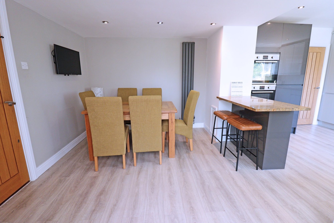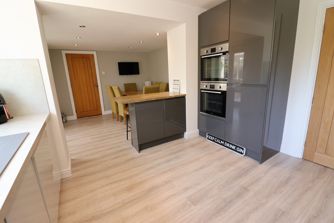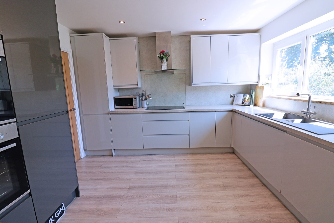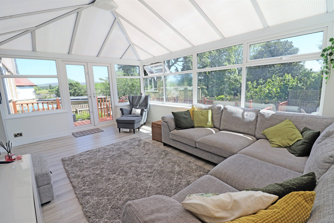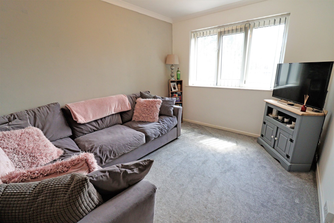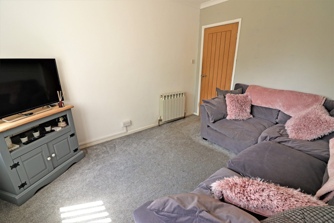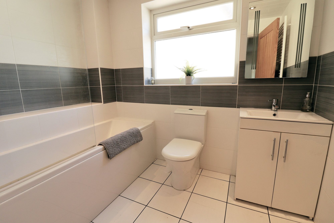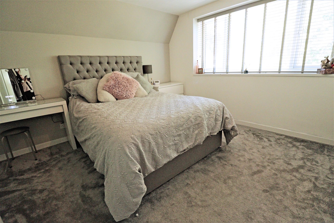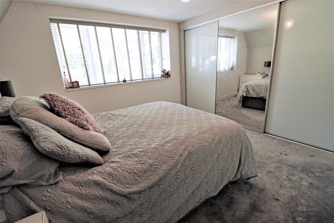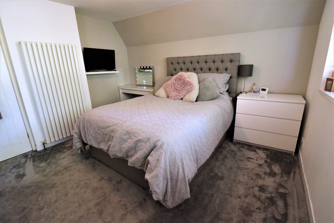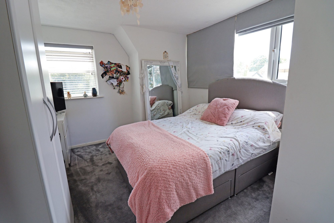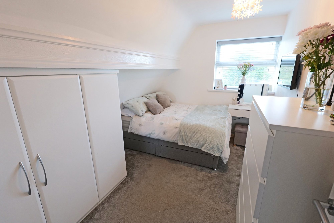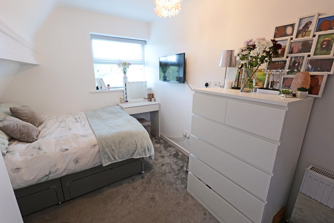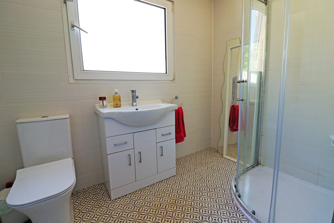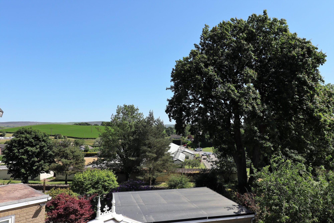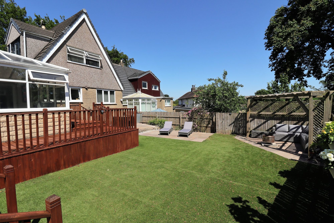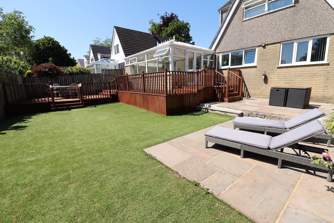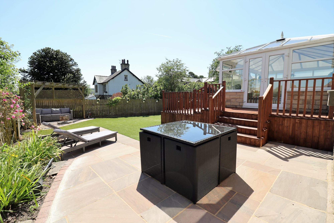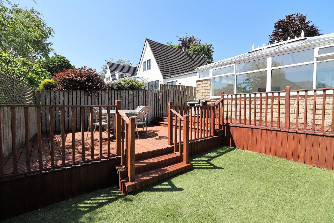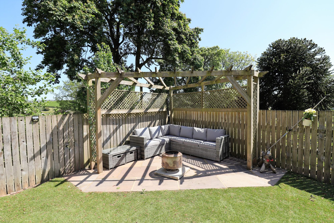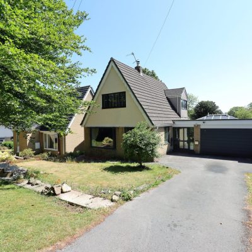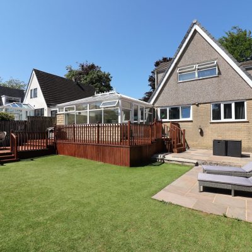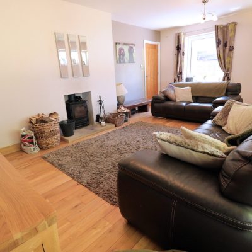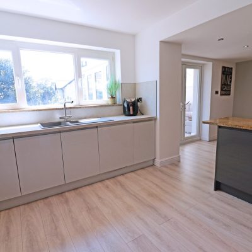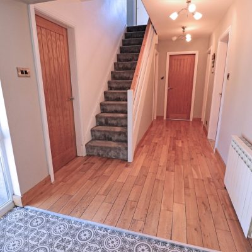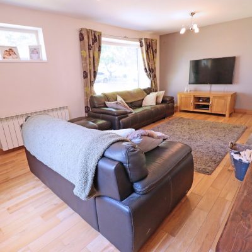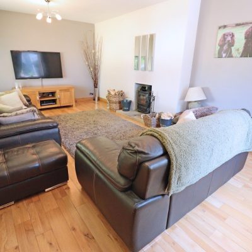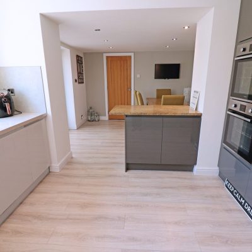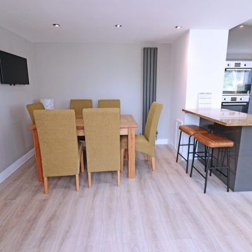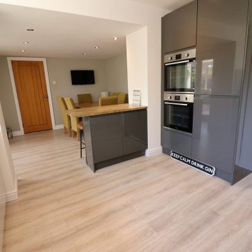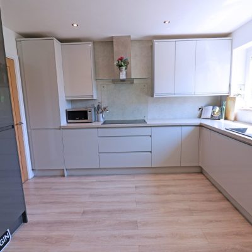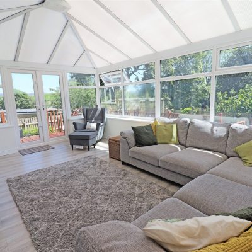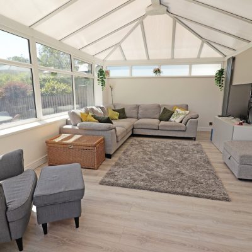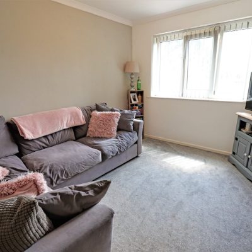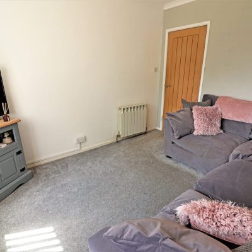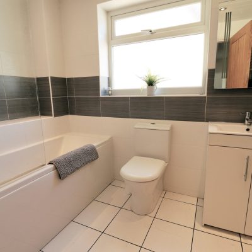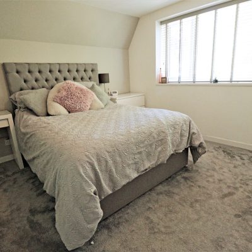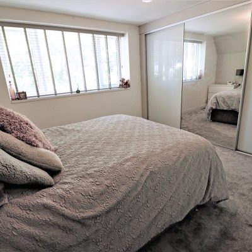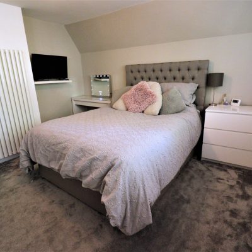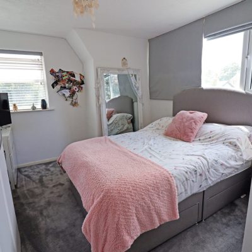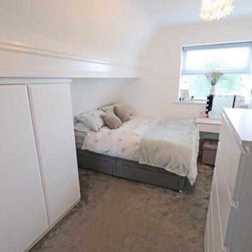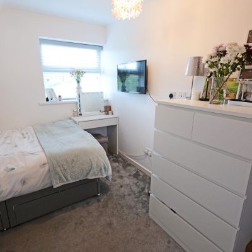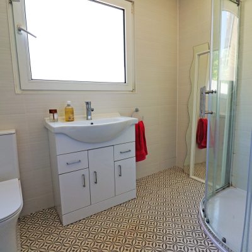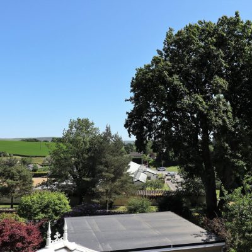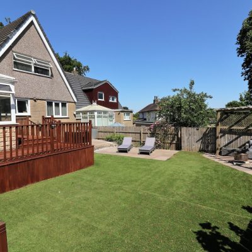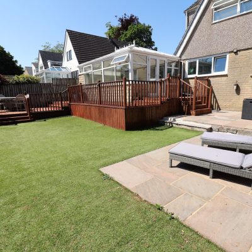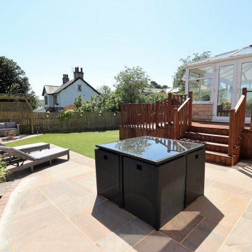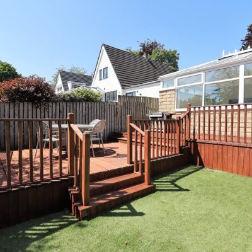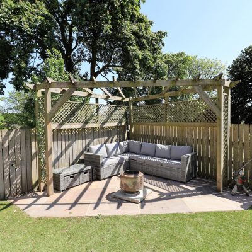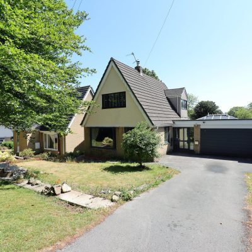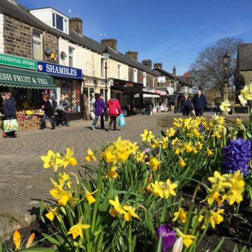Lockfield Drive, Barnoldswick
Property Features
- Exceptional Detached Family House
- Deceptively Spacious Living Accomm.
- Prime Loc in Highly Desirable Area
- Numerous Advantageous Attributes
- Hall & Superb Lounge - Multi Fuel Stove
- Stylish B’Fast Kitchen, Dining Rm & Utility
- Stunning Conservatory, GF Bed 4 & Bathrm
- 3 Dble Beds on FF & Attractive Shwr Rm
- Large Garage, Drive & Front Garden
- Delightful Garden to Rear with Decking
- PCV Double Glazing & Gas CH
- Viewing Essential to Appreciate
Property Summary
This superior link detached house is located in a highly desirable cul-de-sac, set in an exceedingly sought after residential area near the outskirts of town. This exceptional dwelling should appeal to a wide range of prospective buyers and is situated just a short walk away from beautiful open countryside, as well as the Leeds/Liverpool canal and Greenberfield Locks, but the town centre and other amenities are easily accessible too. Boasting numerous outstanding and advantageous attributes, this deceptively spacious residence provides a great family home and must be viewed internally to be fully appreciated.
Complemented by pvc double glazing and gas central heating, the tastefully presented accommodation briefly comprises a lovely entrance hall, laid with oak flooring and featuring an open staircase and a generously proportioned, light and airy lounge with a recessed fireplace fitted with a multi fuel stove. The kitchen and dining room are partially open plan, with French doors from the dining room opening into the conservatory. The spacious kitchen is stylishly furbished with a good range of modern high gloss units, two built-in electric ovens, a five-ring induction hob, with a stainless steel extractor canopy over and integral dishwasher and fridge/freezer, and there is a good sized, very useful utility room. The large conservatory is a stunning and extremely beneficial room, there is a further reception room/bedroom four and a fully tiled, tastefully furbished ground floor bathroom. The three bedrooms on the first floor are all decent sized doubles, all of which have built-in wardrobes and a shower room, attractively fitted with a modern three piece white suite.
The driveway at the front facilitates plenty of off road parking space, there is a lawned garden and a larger than standard attached garage. An extremely impressive attribute to this excellent family abode is the delightful garden at the rear, which has stone flagged patio areas, an artificial grassed lawn and a substantial raised decked patio, which extends around the conservatory.
Full Details
Ground Floor
Hall
PVC double glazed entrance door, with pvc double glazed windows on either side. The floor area by the entrance door is laid with vinyl and the remainder and majority is oak flooring. Radiator and open staircase to the first floor, with a useful under-stairs storage cupboard.
Lounge
19' 9" x 11' 8" plus recess (6.02m x 3.56m plus recess)
This spacious, light and airy room also features attractive oak flooring and has a fireplace, fitted with a multi-fuel stove set on a stone hearth. It has three pvc double glazed windows, one of which overlooks the garden at the front, and a radiator.
Open Plan Breakfast Kitchen and Dining Room
Breakfast Kitchen
11' 7" x 9' 10" (3.53m x 3.00m)
The stylish and good sized breakfast kitchen is fitted with modern gloss fronted units, laminate worktops, with matching laminate splashbacks, peninsula base units, with a granite worktop/breakfast bar, and a one and a half bowl sink, with a 3 in 1 mixer and instant boiling water tap. It also has built-in twin electric ovens and a five ring electric induction hob, with a stainless steel extractor canopy above, as well as an integral dishwasher and fridge freezer. PVC double glazed window, downlights recessed into the ceiling and attractive wood finish laminate flooring, which extends into the dining room.
Dining Room
11' 2" x 9' 4" (3.40m x 2.84m)
This nicely proportioned room has a contemporary upright radiator, downlights recessed into the ceiling, pvc double glazed French doors opening into the conservatory and a door giving access into the utility.
Conservatory
17' 6" x 11' 9" plus recess (5.33m x 3.58m plus recess)
The large conservatory is a beneficial addition to this superb family home, and is laid with the same wood finish laminate flooring as the kitchen and dining room. PVC double glazed windows, contemporary upright radiator and pvc double glazed French doors opening up onto the decked patio and garden.
Utility Room
12' 1" x 5' 9" (3.68m x 1.75m)
Always a useful attribute in any family home, the utility room has fitted units, a wood finish laminate worktop and a one and a half bowl sink, with a mixer tap. Plumbing for a washing machine, space for a condenser tumble dryer, radiator and door giving internal access from the house into the garage.
Sitting Room/ GF Bedroom Four
11' 8" x 9' 5" (3.56m x 2.87m)
Currently used as a sitting room, this room could serve any number of other purposes including a fourth double bedroom or home office and has a pvc double glazed window and radiator.
Ground Floor Bathroom
Fully tiled and tastefully furbished with a modern three piece white suite, comprising a bath, with a mixer tap, shower over and glazed shower screen, a w.c. and a wash hand basin, with a cabinet below and a vanity mirror above. PVC double glazed, frosted glass window, radiator/heated towel rail, tiled floor, extractor fan and downlights recessed into the pvc lined ceiling.
First Floor
Landing
Access to the loft space and built in storage cupboard.
Bedroom One
11' 2" plus recess x 11' 5" to wardrobe fronts (3.40m plus recess x 3.48m to wardrobe fronts)
This spacious double room has built-in wardrobes, which extend the full length of one wall and have sliding doors, one of which is mirror fronted, providing an abundance of storage space. PVC double glazed window and contemporary upright radiator.
Bedroom Two
11' 9" x 10' 1" (3.58m x 3.07m)
This second light and airy double room has a pvc double glazed window and a pvc double glazed dormer window, built-in double wardrobe and a radiator.
Bedroom Three
11' 7" x 6' 1" plus recess (3.53m x 1.85m plus recess)
This third double room has a pvc double glazed window, radiator, built-in shelved cupboard and a double wardrobe.
Shower Room
Majority tiled and attractively fitted with a three piece white suite, comprising a shower cubicle with a fixed 'rainfall style' shower head, plus a flexible, hand-held shower, a w.c. and a vanity wash hand basin, with storage below. PVC double glazed window, chrome finish radiator/heated towel rail and downlights recessed into the ceiling.
Outside
Front
Tarmac covered drive, which widens out considerably in front of the garage, providing comfortable off road parking space for three to four cars, and a decent sized garden, which is primarily lawned. External light.
Garage
15' 3" x 13' 6" (4.65m x 4.11m) The larger than average garage has an up and over door, an electric light and houses the gas condensing combination central heating boiler.
Rear Garden
An especially impressive and extremely alluring asset of this enticing abode, the rear garden is attractively designed and consists of three natural stone flagged patios, providing lovely seating areas, one of which is surrounded by a pergola. There is an artificial grassed lawn with the remainder being decked, part of which provides a dining/BBQ area, the remainder surrounding the conservatory, external power points.
Directions
Proceed from our office on Church Street into Skipton Road. Go past the Holy Trinity Church set up on the left, turn left at the 'T' junction and then go right at the mini roundabout, continuing on Skipton Road. Go past the Aldi supermarket and Rolls Royce on the left, continue up the hill, over the canal bridge and then immediately after the sweeping left hand bend, just before Rolls Royce Social Club, turn left into Coates Lane, then take the third left turning into Lockfield Drive.
Viewings
Strictly by appointment through Sally Harrison Estate Agents. Office opening hours are Monday to Friday 9am to 5.30pm and Saturday 9am to 12pm. If the office is closed for the weekend and you wish to book a viewing urgently, please ring 07967 008914.
Disclaimer
Fixtures & Fittings – All fixtures and fitting mentioned in these particulars are included in the sale. All others are specifically excluded. Please note that we have not tested any apparatus, fixtures, fittings, appliances or services and so cannot verify that they are working order or fit for their purpose.
Photographs – Photographs are reproduced for general information only and it must not be inferred that any item is included in the sale with the property.
House To Sell?
For a free Market Appraisal, without obligation, contact Sally Harrison Estate Agents to arrange a mutually convenient appointment.
26F23TT/15D24TT
