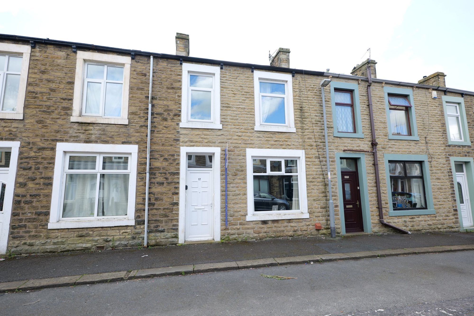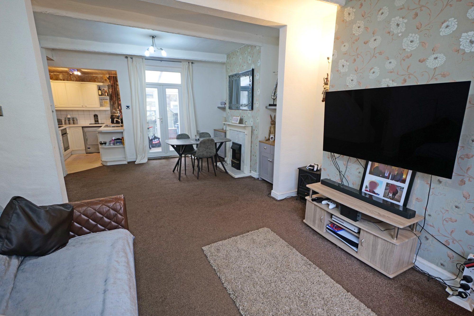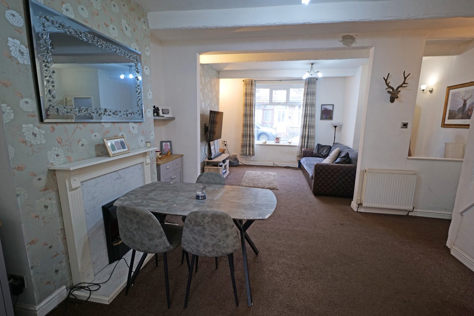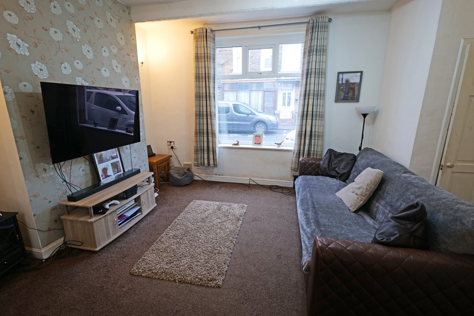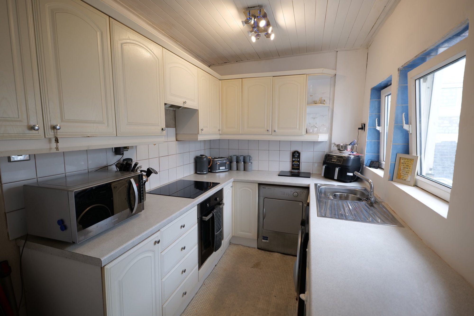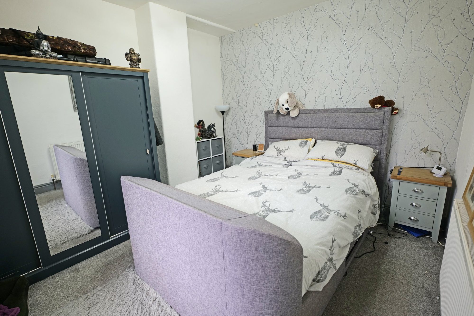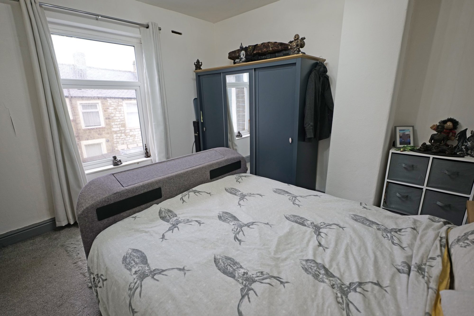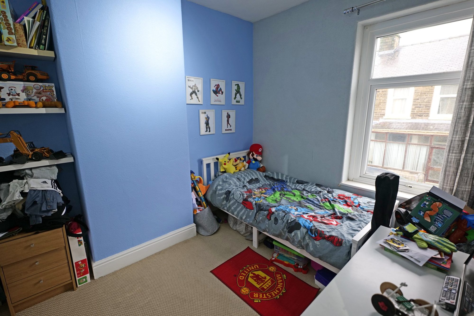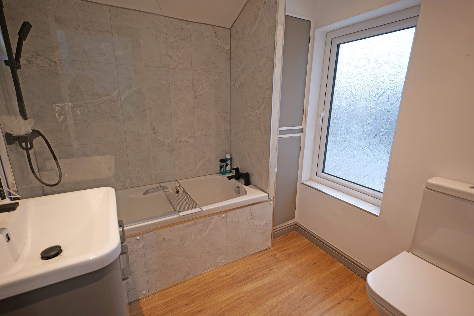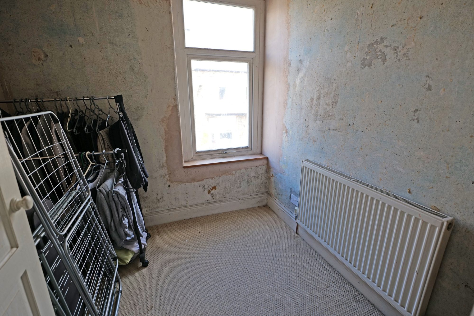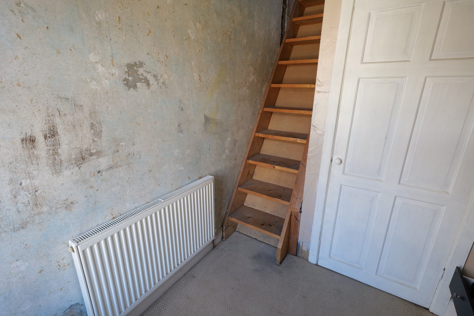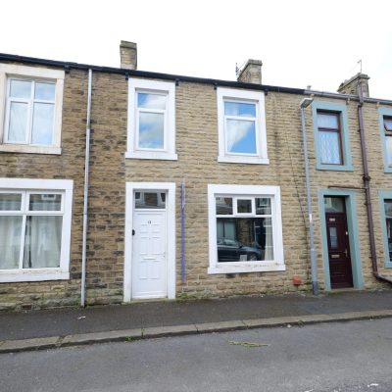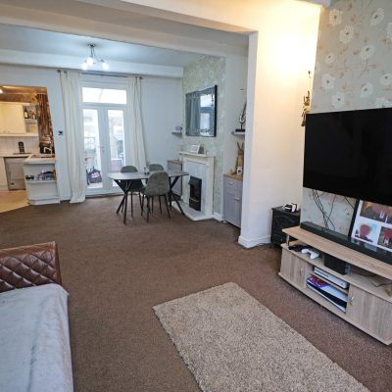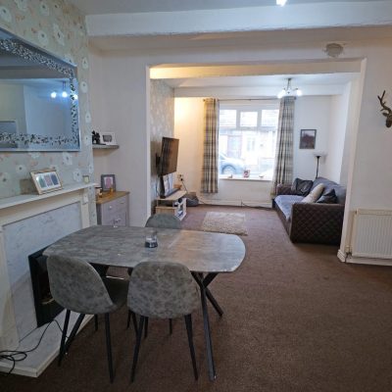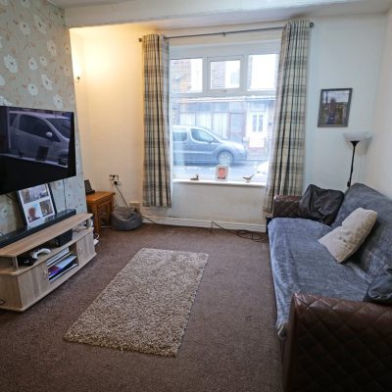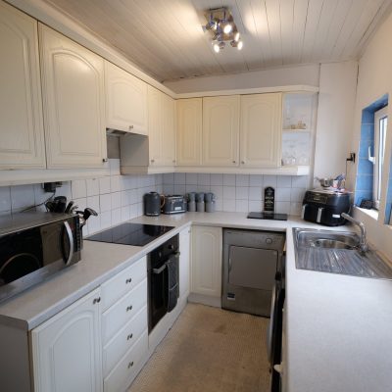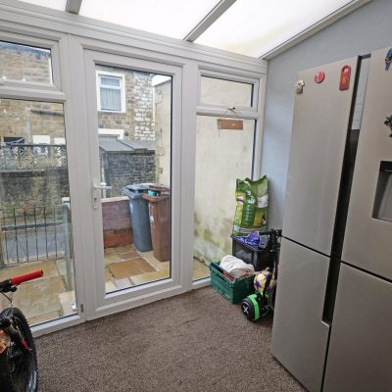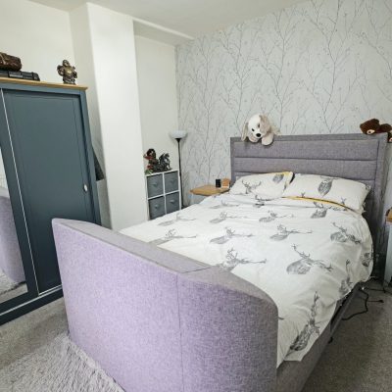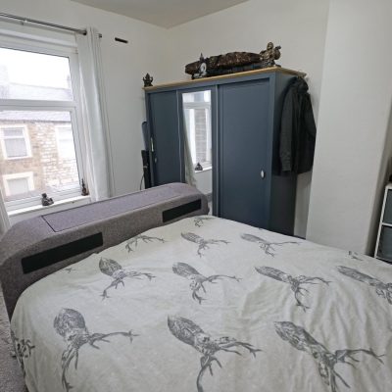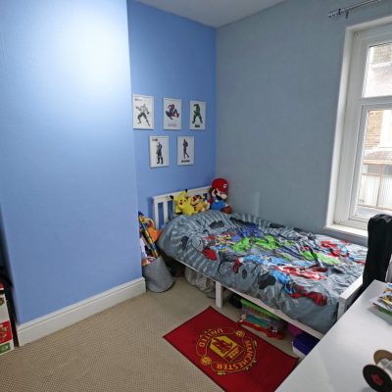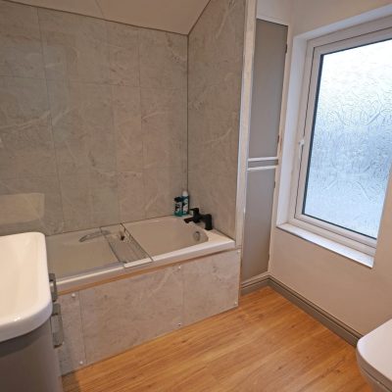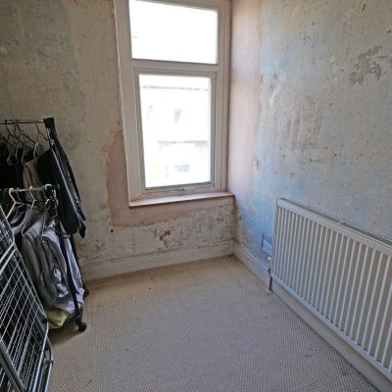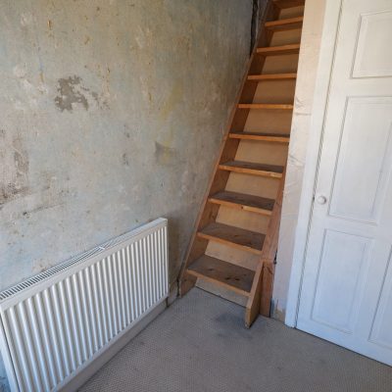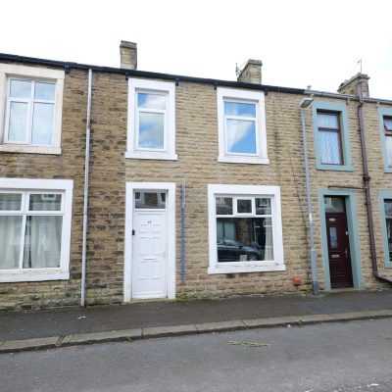Lincoln Road, Earby
Property Features
- Stone Built, Mid Terraced House
- Nicely Proportioned Accommodation
- Pleasing Location Close to Amenities
- Open Plan Living Rm, Dining Rm & Kitchen
- Useful Conservatory/Rear Porch
- 2 Double Bedrooms & Study
- 3 Pc Bathrm - Shower over Bath
- Small Enclosed Yard with Shed
- PVC Double Glazing & Gas CH
- Ideal for FTB's or Investors
Property Summary
Situated in a popular residential area, within easy reach of the town centre shops, cafes, public transport and other amenities, this stone built mid terraced house provides well proportioned accommodation and would be ideal for first time buyers or a speculator looking for a buy to let investment. Tidily presented, this appealing home does require some cosmetic improvement, particularly in the study, in order to create a useable third bedroom, and has the makings of a really excellent family home.
Benefiting from pvc double glazing and gas central heating, run by a condensing combination boiler, the accommodation briefly comprises an entrance vestibule, a spacious open plan living room, dining room and kitchen, with an open staircase in the dining area, a fireplace fitted with an electric fire and French doors opening into the porch/conservatory, and a kitchen, with fitted units and a built-in electric oven and hob. On the first floor are two double bedrooms and a study, which was previously the third bedroom and has a staircase leading up to the attic space, offering the potential to be converted, subject to building regulation approval, and a bathroom, fitted with a modern three piece white suite, with a shower over the bath. To the rear is a small enclosed yard with a timber shed.
Full Details
Ground Floor
Entrance Vestibule
PVC entrance door, with a window light above. Internal door opening into the living room.
Open Plan Living Room, Dining Room & Kitchen
Living Room
14' 9" into recess, plus alcoves x 10' 0" (4.50m into recess, plus alcoves x 3.05m)
This light and airy room has a pvc double glazed window, radiator and wall light points.
Dining Room
11' 9" plus recess and alcoves x 11' 9" plus recess (3.58m plus recess and alcoves x 3.58m plus recess)
This good sized second reception room has a fireplace, fitted with an electric fire, an open staircase, with an under-stairs storage cupboard, a radiator and pvc double glazed French doors, with a window light above, opening into the rear porch/conservatory.
Kitchen
9' 8" x 6' 8" (2.95m x 2.03m)
The kitchen has fitted units, laminate worktops and a single drainer sink, with a mixer tap. It also has a built-in electric oven and hob, with an extractor hood over the hob, plumbing for a washing machine and dishwasher, space for a condenser tumble dryer and two pvc double glazed windows.
Porch/Conservatory
6' 7" x 5' 8" (2.01m x 1.73m)
PVC double glazed windows, electric power points and a pvc double glazed external door.
First Floor
Landing
Spindled balustrade and built-in storage cupboard.
Bedroom One
12' 1" x 10' 7" into alcoves (3.68m x 3.23m into alcoves)
This double room has a pvc double glazed window and a radiator.
Bedroom Two
10' 0" x 8' 7" into alcoves (3.05m x 2.62m into alcoves)
This second double room has a pvc double glazed window, radiator and wall mounted shelves in one chimney breast alcove.
Study
7' 3" x 6' 10" (2.21m x 2.08m)
This useful room has a pvc double glazed window, radiator and stairs leading up to the loft space.
Bathroom
Fitted with a modern three piece white suite, comprising a w.c., a wash hand basin, with a cupboard below and vanity mirror above, and a bath with a 'rainfall' style shower over, plus an additional flexible hand-held shower head, a glazed shower screen and a pvc panelled splash-back. PVC double glazed, frosted glass window, radiator/heated towel rail, built-in cupboards, one housing the gas condensing combination boiler, downlights recessed into the ceiling and an extractor fan.
Outside
Rear
Small, enclosed yard, with a timber shed.
Directions
Proceed into Earby on the A56/Skipton Road, go past the Punch Bowl pub on the left and All Saints Church on the right, go through the 'S' bend and then take the second left turning into Lincoln Road.
Viewings
Strictly by appointment through Sally Harrison Estate Agents. Office opening hours are Monday to Friday 9am to 5.30pm and Saturday 9am to 12pm. If the office is closed for the weekend and you wish to book a viewing urgently, please ring 07967 008914.
Disclaimer
Fixtures & Fittings – All fixtures and fitting mentioned in these particulars are included in the sale. All others are specifically excluded. Please note that we have not tested any apparatus, fixtures, fittings, appliances or services and so cannot verify that they are working order or fit for their purpose.
Photographs – Photographs are reproduced for general information only and it must not be inferred that any item is included in the sale with the property.
House To Sell?
For a free Market Appraisal, without obligation, contact Sally Harrison Estate Agents to arrange a mutually convenient appointment.
08A24TT/13F24TT
