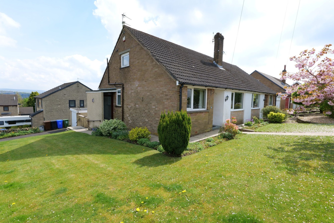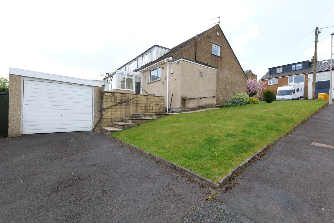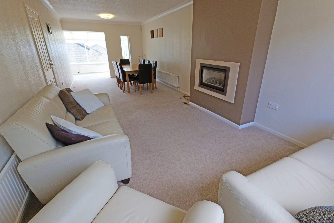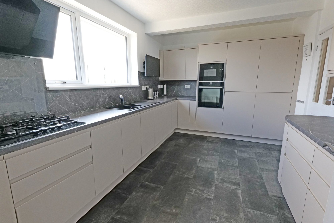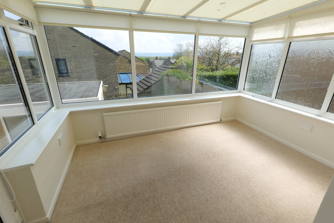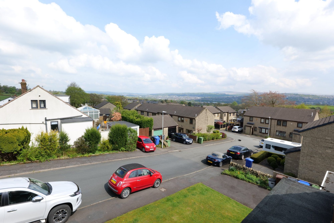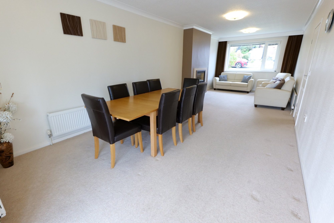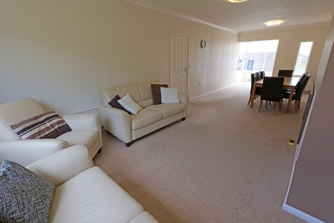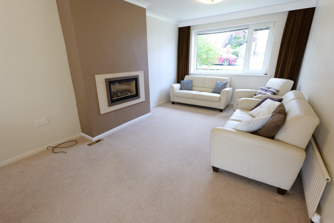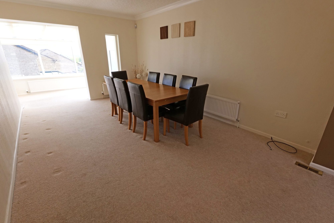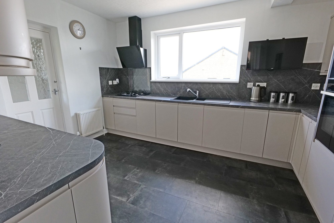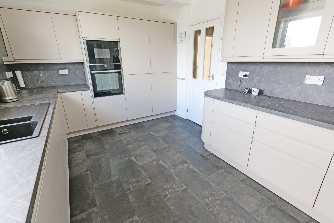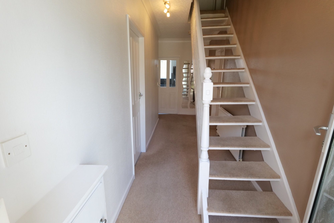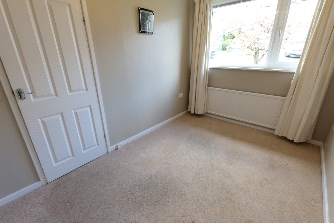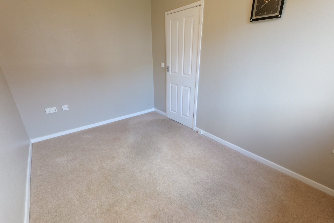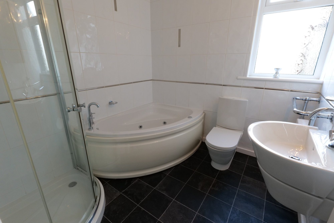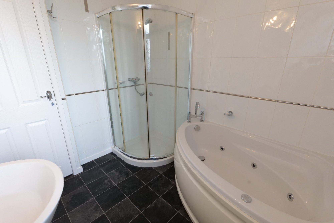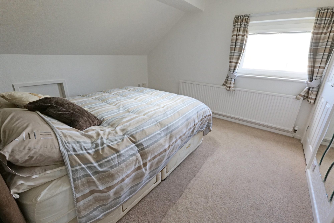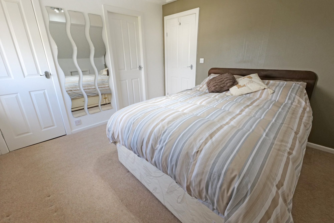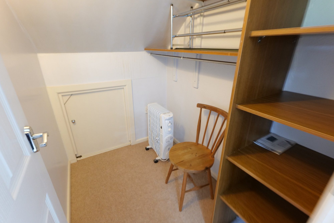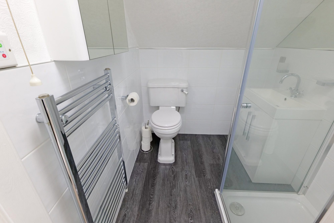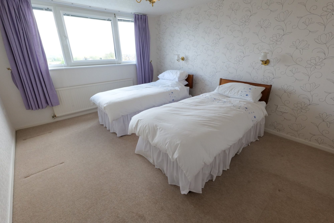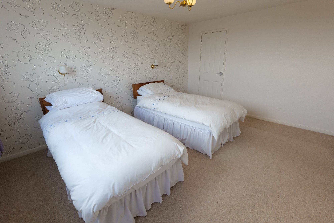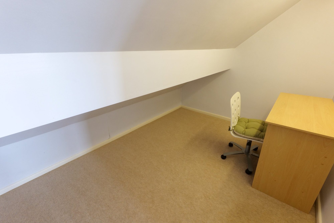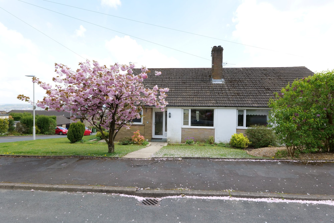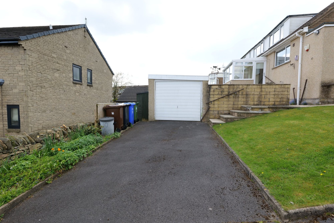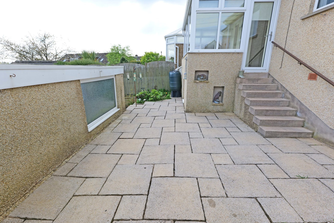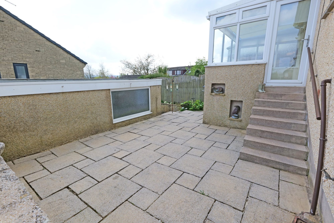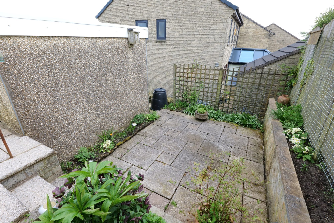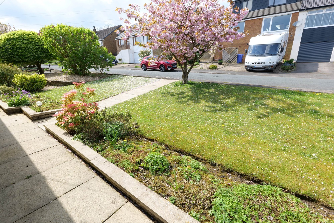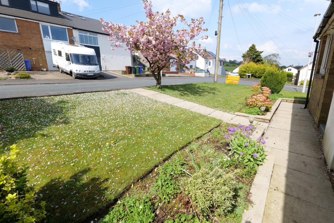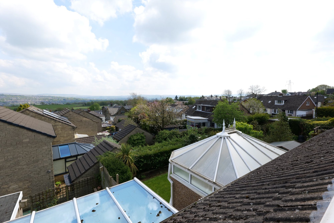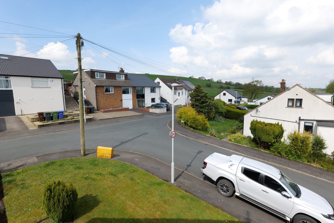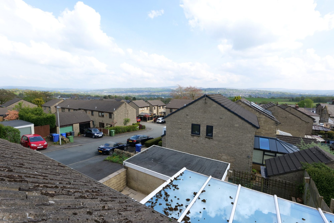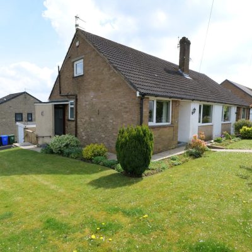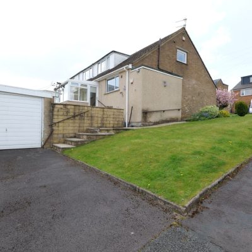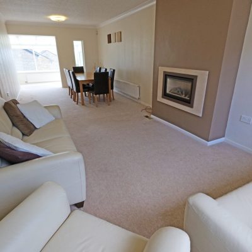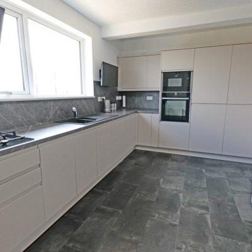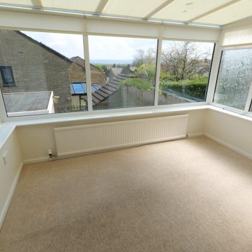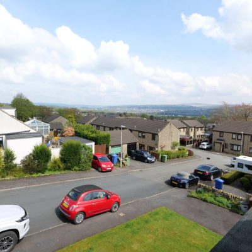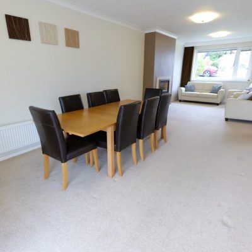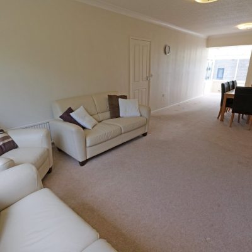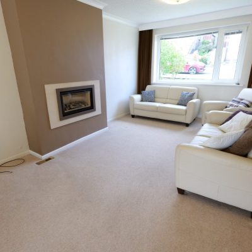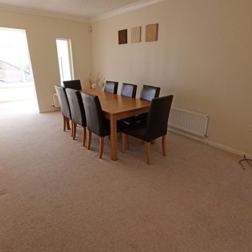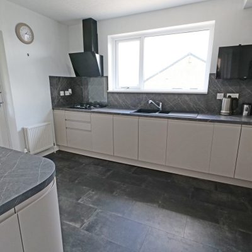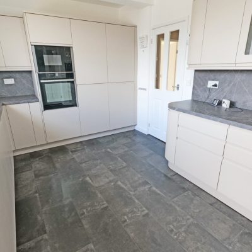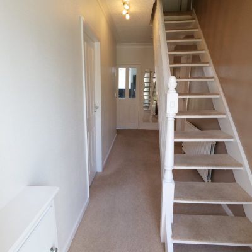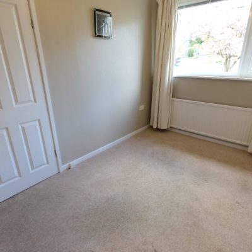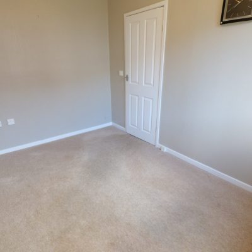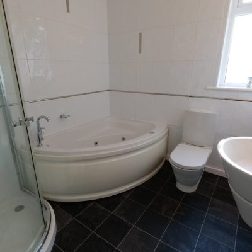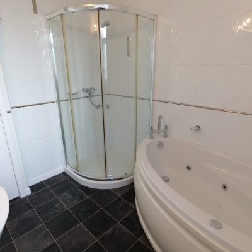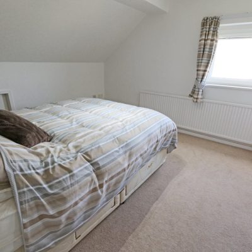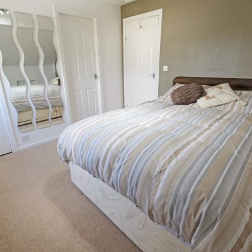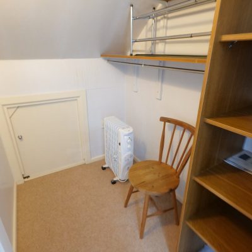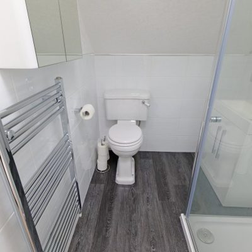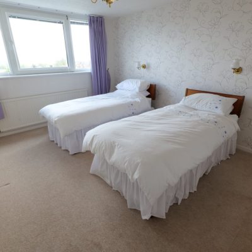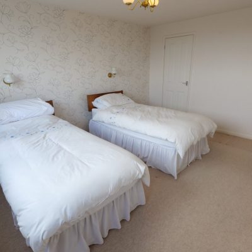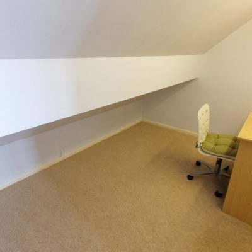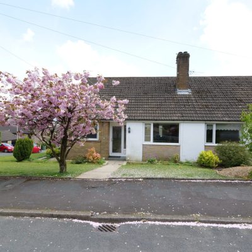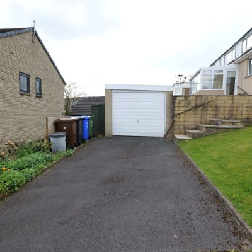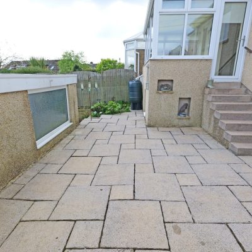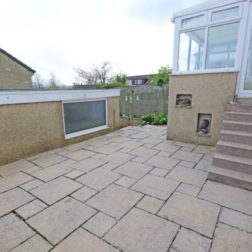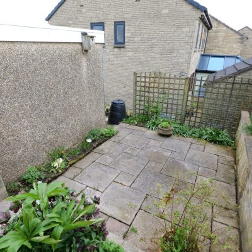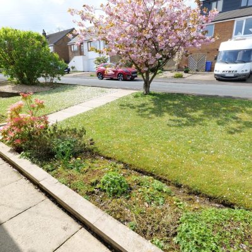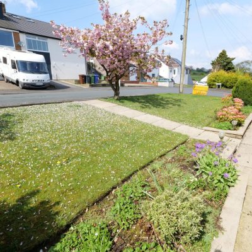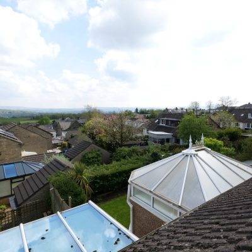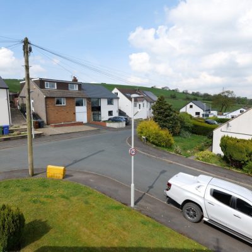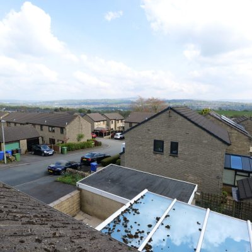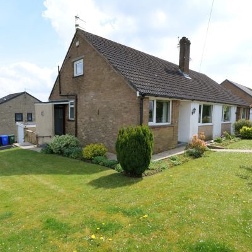Laund Gate, Fence
Property Features
- Desirable Semi-Det'chd Dormer Bungalow
- Highly Sought After Village Location
- Deceptively Spacious & Well Pres’td Accomm.
- Early Viewing Strongly Rec - No Chain
- Hall, Open Plan Lounge/Diner & Cons'vtry
- Superbly Refurb'd Kit inc. Appl'ces & Sml Utility
- GF Double Bedrm & 4 Pc Bathrm
- FF 2 Dble Bedrms - 1 En-Suite & Office/Study
- Garden to Front & Side - Rear Patios/Grdn
- Drive & Det. Garage - Remote Cont. Door
- Gas CH & PVC DG - Views from FF Rooms
- Viewing Absolutely Essential to Fully Apprec.
Property Summary
Located in the highly sought after village of Fence and having the considerable advantage of wonderful, far-reaching views, this extremely desirable, three bedroomed, semi-detached dormer bungalow provides very deceptively spacious living accommodation, which would be suitable for a wide range of prospective buyers and must be viewed internally to fully appreciate all it has to offer. Well-presented and tastefully furbished throughout, this delightful abode has many appealing and noteworthy attributes, including three double bedrooms, with one having an en-suite shower room and adjoining dressing room, a detached garage, with a remote controlled up and over door, well maintained gardens and off road parking, just to name a few.
Complemented by pvc double glazing and gas central heating, this fabulous bungalow briefly comprises an entrance hall, with an open staircase, and a large, impressive through lounge and dining room, which is open plan with the conservatory at the rear, a particularly beneficial addition to this lovely home, from which there are far reaching views. The good sized kitchen has been stylishly re-fitted with an extensive range of contemporary units, co-ordinating laminate worktops, with matching splashbacks, and built-in appliances, namely a built-in Neff electric oven, a microwave oven, a gas hob, with an extractor canopy over, and an integral dishwasher and fridge/freezer. Adjoining the kitchen is a side entrance porch and small utility room.
Also on the ground floor is a double bedroom and an attractive, fully tiled, four-piece bathroom, fitted with a white suite, including a ‘Jacuzzi’ style bath and a separate shower cubicle. There are a further two double bedrooms on the first floor, both having the benefit of amazing long-distance views, with one having an en-suite shower room and walk-in wardrobe/dressing room and the other having an adjoining room, which has previously been used as a home office/study and could serve any number of other purposes.
The front and side gardens are primarily lawned, with borders stocked with a wide variety of flowering plants and shrubs and a mature blossom tree at the front. The side garden offers great potential and space to extend the property or parking space (subject to Local Authority Planning Permission) as other similar properties have done in the immediate vicinity. To the rear are two low maintenance paved patios, one with garden borders. NO CHAIN INVOLVED – EARLY VIEWING STRONGLY RECOMMENDED.
Full Details
Ground Floor
Entrance Hall
PVC double glazed, frosted glass entrance door, with a matching window to one side. Open staircase to the first floor and a radiator.
Through Lounge & Dining Room
29' 4" x 11' 2" into alcoves (8.94m x 3.40m into alcoves)
This large, impressive, light and airy room is open plan with the conservatory and features a wall mounted flame effect gas fire, has a pvc double glazed window and three radiators.
Conservatory
10' 5" x 7' 0" (3.17m x 2.13m)
Enjoying the far reaching views from the rear, this pleasant addition has pvc double glazed windows, a radiator, wall light points and a pvc double glazed external door, opening out to the rear garden/patio.
Kitchen
13' 5" plus recess x 9' 8" (4.09m plus recess x 2.95m)
The good sized kitchen has been stylishly refurbished with a good range of modern, handle-less, soft close units, including a glass fronted display cabinet, co-ordinating laminate worktops, with matching splashbacks, and a Franke one and a half bowl sink, with a mixer tap. It also has a built-in Neff electric oven and microwave oven, a gas hob, with an extractor canopy over, an integral dishwasher, fridge/freezer and pull out waste bin. PVC double glazed window, from which there are long distance views, radiator and quality tile effect flooring. A part glazed door opens into the side entrance hallway.
Side Entrance Hallway
Door giving access into the utility room and a double glazed, frosted glass external door.
Utility Room
Plumbing for a washing machine, laminate worktop and wall mounted gas condensing combination central heating boiler. Tiled floor and electric power and light.
Bedroom Three
11' 6" x 7' 11" (3.51m x 2.41m)
This double room has a pvc double glazed window and a radiator.
Ground Floor Bathroom
7' 11" x 7' 5" (2.41m x 2.26m)
Fully tiled and attractively furbished, the bathroom is fitted with a four piece white suite, comprising a corner 'Jacuzzi' style bath, a separate shower cubicle, a w.c. and a wash hand basin, with a mixer tap and an illuminated, mirror fronted cabinet above. PVC double glazed, frosted glass window, period style radiator/heated towel rail and downlights recessed into the ceiling.
First Floor
Landing
Built-in shelved storage cupboard.
Bedroom One
11' 4" x 10' 6" (3.45m x 3.20m)
This double room has the benefit of far reaching and rural views from the pvc double glazed window, a radiator and walk-in dressing room, with a fitted clothes hanging rail, storage shelves, an electric light and gives access to under-eaves storage.
En-Suite
Half tiled and fitted with a modern three piece white suite, comprising a fully tiled shower cubicle, a w.c. and wash hand basin, with a cupboard below and vanity mirror above. Chrome finish radiator/heated towel rail and mirror fronted wall cabinet.
Bedroom Two
14' 2" x 11' 5" (4.32m x 3.48m)
Taking full advantage of the wonderful long distance views, over the houses behind, this spacious double room has a pvc double glazed dormer window, a radiator and wall light points. A door from this room opens into a further room, previously used as a home office, but which could serve many other purposes besides and has a radiator and electric power and light.
Outside
Front & Side
This superb dormer bungalow has well maintained gardens to the front and side, the majority of which is lawned, with a border stocked with a variety of flowering plants and shrubs. There is also a beautiful, mature Cherry Blossom tree at the front and an external light.
Garage
16' 7" x 8' 10" (5.05m x 2.69m)
Located to the rear of the bungalow, the garage has a remote controlled up and over door, a pvc double glazed, frosted glass window and electric power and light.
Rear
The split level garden at the rear has been mainly paved for easier maintenance and has garden beds, which are also stocked with flowering plants. There is an area at the side of the garage, where a timber shed is located.
Directions
If travelling from Barrowford on the A6068/Barrowford Road (Padiham By-Pass) towards Fence, go past Pendle Forest Sports Club on the left, then turn next right into Cuckstool Lane. Take the second right turn into Wheatley Lane Road, then the first left turn into Harpers Lane and then next right into Laund Gate.
Viewings
Strictly by appointment through Sally Harrison Estate Agents. Office opening hours are Monday to Friday 9am to 5.30pm and Saturday 9am to 12pm. If the office is closed for the weekend and you wish to book a viewing urgently, please ring 07967 008914.
Disclaimer
Fixtures & Fittings – All fixtures and fitting mentioned in these particulars are included in the sale. All others are specifically excluded. Please note that we have not tested any apparatus, fixtures, fittings, appliances or services and so cannot verify that they are working order or fit for their purpose.
Photographs – Photographs are reproduced for general information only and it must not be inferred that any item is included in the sale with the property.
House To Sell?
For a free Market Appraisal, without obligation, contact Sally Harrison Estate Agents to arrange a mutually convenient appointment.
11F24TT
