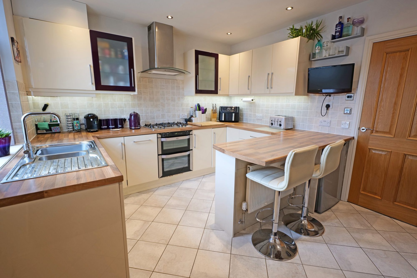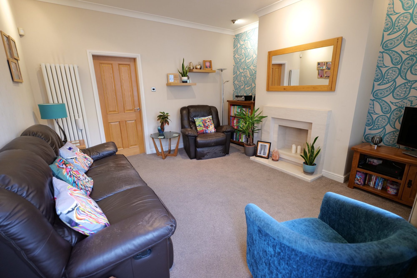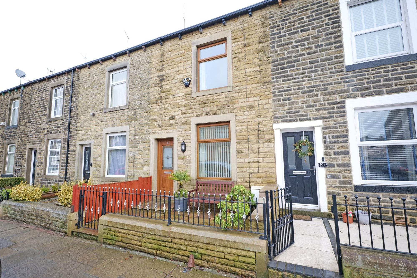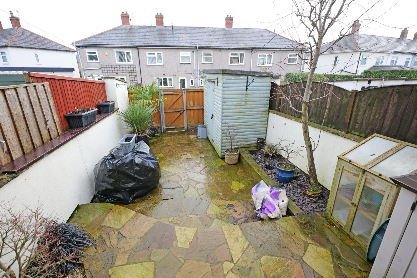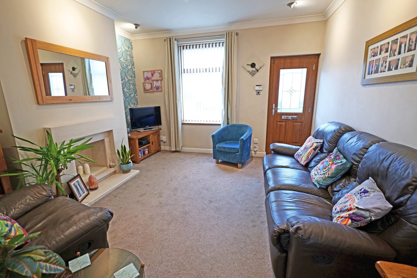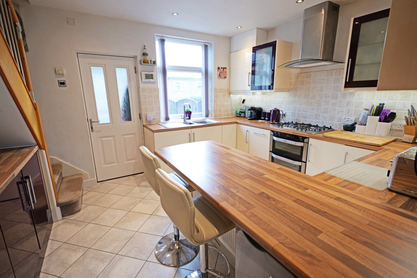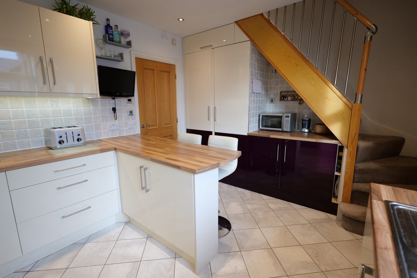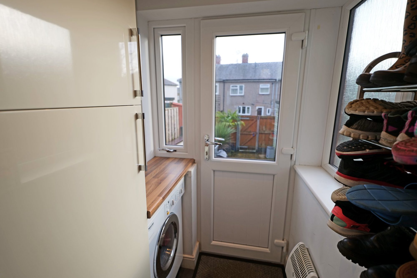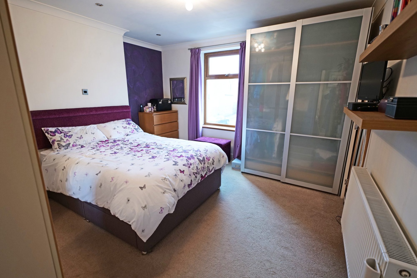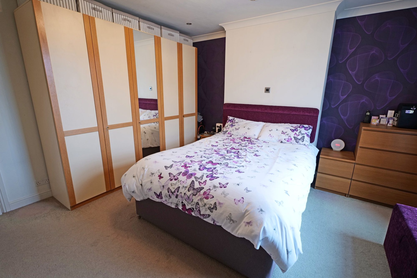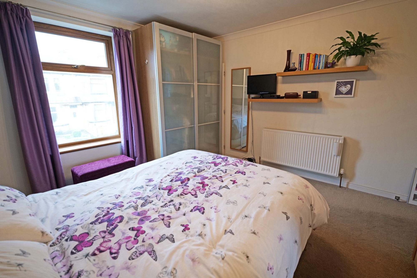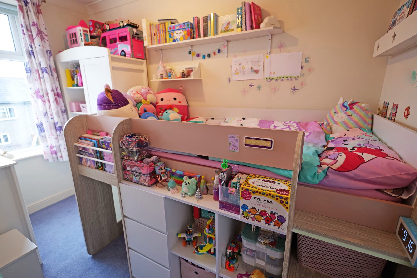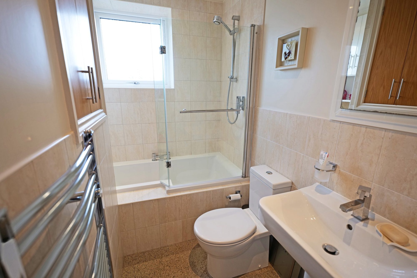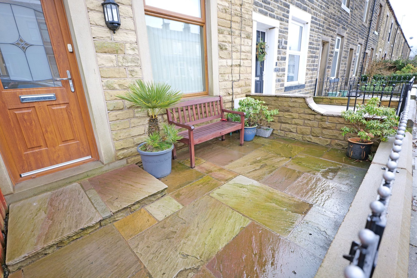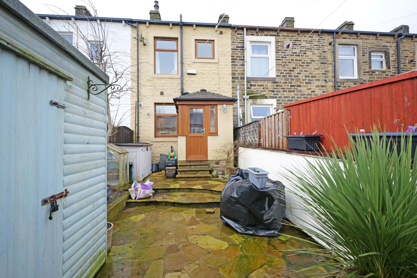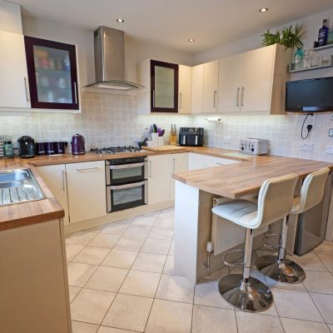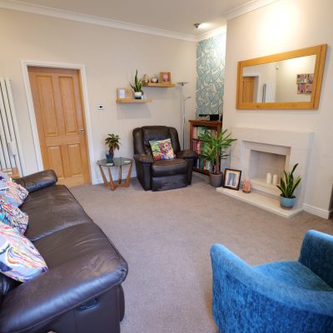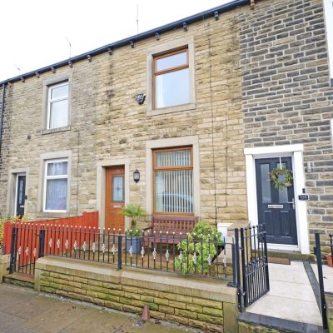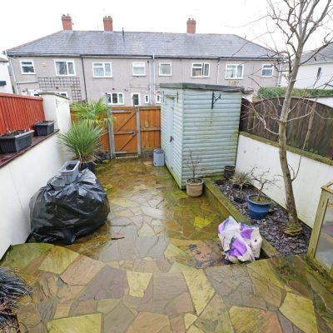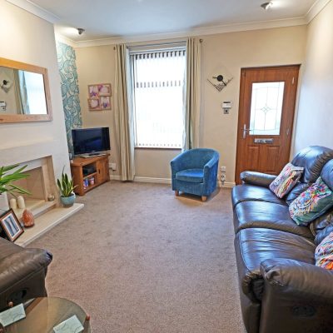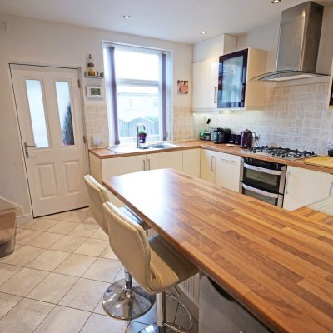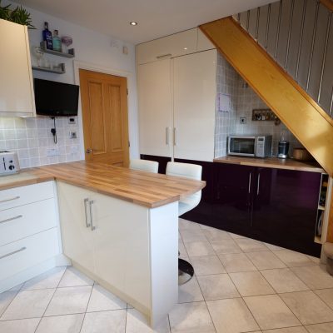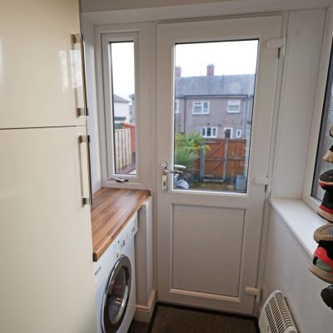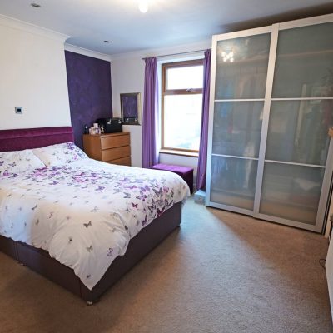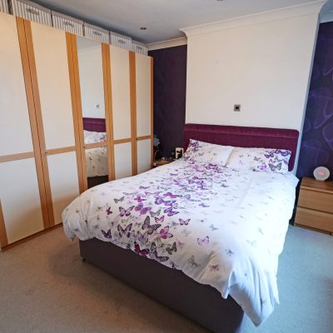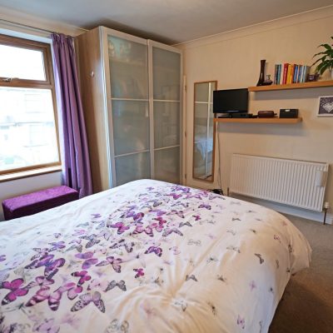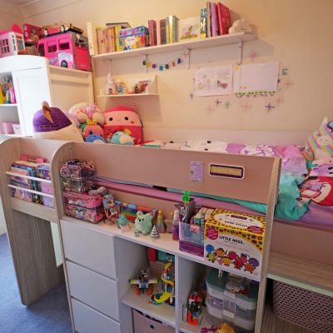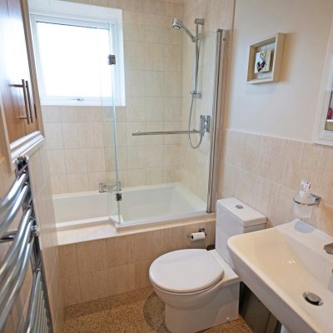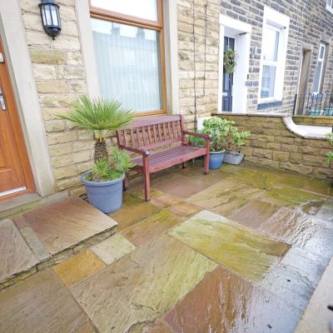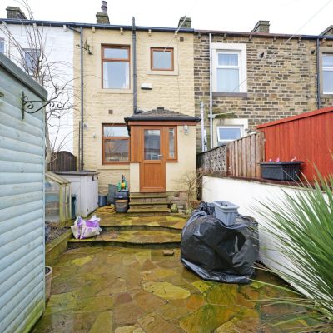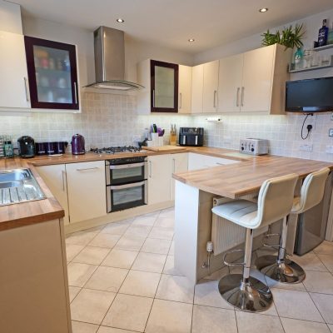Langroyd Road, Colne
Property Features
- Immaculate, Appealing Terraced House
- Beautifully Pres’td & Tastefully Furbished
- Sought After Area Close to Foulridge Border
- Considerably Upgraded by Present Owners
- Sitting Rm with Ornamental Limestone F’place
- Stunning B’fast Kitchen & Utility Room
- 2 Bedrooms & Attractive, Half Tiled Bathroom
- Forecourt & Impressive, Sizeable R/Yard
- PVC Double Glazing & Gas Central Heating
- Ideal for FTB’s - Early Vwg Strongly Rec.
Property Summary
Beautifully and tastefully presented throughout, this extremely appealing mid terraced house is situated in a sought after residential area, located towards the border of Colne and the village of Foulridge and would be particularly suitable for buyers looking to acquire their first home or those wanting to downsize. Providing nicely proportioned living space, which has been considerably upgraded by the present owners over the last few years, this charming abode is strongly recommended for an early viewing.
Complemented by pvc double glazing and gas central heating, run by a Vaillant condensing combination boiler, the accommodation briefly comprises a pleasant sitting room, featuring an ornamental Limestone fireplace, a stunning breakfast kitchen, which has under-floor heating and is stylishly fitted with an extensive range of gloss fronted units, a built-in Belling electric double oven/grill, a five ring gas hob with a stainless steel extractor canopy over, and an integral slimline dishwasher. This lovely dwelling benefits from a small extension at the rear, which provides a utility room, has a larder unit and worktop matching the kitchen and plumbing for a washing machine.
There are two first floor bedrooms, one large double and a decent sized single, and a half-tiled bathroom, which is attractively fitted with a modern three piece white suite, with a shower over the bath.
The forecourt is laid with Indian stone flags and an impressive attribute of this superb home, is the sizeable, enclosed yard at the rear, which is crazy paved with garden beds.
Full Details
Ground Floor
Entrance
Attractive double glazed, frosted glass composite entrance door, opening into the sitting room.
Sitting Room
13' 6" x 13' 3" into alcoves (4.11m x 4.04m into alcoves)
This extremely pleasant room features an attractive, decorative Limestone fireplace and has a pvc double glazed window, contemporary upright radiator and downlights recessed into the ceiling.
Breakfast Kitchen
10' 11" to cupboard fronts x 10' 9" (3.33m to cupboard fronts x 3.28m)
One of the many alluring highlights of this lovely home, the kitchen is stylishly and tastefully furbished and well equipped with an extensive range of gloss finish units, wood effect worktops, which extend to provide a breakfast bar, tiled splashbacks and a one and a half bowl sink, with a mixer tap. It also has a built-in Belling electric double oven/grill and a Belling five ring gas hob, with a stainless steel extractor canopy over, an integral slimline dishwasher and housing units for a fridge/freezer and a tumble dryer. The gas condensing combination central heating boiler is concealed in a wall unit, the floor of the kitchen is tiled, with underfloor heating, there is an open staircase to the first floor, with an oak and chrome balustrade, downlights recessed into the ceiling and a composite door opening into the utility room.
Utility Room
This beneficial extension has a larder unit, matching the units in the kitchen, a worktop, plumbing and space for a washing machine, pvc double glazed windows, a wall mounted electric heater, downlights recessed into the ceiling and a pvc double glazed external door.
First Floor
Landing
Radiator and access, via a retractable ladder, to the partially boarded loft space.
Bedroom One
13' 6" x 13' 2" into alcoves (4.11m x 4.01m into alcoves)
This large double room has a pvc double glazed window and a radiator.
Bedroom Two
10' 8" x 5' 11" plus recess (3.25m x 1.80m plus recess)
A decent sized single room, with a pvc double glazed window and a radiator.
Bathroom
Another attractive feature, the bathroom is fitted with a modern three piece white suite, comprising a shower bath, with a shower over, glazed shower screen and ceiling height tiled splashback, a pedestal wash hand basin and a w.c. It has a pvc double glazed, frosted glass window, built-in storage cupboard, a wall mounted cabinet, chrome finish radiator/heated towel rail and downlights recessed into the ceiling.
Outside
Front
Forecourt, laid with Indian stone flags and having attractive wrought iron fencing on top of the low stone boundary wall and a matching gate.
Rear
A particularly impressive asset of this appealing abode, the enclosed, split level yard at the rear is a really good size and is crazy paved, with garden beds, an external light and cold water tap.
Directions
Proceed into Colne on the A56, via Foulridge, along Skipton Road. Go past Lake Burwain on the right and then where the road forks by Foulridge Upper Reservoir on the left, take the right turning into Langroyd Road. At the roundabout, take the second exit, staying on Langroyd Road and the property is on the left.
Viewings
Strictly by appointment through Sally Harrison Estate Agents. Office opening hours are Monday to Friday 9am to 5.30pm and Saturday 9am to 12pm. If the office is closed for the weekend and you wish to book a viewing urgently, please ring 07967 008914.
Disclaimer
Fixtures & Fittings – All fixtures and fitting mentioned in these particulars are included in the sale. All others are specifically excluded. Please note that we have not tested any apparatus, fixtures, fittings, appliances or services and so cannot verify that they are working order or fit for their purpose.
Photographs – Photographs are reproduced for general information only and it must not be inferred that any item is included in the sale with the property.
House to Sell?
For a free Market Appraisal, without obligation, contact Sally Harrison Estate Agents to arrange a mutually convenient appointment.
27B25TT
