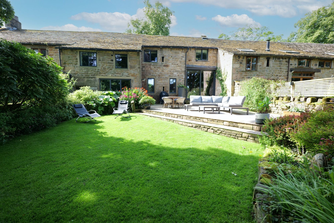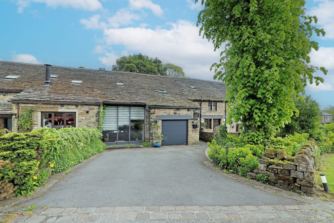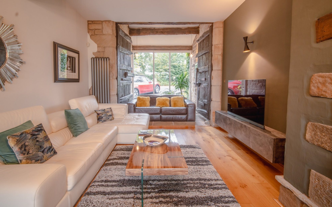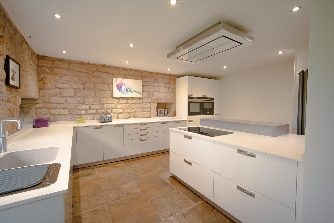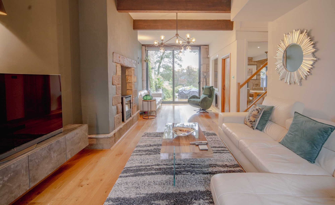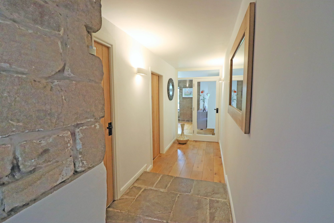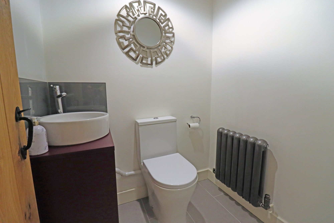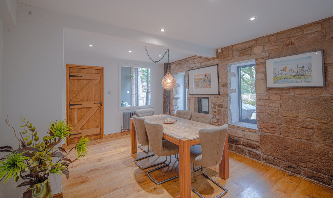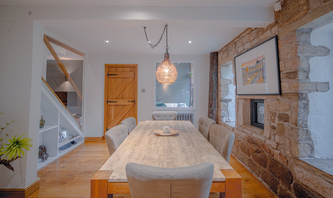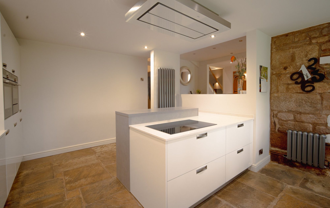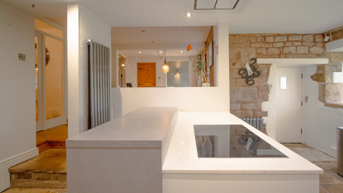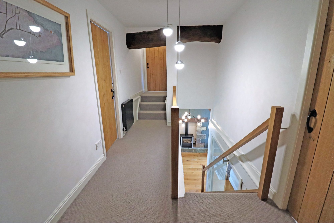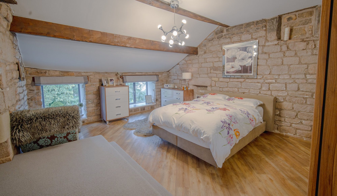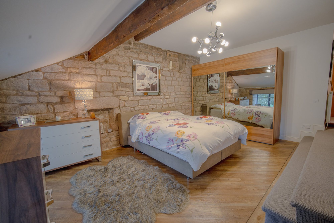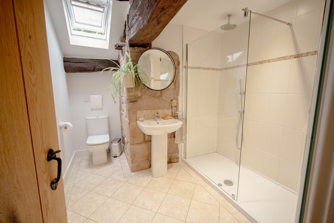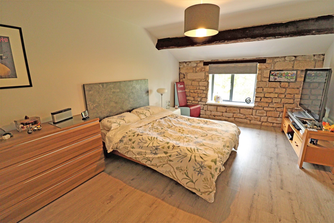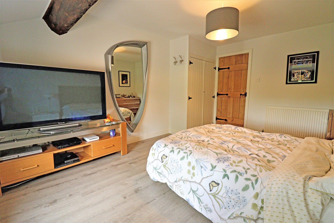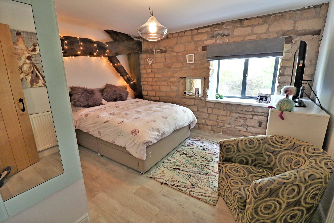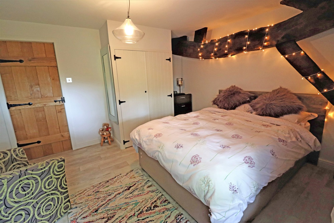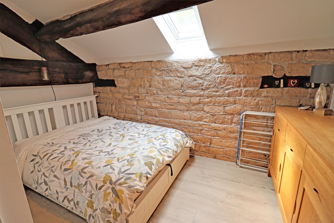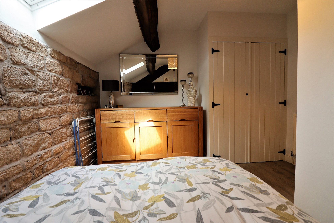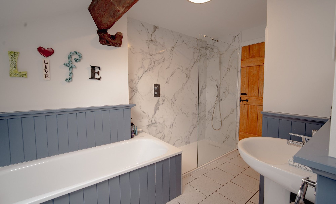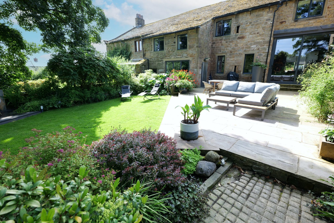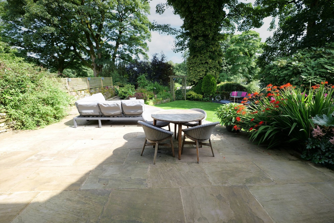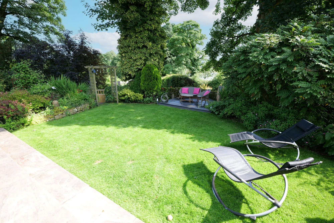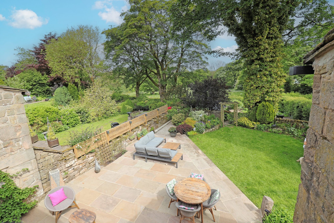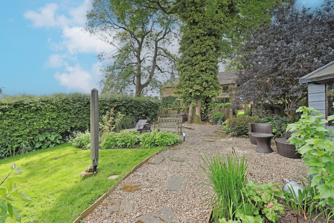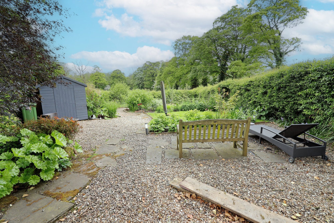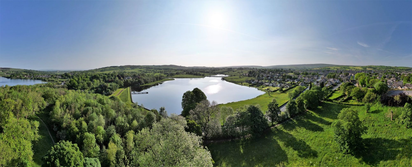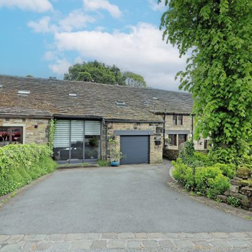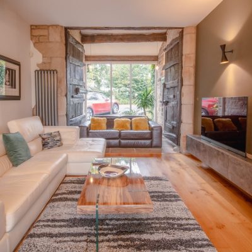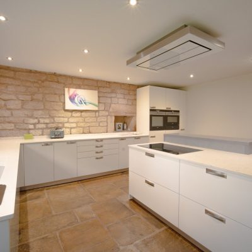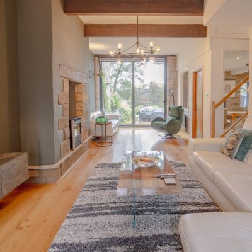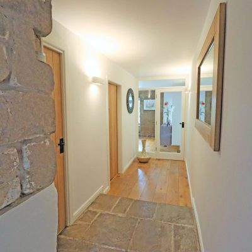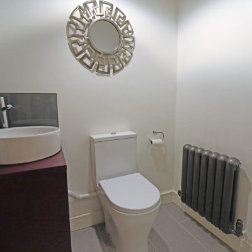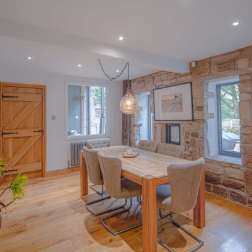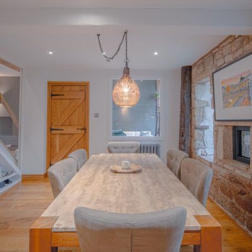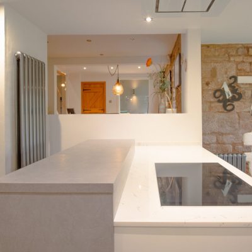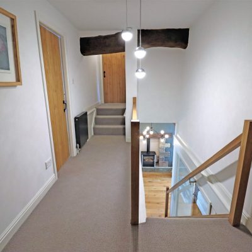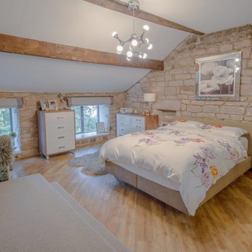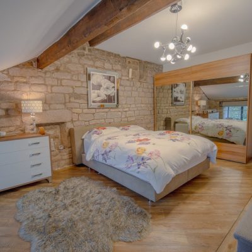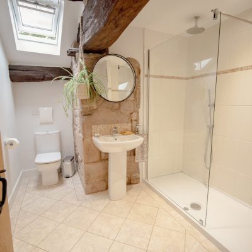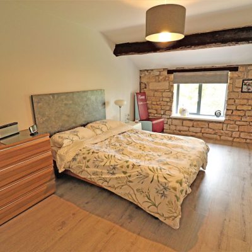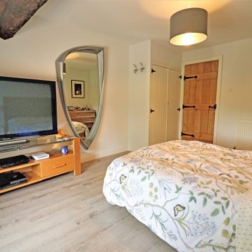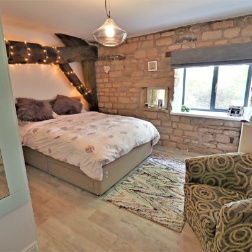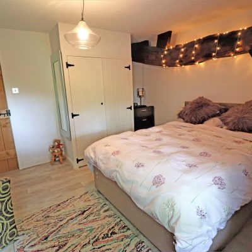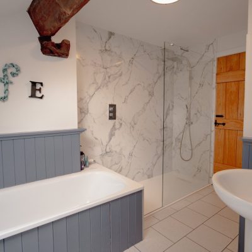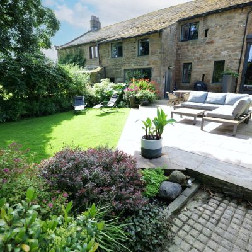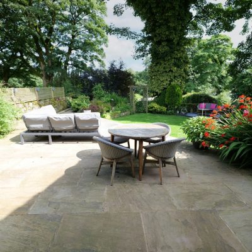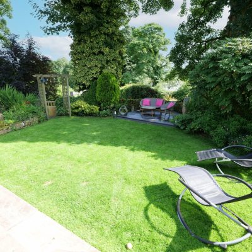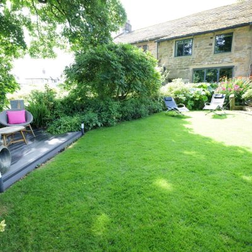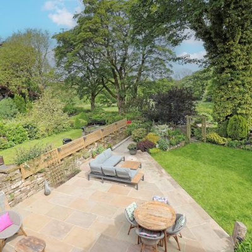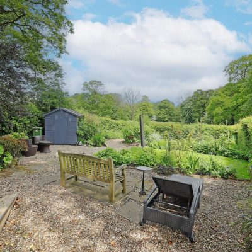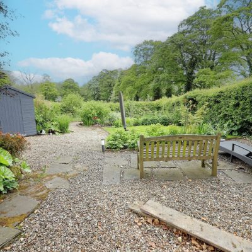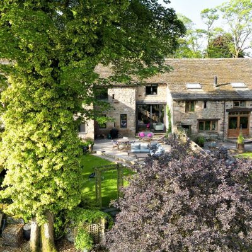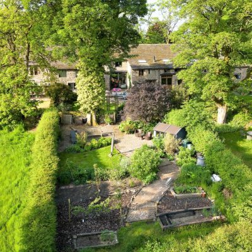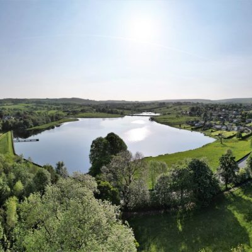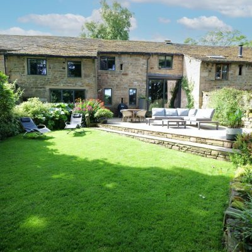Langroyd Road, Colne
Property Features
- Exceptional Grade II Barn Conversion
- Spacious, Immaculate Family Residence
- Exquisite, Beautifully Furbished Abode
- Huge Character - Many Stunning Features
- Delightful Garden, Parking & Garage
- 1.5 Miles from M65 - Close to Schools
- Hall, Lounge, Dining Rm & Sun Rm
- Fabulous Bespoke Ftd Kit, Utility & WC
- 4 Double Bedrms - Master En-Suite
- Fabulous 4 Pc Bathrm inc, Walk-in Shwr
Property Summary
A truly exceptional family residence, this Grade II converted barn is presented to an extraordinarily high standard and specification and must be viewed in order to fully appreciate all this stunning home has to offer. Situated on the Colne/Foulridge border and enjoying a lovely open aspect and views across Upper Foulridge Reservoir and beyond, this exquisite abode is tucked away in a most appealing cul-de-sac position and is conveniently located within easy reach of everyday amenities, a children’s nursery, primary and secondary schools and also a very short walk from the beautiful surrounding countryside. Boasting an abundance of character, with fabulous stone and timber features, combined with luxurious, contemporary fixtures and fittings, including oak internal doors, this extremely alluring abode also has the advantage of an utterly delightful, good sized garden, off road parking for 3 cars and an integral garage.
Complemented by double glazing, aluminium framed at the rear, and gas central heating, run be a condensing boiler, which was newly installed in September 2020, the accommodation briefly comprises an entrance hall, with both stone and polished oak floor, from which an internal door gives access to the garage, a utility room and a ground floor wc. The impressive lounge features a stone fireplace, fitted with a modern gas stove, a patio door, leading out to the delightful garden at the rear and the original, incredible barn doors, opening into the adjoining sun room, which has a stone flagged floor. The large dining room is partially open plan with the spacious breakfast kitchen, which is stylishly furbished and well equipped with a range of high quality, Schuller bespoke units, quartz worktops and superior appliances, namely two Siemens multi-functional electric ovens, with a warming drawer below, a Siemens electric induction hob, with an extractor canopy above, an integral dishwasher and Liebherr fridge and freezer.
There are four double bedrooms on the first floor, all of which have exposed beams and sections of exposed stonework. The magnificent, split level master bedroom benefits from views over Foulridge Reservoir, has a partly vaulted ceiling and a beautifully furbished en-suite shower room, fitted with a three piece white suite, including a large walk-in shower unit. There are two further generous double bedrooms, both with fitted wardrobes and views over the garden and beyond, and the fourth bedroom is a smaller double or large single room, with a built-in wardrobe. The very attractive house bathroom is fitted with a modern four piece white suite, also including a large walk-in shower.
To the front is a tarmac drive, allowing parking for three cars, and the integral garage has a remote controlled up and over door. A particularly enticing asset of this outstanding home is the immaculately and lovingly tended garden at the rear, which is in three sections, the upper incorporates a stone patio, a composite decked patio and a lawn with mature, well stocked borders, the middle one consists of a lawn, with gravel covered areas, and the third section is currently utilised as a vegetable plot.
Full Details
Ground Floor
Entrance Hall
Part glazed entrance door. The first part of the hall has a stone flagged floor, with the remainder being laid with oak flooring, which extends through to the dining room. Wall light points, exposed stonework and a glazed internal door, with a window at one side, opening into the main part of the house. There is also a door giving access into the utility and ground floor w.c. and another door giving internal access into the garage.
Utility
Plumbing for a washing machine, space for a condenser tumble dryer, worktop, built-in units, tiled floor, wall mounted coat hooks and a door giving access into the adjoining ground floor w.c.
Ground Floor W.C.
Fitted with a modern two piece white suite, comprising a w.c. and a wash hand basin, set on a vanity unit with a cupboard below. Tiled floor, contemporary radiator and an extractor fan.
Lounge
25' 4" x 12' 3" into alcoves (7.72m x 3.73m into alcoves)
This fabulous family room is laid with oak flooring and boasts the truly magnificent original barn doors, which open into the sun room. The room also features a splendid stone fireplace, which is recessed into the chimney breast, with a wooden lintel above, and fitted with a gas stove, has exposed beams to the ceiling and a large aluminium double glazed sliding patio door, which opens onto the beautiful garden at the rear. A staircase leads from this room to the first floor and has a contemporary oak balustrade and there are also two stylish radiators and wall light points,
Sun Room
12' 2" x 10' 4" (3.71m x 3.15m)
This delightful room has a stone flagged floor, full length double glazed windows, which extend the width of the room, a pitched ceiling, with exposed beams, exposed stonework and a contemporary radiator, matching those in the lounge.
Dining Room
15' 8" plus recess x 11' 7" (4.78m plus recess x 3.53m)
The spacious and extremely appealing dining room is laid with oak flooring, has three aluminium double glazed windows, downlights recessed into the ceiling, a contemporary radiator and an internal window between this room and the lounge. This room is partially open plan with the kitchen and has a second internal feature window looking onto the stairs and with display shelving below.
Breakfast Kitchen
16' 11" x 14' 1" plus recess, reducing to 12'1 (5.16m x 4.29m plus recess, reducing to 3.68m )
The large impressive kitchen is stylishly furbished and well equipped with an extensive range of high quality German Schullar units, has composite worktops, with matching upstands, and a Silestone sink with Quooker boiler tap and breakfast bar. It also has two built-in Siemens multi-functional electric ovens, a warming drawer, a Siemens electric induction hob, with an extractor hood above, an integral Siemens dishwasher and integral Liebherr fridge and freezer. The kitchen also features lovely exposed stone work, has two double glazed windows, a stone flagged floor, two contemporary radiators, downlights recessed into the ceiling and a part glazed external door.
First Floor
Landing
Oak and chrome glazed balustrade, exposed beams and a radiator. Oak double doors open into the master bedroom suite.
Master Suite - Bedroom
17' 2" x 14' 1" (5.23m x 4.29m)
This stunning, extremely spacious room has two aluminium double glazed windows, from which there is a wonderful open aspect and views over Upper Foulridge Reservoir and beyond. This fantastic bedroom also features exposed stonework and beams, is partially laid with luxury vinyl flooring and has a radiator.
En-Suite Shower Room
Attractively furbished and fitted with a three piece white suite, comprising a large, walk-in, fully tiled shower with a fixed 'rainfall' style shower head and an additional, flexible hand-held shower head, a pedestal wash hand basin and a w.c. Radiator/heated towel rail, a wall mounted, mirror fronted cabinet, exposed beams and stone work, Karndean flooring, a double glazed Velux window and downlights recessed into the ceiling.
Bedroom Two
14' 11" x 10' 11" (4.55m x 3.33m)
This second spacious double room is laid with quality laminate flooring and has a built-in double wardrobe, an exposed beam and stone work, a radiator and aluminium double glazed window, which benefits from the wonderful views from the rear.
Bedroom Three
12' 10" x 11' 0" (3.91m x 3.35m)
A third double, this bedroom is also laid with good quality laminate flooring and has an aluminium double glazed window, with a lovely open aspect, and an additional small double glazed window. It also has a built-in double wardrobe, feature exposed beam and a radiator.
Bedroom Four
12' 3" x 6' 8" extending to 10'0 (3.73m x 2.03m extending to 3.04m)
This fourth double room also has a built-in double wardrobe and is laid with good quality laminate flooring, has exposed beams and stone work, a radiator and double glazed Velux window.
House Bathroom
Attractively furbished with a four piece white suite, comprising a double size, walk-in shower unit, lined with pvc 'wet wall' style panelling, a bath, with a mixer tap, a w.c. and pedestal wash hand basin. The bathroom also has a large shelved storage cupboard, a radiator, double glazed Velux window and luxury vinyl flooring. There is a door giving access to an under-eaves storage area, which is boarded and has an electric light.
Outside
Front
Tarmac covered drive, providing off road parking for three to four cars, raised garden bed and gravelled area. External light.
Garage
18' 4" x 11' 3" (5.59m x 3.43m)
The integral garage has a remote controlled up and over door, houses the gas condensing combination central heating boiler and has electric power and light.
Rear
A particularly enticing asset of this stunning family home is the delightful garden at the rear, which consists of three sections. The first section, directly behind the barn, is a sizeable, natural stone flagged patio, then there is a lawn, with mature and well stocked borders, a pergola and a composite decked patio. A few shallow stone steps lead down to the bottom section, which also has a lawn, well stocked borders and garden beds, a gravel covered patio and a block paved pathway leading to a vegetable patch. There is also a timber garden shed, external water point and external power points.
Directions
Proceed into Colne on the A56, via Foulridge, along Skipton Road. Go past Lake Burwain on the right and then turn first right, opposite Foulridge Upper Reservoir, into Langroyd Road. Turn first right again immediate right again, as if turning into The Croft, but then bear to the right and proceed to where Tudor Barn is located.
Viewings
Strictly by appointment through Sally Harrison Estate Agents. Office opening hours are Monday to Friday 9am to 5.30pm and Saturday 9am to 12pm. If the office is closed for the weekend and you wish to book a viewing urgently, please ring 07967 008914.
Disclaimer
Fixtures & Fittings – All fixtures and fitting mentioned in these particulars are included in the sale. All others are specifically excluded. Please note that we have not tested any apparatus, fixtures, fittings, appliances or services and so cannot verify that they are working order or fit for their purpose.
Photographs – Photographs are reproduced for general information only and it must not be inferred that any item is included in the sale with the property.
House To Sell?
For a free Market Appraisal, without obligation, contact Sally Harrison Estate Agents to arrange a mutually convenient appointment.
05F23TT/25I23TT/29G24LB
