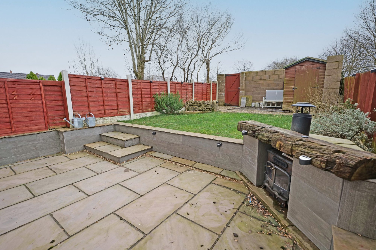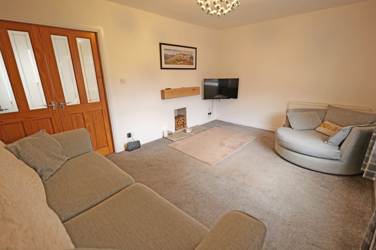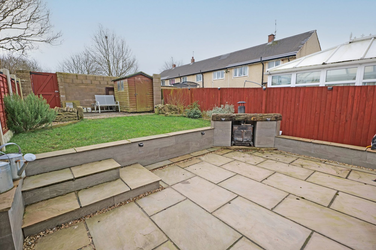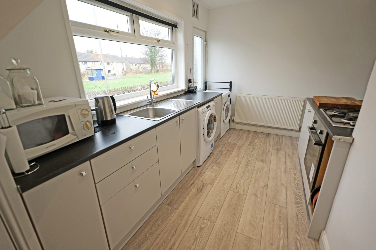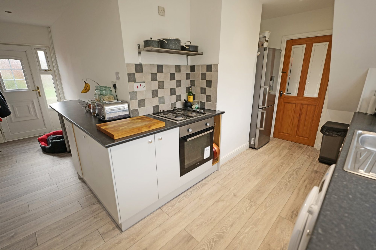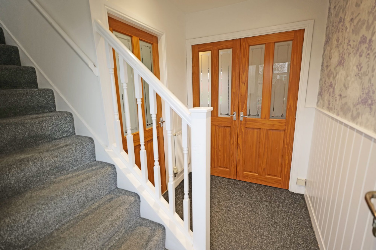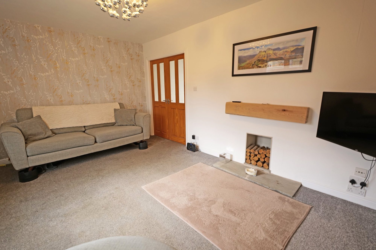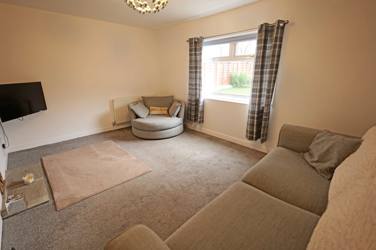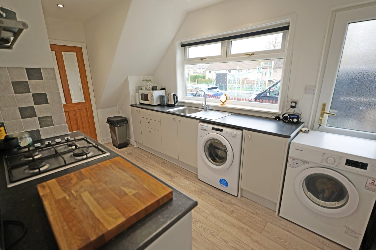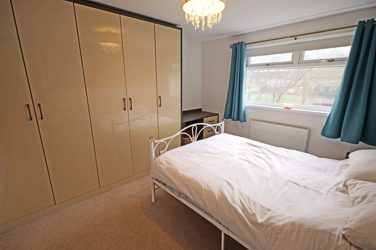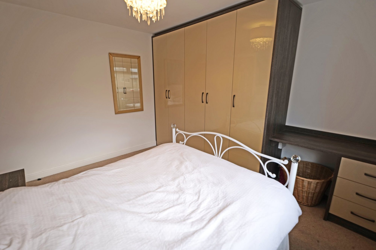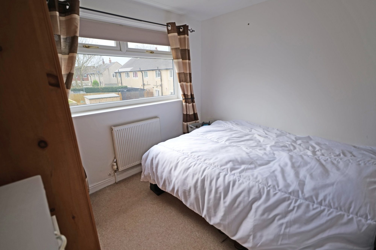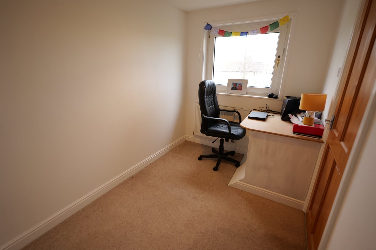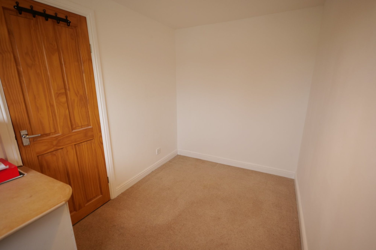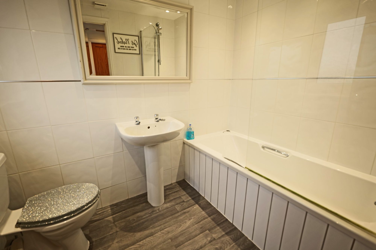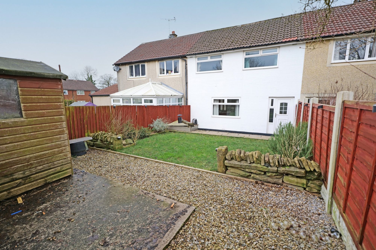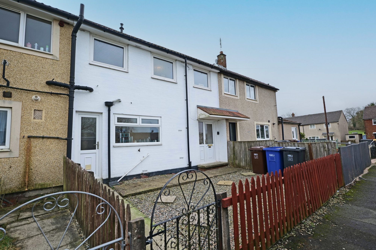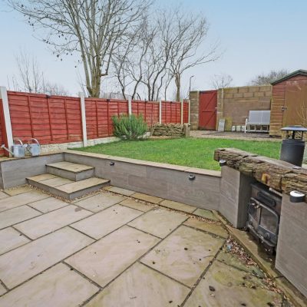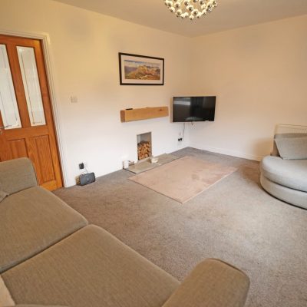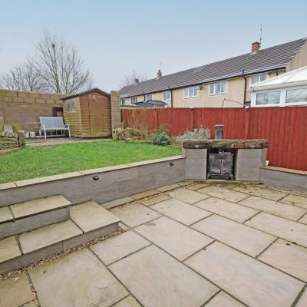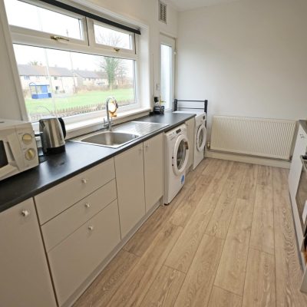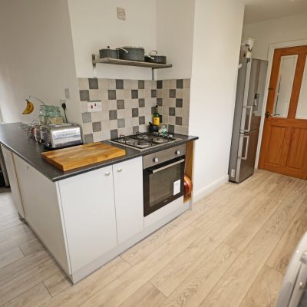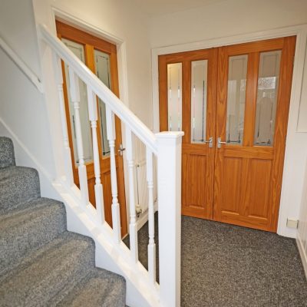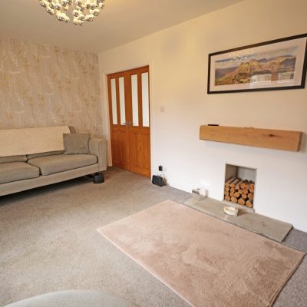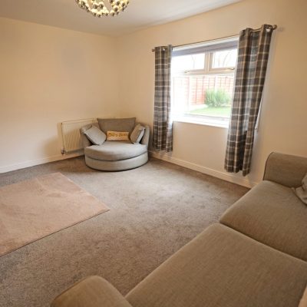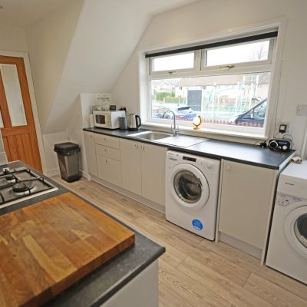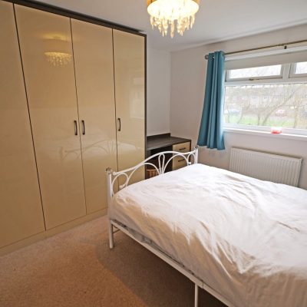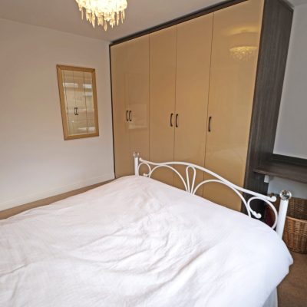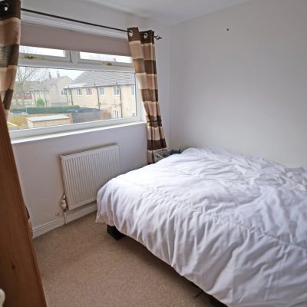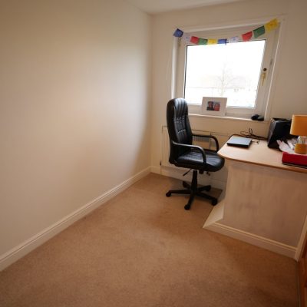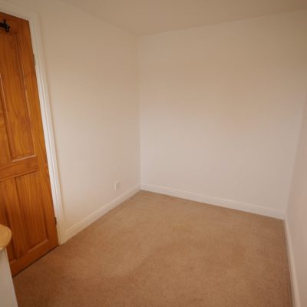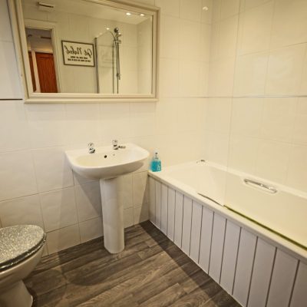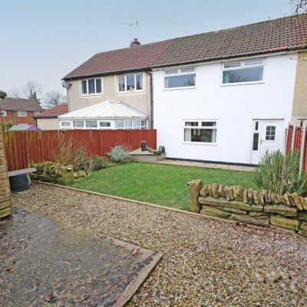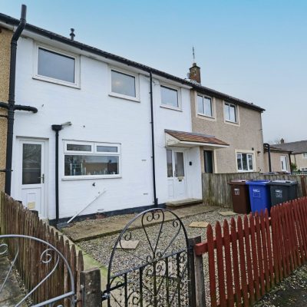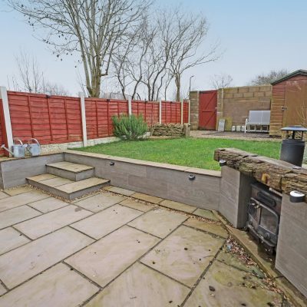Kenilworth Drive, Earby
Property Features
- Mid House in a Row of 4
- Tastefully & Well Presented Accom.
- Appealing Family Home
- Entrance Hall & Pleasant Lounge
- 'L' Shaped Br’kfst Kit inc. Oven/Hob
- 3 Decent Sized Beds -1 with Ftd Furniture
- Fully Tiled Bathrm - Shower over Bath
- PVC Dble Glazing & Gas Central Heating
- Front Garden & Delightful Rear Garden
- Viewing Highly Rec - Ideal for FTB's
Property Summary
A mid house in a row of four, this well presented home is located on the edge of town and provides nicely proportioned living space, which would ideally suit a young family or first time buyers. Early viewing is strongly recommended on this appealing home, which offers nicely proportioned living space and has the advantage of a lovely garden at the rear, which has a stone paved patio, featuring a multi fuel stove, a lawn, a pebble covered area and a timber shed.
Benefiting from pvc double glazing and gas central heating, the accommodation briefly comprises an entrance hallway, with an open staircase and attractive double doors leading through to the good sized lounge, which overlooks the garden at the rear. The ‘L’ shaped breakfast kitchen is fitted with modern units incorporating a built-in electric oven and a gas hob, there are three decent size bedrooms, one of which has built-in furniture, and a fully tiled bathroom, attractively fitted with a three piece white suite, with a shower over the bath.
As well as the delightful rear garden, there is also a front garden, which is mainly pebble covered for lower maintenance.
Full Details
Ground Floor
Entrance Hall
PVC double glazed, frosted glass entrance door, with pvc double glazed, frosted glass window on one side. Stairs to the first floor, radiator, telephone point and downlights recessed into the ceiling. There is also feature wood panelling in the hall and half glazed double doors opening into the living room.
Living Room
15' 4" x 10' 11" plus recess (4.67m x 3.33m plus recess)
This extremely nicely proportioned room has a pvc double glazed window that overlooks the rear garden, a decorative fireplace with a stone hearth and a wood beam mantle above, a radiator and television aerial point.
Breakfast Kitchen
L Shaped -14' 2" x 7' 11" into recess (4.32m x 2.41m into recess) plus 11' 3" x 4' 5" (3.43m x 1.35m)
The good sized kitchen is fitted with modern units, laminate worktops, which extend to provide a breakfast bar, and a single drainer sink, with a mixer tap. It also has a built-in electric oven and gas hob, with a tiled splashback, plumbing for a washing machine, wood finish laminate flooring, a pvc double glazed window, radiator, downlights recessed into the ceiling and two pvc double glazed, frosted glass external doors, one giving access out to the front and the other opening to the rear, with a pvc double glazed frosted glass window on one side.
First Floor
Landing
PVC double glazed, frosted glass window, downlights recessed into the ceiling, radiator, built-in storage cupboard, housing the gas condensing combination central heating boiler and access, via a folding wooden ladder, to the partially boarded loft space which has an electric light.
Bedroom One
11' 3" x 8' 5" to wardrobe fronts, plus recess (3.43m x 2.57m to wardrobe fronts, plus recess)
Benefitting from the open aspect/views from the rear, this double room has a range of fitted furniture, including two double wardrobes and a shelved cupboard, a dressing table and two free standing matching bedside cabinets. PVC double glazed window and a radiator.
Bedroom Two
9' 2" x 8' 6" (2.79m x 2.59m)
This second double bedroom also has the advantage of the open outlook from the rear and has a radiator and pvc double glazed window.
Bedroom Three
10' 6" x 6' 6" (3.20m x 1.98m)
A good sized single room, with a pvc double glazed window and a radiator.
Bathroom
Fully tiled and attractively furbished, the bathroom is fitted with a three piece white suite, comprising a bath, with a shower over and a glazed shower screen, a pedestal wash hand basin and a w.c. PVC double glazed, frosted glass window, radiator, downlights recessed into the ceiling and an extractor fan.
Outside
Front
Low maintenance, pebble covered garden, with pathways. Cold water tap.
Rear
The enclosed rear garden is a particularly appealing asset of this lovely home and is set on two levels, with the lower level being laid with attractive Indian stone flags and featuring a multi-fuel stove. The upper level has a lawn, with garden borders, and a patio and pebble covered area at the top of the garden, where there is also a timber shed.
Directions
Proceed out of Barnoldswick along Kelbrook Road. Go past West Craven High School and down the hill to the crossroads in Salterforth. Turn left at the crossroads into Earby Road, follow the road round the sharp right hand bend and continue on this road, past Sykes Close on the right and round the left hand bend, up the hill and continue straight on, past Park Avenue on the left, out of Salterforth into Earby. Immediately on entering Earby, take the first right turning into Kenilworth Drive.
Viewings
Strictly by appointment through Sally Harrison Estate Agents. Office opening hours are Monday to Friday 9am to 5.30pm and Saturday 9am to 12pm. If the office is closed for the weekend and you wish to book a viewing urgently, please ring 07967 008914.
Disclaimer
Fixtures & Fittings – All fixtures and fitting mentioned in these particulars are included in the sale. All others are specifically excluded. Please note that we have not tested any apparatus, fixtures, fittings, appliances or services and so cannot verify that they are working order or fit for their purpose.
Photographs – Photographs are reproduced for general information only and it must not be inferred that any item is included in the sale with the property.
House To Sell?
For a free Market Appraisal, without obligation, contact Sally Harrison Estate Agents to arrange a mutually convenient appointment.
13B24TT/14C24TT/13F24TT
