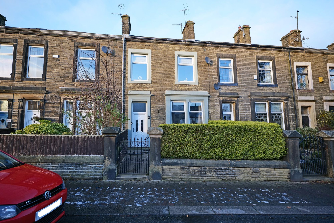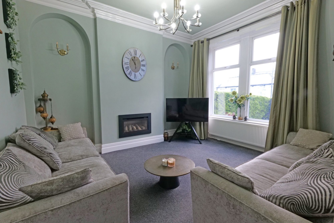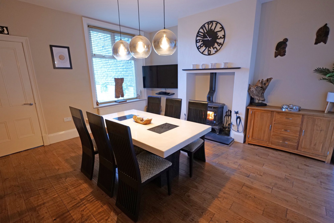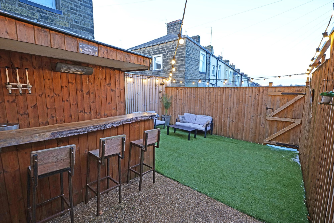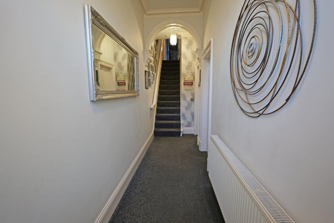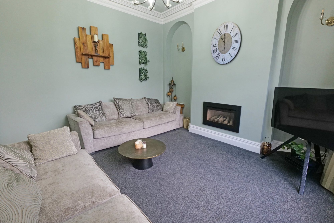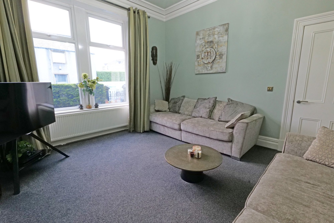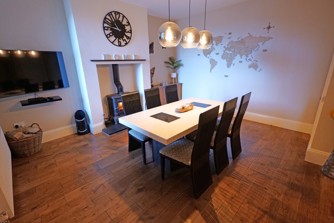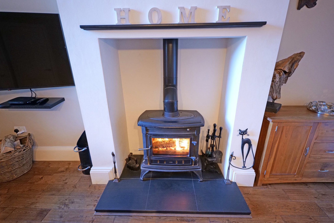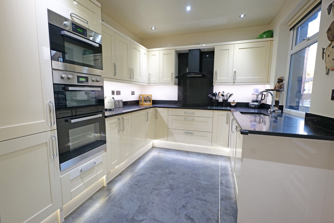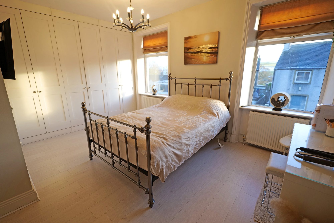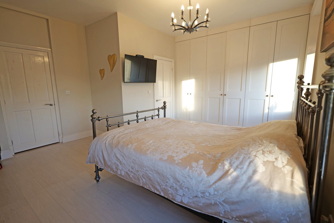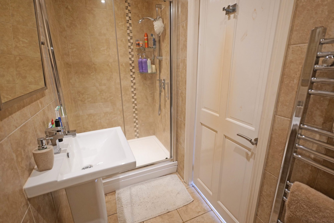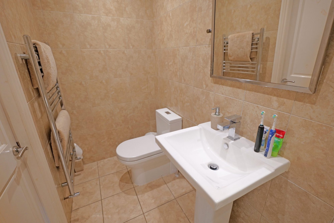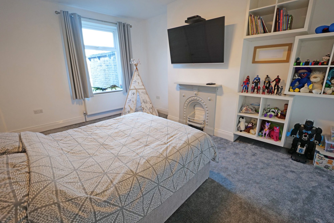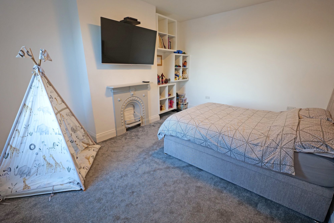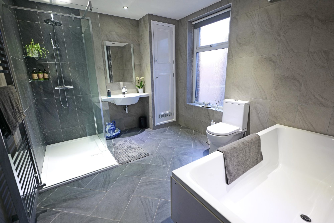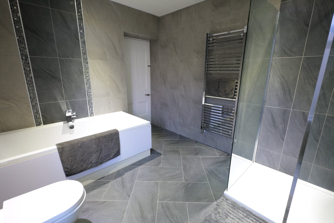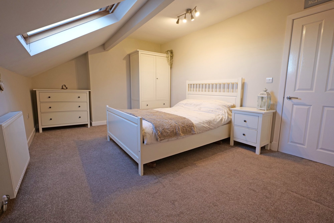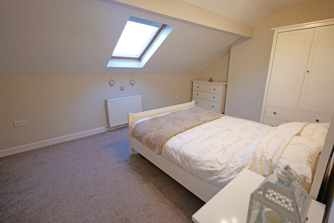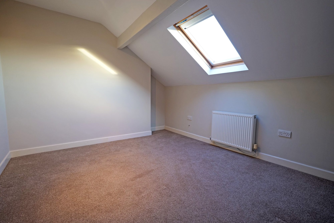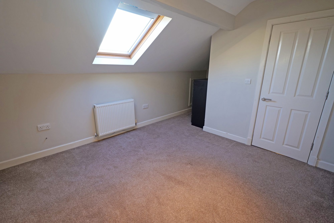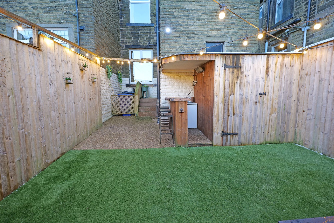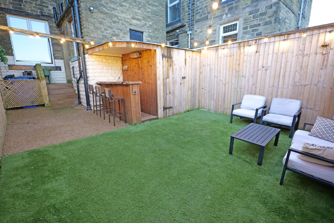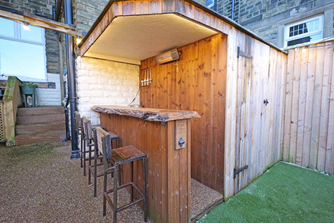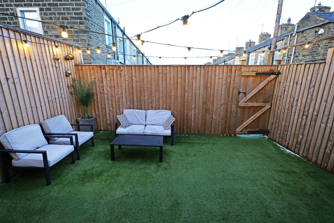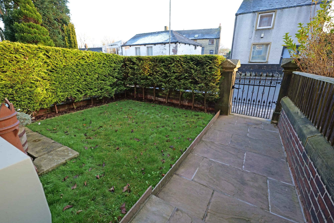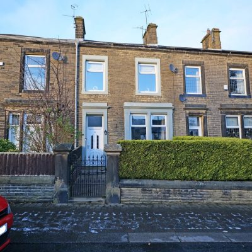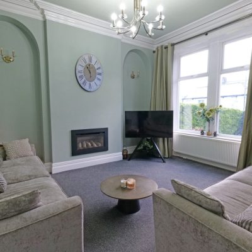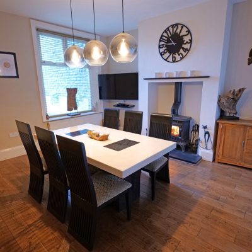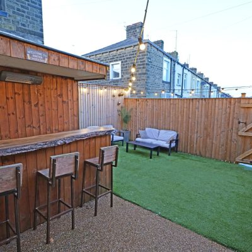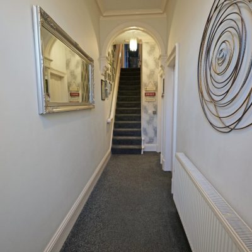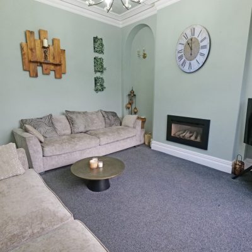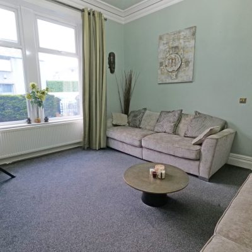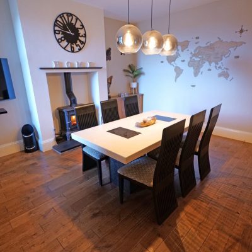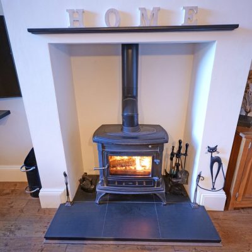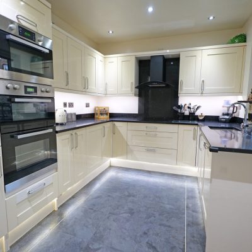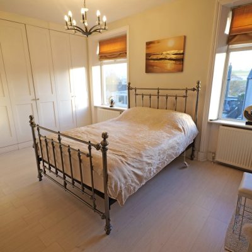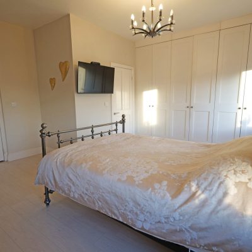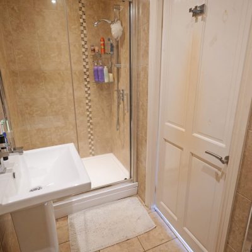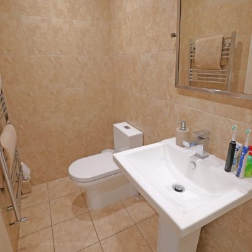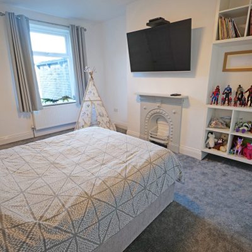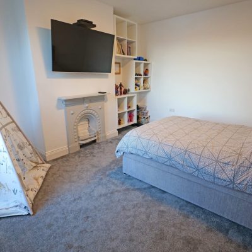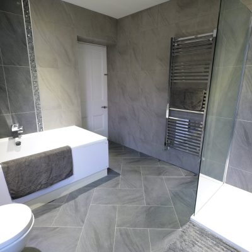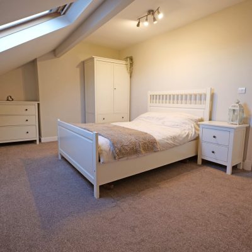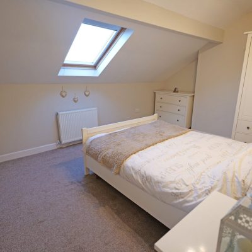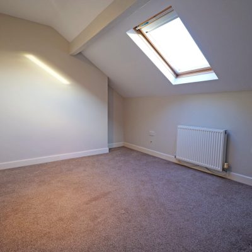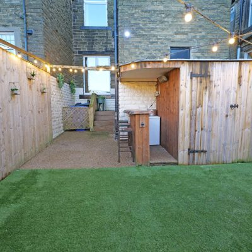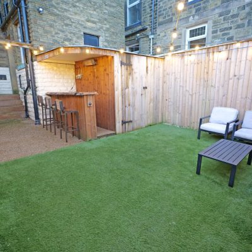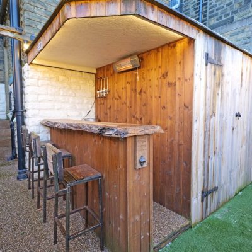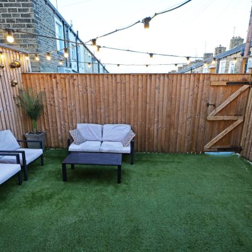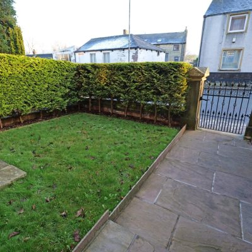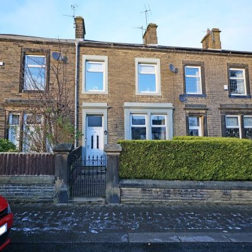Keighley Road, Colne
Property Features
- Stunning Garden Fronted Terr House
- Impressive & Very Spacious Family Home
- Extensively Upgraded to Very High Standard
- Tastefully & Beautifully Presented
- Hall & Fabulous Lounge with Gas Fire
- Living/Dining Room with F'place & Stove
- Stylish Kitchen inc. Appl'ces & Large Basement
- 4 Double Bedrooms - 1 En-Suite
- Superb 4 Pc Bathroom with Large Shower
- Sizeable Patio/Yard - Artificial Grass & Bar
- PVC Double Glazing & Gas Central Heating
- Internal Viewing Essential to Appreciate
Property Summary
A truly stunning and extremely impressive garden fronted mid terraced house, which has been extensively upgraded, re-furbished and beautifully finished to a very high standard by the present owners. Providing generously proportioned living space, this gorgeous home offers a whole host of notable and desirable attributes, and an internal viewing is absolutely essential to appreciate the many appealing features this exceptional family abode has to offer. Located in a highly sought after residential area, convenient for access to the town centre shops, cafes and other amenities, as well as within easy reach of Primary Schools and Park High School.
Complemented by pvc double glazing and gas central heating, the accommodation briefly comprises a superb entrance hall and a lovely, spacious lounge, which has a wall mounted gas fire. The large dining room is laid with oak flooring and features a fireplace recessed into the chimney breast fitted with a log burning stove, and a door from this room leads down to a extensive cellar, which consists of two rooms and provides an abundance of storage space. The kitchen is also a good size, is stylishly fitted with gloss fronted shaker style units, quartz worktops and built-in appliances, namely an electric double oven/grill, an induction hob, a microwave and integral dishwasher and larder fridge.
There are two generous double bedrooms on the first floor, the largest having built-in wardrobes and an en-suite shower room, which is fully tiled and attractively fitted with a three piece white suite. The larger than average bathroom is yet another outstanding feature, which is also fully tiled and tastefully furbished with a four piece white suite, including a double ended bath and a walk-in shower . On the second floor there are two further double bedrooms, which both have Velux windows incorporating blackout blinds.
The front forecourt/garden has a lawn with a conifer hedge and at the rear is a sizeable enclosed yard. This advantageous area has been transformed into a garden like space, has been partly laid with artificial grass with the remainder being resin covered, has a built-in bar, ideal for entertaining, and a substantial garden shed, providing great storage space.
Full Details
Ground Floor
Entrance Hall
PVC double glazed, frosted glass entrance door, with a matching window light above. Stairs to the first floor, radiator and ornate ceiling coving.
Lounge
13' 10" x 13' 3" into alcoves (4.22m x 4.04m into alcoves)
Tastefully decorated, this spacious lounge features a stylish, wall mounted log effect living flame gas fire, recessed into the chimney breast, a large pvc double glazed window, radiator, coved ceiling and wall light points.
Living/Dining Room
15' 4" x 13' 2" plus alcoves (4.67m x 4.01m plus alcoves)
Laid with beautiful oak flooring, this delightful, generously proportioned second reception room features a fireplace, recessed into the chimney breast, fitted with a log burning stove, set on a tiled hearth. PVC double glazed window, radiator and door giving access to the stairs leading down to the basement room.
Kitchen
11' 1" x 9' 1" (3.38m x 2.77m)
The extremely stylish and impressive kitchen is fitted with gloss fronted shaker style units, Quartz worktops, with matching upstands, and a single drainer sink, with a mixer tap. It is also well equipped with built-in appliances, namely an electric double oven/grill, a microwave oven, an electric induction hob, with an extractor canopy over and Quartz splashback, and an integral dishwasher and larder fridge. A particularly alluring attribute of this superb abode, the superb kitchen is laid with Karndean flooring and has a pvc double glazed window, downlights recessed into the ceiling, plinth lighting, concealed lighting under the wall units and a pvc double glazed, frosted glass external door.
Cellar
13' 4" x 13' 1" (4.06m x 3.99m) plus 13' 5" x 4' 0" (4.09m x 1.22m)
There is display shelving at the top of the stairs down to the cellar and wall mounted coat hooks at the bottom, where a pvc double glazed door opens into the two rooms in the cellar. The first room is a good size, has a stone flagged floor and electric power and light, with both rooms providing an abundance of very useful storage space.
First Floor
Landing
Spindled balustrade and stairs leading to the second floor.
Bedroom One
14' 10" to wardrobe fronts x 13' 11" plus recess, reducing to 9' 8 (4.52m to wardrobe fronts x 4.24m plus recess, reducing to 2.95m)
This large double bedroom enjoys lovely views from the two pvc double glazed windows and has built-in wardrobes, extending the length of one wall, incorporating hanging space, shelves and drawers, two radiators and wood effect laminate flooring.
En-Suite Shower Room
9' 5" x 3' 10" plus recess (2.87m x 1.17m plus recess)
Stylishly furbished, fully tiled and fitted with a three piece white suite, comprising a shower cubicle, a w.c. and a pedestal wash hand basin, with a vanity mirror above. It also has a chrome finish radiator/heated towel rail, downlights recessed into the ceiling, tiled floor and extractor fan.
Bedroom Two
15' 5" x 11' 7" into alcoves (4.70m x 3.53m into alcoves)
This spacious second double room has an original painted cast iron fireplace, a pvc double glazed window and a radiator.
Bathroom
11' 4" plus recess x 9' 0" (3.45m plus recess x 2.74m)
Much larger than the average, the stunning, fully tiled bathroom has been tastefully refurbished and is fitted with a four piece white suite, comprising a double ended bath, with a central mixer tap, a double size, walk-in shower cubicle, with a fixed 'rainfall' style shower head and an additional, flexible shower head, a w.c. and wash hand basin, with an illuminated vanity mirror above. It has a chrome finish radiator/heated towel rail, pvc double glazed, frosted glass window, tiled floor and an extractor fan. There is also a built-in cupboard, with fitted shelves and which houses the gas combination central heating boiler.
Second Floor
Landing
Spindled balustrade.
Bedroom Three
14' 1" plus recesses x 10' 10" (4.29m plus recesses x 3.30m)
A third decent sized double bedroom, with a radiator and Velux style double glazed window, fitted with a black out blind.
Bedroom Four
11' 0" plus recesses x 10' 9" (3.35m plus recesses x 3.28m)
Another double bedroom, with a radiator and a Velux style double glazed window, with a black out blind.
Outside
Front
The pleasant, enclosed front garden has a stone paved pathway, a lawn, a conifer hedge and external light.
Rear
A particularly enticing asset of this fabulous abode is the rear garden, which is fully enclosed and provides ample space for alfresco dining and entertaining and also a great, safe, all weather play area for children. It is partly laid with artificial grass and the remainder is resin covered, there is an outside bar, with an electric heater, a timber shed and a cold water tap.
Directions
Proceed into Colne from Foulridge on the A56, along Skipton Road. At the large roundabout take the second exit, continuing on Skipton Road. At the traffic lights at the top of Skipton Road, turn left into Keighley Road and the property is on the left hand side.
Viewings
Strictly by appointment through Sally Harrison Estate Agents. Office opening hours are Monday to Friday 9am to 5.30pm and Saturday 9am to 12pm. If the office is closed for the weekend and you wish to book a viewing urgently, please ring 07967 008914.
Disclaimer
Fixtures & Fittings – All fixtures and fitting mentioned in these particulars are included in the sale. All others are specifically excluded. Please note that we have not tested any apparatus, fixtures, fittings, appliances or services and so cannot verify that they are working order or fit for their purpose.
Photographs – Photographs are reproduced for general information only and it must not be inferred that any item is included in the sale with the property.
House to Sell?
For a free Market Appraisal, without obligation, contact Sally Harrison Estate Agents to arrange a mutually convenient appointment.
03L24TT
