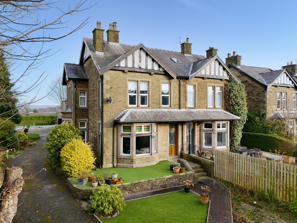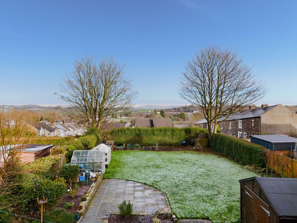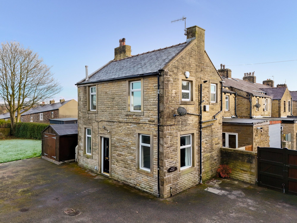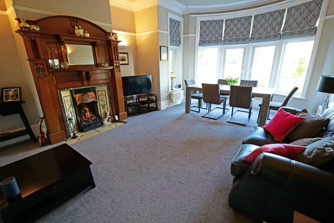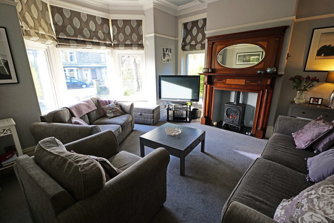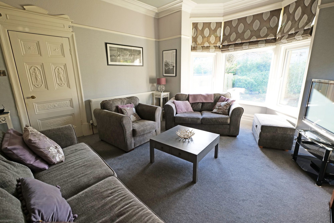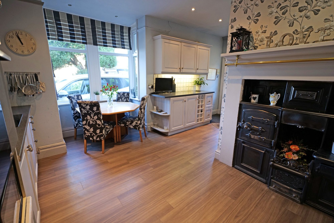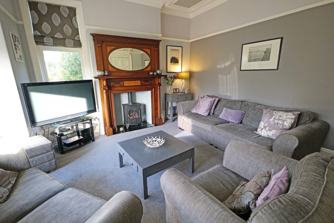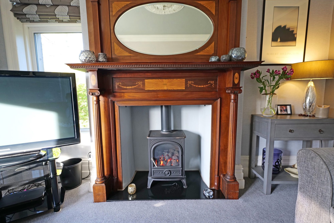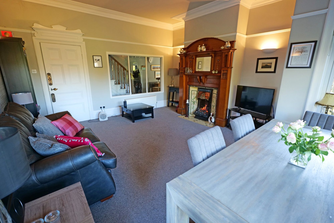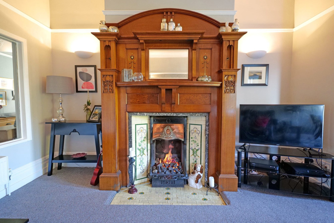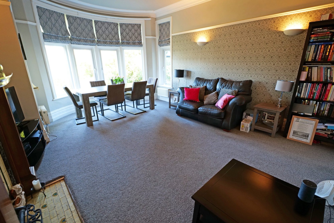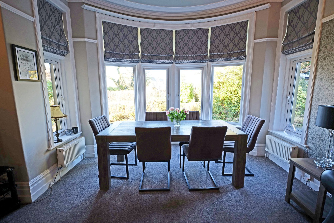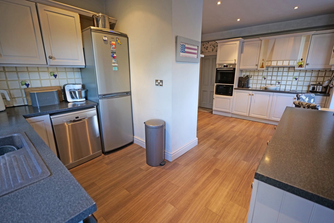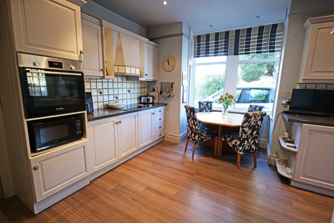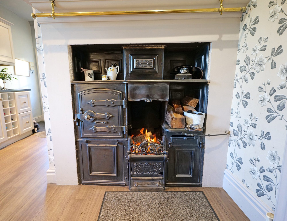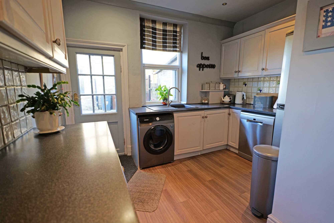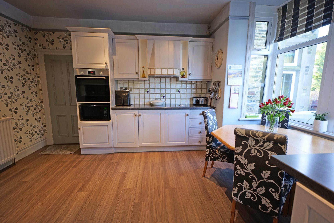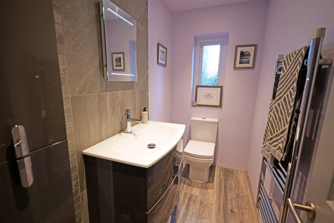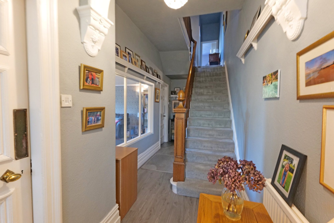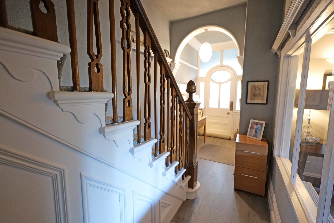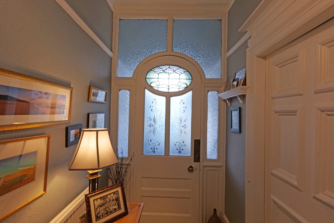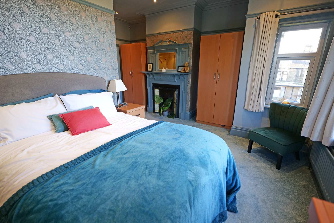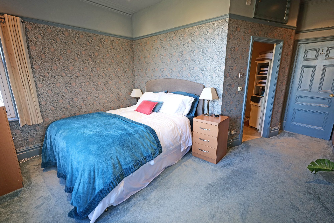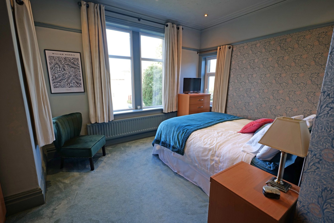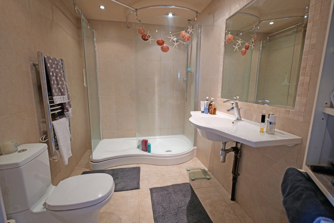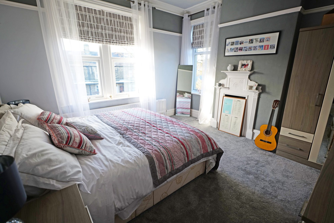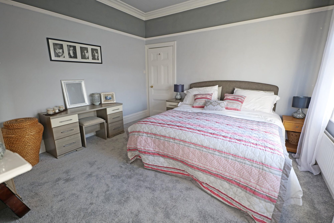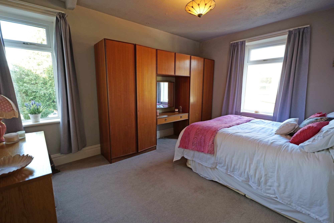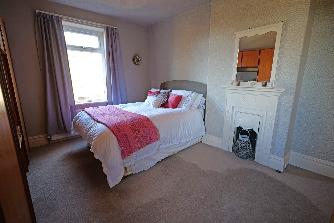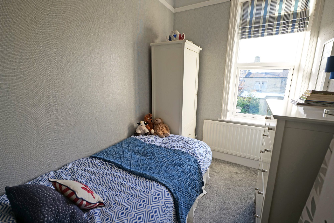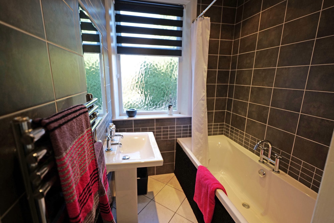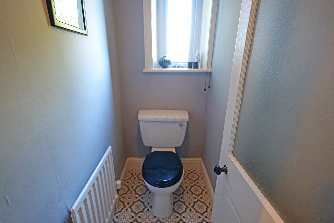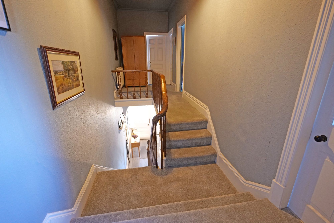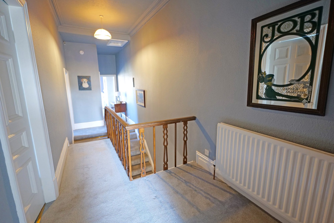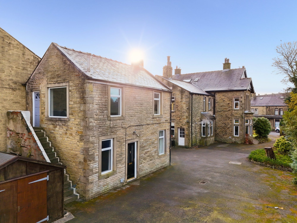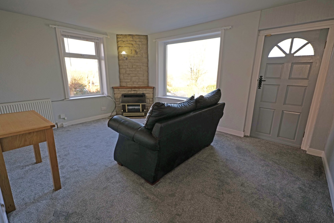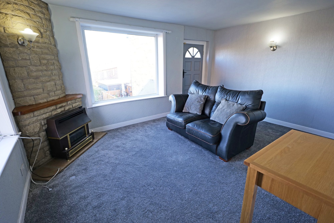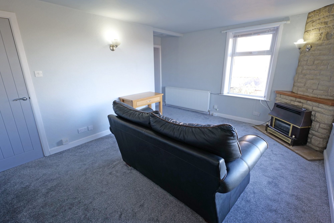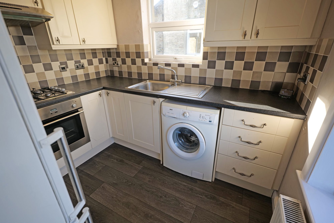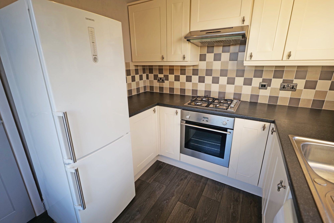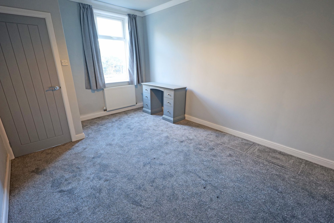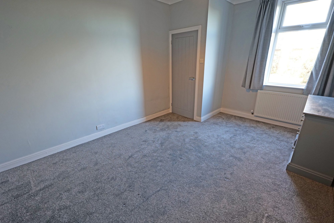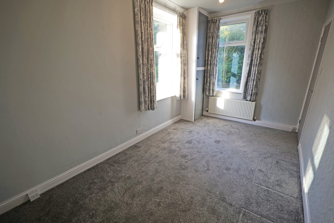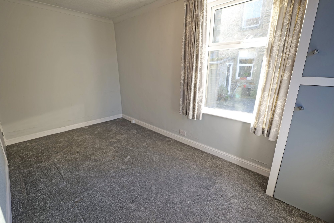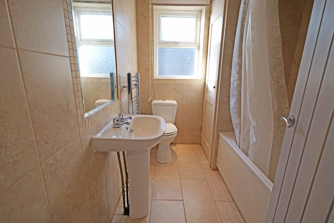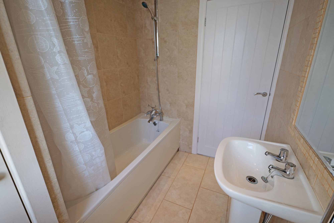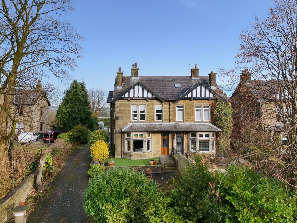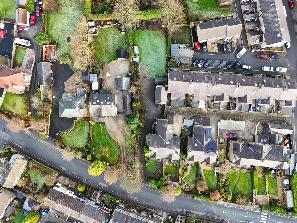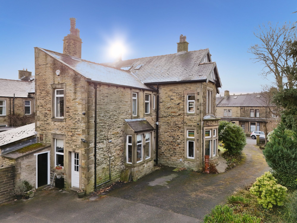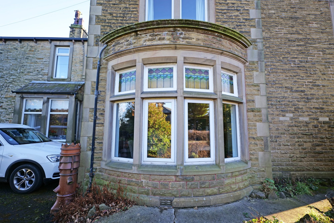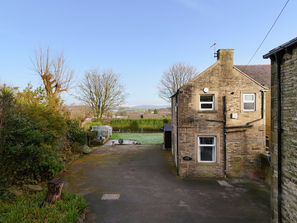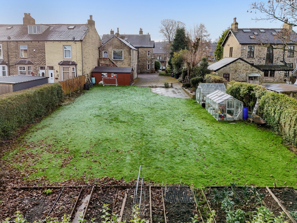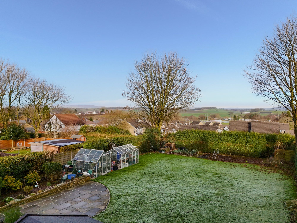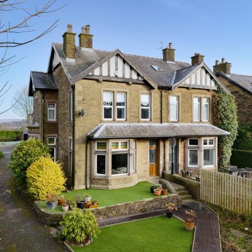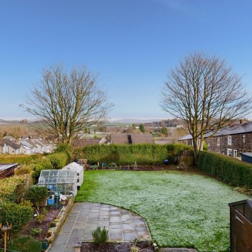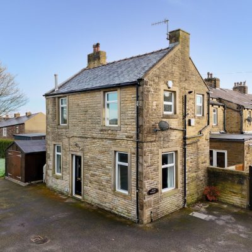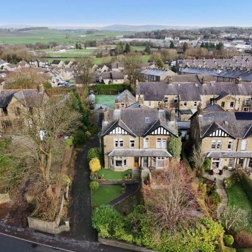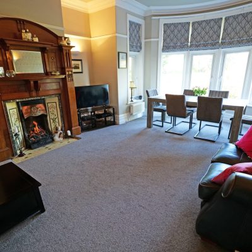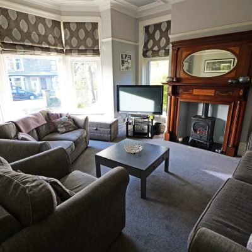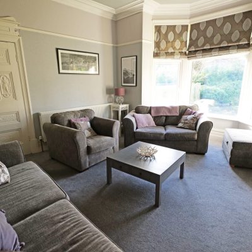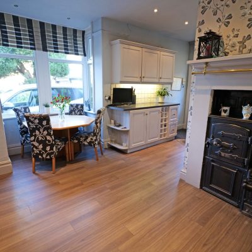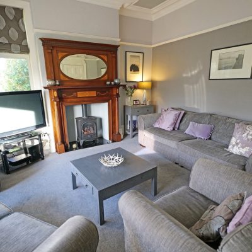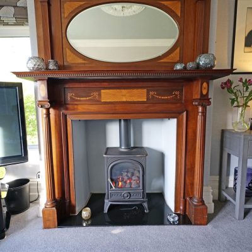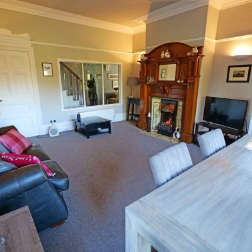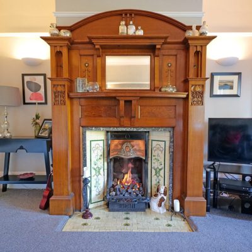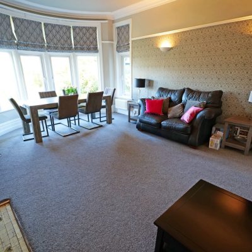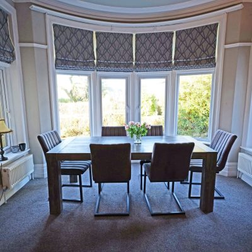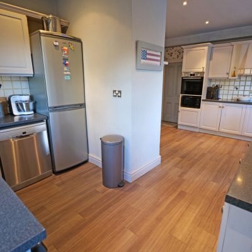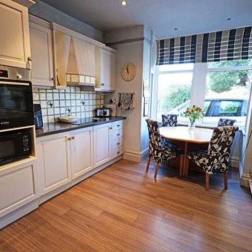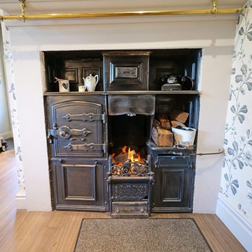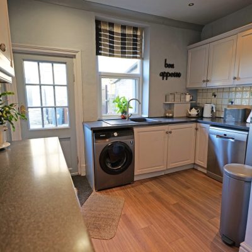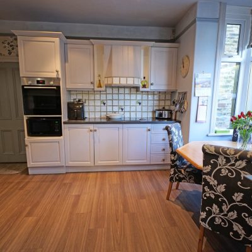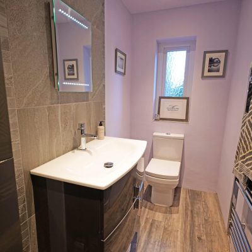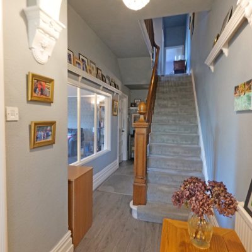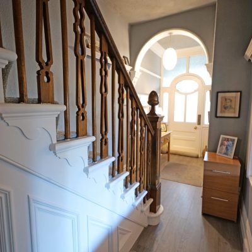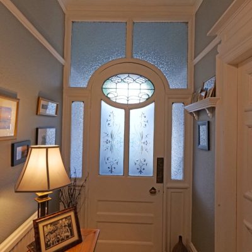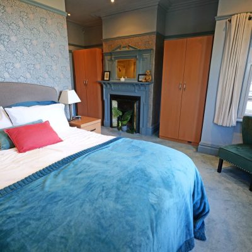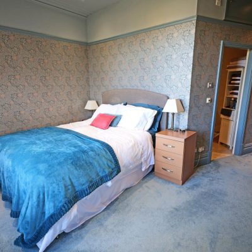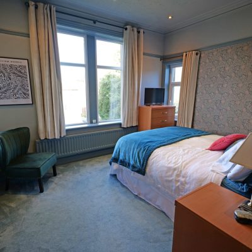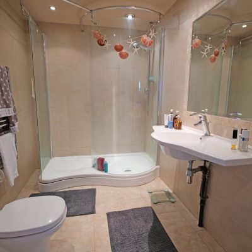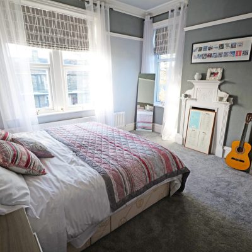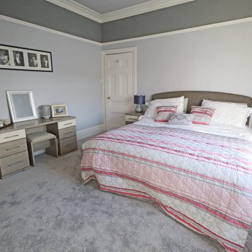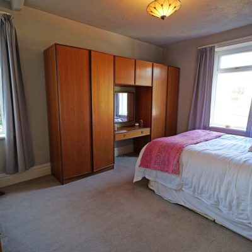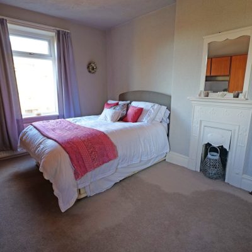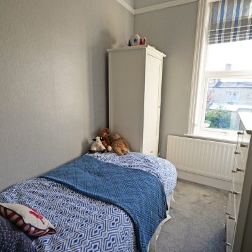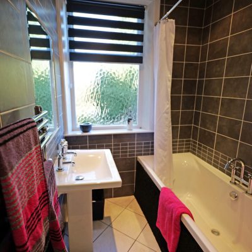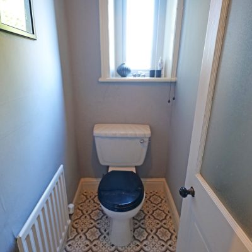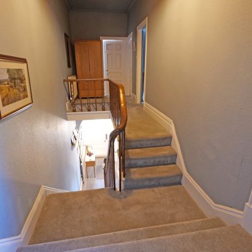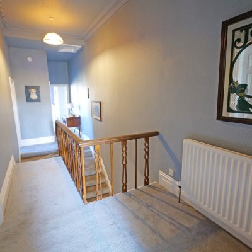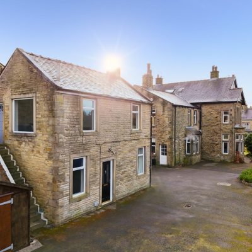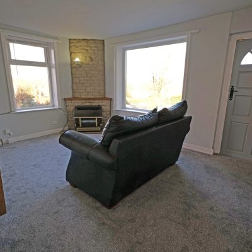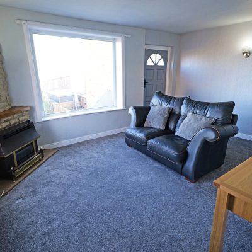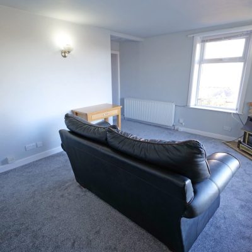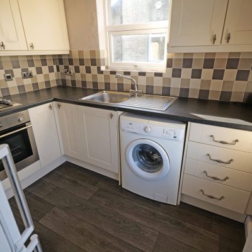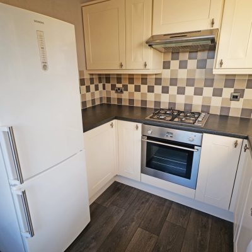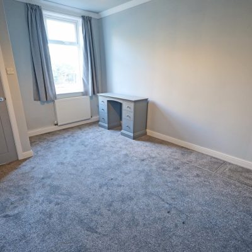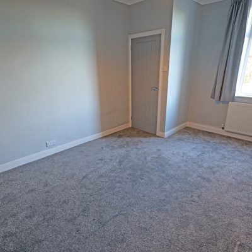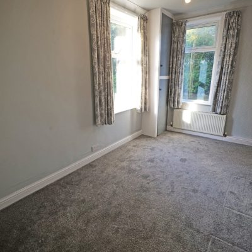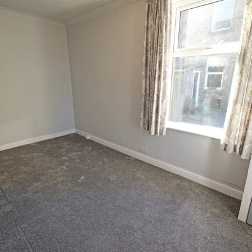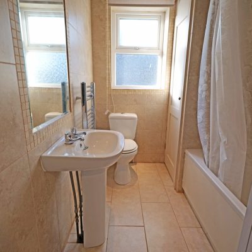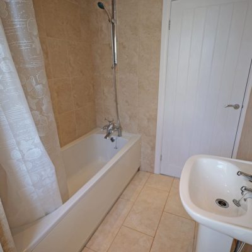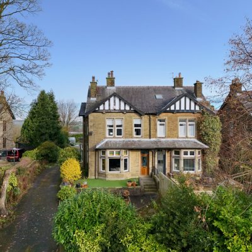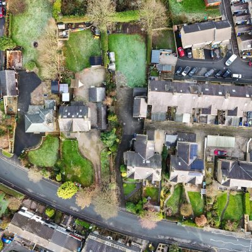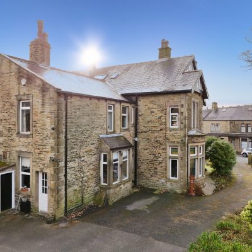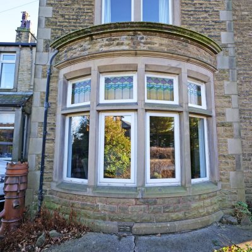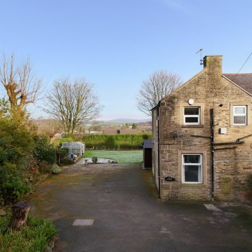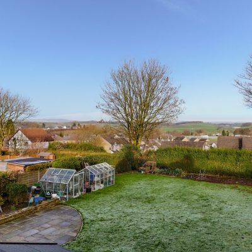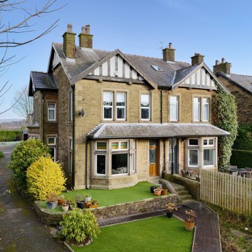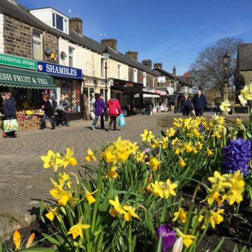Gisburn Road, Barnoldswick
Property Features
- Large, Superior Semi-Detached House
- With Separate Det'chd 2 Bed Cottage
- Superb Family Home & Granny Annexe
- Prime Location - Handy for Amenities
- Good Sized Gardens & Ample Parking
- Viewing Essential to Fully Appreciate
- Hall, GF WC, 2 Receps & Dining Kitchen
- 4 Bedrms (3 Doubles) - 1 with En-Suite
- Family Bathrm - Gas CH & PVC DG
- Cottage - Liv. Rm, Kit, 2 Dble Beds & Bathrm
- Exceptional & Outstanding Property
- Many Delightful, Original Features
Property Summary
We are delighted to offer this extremely rare and unique opportunity, perfect for those buyers looking for a Granny Annexe or similar facility, this prestigious, highly desirable four bedroomed semi-detached residence has the advantage of having a charming, two bedroomed detached cottage within the grounds. Viewing is an absolute must in order to fully appreciate the array of exceptional and advantageous attributes this extraordinary and exclusive package has to offer.
Located in a particularly sought after area of Barnoldswick and conveniently placed very close a parade of shops, the magnificent, large, stone built, main residence truly is an outstanding family home, is well presented and retains lots of character, with numerous delightful, original features. The drive opens onto a generous courtyard area, providing abundant parking for several cars, as well as space for a motorhome or a caravan. There are good sized gardens to both the front and rear, with the front being partly covered with artificial grass for lower maintenance and the rear being mainly lawned and including two greenhouses and a large garden shed/store/workshop.
Complemented by pvc double glazing and gas central heating, the impressive accommodation of the primary dwelling briefly comprises an entrance vestibule, with a stunning stained and frosted glass door, set in a matching surround, opening into the hall, which boasts a splendid open staircase and ornate coved ceiling, and a ground floor w.c., always a beneficial asset in a busy family home. The extremely inviting, light and airy lounge features a bay window and a beautiful, original fireplace surround, fitted with a gas stove, and the spacious living/dining room, also has a stunning original fireplace, which is fitted with a living flame gas fire. The spacious kitchen allows ample room for a family dining table, is equipped with a range of units, has a built-in Bosch electric oven and a Neff electric induction hob, and a wonderful aspect of the kitchen is the fabulous original Yorkshire Range, incorporating an open grate for a solid fuel fire.
On the first floor, the principal bedroom has a stylish, fully tiled en-suite shower room, fitted with a three-piece white suite, including a large, walk-in shower, there are two further generous double bedrooms and a decent sized single. The house bathroom is also fully tiled and has a two piece white suite, with a mixer shower over the bath, and there is a separate w.c.
Myrtle Cottage, the detached, second home, is located directly behind the main house and is an unusual, but considerably advantageous and valuable asset, which could serve any number of purposes, including a Granny Annexe, independent living space for older children, a home based work space, art studio, or rental investment opportunity, to name just a few.
This charming two storey abode has the living space on the first floor in order to take full advantage of the fantastic long distance views. The accommodation briefly comprises an entrance hallway and two double bedrooms, with one having a useful under-stairs storage cupboard, on the ground floor. The first floor consists of is a very pleasant lounge, enjoying the wonderful views, with a fireplace and fitted gas fire and an external door, giving access to an exterior staircase, leading down to the parking area and rear garden. There is also an attractively furbished kitchen, fitted with modern cream units and drawers, a built-in electric oven and gas hob and having plumbing for a washing machine. The fully tiled bathroom is fitted with three-piece white suite and has a mixer shower over the bath.
Full Details
Ground Floor
Entrance Vestibule
Attractive pvc double glazed entrance door. Picture rail and stunning stained and frosted glass internal door in matching surround opening into the hall.
Hall
Stairs to the first floor with original balustrade, wood finish laminate flooring, radiator and ornate coving. Understairs storage cupboard and wall mounted coat hooks.
Ground Floor W.C.
Fitted with a modern two piece white suite comprising a w.c. and a wash hand basin with drawers below, a matching wall cabinet and an illuminated mirror above. PVC double glazed frosted glass window, chrome radiator/heated towel rail, wood finish laminate flooring and down lights recessed into the ceiling.
Lounge
14' 5" into alcoves x 12' 7" plus bay (4.39m into alcoves x 3.84m plus bay)
An extremely pleasant, light and airy room featuring a beautiful original fireplace, with a mirror above. Fitted with a gas stove recessed into the chimney breast, sat on a granite hearth. Large pvc double glazed bay window and additional pvc double glazed window in the side elevation, radiator, picture rail and coved ceiling.
Dining Room
17' 0" plus bay x 15' 4" into alcoves (5.18m plus bay x 4.67m into alcoves)
An excellent family room of generous proportions featuring a superb original fireplace surround with a period style inset and hearth fitted with a living flame gas fire. A large pvc double glazed bow window with pvc double glazed windows on either side, two radiators, picture rail, wall light points and coved ceiling.
Dining Kitchen
14' 8" into bay x 9' 10" plus 11' 6 x 6' 11 (4.47m into bay x 3.00m plus 3.51m x 2.11m)
The good size kitchen allows ample room for a dining table and features an impressive original Yorkshire range, incorporating an open grate fire. The kitchen is fitted with a good range of painted wood fronted units and drawers, laminate worktops with tiled splashbacks and a single drainer sink. Built-in Bosch electric oven, a Neff induction hob with extractor hood over, plumbing for a washing machine and space for a dishwasher. PVC double glazed bay window and additional pvc double glazed window, wood finish laminate flooring, radiator and part glazed external door. There is a matching unit which houses the central heating boiler.
First Floor
Landing
The split level landing has the original balustrade, a radiator and access to the loft space and a stained glass skylight.
Bedroom One
15' 6" into alcove x 10' 4" extending to 17' 0 (4.72m into alcove x 3.15m extending to 5.18m)
This double room has a period style fireplace, three pvc double glazed windows, a radiator, picture rail and down lights recessed into the ceiling.
En-Suite Shower Room
Fully tiled and attractively fitted with a three piece white suite, comprising a double size shower cubicle, a w.c. and a wash hand basin with a vanity mirror above. Tiled floor with underfloor heating, chrome radiator/heated towel rail and down lights recessed into the ceiling.
Bedroom Two
14' 7" x 12' 1" into alcoves (4.45m x 3.68m into alcoves)
A spacious second double bedroom, has a painted cast iron original fireplace, two pvc double glazed windows and a radiator.
Bedroom Three
13' 0" into alcoves x 12' 9" (3.96m into alcoves x 3.89m)
The third generous double room has two pvc double glazed windows, with a pleasant aspect and views, an original fireplace, a radiator, picture rail and coved ceiling.
Bedroom Four
9' 1" x 6' 6" (2.77m x 1.98m)
The decent sized single room has a pvc double glazed window, a radiator, picture rail and coved ceiling.
Bathroom
Fully tiled and fitted with a two piece white suite, a double ended bath with a central mixer tap and shower over and a pedestal wash hand basin with a vanity mirror above. Chrome radiator/heated towel rail, frosted glass window, tiled floor, down lights recessed into the ceiling and built-in airing cupboard with fitted shelves and houses the hot water tank.
Seperate W.C
Fitted with a white w.c, pvc double glazed frosted glass window and a radiator.
Outside
Front/Side/Rear
The front garden is on two levels, the majority being laid with artificial grass, there is a decked pathway and a further area of garden. The driveway extends down the side of the house and up to the front of the cottage, providing an abundance of parking, there are two entrances to the drive, one from Gisburn Road and one from the rear of Cecil Street. There is an attached small outbuilding to the mainhouse and a timber store, with double entrance doors. A wonderful attribute to this superior family dwelling is the delightful garden which is a good size and is mainly lawned, has a stone flagged patio, surrounding garden beds and two greenhouses.
Myrtle Cottage - Self Contained House
Entrance Hallway
Attractive pvc double glazed frosted glass entrance door. A radiator and stairs leading to the first floor.
Bedroom One
14' 11" x 8' 0" (4.55m x 2.44m)
This good size double room has two pvc double glazed windows both on side and front elevations, a radiator and a useful built-in understairs storage cupboard with an electric light.
Bedroom Two
14' 0" into recess x 10' 9" (4.27m into recess x 3.28m)
The second double room has a pvc double glazed window and a radiator.
First Floor
Landing
Lounge
15' 1" x 11' 1" plus recesses (4.60m x 3.38m plus recesses)
This light, airy and pleasant room takes full advantage of the wonderful far reaching views and features a stone brick fireplace fitted with a gas fire. Two pvc double glazed windows both to side and front elevations and wall light points. An external door allows access to the external stairs, a radiator and access to the loft space.
Kitchen
8' 7" x 8' 1" (2.62m x 2.46m)
Fitted with cream modern shaker style units and drawers, laminate worktops, tiled splashbacks and a single drainer sink. Built-in electric oven and gas hob with extractor canopy over and plumbing for a washing machine. Two pvc double glazed windows both side and front elevations, a radiator and down lights recessed into the ceiling.
Bathroom
Fully tiled and fitted with a three piece white suite, comprising a bath with a mixer tap and shower over, a w.c. and a pedestal wash hand basin with a mirror above. Chrome radiator/heated towel rail, pvc double glazed window, extractor fan, tiled floor and down lights recessed into the ceiling. There is a built-in cupboard which houses the Viessmann gas combination boiler.
Directions
Proceed from our office on Church Street into Skipton Road. Go past the Holy Trinity Church set up on the left and continue on to the T junction. Turn left and then go straight ahead at the mini roundabout into Gisburn Road. Go past the two parades of shops on the left and continue down Gisburn Road, the house is situated on the right hand side just before the left turn for Fernbank Avenue.
Viewings
Strictly by appointment through Sally Harrison Estate Agents. Office opening hours are Monday to Friday 9am to 5.30pm and Saturday 9am to 12pm. If the office is closed for the weekend and you wish to book a viewing urgently, please ring 07967 008914.
Disclaimer
Fixtures & Fittings – All fixtures and fitting mentioned in these particulars are included in the sale. All others are specifically excluded. Please note that we have not tested any apparatus, fixtures, fittings, appliances or services and so cannot verify that they are working order or fit for their purpose.
Photographs – Photographs are reproduced for general information only and it must not be inferred that any item is included in the sale with the property.
House to Sell?
For a free Market Appraisal, without obligation, contact Sally Harrison Estate Agents to arrange a mutually convenient appointment.
16L24TT
