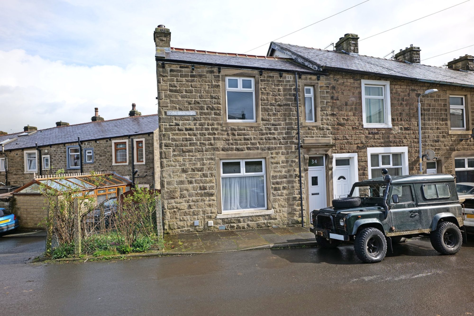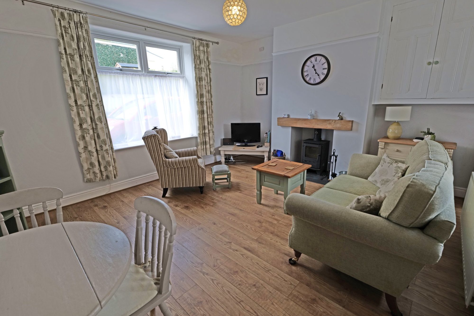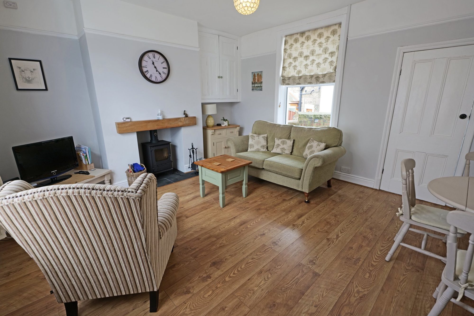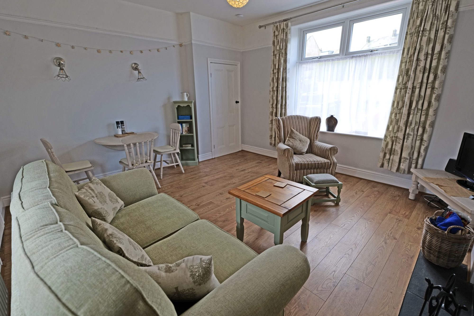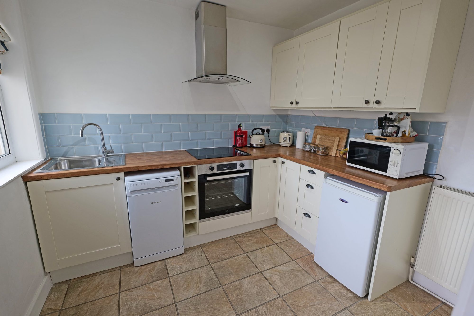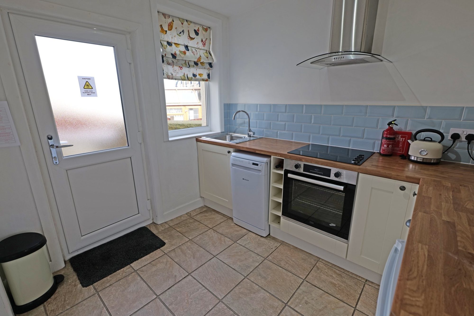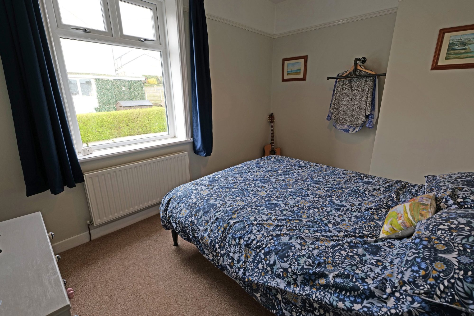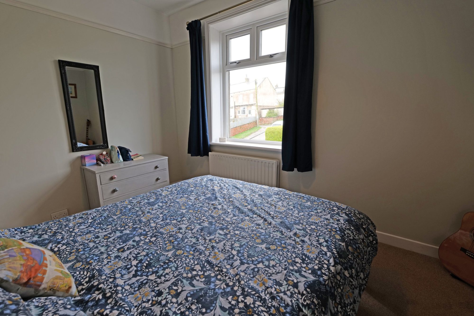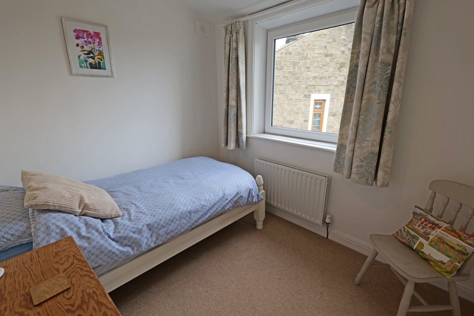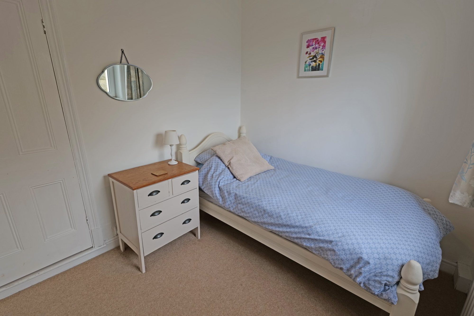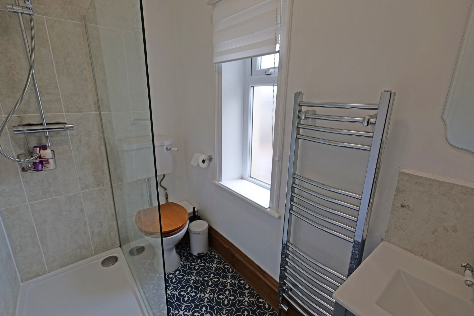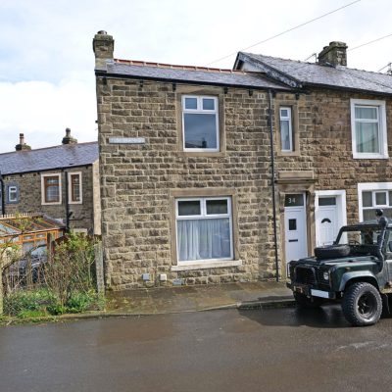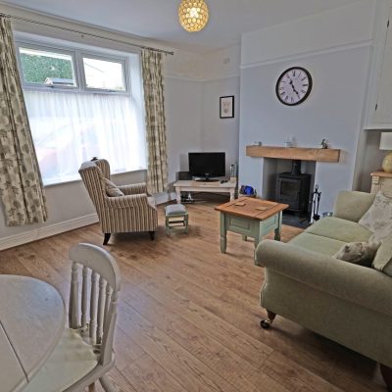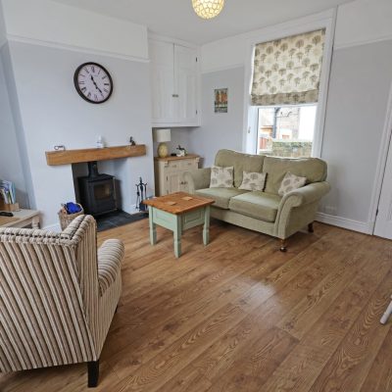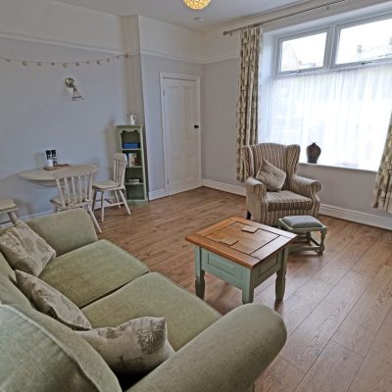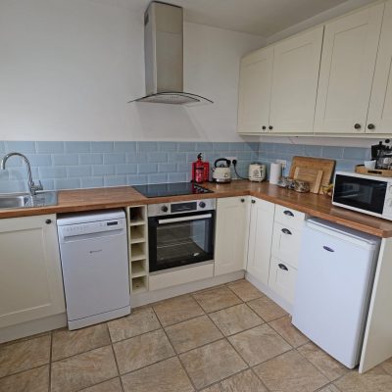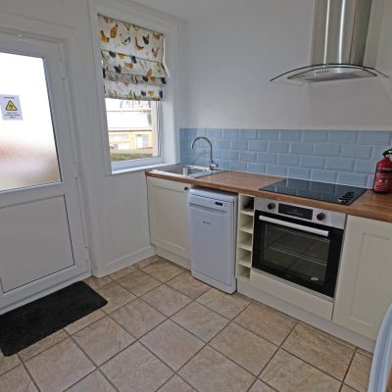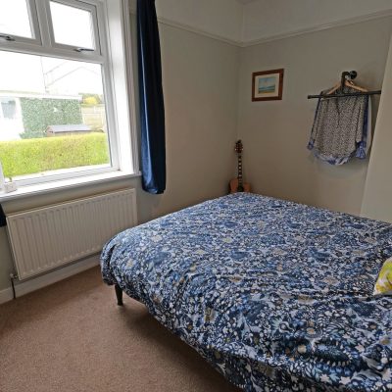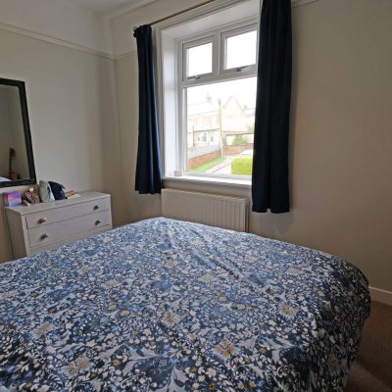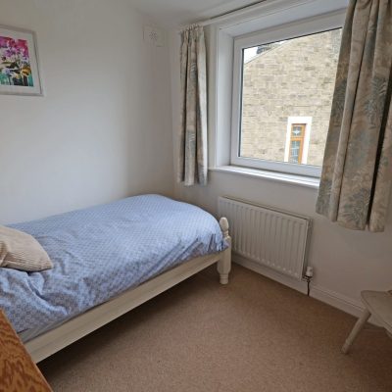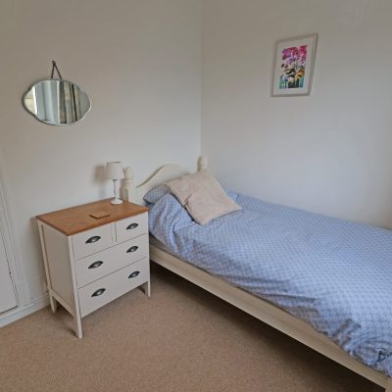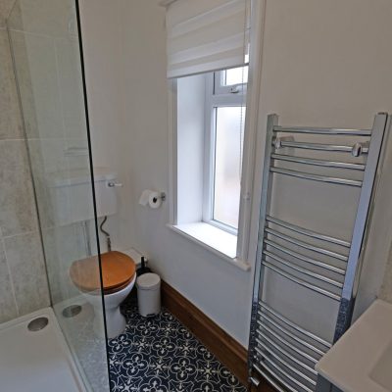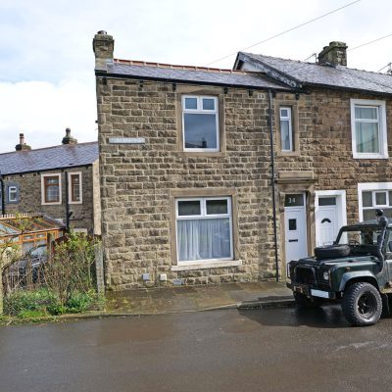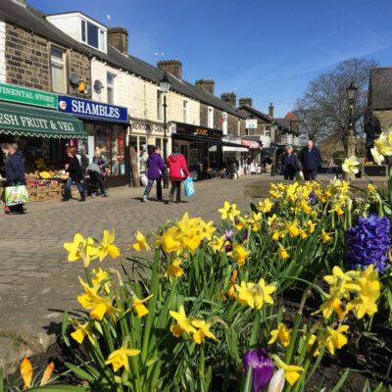Frederick Street, Barnoldswick
Property Features
- Beautifully Presented End Terr Hse
- Nicely Proportioned & Tastefully Furbished
- Extremely Popular Residential Area
- Convenient for a Parade of Shops
- Hallway & Living Rm with Multi-Fuel Stove
- Attractively Fitted Kit inc. Oven & Hob
- 2 Double Bedrms & Child's Bedrm/Study
- 3 Pc Shwr Rm - Good Sized Shwr
- Rear Yard & Useful Outbuilding/Store
- PVC DG & Gas CH - Ideal for FTB’s
Property Summary
Absolutely perfect for first time buyers, this beautifully presented stone built end terraced house provides nicely proportioned and tastefully furbished living space and early viewing is strongly recommended. Located in a highly popular residential area, this extremely charming home is conveniently situated for access to the parade of shops on Gisburn Road and Valley Gardens Park.
Complemented by pvc double glazing and gas central heating, the accommodation briefly comprises an entrance hallway, a delightful and very inviting living room, with windows in both the front and rear elevation allowing plenty of natural light into the room, featuring a fireplace recessed into the chimney breast, fitted with a multi-fuel stove and a kitchen, which is attractively fitted with modern cream shaker style units, a built-in electric oven and hob with a stainless steel extractor canopy over. There are two double bedrooms on the first floor, another room which would be ideal as a child's bedroom/home office or study and a shower room, fitted with a three piece white suite, including a larger than standard walk-in shower. At the rear is an enclosed flagged yard with a decked area and a useful attached outbuilding, providing excellent storage space and incorporating a wc. there is also a small garden area at the side. NO CHAIN INVOLVED.
Full Details
Ground Floor
Entrance Hallway
Composite entrance door, with a pvc double glazed window light above. Quarry tiled floor, radiator and stairs to the first floor.
Living/Dining Room
13' 11" plus alcoves and into recess x 13' 11" (4.24m plus alcoves and into recess x 4.24m)
This delightful and extremely inviting room has a fireplace, recessed into the chimney breast and with a wood beam display mantel above, fitted with a multi-fuel stove. The room allows space to accommodate a dining table and has pvc double glazed windows in two elevations, picture rails, a storage cupboard, with fitted shelves, built-into one of the chimney breast alcoves and quality wood effect laminate flooring.
Kitchen
8' 11" plus recess x 8' 0" (2.72m plus recess x 2.44m)
The nice sized kitchen is fitted with modern cream shaker style drawers and a wine rack, wood finish laminate worktops, with tiled splashbacks, and a single drainer sink, with a mixer tap. It also has a built-in electric oven, a ceramic electric hob, with a stainless steel extractor canopy over, space and plumbing for a slimline dishwasher and a tiled floor. PVC double glazed window, a useful built-in under-stairs pantry, which has an electric light and fitted shelves, and a pvc double glazed, frosted glass external door.
First Floor
Landing
Spindled balustrade and a built-in storage cupboard, which also houses the gas condensing combination central heating boiler.
Bedroom One
12' 3" into recess x 9' 1" (3.73m into recess x 2.77m)
This good sized double room has a pvc double glazed window and a radiator.
Bedroom Two
9' 0" x 7' 11" (2.74m x 2.41m)
A second double room, with a pvc double glazed window and a radiator.
Nursery/Child's Bedroom/Office
6' 2" x 6' 0" plus recess (1.88m x 1.83m plus recess)
Ideal as a child's bedroom, home office, or hobby room, with a pvc double glazed window and radiator.
Shower Room
Fitted with a modern three piece white suite, comprising a tiled, walk-in shower unit, with a fixed 'rainfall' style shower head, an additional, flexible shower head and a glazed screen, a w.c. and a vanity wash hand basin, with a mixer tap and tiled splashback, set on a base cabinet. PVC double glazed, frosted glass window, chrome finish radiator/heated towel rail and tile effect vinyl flooring.
Outside
Rear
Enclosed yard, mostly laid with stone flags and also having a small decked area. There is also a useful outbuilding, which could be converted into a small utility and currently has a w.c., electric power and light, a frosted glass window and wood entrance door.
Directions
Proceed from our office on Church Street into Skipton Road. Go past the Holy Trinity Church set up on the left, turn left at the T junction and then go straight ahead at the mini roundabout into Gisburn Road. Carry on past the two parades of shops on the left, then turn left immediately after the second parade of shops into Richmond Road, go past the left turning into Denton Street and just before the next left turning into Federation Street turn right into Frederick Street.
Viewings
Strictly by appointment through Sally Harrison Estate Agents. Office opening hours are Monday to Friday 9am to 5.30pm and Saturday 9am to 12pm. If the office is closed for the weekend and you wish to book a viewing urgently, please ring 07967 008914.
Disclaimer
Fixtures & Fittings – All fixtures and fitting mentioned in these particulars are included in the sale. All others are specifically excluded. Please note that we have not tested any apparatus, fixtures, fittings, appliances or services and so cannot verify that they are working order or fit for their purpose.
Photographs – Photographs are reproduced for general information only and it must not be inferred that any item is included in the sale with the property.
House To Sell?
For a free Market Appraisal, without obligation, contact Sally Harrison Estate Agents to arrange a mutually convenient appointment.
15D24TT/17D24SJH
