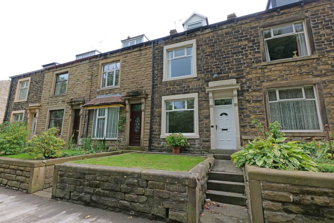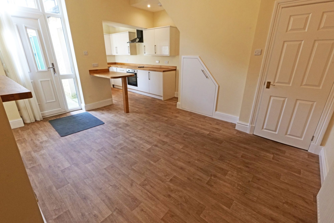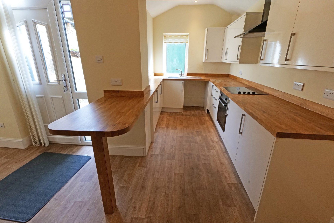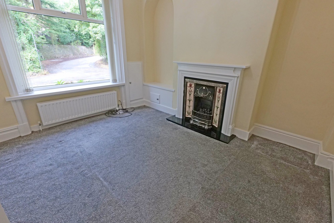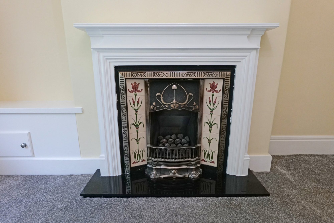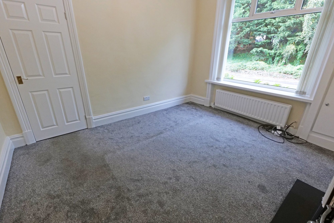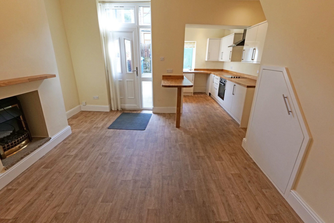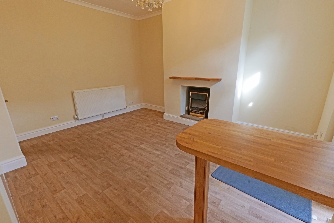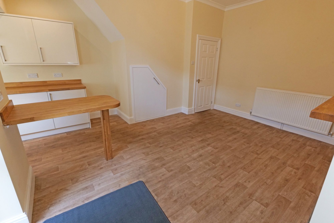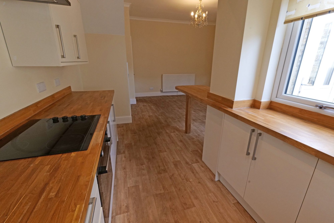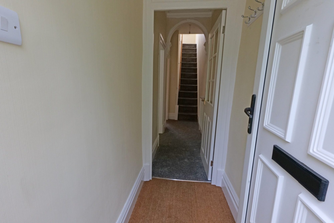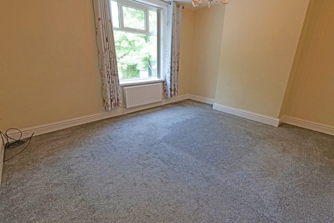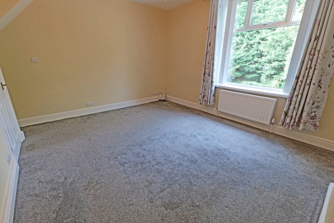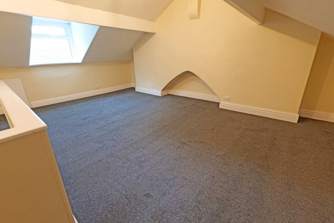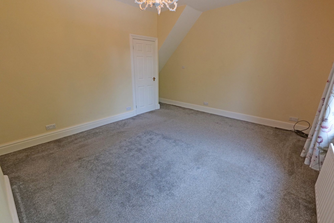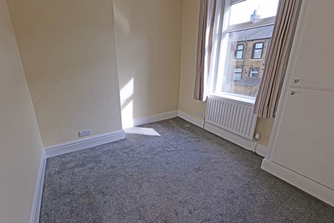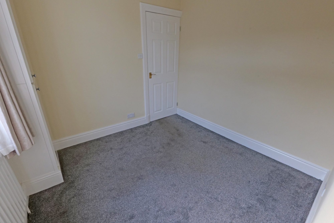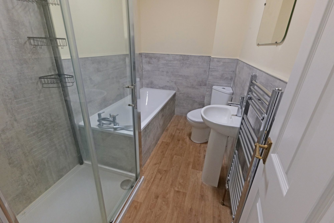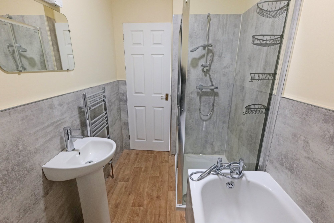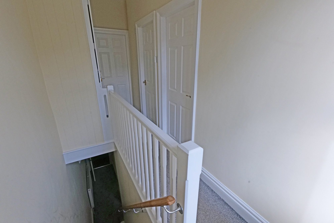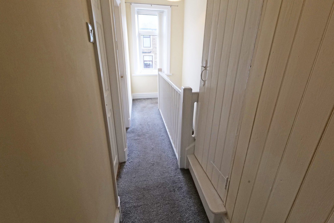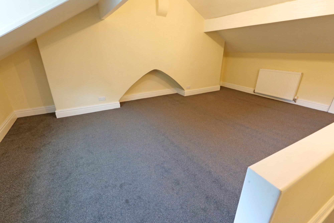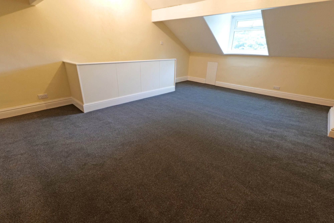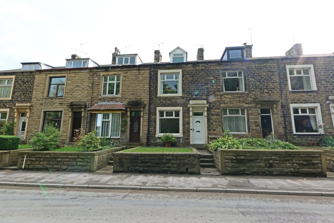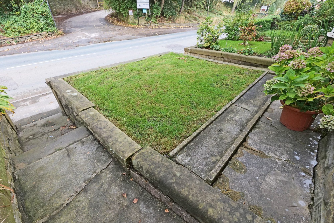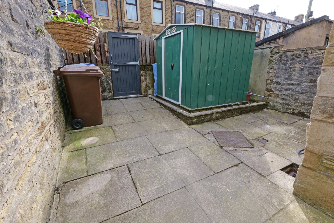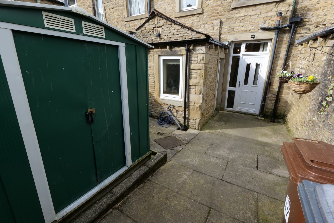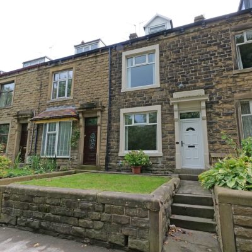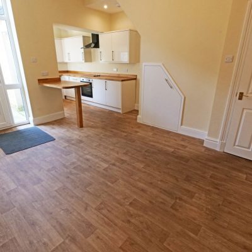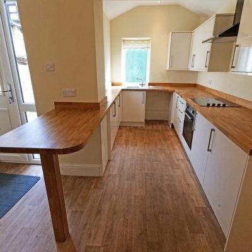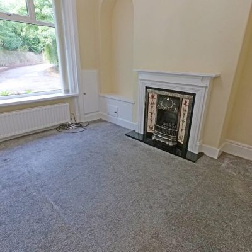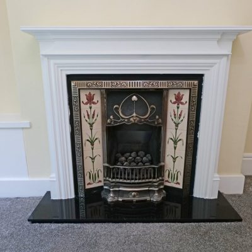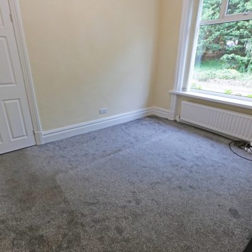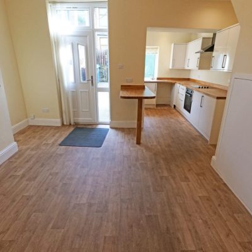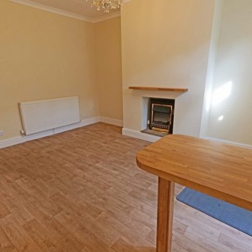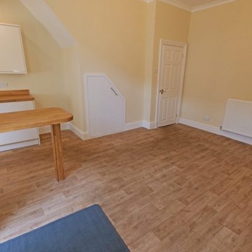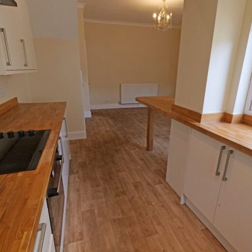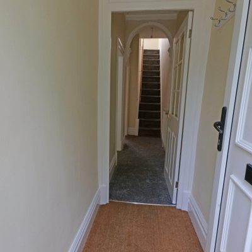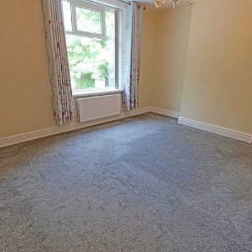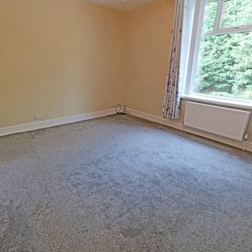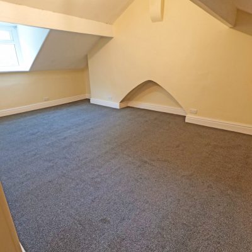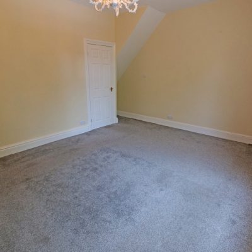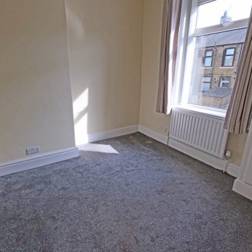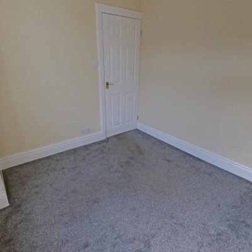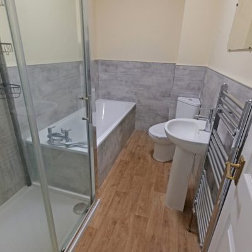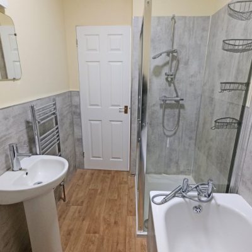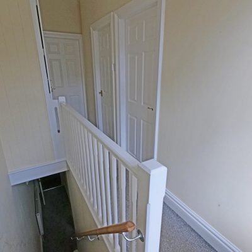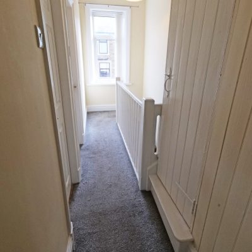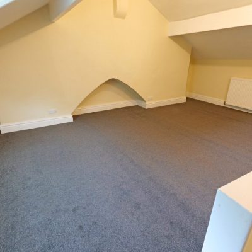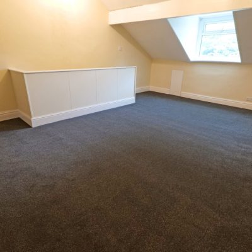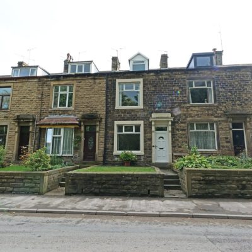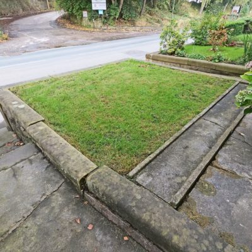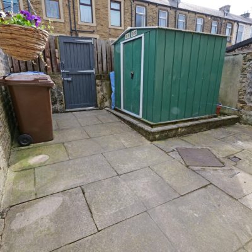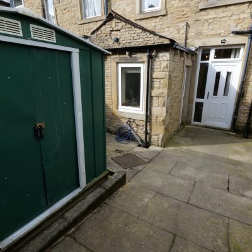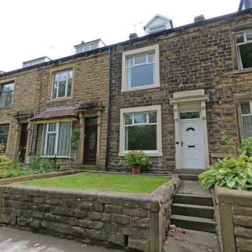Colne Road, Earby
Property Features
- Substantial Garden Fronted Terr Hse
- Immaculately & Tastefully Presented
- Generously Proportioned Family Home
- Short Walk from Town Centre Amenities
- Vestibule, Hall & Pleasant Sitting Room
- Open Plan Living/Din Rm & B'fast Kitchen
- Modern Kit inc. Oak Worktops & Oven/Hob
- 3 Double Beds inc. Superb Dormer Attic
- Stylish 4 Pc Bathrm with Sep. Shower
- Good Sized R/Yard, PVC DG & GCH
Property Summary
Immaculately and tastefully presented, this substantial garden fronted terraced house provides generously proportioned living space, which must be viewed to be fully appreciated. This lovely abode is conveniently located for access to amenities, being just a short walk away from the town centre shops and cafés, bus routes, Earby Community Centre and other facilities too, and would be absolutely ideal for first time buyers to gain a foothold on the property ladder, or for buyers with a growing family.
Complemented by pvc double glazing and gas central heating, the accommodation briefly comprises an entrance vestibule, hall and a pleasant sitting room, which has an attractive fireplace, with a cast iron and tiled inset, fitted with a living flame gas fire. The spacious living/dining room is open plan with the breakfast kitchen and is perfect for modern day living. This superb room has a fireplace recessed into the chimney breast, fitted with a flame effect electric fire and the kitchen is stylishly fitted with cream gloss fronted units, solid Oak worktops, which extend to provide a breakfast bar, and a built-in electric oven and hob, with an extractor canopy over. There are two double bedrooms on the first floor and a bathroom, which has been furbished with a modern four piece white suite. On the second floor is a fabulous attic room, which offers a third double bedroom.
There is a charming, enclosed yard/patio at the rear. NO CHAIN INVOLVED.
Full Details
Ground Floor
Entrance Vestibule
PVC double glazed entrance door, with a pvc double glazed window light above. Coved ceiling, wall mounted coat hooks and a part glazed internal door leading into the hall.
Hall
Ornate ceiling coving, radiator and stairs leading to the first floor.
Sitting Room
12' 4" x 10' 1" plus alcoves (3.76m x 3.07m plus alcoves)
This pleasant room features a charming period style cast iron fireplace, with a fireplace surround, tiled inset and a granite hearth, fitted with a living flame gas fire, and has a pvc double glazed window, radiator and coved ceiling.
Open Plan Living/Dining Room & Kitchen
Living/Dining Room
14' 7" x 11' 11" into recess and alcoves (4.45m x 3.63m into recess and alcoves)
This spacious room features a living flame electric fire, set in a fireplace recessed into the chimney breast with wood mantel shelf above, and has a radiator, pvc double glazed external door, with pvc double glazed window light above and a pvc double glazed window at one side, and a useful under-stairs storage cupboard. The room is laid with quality vinyl flooring, which extends through into the kitchen, and there is a solid wood fitted breakfast bar too, matching the kitchen worktops.
Kitchen
6' 11" x 6' 9" (2.11m x 2.06m)
Fitted with cream gloss units and attractive, solid wood worktops, with matching upstands, and a single drainer sink, with a mixer tap, the kitchen also has a built-in electric oven and a ceramic electric hob, with an extractor canopy over, plumbing for a washing machine, two pvc double glazed windows (one with frosted glass) and downlights recessed into the ceiling.
First Floor
Landing
PVC double glazed window, spindled balustrade and enclosed stairs leading to the second floor.
Bedroom One
15' 0" into alcoves x 12' 5" plus recess (4.57m into alcoves x 3.78m plus recess)
This extremely spacious double room has a pvc double glazed window and a radiator.
Bedroom Two
9' 8" into recess x 8' 11" (2.95m into recess x 2.72m)
A second double room, with a pvc double glazed window, radiator and a built-in cupboard, which houses the gas combination central heating boiler.
Bathroom
9' 0" x 5' 7" (2.74m x 1.70m)
Fitted with a modern four piece white suite, the bathroom has attractive pvc 'wet wall' style panelling to dado height on all walls and comprises a larger than standard shower cubicle, lined with full height 'wet wall' style panelling, a bath, with a mixer tap and a hand-held shower attachment, a w,c. and pedestal wash hand basin with a mixer tap. It also has a chrome finish radiator/heated towel rail and an extractor fan.
Second Floor
Attic/Bedroom Three
19' 10" with restriced headroom x 13' 6" less stairwell, plus recesses (6.05m with restricted headroom x 4.11m less stairwell, plus recesses)
Providing a large, impressive third double bedroom, the superb attic has a pvc double glazed dormer window and a radiator.
Outside
Front
Lawned garden, with steps and a pathway leading to the front door.
Rear
The good sized, enclosed yard/patio provides a pleasant area for either sitting out or space for children to play and has an external light and cold water tap.
Directions
Proceed into Earby on the A56, via Kelbrook and Sough, along Colne Road. Go past the Station Hotel on the right and the house is on the right.
Viewings
Strictly by appointment through Sally Harrison Estate Agents. Office opening hours are Monday to Friday 9am to 5.30pm and Saturday 9am to 12pm. If the office is closed for the weekend and you wish to book a viewing urgently, please ring 07967 008914.
Disclaimer
Fixtures & Fittings – All fixtures and fitting mentioned in these particulars are included in the sale. All others are specifically excluded. Please note that we have not tested any apparatus, fixtures, fittings, appliances or services and so cannot verify that they are working order or fit for their purpose.
Photographs – Photographs are reproduced for general information only and it must not be inferred that any item is included in the sale with the property.
House to Sell?
For a free Market Appraisal, without obligation, contact Sally Harrison Estate Agents to arrange a mutually convenient appointment.
22J24TT
