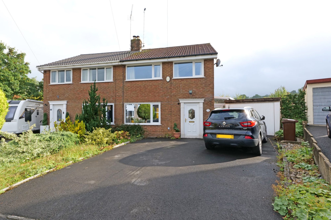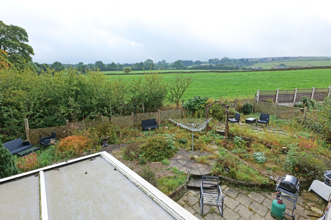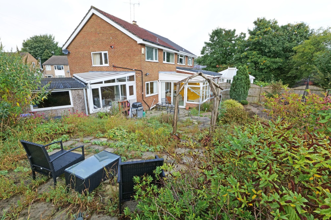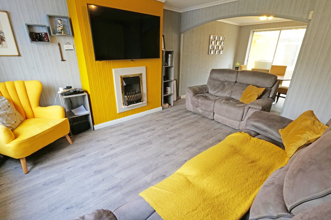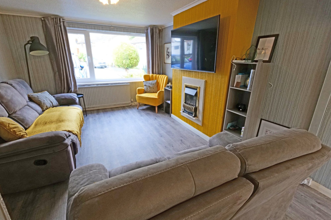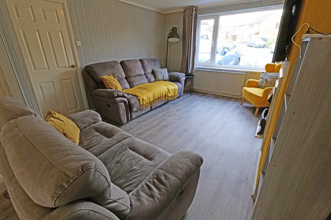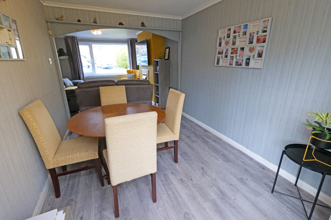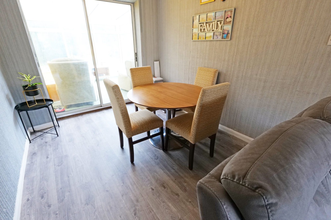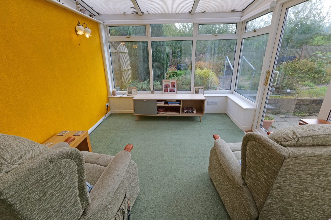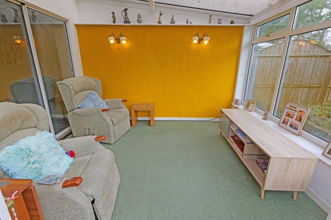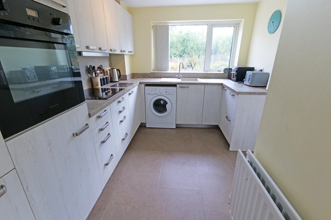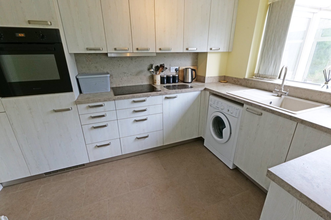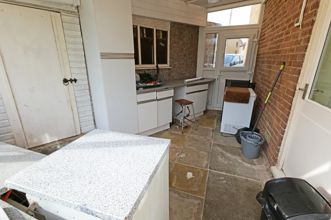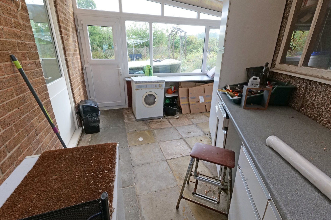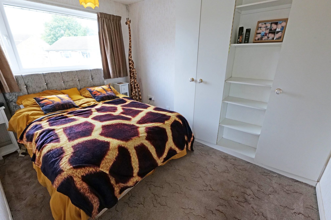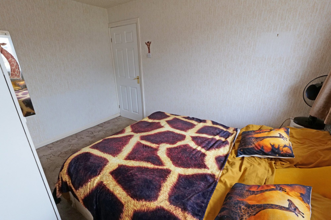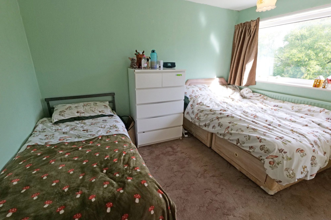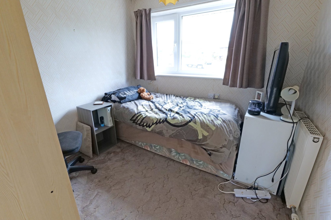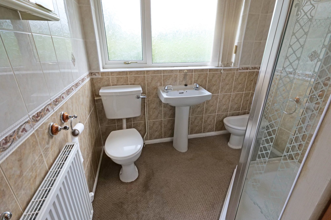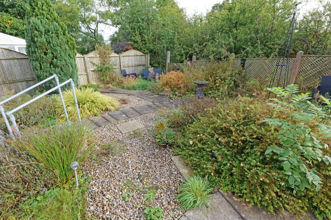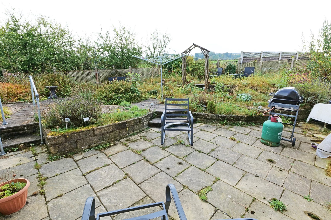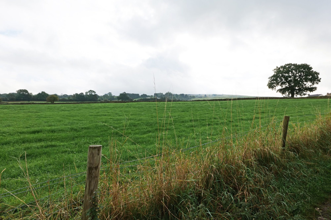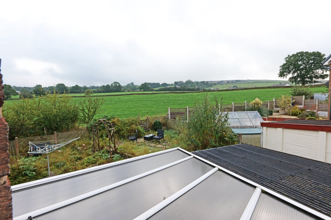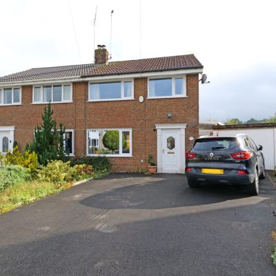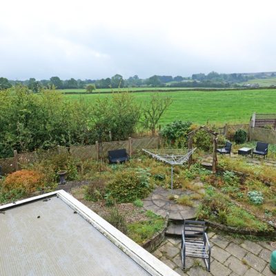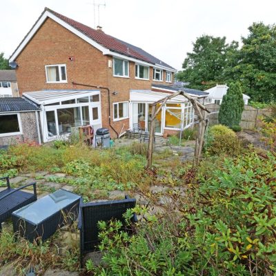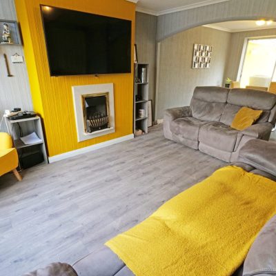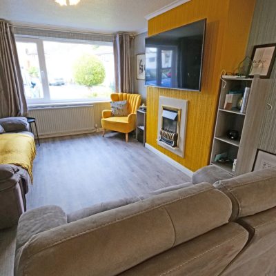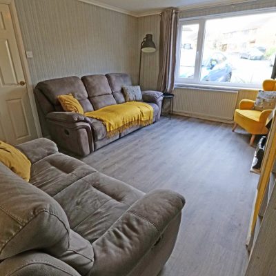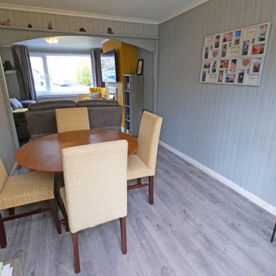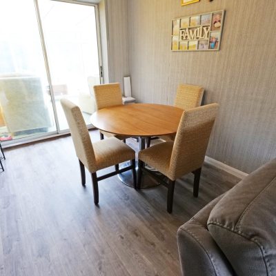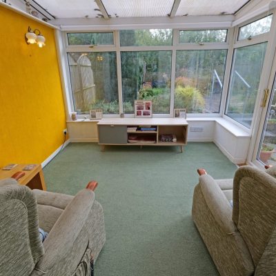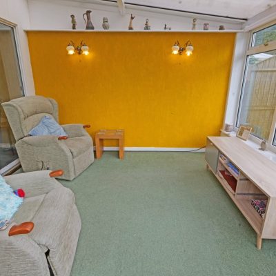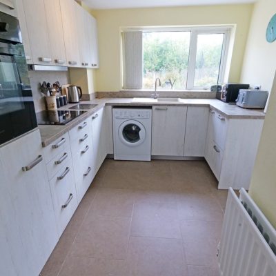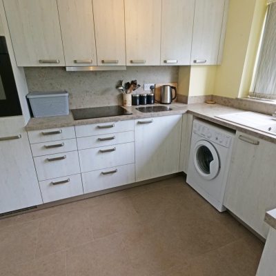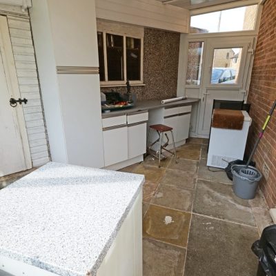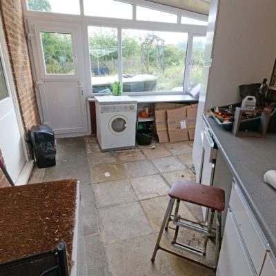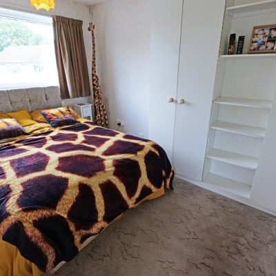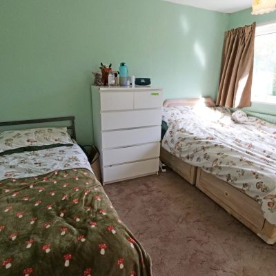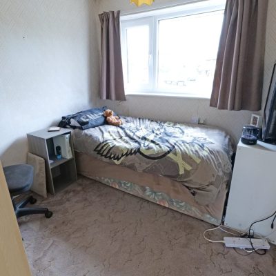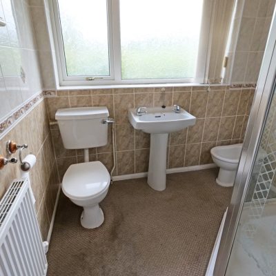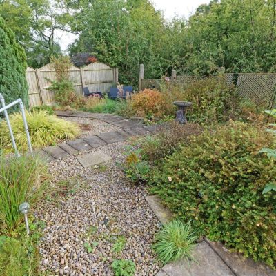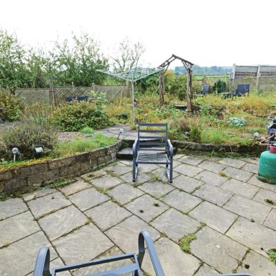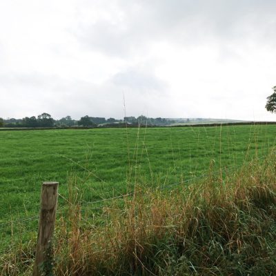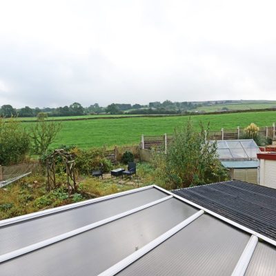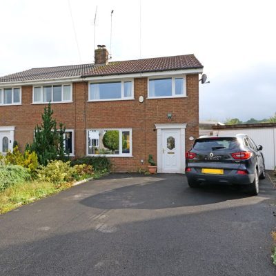Brownroyd, Earby
Property Features
- Appealing S/Det Hse on Substantial Plot
- Sought After Cul-de-Sac Location
- Directly Overlooking Farmland to Rear
- Well Proportioned Family Home
- Hall & Through Lounge & Dining Rm
- Ftd Kitchen inc. Oven, Hob & Integ. Fridge
- Conservatory & Useful Utility Rm
- 3 Bedrms - 2 with Ftd W'robes & 1 with View
- Fully Tiled 4 Pc Shower Room
- Ample Prkg, Garage & Good Sized Garden
- PVC DG & GCH - No Chain
- Viewing Essential to Fully Appreciate
Property Summary
Set on a prime plot, in a sought-after cul-de-sac position off Stoney Bank Road, this appealing semi-detached house has the benefit of a good sized garden at the rear, which abuts farmland and has the advantage of fabulous rural views. Early viewing is strongly recommended on this excellent family home, which is conveniently situated for access to the town centre shops cafes and other amenities and is also just a short walk to Springfield Primary School. Providing well proportioned living space, this attractively presented abode would be suitable for a wide range of prospective buyers.
Complemented by gas central heating and pvc double glazing, the accommodation briefly comprises an entrance hall and a pleasant, spacious through lounge and dining room, which features a wall mounted living flame gas fire in the lounge and sliding patio doors opening into the charming conservatory in the dining room. The kitchen is attractively fitted with modern units, a built-in electric oven, induction hob and integral fridge and there is a useful utility area, which is situated between the house and the garage. All three first floor bedrooms are a decent size, two with fitted wardrobes and one enjoying the wonderful long distance countryside views, and a fully tiled shower room fitted with a four-piece white suite.
The garage has a remote controlled door, with a tarmac covered drive in front providing parking for two to three cars. An extremely delightful attribute of this superb home is the sizeable garden at rear, which has paved patio areas, garden beds and the most alluring views. NO CHAIN INVOLVED.
Full Details
Ground Floor
Entrance Hall
PVC double glazed entrance door. Stairs to the first floor and a radiator.
Through Lounge & Dining Room
Lounge
12' 11" x 11' 7" into alcoves (3.94m x 3.53m into alcoves)
This good sized family room has a pvc double glazed window and a wall mounted living flame gas fire, recessed into the chimney breast, with a marble surround.
Dining Room
10' 4" plus recess x 8' 6" (3.15m plus recess x 2.59m)
Aluminium double glazed sliding patio door, opening into the conservatory.
Conservatory
10' 11" x 9' 6" plus recess (3.33m x 2.90m plus recess)
A particularly beneficial addition to the property, overlooking the rear garden, with pvc double glazed windows, a radiator, wall light points and a pvc double glazed sliding patio door.
Kitchen
8' 8" x 7' 5" plus recess (2.64m x 2.26m plus recess)
The attractively furbished kitchen is fitted with a range of stylish units and drawers, laminate worktops, with a matching splashback and upstands, and a single drainer sink, with a mixer tap. It also has a built-in electric oven, an electric induction hob, with an extractor hood over, plumbing for a washing machine and an integral fridge. PVC double glazed window, under-stairs storage cupboard, a radiator and tiled floor. A part glazed door opens into the adjoining utility room.
Utility Room/Workshop
Irregular shape so not measured.
An especially advantageous asset, this good sized and extremely useful room is situated between the house and the garage and has pvc double glazed windows, fitted units and drawers, laminate worktops and a flagged floor. Two double glazed, stable style external doors give access to and from this room to both the front and rear of the house and there is a further door giving internal access into the garage.
First Floor
Landing
PVC double glazed window, from which there are far reaching views. Access, via a retractable ladder, to the partly boarded loft space, which has an electric light.
Bedroom One
11' 11" x 9' 1" (3.63m x 2.77m)
A nice sized double room with a pvc double glazed window, radiator, built-in wardrobes and shelving.
Bedroom Two
11' 6" x 8' 7" to wardrobe fronts, plus recess (3.51m x 2.62m to wardrobe fronts, plus recess)
Having the advantage of wonderful rural views over fields and farmland directly to the rear, this second double room also has built-in wardrobes, which have sliding doors, a pvc double glazed window and a radiator.
Bedroom Three
8' 10" x 8' 8" (2.69m x 2.64m)
Providing a small double or large single room with a radiator and pvc double glazed window.
Shower Room
Fully tiled and fitted with a four piece white suite, comprising a larger than standard shower cubicle, fitted with an electric shower, a pedestal wash hand basin, a bidet and a w.c. PVC double glazed, frosted glass window, radiator and a built-in shelved cupboard, which houses the gas condensing combination central heating boiler.
Outside
Front
Tarmac covered, double width drive, providing off road parking for at last three cars, with garden beds extending along both sides of the drive.
Garage
19' 10" x 9' 0" (6.05m x 2.74m)
The garage has a remote controlled, electric up and over door and electric power and light.
Rear
A most delightful attribute, the sizeable garden at the rear backs directly into unspoilt, open farmland and has paved patios and pathways and garden beds, stocked with a variety of shrubs. There is also a cold water tap and external electric light.
Directions
Proceed into Earby on the A56, via Thornton-in-Craven, along Skipton Road. Go past the Punch Bowl pub on the left and All Saints Church on the right then, immediately through the bend, turn left into School Lane. Carry on to the end of School Lane, go over the small bridge and continue on to the mini roundabout. Go straight ahead at the roundabout into Water Street. and then, where Water Street forks off to the left (signposted for Red Lion Street), keep going straight on into Stoney Bank Road. Go past Welbury Close, Stoopes Hill and Long Green on the left and take the next left turn into Reeval Close, continue straight on into Brownroyd.
Viewings
Strictly by appointment through Sally Harrison Estate Agents. Office opening hours are Monday to Friday 9am to 5.30pm and Saturday 9am to 12pm. If the office is closed for the weekend and you wish to book a viewing urgently, please ring 07967 008914.
Disclaimer
Fixtures & Fittings – All fixtures and fitting mentioned in these particulars are included in the sale. All others are specifically excluded. Please note that we have not tested any apparatus, fixtures, fittings, appliances or services and so cannot verify that they are working order or fit for their purpose.
Photographs – Photographs are reproduced for general information only and it must not be inferred that any item is included in the sale with the property.
House to Sell?
For a free Market Appraisal, without obligation, contact Sally Harrison Estate Agents to arrange a mutually convenient appointment.
24J24TT/10A25SJH
