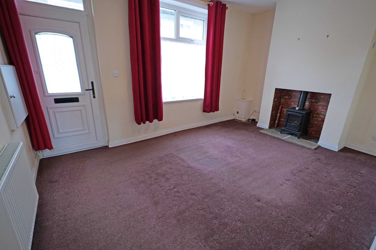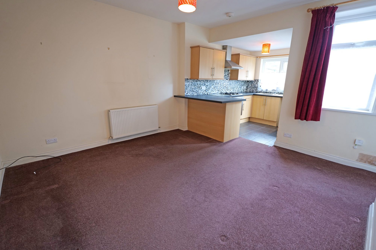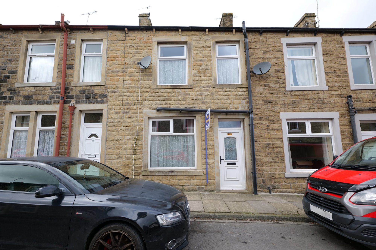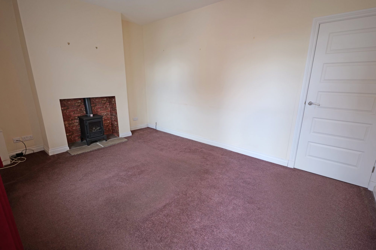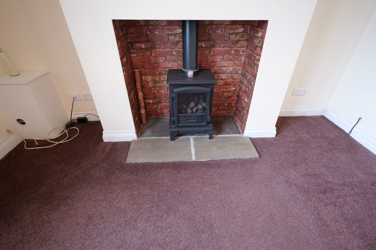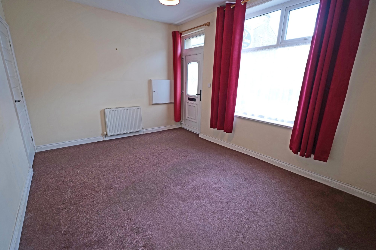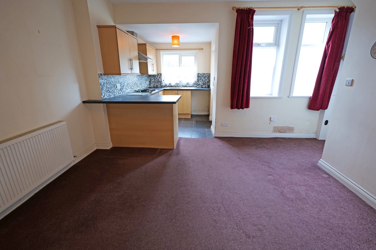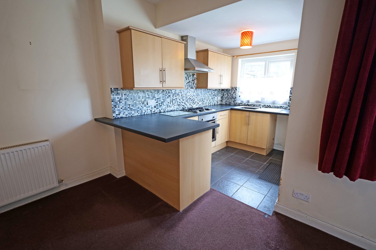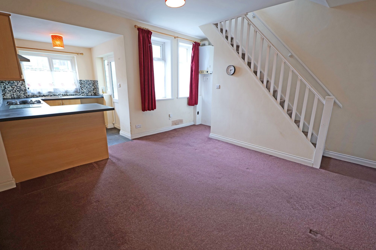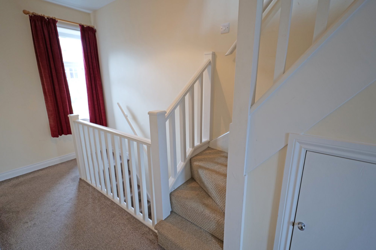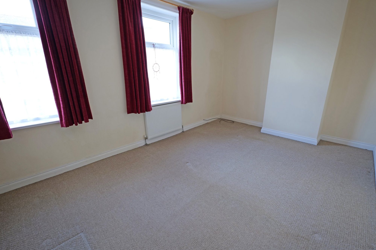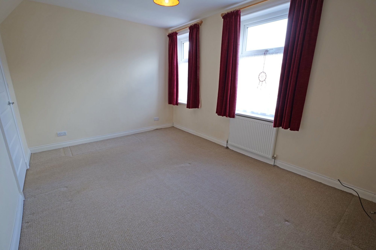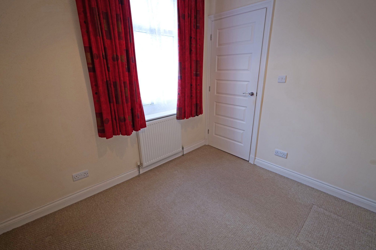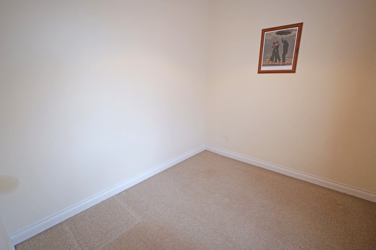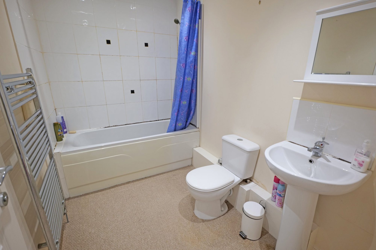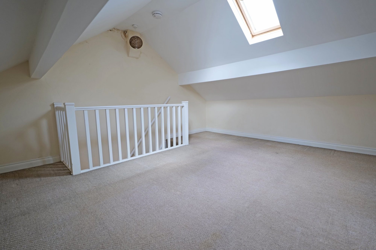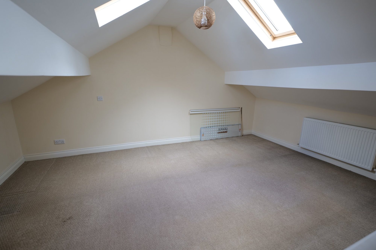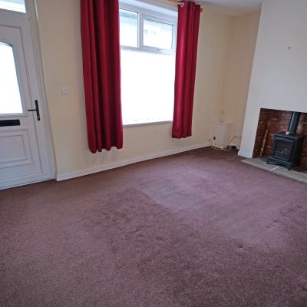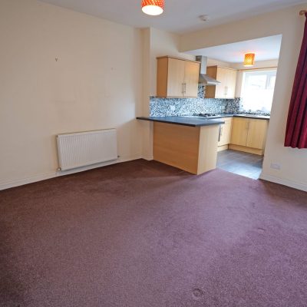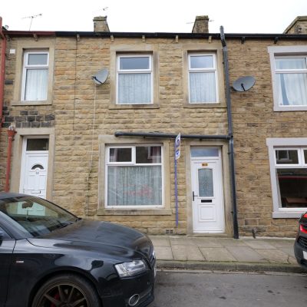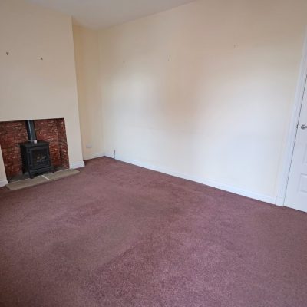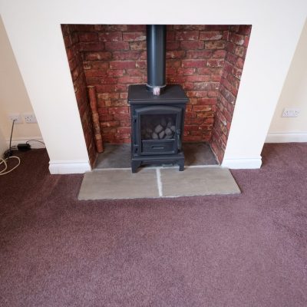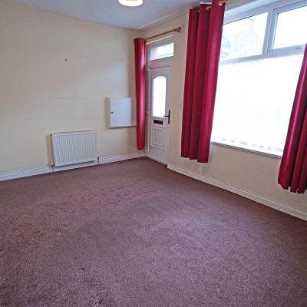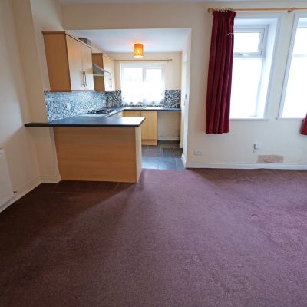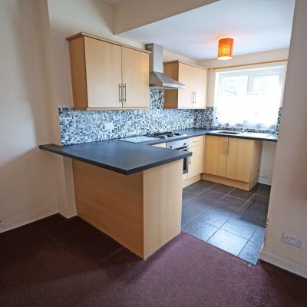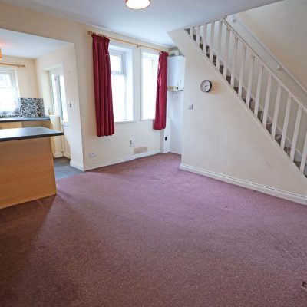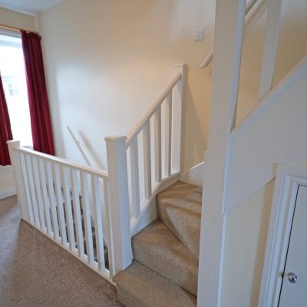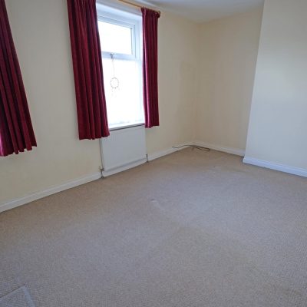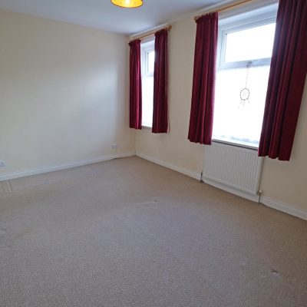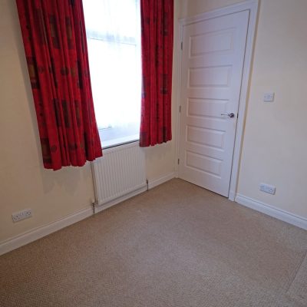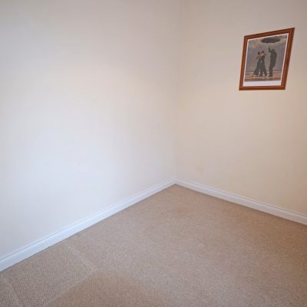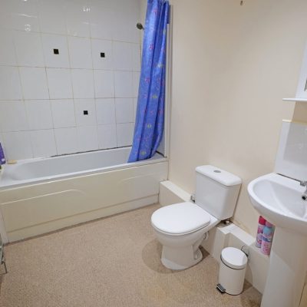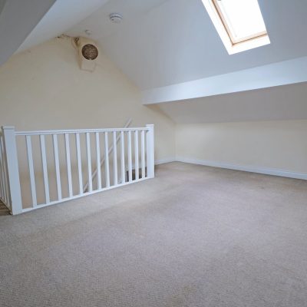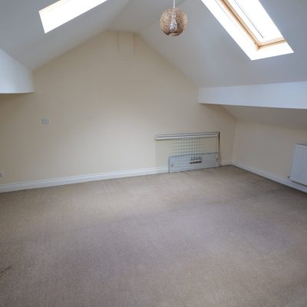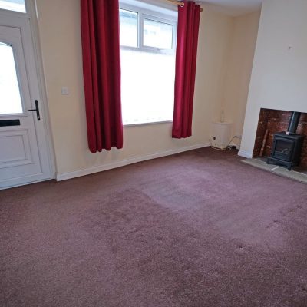Brook Street, Earby
Property Features
- Stone Built Mid Terraced House
- Well Proportioned & Tidily Presented
- Short Walk to Shops & Amenities
- Sitting Room with Fireplace & Gas Stove
- Open Plan Living/Dining Room & Kitchen
- Ftd Kitchen with Built-in Oven & Hob
- 2 Decent Bedrms & Converted Loft Rm
- 3 Pc Bathrm - White Suite & Shwr over Bath
- PVC Double Glazing & Gas CH
- Ideal for FTB’s - Early Viewing Strongly Rec.
Property Summary
Located in a popular residential area, just a short walk from the town centre shops, cafés and other facilities, this stone built, mid terraced house offers well proportioned, tidily presented living space and has the advantage of a converted loft room. This charming home would be perfect as a starter home for first-time buyers, as well as being ideal for a rental investor or for those looking to downsize and be close to amenities.
This appealing abode benefits from pvc double glazing and gas central heating and the accommodation briefly comprises, a pleasant sitting room, with a fireplace recessed into the chimney breast, fitted with a gas stove and a spacious, open plan living/dining room and kitchen. The living/dining room has an open staircase, and the kitchen has been opened up into this room to increase the kitchen space, which is fitted with light wood finish units, laminate worktops which extend to provide a breakfast bar, and a built-in electric oven and a gas hob with a stainless steel extractor canopy over.
There are two decent sized bedrooms on the first floor and a bathroom, fitted with a three-piece white suite, with a shower over the bath. On the second floor is a good sized converted loft room, which could be utilised for many purposes, including an occasional third bedroom.
To the rear is an enclosed paved yard.
Full Details
Ground Floor
Entrance
PVC double glazed, frosted glass entrance door, with a window light above, opening into the sitting room.
Sitting Room
13' 11" plus alcoves x 10' 5" plus recess (4.24m plus alcoves x 3.17m plus recess)
This pleasant room features a fireplace, recessed into the chimney breast, fitted with a gas stove, set on a stone hearth and has a pvc double glazed window and a radiator.
Open Plan Living/Dining Room & Kitchen
13' 10" x 12' 5" plus recess (4.22m x 3.78m plus recess) plus 7' 0" x 6' 8" (2.13m x 2.03m)
The second reception room and kitchen have been opened up to create more space and enlarge the kitchen area. The living/dining room has an open staircase, with a spindled balustrade, an under-stairs storage cupboard, which has an electric light, pvc double glazed windows, a radiator and also houses the wall mounted gas condensing combination central heating boiler. The kitchen is fitted with light wood finish units and drawers, laminate worktops, which extend to provide a breakfast bar, tiled splashbacks and a single drainer sink, with a mixer tap. It also has a built-in electric oven, a gas hob with a stainless steel extractor canopy over, plumbing for a washing machine, pvc double glazed windows, tiled floor and a pvc double glazed, frosted glass external door.
First Floor
Landing
PVC double glazed window and open staircase to the converted loft room, which has a spindled balustrade and under-stairs storage cupboard.
Bedroom One
15' 3" into alcoves x 10' 6" (4.65m into alcoves x 3.20m)
This good sized double room has two pvc double glazed windows and a radiator.
Bedroom Two
9' 0" x 7' 9" (2.74m x 2.36m)
A second double room, with a pvc double glazed window and a radiator.
Bathroom
8' 11" x 5' 8" (2.72m x 1.73m)
Fitted with a three piece white suite, comprising a bath, with a mixer tap and shower over and ceiling height tiled splashback, a w.c. and pedestal wash hand basin, with a mixer tap. Chrome finish radiator/heated towel rail, an extractor fan and downlights recessed into the ceiling.
Second Floor
Converted Loft Room
16' 4" with restricted headroom x 13' 8" less stairwell (4.98m with restricted headroom x 4.17m less stairwell)
A particularly beneficial and extremely useful attribute, the converted loft room could serve any number of purposes, including an occasional third bedroom, and has two double glazed Velux windows and a radiator.
Outside
Rear
Enclosed, paved yard.
Directions
Proceed into Earby on the A56, via Kelbrook and Sough, along Colne Road. Go past the Station Hotel and the terraced houses on the right and then after the first parade of shops on the right (where the road forks by the Co-Op supermarket) turn sharp right into New Road, then turn first right off New Road into Brook Street.
Viewings
Strictly by appointment through Sally Harrison Estate Agents. Office opening hours are Monday to Friday 9am to 5.30pm and Saturday 9am to 12pm. If the office is closed for the weekend and you wish to book a viewing urgently, please ring 07967 008914.
Disclaimer
Fixtures & Fittings – All fixtures and fitting mentioned in these particulars are included in the sale. All others are specifically excluded. Please note that we have not tested any apparatus, fixtures, fittings, appliances or services and so cannot verify that they are working order or fit for their purpose.
Photographs – Photographs are reproduced for general information only and it must not be inferred that any item is included in the sale with the property.
House to Sell?
For a free Market Appraisal, without obligation, contact Sally Harrison Estate Agents to arrange a mutually convenient appointment.
04D25TT
