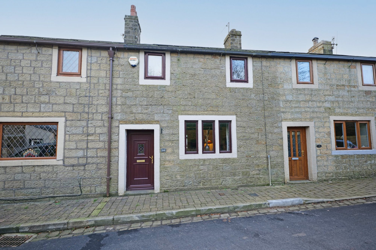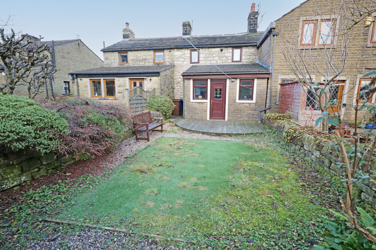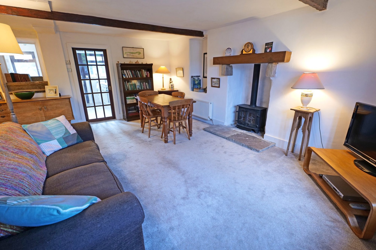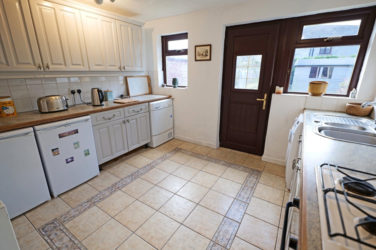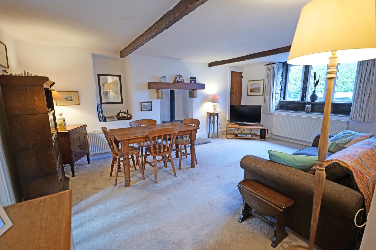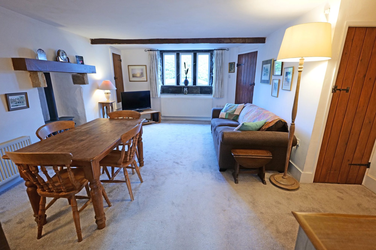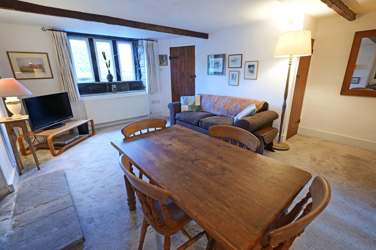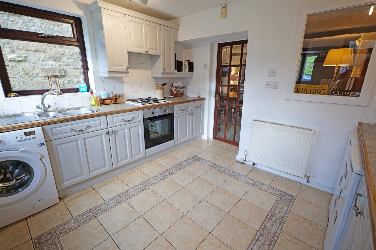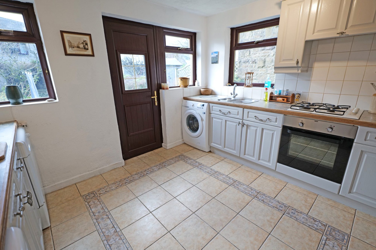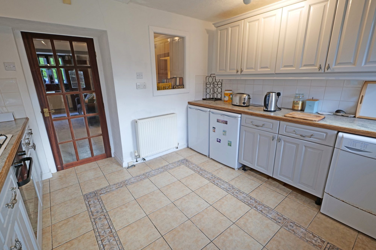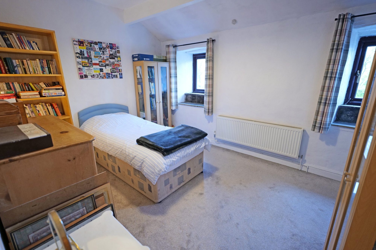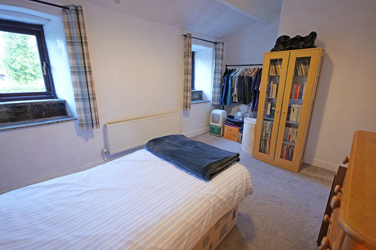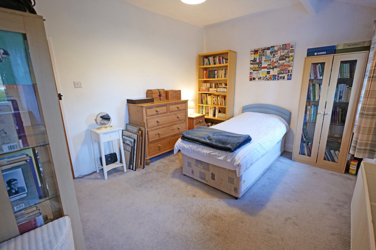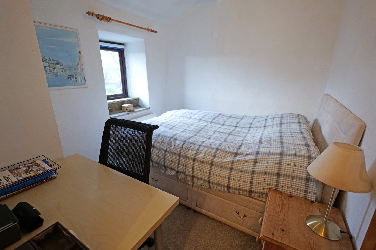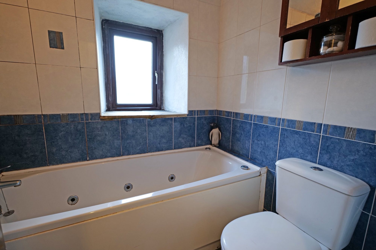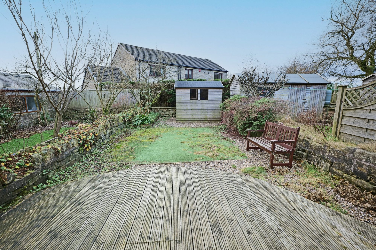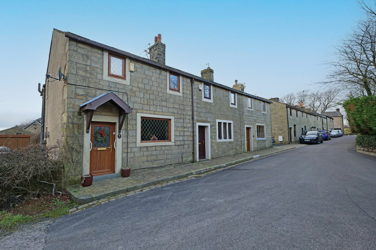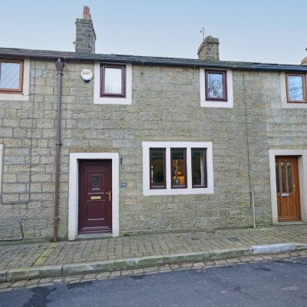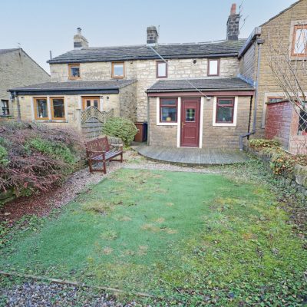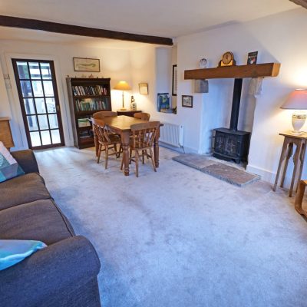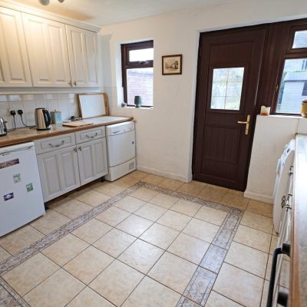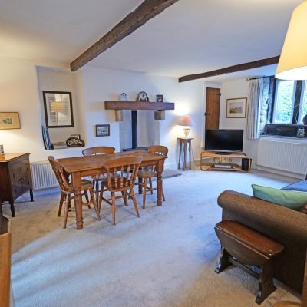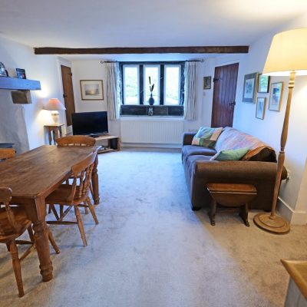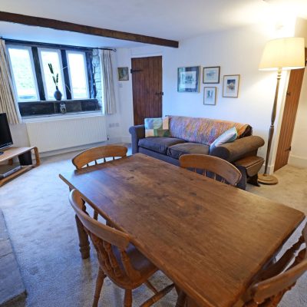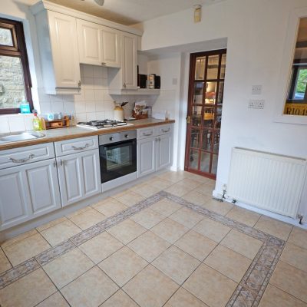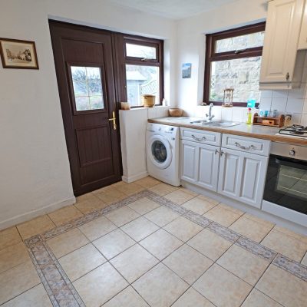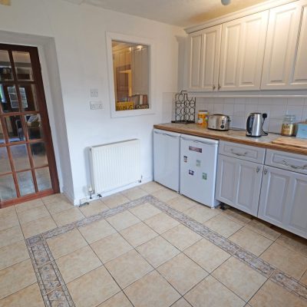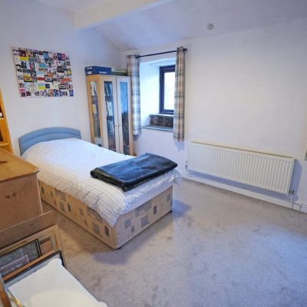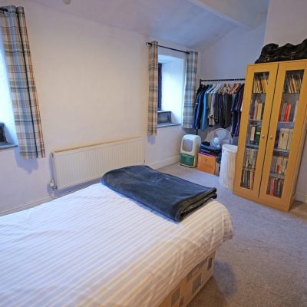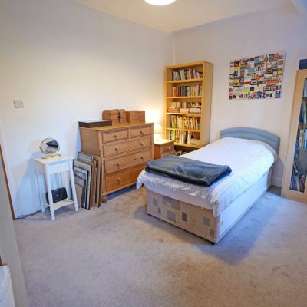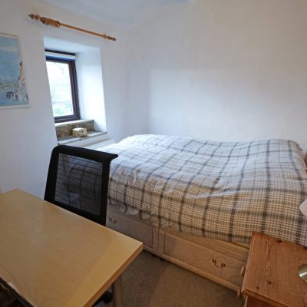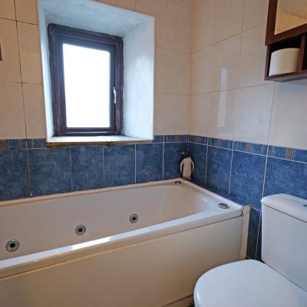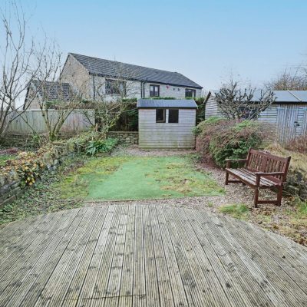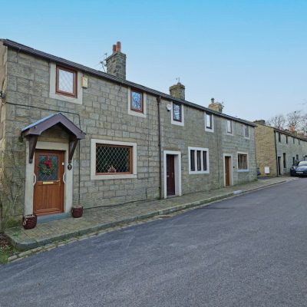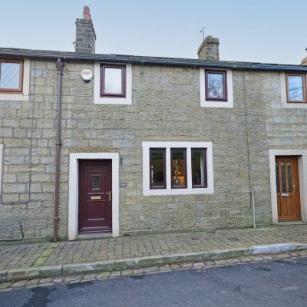Bents, Colne
Property Features
- Charming Mid Terraced Cottage
- Mid One in Short Row of Three
- Highly Desirable Location on Outskirts
- Well Presented & Nicely Proportioned
- Lounge with Fireplace & Gas Stove
- Extended Ftd Kitchen - Oven/Hob
- 2 Dble Beds & 3 Pc Bathrm with Shwr
- Delightful Garden with Decked Patio
- PVC Double Glazing & Gas CH
- Early Viewing Strongly Recommended
Property Summary
Located towards the very outskirts of Colne, off Skipton Old Road, this charming terraced cottage is a mid one in a short row of three, situated in a desirable and highly sought after residential area and should prove of interest to first time buyers, a couple or as a holiday retreat for buyers living out of the area. Having the noteworthy advantage of a ground floor extension at the rear and a delightful garden, this quaint abode provides nicely proportioned living space, which is well presented. With beautiful countryside walks conveniently accessible and Ball Grove Park and café within comfortable walking distance, this appealing property is strongly recommended for an early viewing.
Benefiting from pvc double glazing and gas central heating, the accommodation briefly comprises an entrance hallway, a spacious lounge/diner, featuring a fireplace fitted with a gas stove set on a stone hearth, and a nice sized kitchen, with fitted units and a built-in electric oven and a gas hob. There are two double bedrooms, one with a cupboard housing the gas combination boiler and a fully tiled bathroom, which has a three piece white suite, including a jacuzzi style bath, with a shower over.
The rear garden has a decked patio, is partially laid with artificial grass and has pebble covered areas, with a timber garden shed.
Full Details
Ground Floor
Entrance Hallway
PVC double glazed, frosted glass entrance door. Stairs to the first floor, radiator and tiled floor.
Lounge/Diner
18' 0" x 14' 11" reducing to 12' 5 (5.49m x 4.55m reducing to 3.78m)
This generously proportioned, yet extremely cosy and inviting room room features a fireplace, with a wood beam lintel above, which is fitted with a gas stove set on a stone hearth and has pvc double glazed mullioned windows, with a stone sill, two radiators, an under-stairs storage cupboard, meter cupboard and display niche. There is an internal window, with stone sill, between this room and the kitchen and a glazed door leading into the kitchen.
Extended Kitchen
11' 1" x 9' 0" plus recess (3.38m x 2.74m plus recess)
The nice sized kitchen has fitted units, worktops, with tiled splashbacks, and a one and a half bowl sink, with a mixer tap. It also has a built-in electric oven, a gas hob, with an extractor hood over, plumbing for a washing machine, space for a condenser tumble dryer, three pvc double glazed windows, a radiator, tiled floor and pvc double glazed external door.
First Floor
Landing
Access to the loft space.
Bedroom One
12' 4" plus recess x 9' 10" (3.76m plus recess x 3.00m)
This good sized double room has two pvc double glazed windows, with stone sills, and a radiator.
Bedroom Two
9' 0" x 8' 2" (2.74m x 2.49m)
This second double room has a pvc double glazed window, which also has a stone sill and enjoys an open aspect/views, a radiator and a cupboard which houses the gas condensing combination central heating boiler.
Bathroom
Fully tiled and fitted with a three piece white suite, comprising a 'Jacuzzi' style bath, with a shower over, a pedestal wash hand basin and a w.c. PVC double glazed, frosted glass window, with a stone sill, radiator and tile effect laminate flooring.
Outside
Rear
A particularly charming and alluring attribute of this lovely cottage, the rear garden has a decked patio and the remainder is laid with artificial grass with pebble covered borders. There is also a timber garden shed and a cold water tap.
Directions
Proceed into Colne, via Foulridge, on the A56, along Skipton Road. At the large roundabout, take the second exit onto the A6068/Byron Road and continue on past the Morris Dancers pub on the left and then take the first exit off the next roundabout into Skipton Old Road. Continue on this road, up the hill, past two detached bungalows and two pairs of semi-detached houses on the left and then turn next right into Bents.
Viewings
Strictly by appointment through Sally Harrison Estate Agents. Office opening hours are Monday to Friday 9am to 5.30pm and Saturday 9am to 12pm. If the office is closed for the weekend and you wish to book a viewing urgently, please ring 07967 008914.
Disclaimer
Fixtures & Fittings – All fixtures and fitting mentioned in these particulars are included in the sale. All others are specifically excluded. Please note that we have not tested any apparatus, fixtures, fittings, appliances or services and so cannot verify that they are working order or fit for their purpose.
Photographs – Photographs are reproduced for general information only and it must not be inferred that any item is included in the sale with the property.
House to Sell?
For a free Market Appraisal, without obligation, contact Sally Harrison Estate Agents to arrange a mutually convenient appointment.
03A25TT/24C25TT/27C25TT
