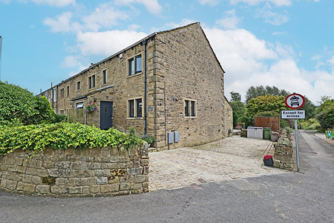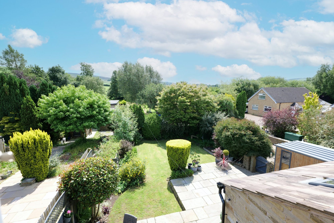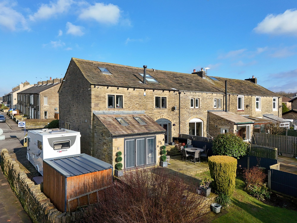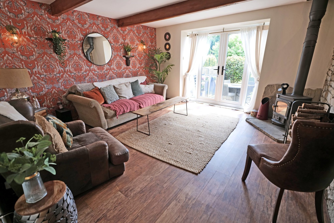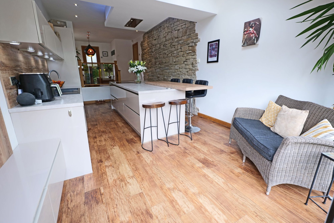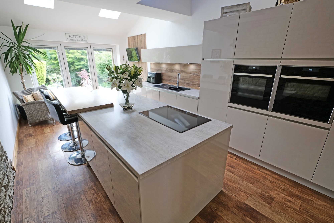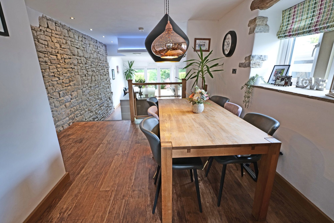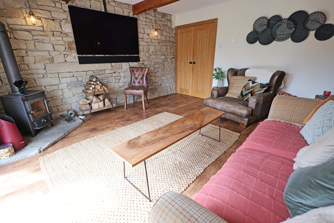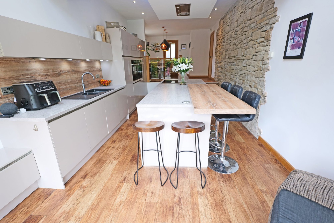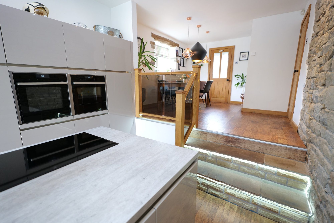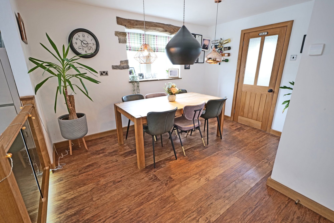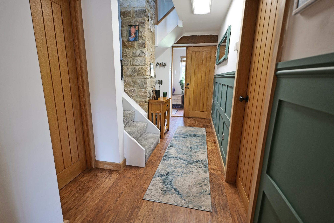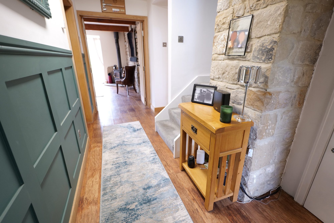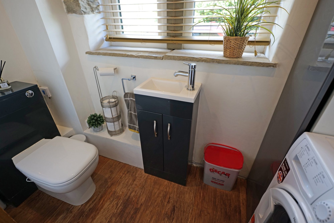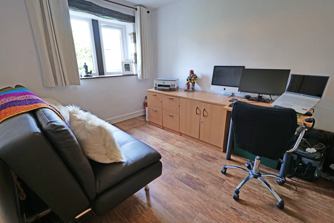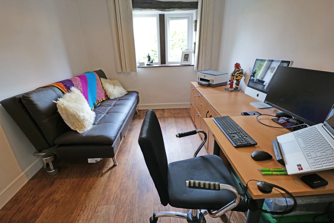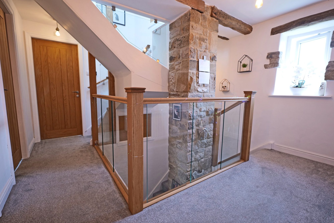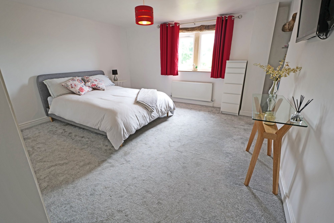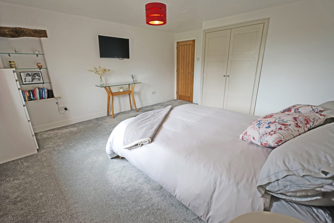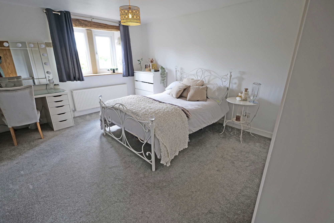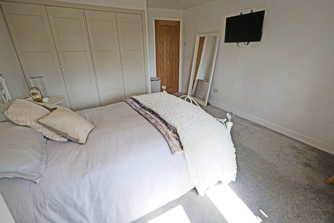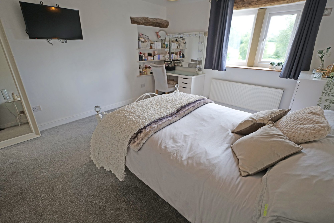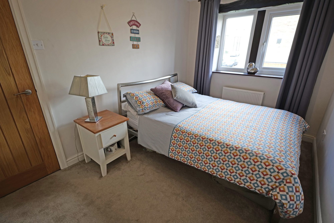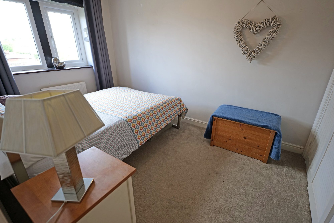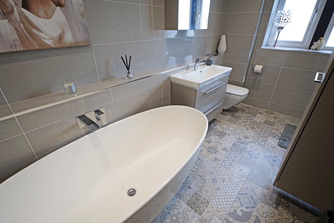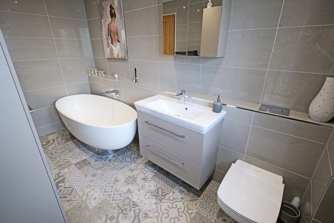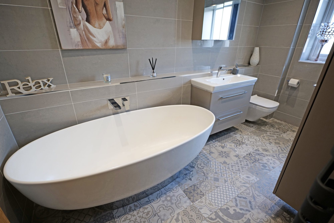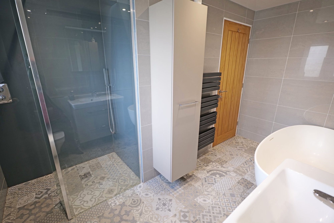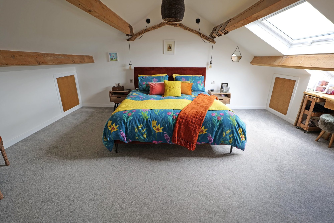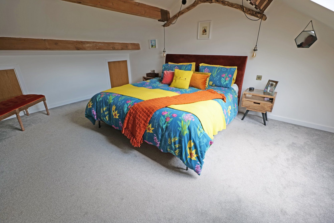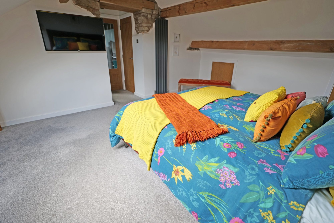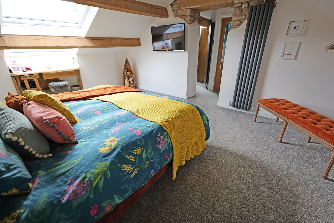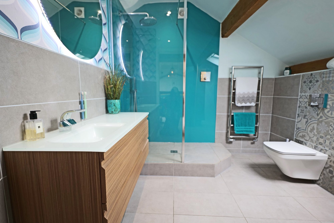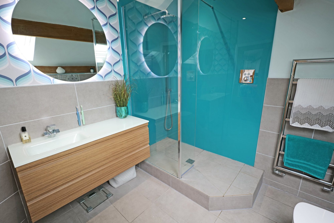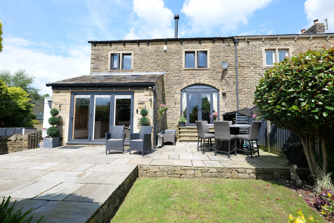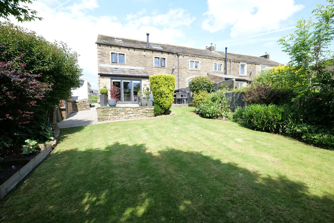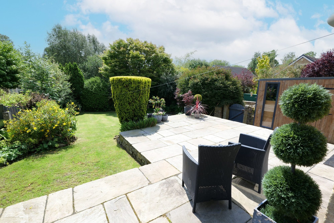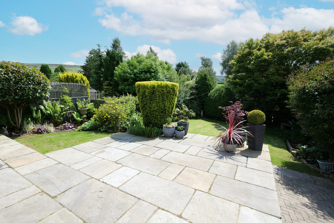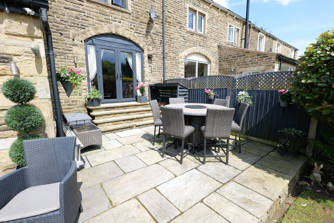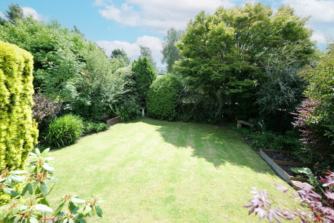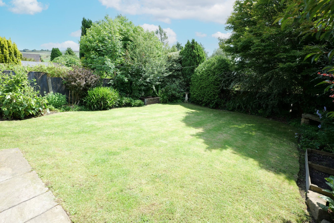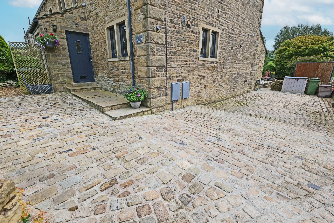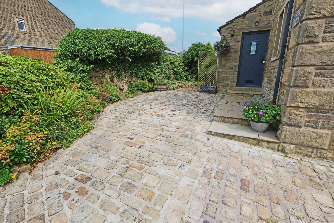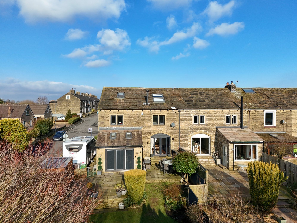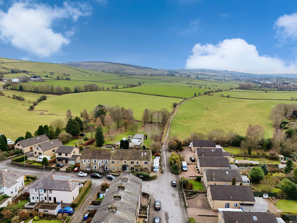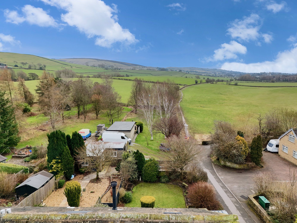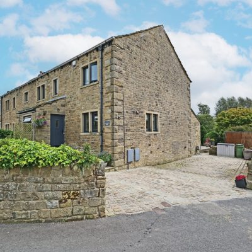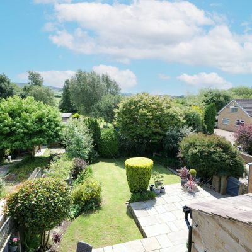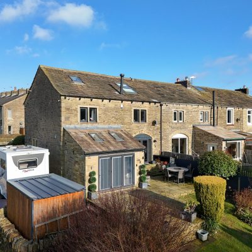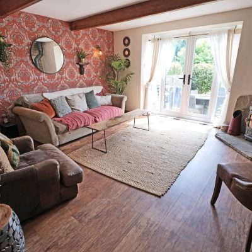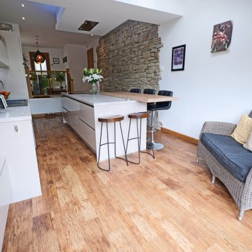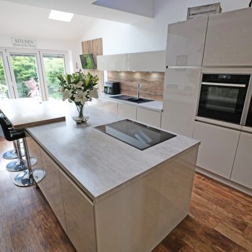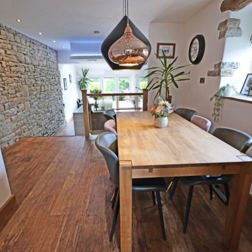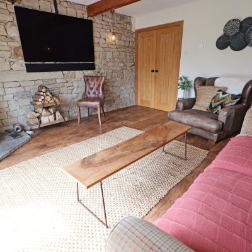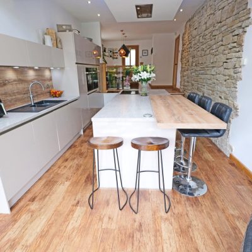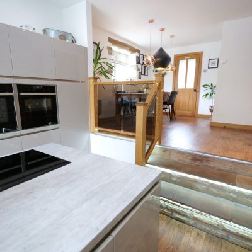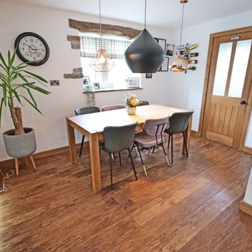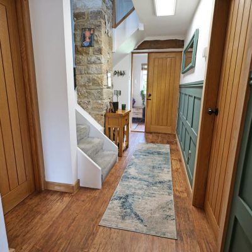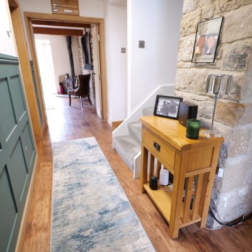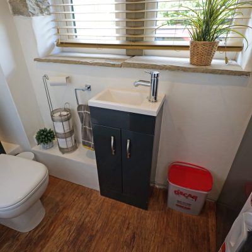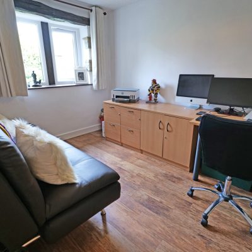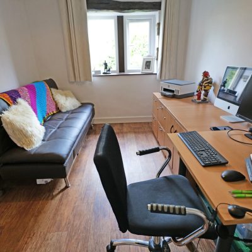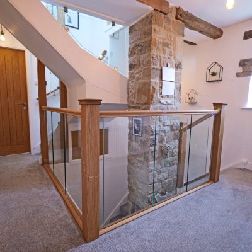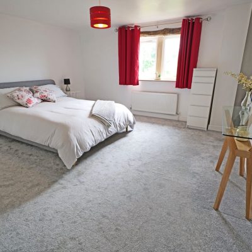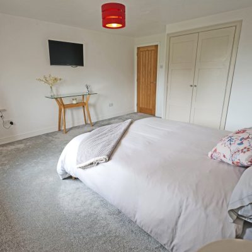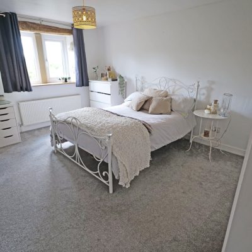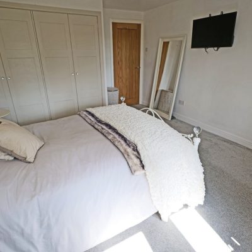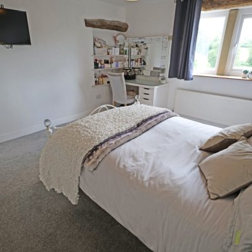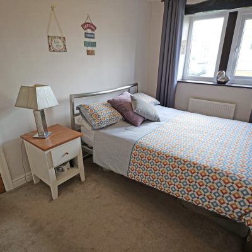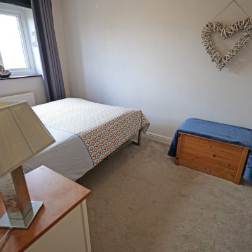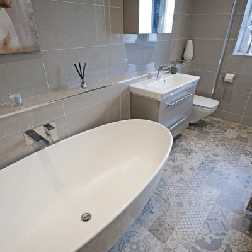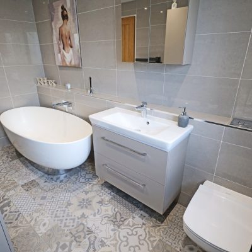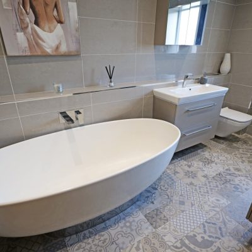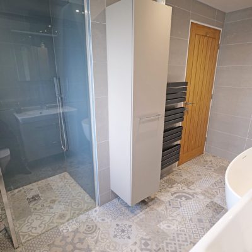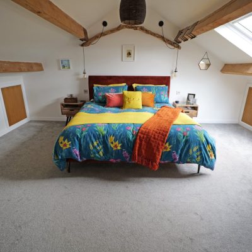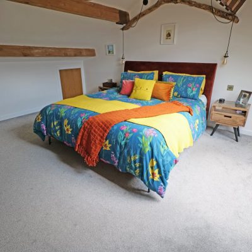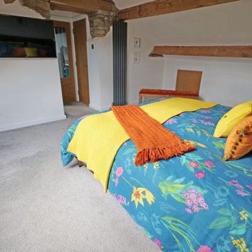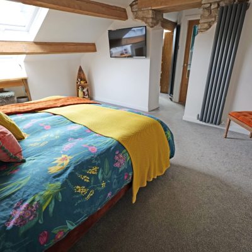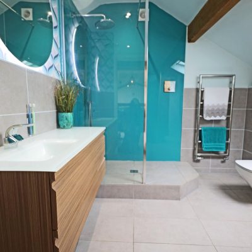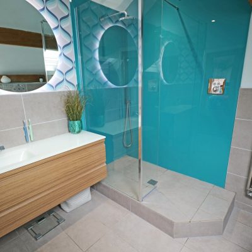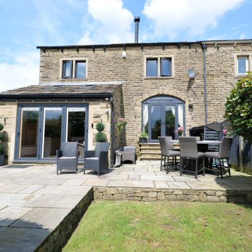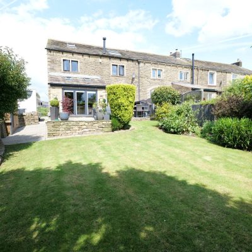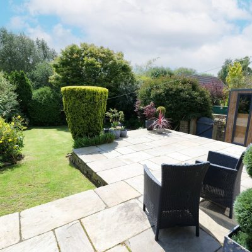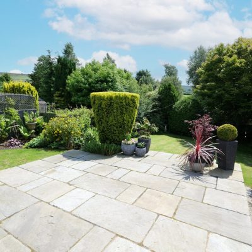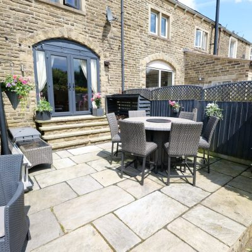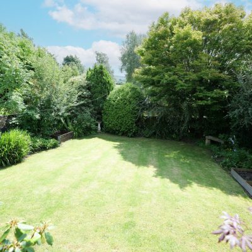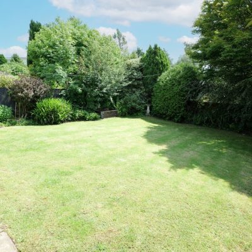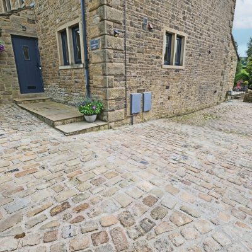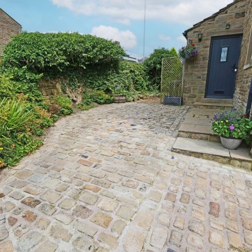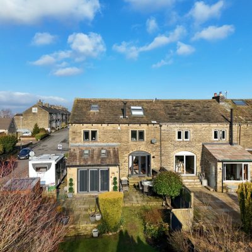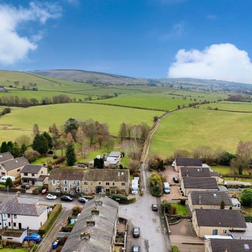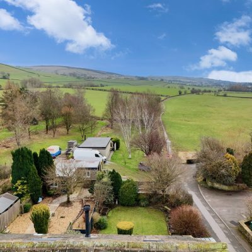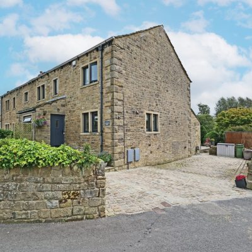Barnwood Road, Earby
Property Features
- Exceptional, Exquisite Barn Conversion
- Highly Sought After Loc - Views from Rear
- Extensively Upgraded to Very High Standard
- Sizeable, Cobbled Prkg Area & Beautiful Grdn
- Ent Porch, Hall, Delightful Lounge with Stove
- Home Office/GF Bedrm 5 & GF WC
- Fabulous Open Plan Living/Dining Kitchen
- 3 FF Dble Bedrms - All with Built-in W’robes
- Stunning 4 Pc Family Bathrm – Sep. Shwr
- SF Master Suite inc. Dressing Rm & En-Suite
- PVC DG, Gas CH inc. Under-floor Heating
- Vwg Absolutely Essential to Fully Apprec.
Property Summary
Early viewing is not only very strongly recommended, but also essential to fully appreciate the many exceptional attributes and enticing features this remarkable family abode has to offer. Truly exquisite and extremely impressive, this fabulous barn conversion has been extensively upgraded and refurbished by the current owners and is not only beautifully finished to an exceptionally high standard and specification, but also with considerable attention to detail. Set in a prime location in a highly sought after location on the outskirts of Earby, benefiting from wonderful rural views from the rear, the property has the advantage of being close to picturesque open countryside, as well as being situated within easy reach of the amenities in the centre of Earby too. This stunning residence is perfectly suited to modern day family living and boasts a whole host of desirable and alluring assets, including a fantastic open plan dining room and living/kitchen, a superb master suite on the second floor, including a dressing room and en-suite shower room, an utterly delightful garden at the rear and cobbled off road parking areas to the front and side of the dwelling, with space for a motorhome or caravan, to name just a very few.
Complemented by pvc double glazing and gas central heating, with underfloor heating on the ground floor, as well as in the main bathroom and en-suite, the accommodation briefly comprises an entrance porch, hall and a very pleasant lounge, featuring exposed stone walls, a multi-fuel stove and French doors opening out to the patio and garden. There is a further reception room, currently used as a home office, which could serve many purposes, including a fifth bedroom, if required, and a large, split-level, open plan living/dining kitchen. The dining area is on the upper level, where there is also a ground floor w.c., in which there is space for a condenser dryer, and has a glass and oak balustrade, with three steps leading down to the breakfast kitchen. Extensively equipped with high quality German gloss fronted units, worktops and a breakfast bar, the kitchen also includes an abundance of superior appliances, namely an electric steam oven, a combination microwave oven, with a warming drawer below, an electric induction hob, integral larder fridge, larder freezer, dishwasher and washing machine.
The striking first floor landing is yet another lovely feature of this exclusive residence and has an oak and glass balustrade, there are three good sized double bedrooms on this floor, all with built-in wardrobes, and a fabulous, fully tiled house bathroom, which has underfloor heating and is very tastefully furbished with a four-piece suite, including an oval shaped, double ended bath and a walk-in shower. On the second floor is a marvellous primary bedroom suite, which consists of a large double bedroom, with a built-in dressing table and two Velux windows, to obtain full advantage of the fantastic countryside views, and an adjoining dressing room, with built-in wardrobes. There is also a contemporary en-suite shower room, which has underfloor heating and is fitted with a modern three-piece suite.
Externally, the areas to the front and side of the barn have been laid with cobblestone setts, with mature shrub borders and dry-stone boundary walls. A true highlight of this outstanding property is the enclosed garden at the rear, which has a substantial, raised patio directly behind the barn, laid with Indian stone flags, which can be access from the lounge and the living kitchen. The remainder of the garden is laid to lawn, with surrounding borders stocked with a wide variety of shrubs, flowering plants, trees and conifers, facilitating screening and a good degree of privacy. There is also a substantial timber shed, which provides excellent storage space and has electric power and light.
Full Details
Ground Floor
Entrance Porch
Composite double glazed entrance door. Two pvc double glazed windows, Karndean flooring and oak veneered entrance door with window to one side, opening into the hall.
Hall
Return stairs to the first floor, understairs storage cupboard, Karndean flooring with underfloor heating and double oak veneered doors opening into the lounge.
Lounge
13' 10" x 13' 9" plus recess (4.22m x 4.19m plus recess)
An extremely pleasant family room which is laid with Karndean flooring and has an exposed stone wall. There is a multi-fuel stove set on a stone hearth and pvc double glazed French doors, with windows at either side, opening onto the delightful garden at the rear.
Home Office
12' 9" x 8' 10" (3.89m x 2.69m)
This useful second reception room could be utilised for many purposes and is laid with Karndean flooring and has a pvc double glazed window.
Living/Dining Room
33' 10" x 11' 5" (10.31m x 3.48m)
This large stunning room is absoloutley perfect for modern day living and is split level. The lower level has been stylishly furbished and extensively fitted with high quality German gloss fronted units, with worktops incorporating a breakfast bar. Built-in Neff electric steam oven, Neff combination microwave/oven with a warming drawer below, induction hob with an extractor hood over, integral larder fridge, larder freezer, dishwasher and washing machine. This room has bi-folding pvc double glazed doors opening onto a paved patio, Karndean flooring, down lights recessed into the ceiling and two pvc double glazed Velux windows. Steps lead up to the dining area, which has an oak and glass balustrade, Karndean flooring and a pvc double glazed window with a stone sill.
Ground Floor W.C
Fitted with a two piece white suite comprising a w.c. and a wash hand basin with a cupboard below. Space for a condensor tumble dryer, built-in storage cupboard, Karndean flooring, pvc double glazed window with a stone sill, down lights recessed into the ceiling.
First Floor
Landing
Oak and glass balustrade, return stairs to the second floor with a cupboard on the half landing housing the gas condensing boiler and water tank. PVC double glazed window.
Bedroom One
13' 10" x 13' 1" plus recess (4.22m x 3.99m plus recess)
Enjoying a lovely open outlook/views from the rear, this generous double room has a pvc double glazed window, radiator and built-in double wardrobe.
Bedroom Two
13' 0" to wardrobe fronts plus recess x 11' 9" (3.96m to wardrobe fronts plus recess x 3.58m)
This second good sized double room also benefits from the pleasant aspect/views and has two built-in double wardobes, a radiator and a pvc double glazed window.
Bedroom Three
11' 6" x 7' 9" (3.51m x 2.36m)
Providing a third double room, with a pvc double glazed window, radiator and built-in double wardrobe.
House Bathroom
11' 4" x 5' 2" plus recess (3.45m x 1.57m plus recess)
Fully tiled and tastefully fitted with a modern four piece white suite comprising a double ended bath with a central mixer tap, a w.c, a wash hand basin with drawers below and a walk-in shower with a 'rainfall' style shower head and flexible hand held shower. Radiator/heated towel rail, pvc double glazed frosted glass windows, attractive tiled floor and down lights recessed into the pvc lined ceiling. Built-in storage cupboard, underfloor heating.
Second Floor
Primary suite, consisting of a large double bedroom, a dressing room and en-suite shower room.
Bedroom
17' 2" with restricted headroom x 12' 11" (5.23m with restricted headroom x 3.94m)
Impressive room with two pvc Velux windows incorporating black out blinds and taking full advantage of the fabulous countryside views. Built-in dressing table, contemporary upright radiator, beams to the celing and wall light points. Under-eaves storage area.
Dressing Area
A useful attribute, the dressing room has built-in wardrobe space incorportaing shelving, pvc double glazed Velux window and eaves storage. Upright contemporary radiator.
En-Suite Shower Room
This stunning en-suite has a modern three piece suite comprising a double sized walk-in shower with a 'rainfall' style shower and additional hand held shower, with a pvc lined splashback, a w.c and a wash hand basin, set in a vanity unit with drawers below and an illuminated mirror above. Chrome radiator/heated towel rail, part tiled walls and tiled floor, pvc double glazed Velux window and storage cabinet, underfloor heating.
Outside
Front/Side
The front and side have been laid with cobbles and provide off road parking including space for a caravan or motorhome. There is a gravel covered area at the front which provides space for storing wheelie bins and a garden border stocked with a variety of shrubs and holly bushes. Dry stone wall to front and side. External lights, power points and water tap.
Rear
A truly exceptional feature of this fabulous home is the enclosed garden at the rear which has a raised decked and stone flagged patio with the remainder being laid to lawn with surrounding borders stocked with a great variety of shrubs, flowering plants, trees or conifers for extra privacy. Block paved hardstanding on which sits a substantail timber shed which has power and light.
Directions
Proceed into Earby, via the A56, along Colne Road, via Kelbrook and Sough. On entering Earby, go past the Station Hotel and the terraced houses on the right and then turn sharp right immediately after the first parade of shops on the right (where the road forks) into New Road. Continue to the ‘T’ junction at the top of New Road, turn right into Green End Road, continue straight ahead into Longroyd Road and then at the end on the corner of both Longroyd and Barnwood road is the barn.
Viewings
Strictly by appointment through Sally Harrison Estate Agents. Office opening hours are Monday to Friday 9am to 5.30pm and Saturday 9am to 12pm. If the office is closed for the weekend and you wish to book a viewing urgently, please ring 07967 008914.
Disclaimer
Fixtures & Fittings – All fixtures and fitting mentioned in these particulars are included in the sale. All others are specifically excluded. Please note that we have not tested any apparatus, fixtures, fittings, appliances or services and so cannot verify that they are working order or fit for their purpose.
Photographs – Photographs are reproduced for general information only and it must not be inferred that any item is included in the sale with the property.
House to Sell?
For a free Market Appraisal, without obligation, contact Sally Harrison Estate Agents to arrange a mutually convenient appointment.
03I24TT
