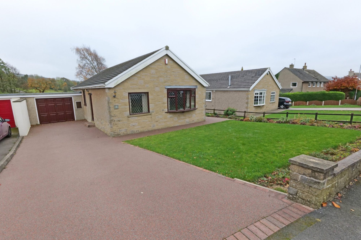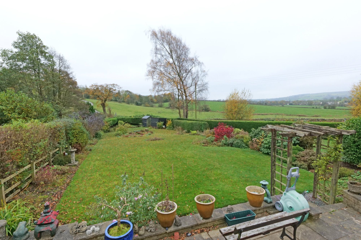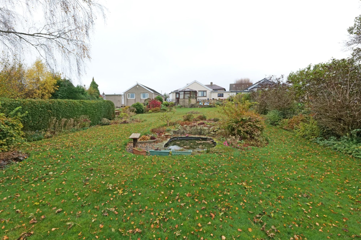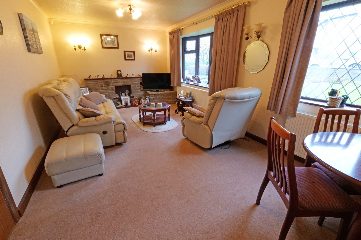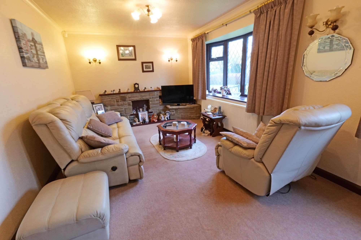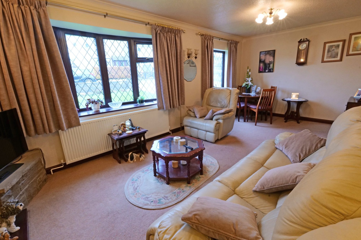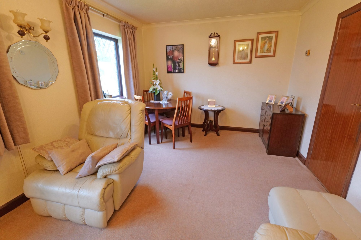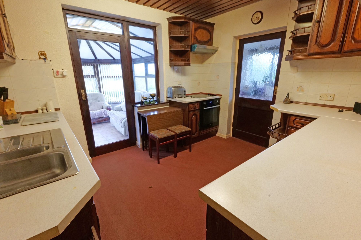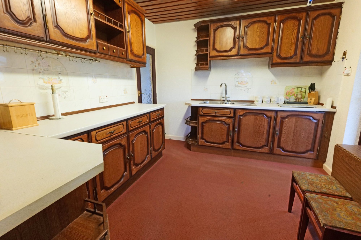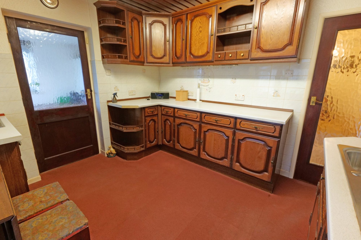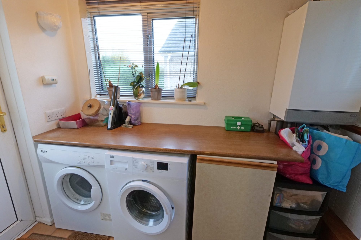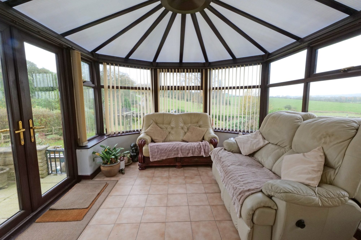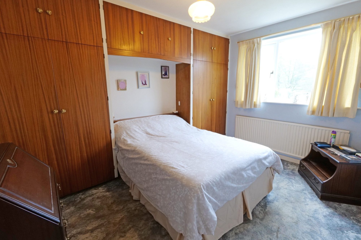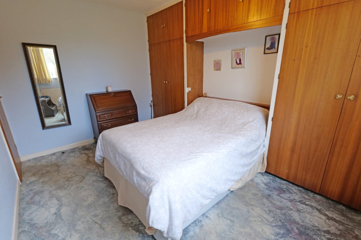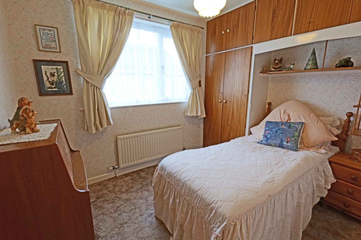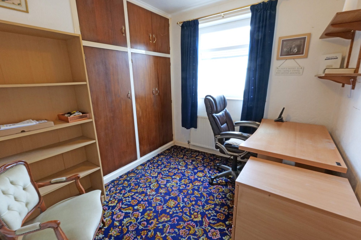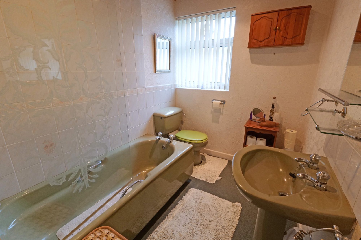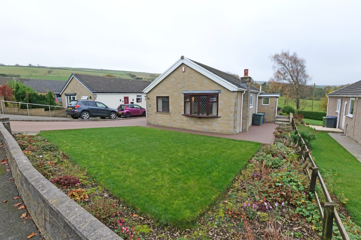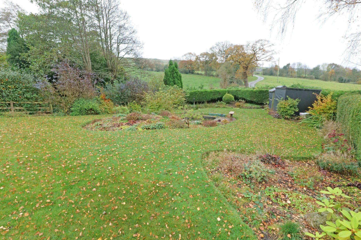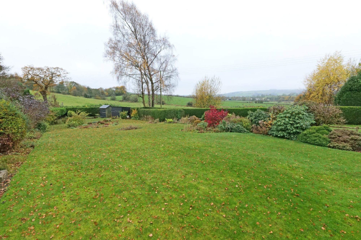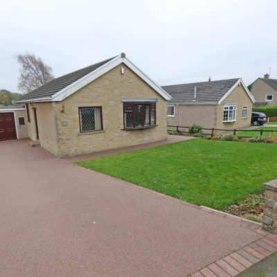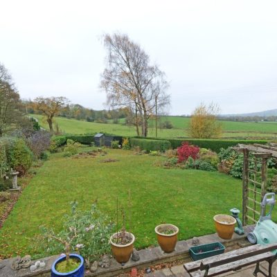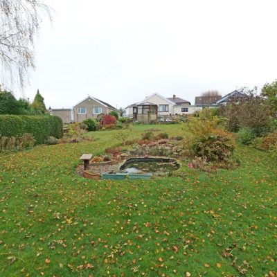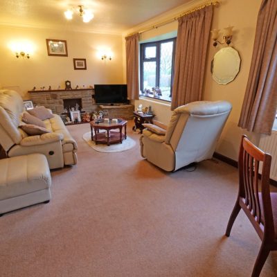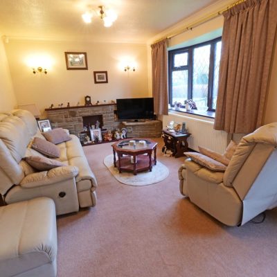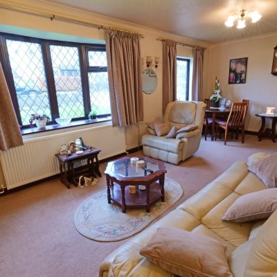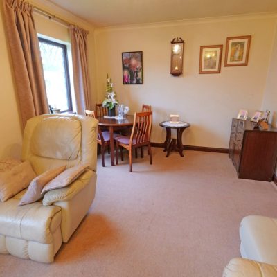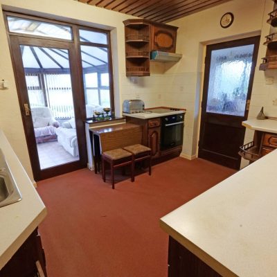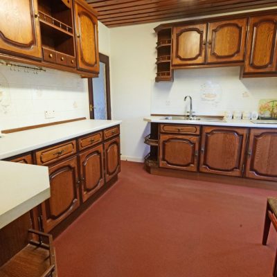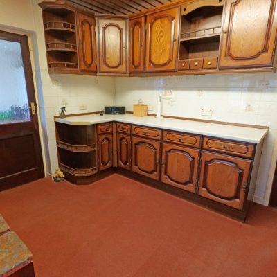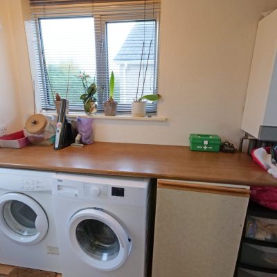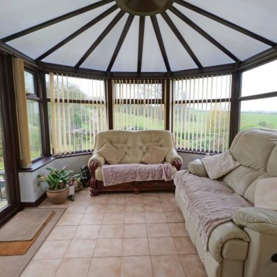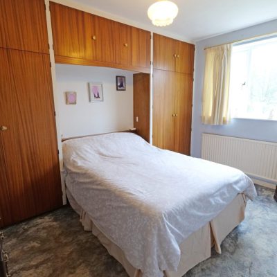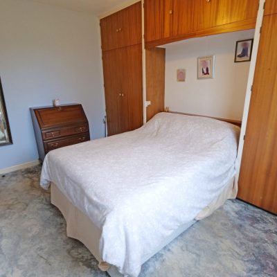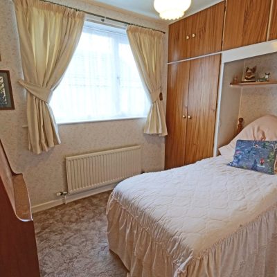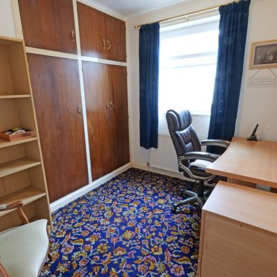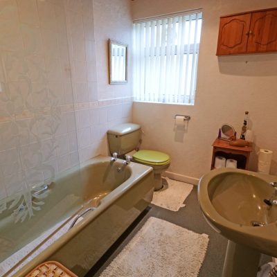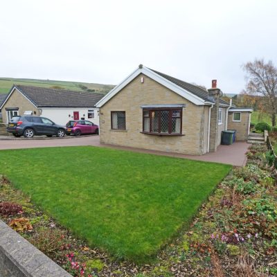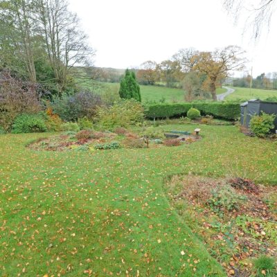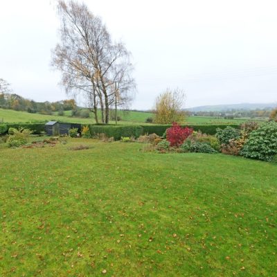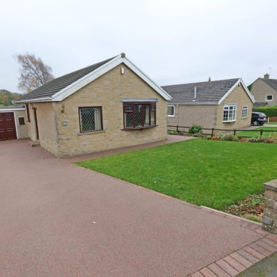Barnwood Crescent, Earby
Property Features
- Desirable Link Detached Bungalow
- Highly Sought After Loc. on Outskirts
- Wonderful Rural Views from Rear
- Well Proportioned Living Space
- Ent. Hall & Spacious Lounge/Diner
- Fitted Kitchen inc. Appliances
- Conservatory & Utility Room
- 3 Good Sized Beds - All with Ftd W’robes
- 3 Pc Bathrm with Shower over Bath
- Large Garden, Drive & Garage
- PVC Double Glazing & Gas CH
- Early Viewing Strongly Rec - No Chain
Property Summary
A fantastic opportunity to purchase an extremely appealing link detached bungalow, located in a highly sought after position on the outskirts of town. An outstanding attribute of this desirable dwelling is the fabulous, large garden, which has been well tended and abuts farmland at the rear with wonderful rural views beyond. Providing well proportioned living space, which would be suitable for a wide range of prospective buyers, this exceptional home is tidily presented and maintained and boasts many attractive features, including a conservatory, an attached garage, resin laid pathways and a drive providing off road parking for two or three cars.
Complemented by pvc double glazing and gas central heating, the accommodation briefly comprises an entrance hallway, with built-in storage cupboards and a spacious lounge/diner, with an ornamental stone fireplace. The good sized kitchen is fitted with wood fronted units, a built-in electric oven, a gas hob and integral fridge and freezer, there is a useful utility room and a lovely conservatory, which has the considerable advantage of the picturesque outlook. There are three decent sized bedrooms, all of which have built-in wardrobes and storage cupboards, and a bathroom, fitted with a three piece suite, with a shower over the bath.
The front garden is lawned with a surrounding garden border. The resin covered pathway extends down one side of the bungalow giving access to the rear. with the drive on the other side. The delightful garden at the rear is split level, the upper level being an ideal spot to admire the beautiful surrounding countryside and the lower level being mainly lawned with surrounding borders and a central pond. NO CHAIN INVOLVED.
Full Details
Entrance Hall
PVC double glazed, frosted glass entrance door. Wood finish laminate flooring, radiator, wall light points and a built-in cupboard with an additional cupboard above.
Lounge/Diner
21' 1" x 10' 11" (6.43m x 3.33m)
A delightful, generously proportioned room, overlooking the garden at the front, which has a pvc double glazed bow window, an additional pvc double glazed window, a stone fireplace, two radiators and wall light points.
Kitchen
11' 1" plus recess x 9' 10" plus recesses (3.38m plus recess x 3.00m plus recesses)
The good sized kitchen is fitted with wood fronted units and drawers, laminate worktops, with tiled splashbacks, and a one and a half bowl sink, with a mixer tap. It also has a built-in electric oven and hob, with an extractor hood over, and an integral fridge and freezer. A glazed French door, with a window to one side, gives access into the conservatory and a frosted glass door leads into the utility room.
Utility Room
8' 2" x 4' 6" (2.49m x 1.37m)
This particularly useful room has plumbing for a washing machine, space for a condenser tumble dryer, laminate worktop, two pvc double glazed windows and a pvc double glazed, frosted glass external door. It also houses the wall mounted gas combination central heating boiler.
Conservatory
12' 8" x 10' 10" into recess (3.86m x 3.30m into recess)
A most appealing attribute and beneficial addition to the bungalow, the dark wood finish, pvc double glazed conservatory overlooks the beautiful rear garden, with far reaching rural views beyond, and has a tiled floor, a radiator and pvc double glazed French doors.
Bedroom One
12' 8" x 8' 0" to wardrobe fronts (3.86m x 2.44m to wardrobe fronts)
This double room has a pvc double glazed window, radiator and built-in wardrobes, with storage cupboards above.
Bedroom Two
8' 11" x 7' 10" to wardrobe fronts (2.72m x 2.39m to wardrobe fronts)
This second double bedroom also has a pvc double glazed window, a radiator and built-in wardrobes, with storage cupboards above.
Bedroom Three
10' 1" into bed recess x 7' 11" (3.07m into bed recess x 2.41m)
This large single or small double room and, as with the other two bedrooms, has a pvc double glazed window, radiator and built-in wardrobe, with storage cupboards above.
Bathroom
7' 10" x 5' 11" (2.39m x 1.80m)
Fitted with a three piece suite, comprising a bath with a shower over, tiled splashback and glazed shower screen, a w.c. and a pedestal wash hand basin, with a mirror above. PVC double glazed, frosted glass window, radiator and downlights recessed into the ceiling.
Outside
Front/Side
The sizeable, resin covered drive provides a good amount of off road parking space. A resin covered path extends along the front of the bungalow and down one side to a wrought iron gate giving access into the rear garden. There is also a nice sized lawn, with flowerbeds/borders on two sides, one of which extends along the side of the path to the rear. External lights.
Garage
19' 6" x 11' 4" (5.94m x 3.45m)
The attached garage has an up and over door, a pvc double glazed window, electric power and light and a pvc double glazed, frosted glass personal door.
Rear
Without question, one of the main highlights and most enticing assets of this extremely desirable bungalow is the large, well tended garden, which directly abuts farmland at the rear and is mainly lawned, with surrounding beds/borders, stocked with mature shrubs and flowering plants, and a central pond, which has a rockery and shrub/flowering plant border. There are raised, terraced patios directly behind the bungalow, a cold water tap and useful sheds at the bottom of the garden .
Directions
Proceed into Earby on the A56, via Thornton-in-Craven, along Skipton Road. Go past Earby Autos on the right and Victoria Street on the left and then take the next left turning, by the Co-op, into New Road. Proceed to the 'T' junction at the top of New Road, turn right into Green End Road and continue on into Longroyd Road. At the end of Longroyd Road, follow the road round to the left into Barnwood Road and continue straight ahead into Barnwood Crescent.
Viewings
Strictly by appointment through Sally Harrison Estate Agents. Office opening hours are Monday to Friday 9am to 5.30pm and Saturday 9am to 12pm. If the office is closed for the weekend and you wish to book a viewing urgently, please ring 07967 008914.
Disclaimer
Fixtures & Fittings – All fixtures and fitting mentioned in these particulars are included in the sale. All others are specifically excluded. Please note that we have not tested any apparatus, fixtures, fittings, appliances or services and so cannot verify that they are working order or fit for their purpose.
Photographs – Photographs are reproduced for general information only and it must not be inferred that any item is included in the sale with the property.
House to Sell?
For a free Market Appraisal, without obligation, contact Sally Harrison Estate Agents to arrange a mutually convenient appointment.
15K24TT
