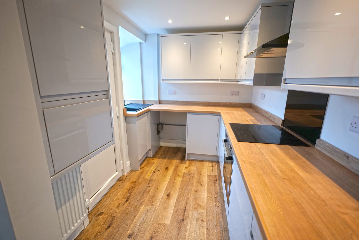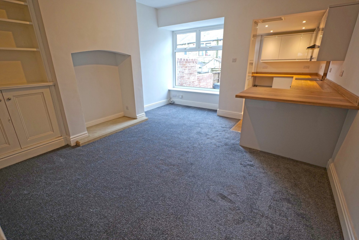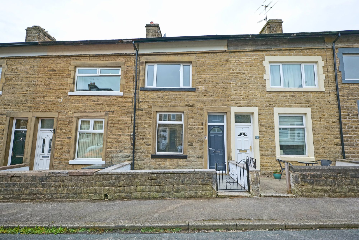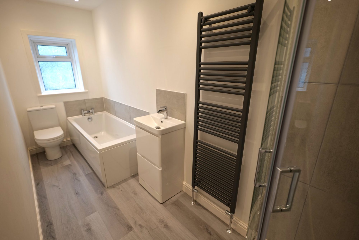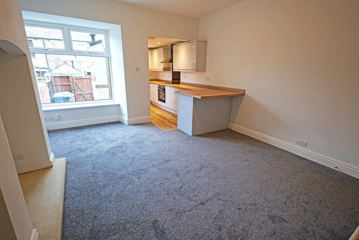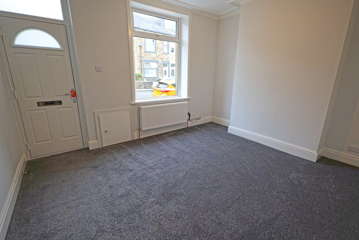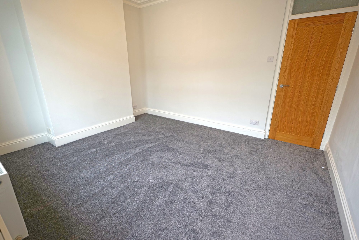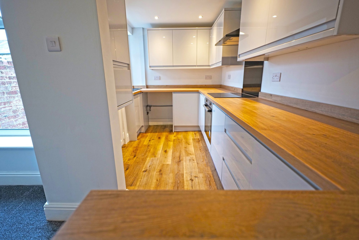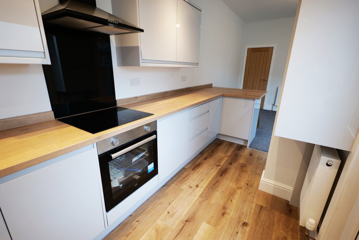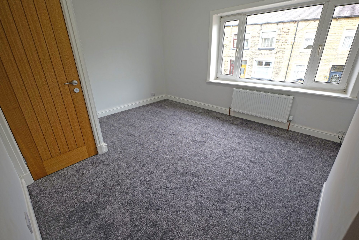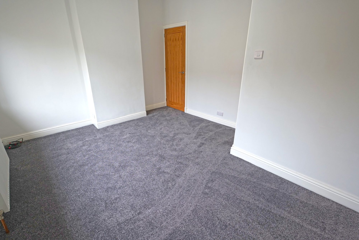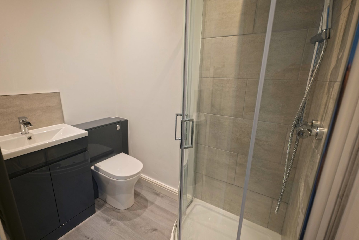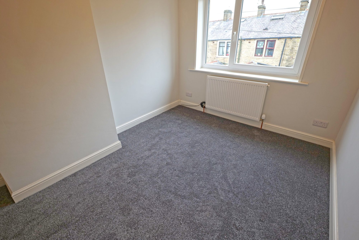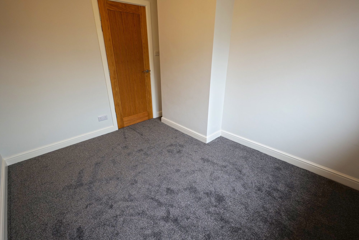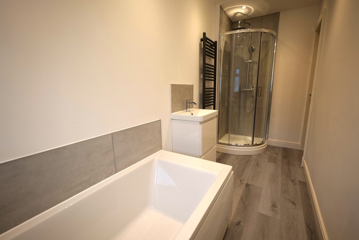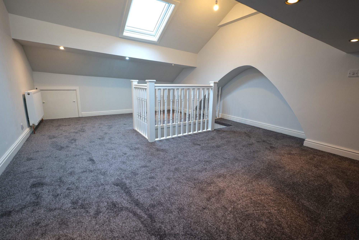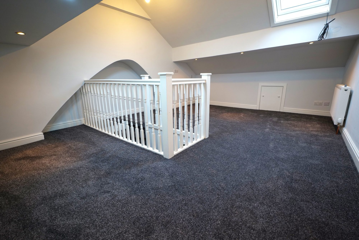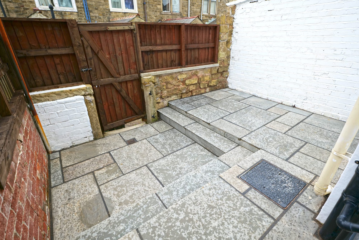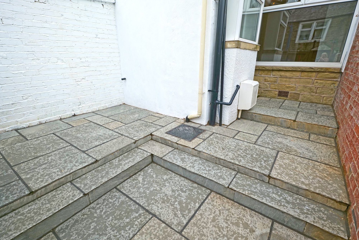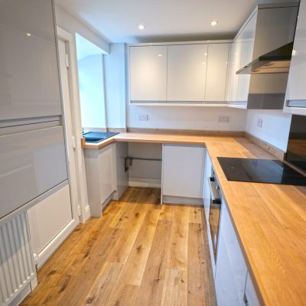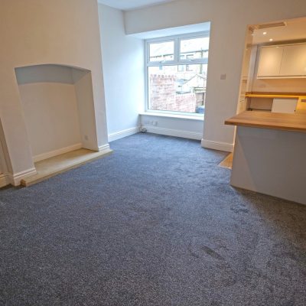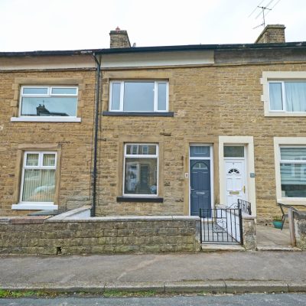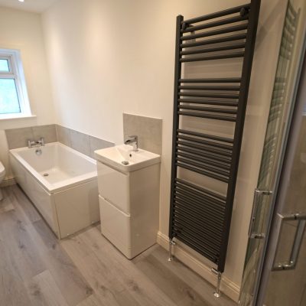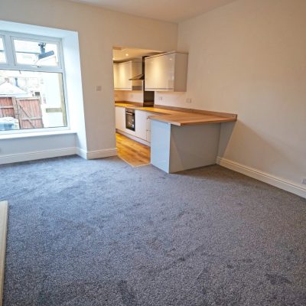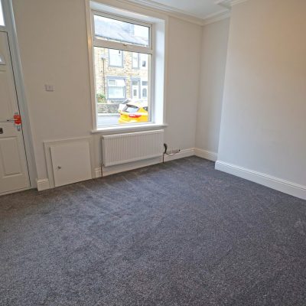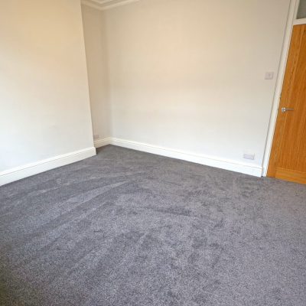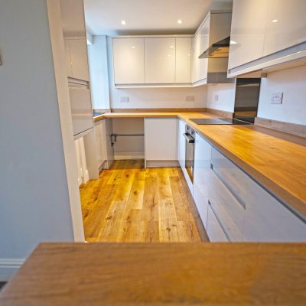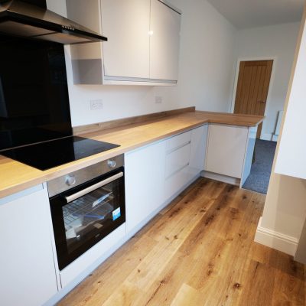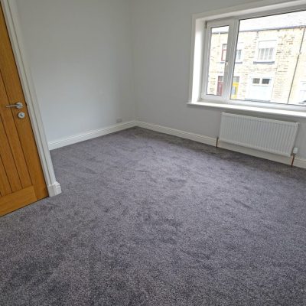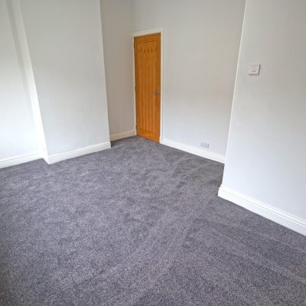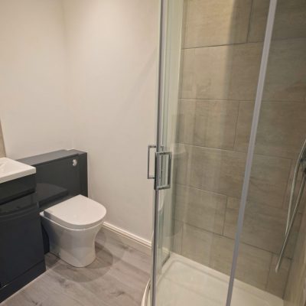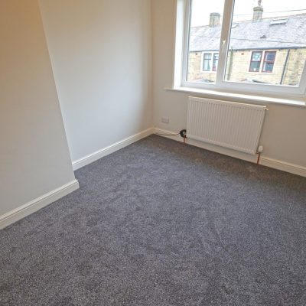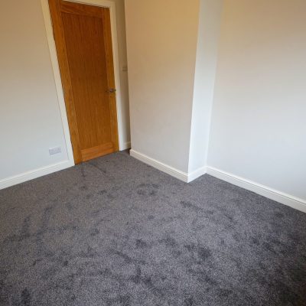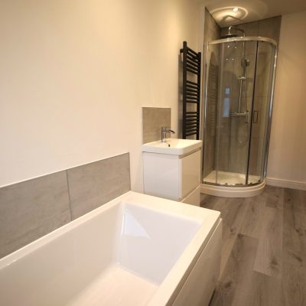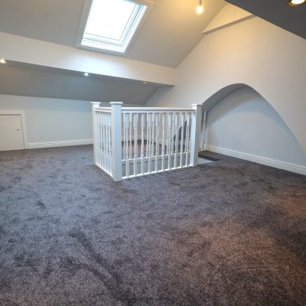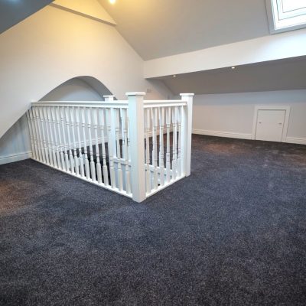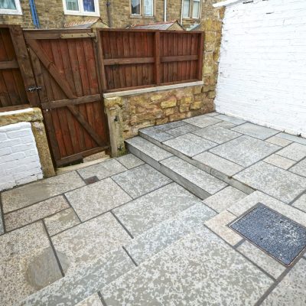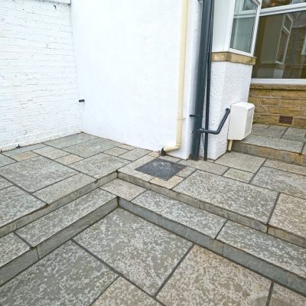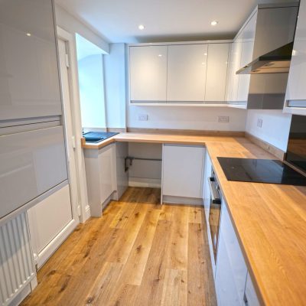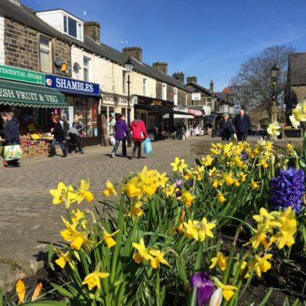Arthur Street, Barnoldswick
Property Features
- Beautifully Refurbished Mid Terr House
- Finished to a Very High Standard & Spec.
- Excellent Family Home in Good Location
- Many Impressive Attributes – Vwg Highly Rec
- Sitting Rm & Open Plan Living/Din Rm & Kit
- Superb Ftd Kitchen inc. Integral Appliances
- 2 Dble Beds. 1 En-Suite & Fabulous Attic
- Newly Re-ftd 4 Pc Bathrm inc. Sep. Shower
- Gas CH – New Boiler Ftd in 2024 & PVC DG
- Paved F’court & Newly Re-flagged R/Yard
Property Summary
We are delighted to offer this newly renovated mid terraced house, which is beautifully presented and has been tastefully and stylishly refurbished, with considerable attention to detail and a very high standard of finish throughout. An absolute must for early viewing and a really excellent family home, this extremely appealing abode is well situated in a sought-after residential area, just a short walk from Victory Park and not far from the parade of shops on Gisburn Road. The well-proportioned living space is complemented by pvc double glazing, with a new composite front door, and central heating, run by a new Main gas combination boiler, installed in July 2024 with a five year warranty.
This most enticing dwelling briefly comprises a sitting room and a superb open plan living/dining room and kitchen. The living/dining room has a large window in a bay recess and features display shelving, with a double cupboard below, built into one of the chimney breast alcoves, and a decorative fireplace, recessed into the chimney breast, with a stone hearth and power point, so an electric stove can be installed in the fireplace. The kitchen has been opened up and extended into the rear reception room, to create more space and has been refitted with a range of high gloss finish units, wood finish laminate worktops, which extend to provide a useful breakfast bar, and is also equipped with a built-in electric oven and a ceramic electric hob, with a matching splashback and extractor over, as well as an integral fridge and slimline dishwasher.
On the first floor are two double bedrooms, with the larger bedroom having the advantage of a new en-suite shower room - a particularly beneficial asset in a busy family home – and a very attractive four-piece bathroom, which includes a separate shower unit, fitted with two shower heads. The impressive attic on the second floor provides excellent space which could be utilised as an occasional third double bedroom.
The house has a paved forecourt and to the rear is an enclosed, re-flagged patio/yard, surrounded by stained wood fencing, on top of two of the boundary walls, and a matching high gate, providing extra screening and privacy.
Full Details
Ground Floor
Entrance
Attractive double glazed, frosted glass composite entrance door, with a pvc double glazed, frosted glass window light above.
Sitting Room
12' 3" plus alcoves x 10' 9" plus recesses (3.73m plus alcoves x 3.28m plus recesses)
PVC double glazed window, coved ceiling, radiator and television aerial point.
Small Inner Hallway
Stairs to the first floor.
Open Plan Living/Dining & Breakfast Kitchen
Living/Dining Room
13' 11" plus bay x 13' 4" into alcoves (4.24m plus bay x 4.06m into alcoves)
Allowing ample space for a dining table and a sofa or easy chairs, this generous second reception room is also open plan with the kitchen and has a large pvc double glazed window, set into a bay recess, a radiator and a base storage cupboard and display shelves built into one chimney breast alcove. There is also a useful walk-in under-stairs storage cupboard/pantry, which has wall mounted coat hooks and electric power and light.
Breakfast Kitchen
8' 11" plus recess x 6' 7" plus bay (2.72m plus recess x 2.01m plus bay)
Newly stylishly refurbished and opened up into the living/dining room to create more space, the kitchen is fitted with high gloss units and drawers, wood effect laminate worktops, that extend to create a breakfast bar, with matching upstands, and a single drainer sink, with a mixer tap. It also has a built-in electric oven, a ceramic electric hob, with a glazed splashback and an extractor canopy over, an integral fridge and slimline dishwasher, plumbing for a washing machine and the gas condensing combination central heating boiler (new in 2024) is concealed in a cupboard matching the rest of the units. PVC double glazed window, downlights recessed into the ceiling, wood effect laminate flooring and a pvc double glazed, frosted glass external door.
First Floor
Landing
Radiator, spindled balustrade and enclosed stairs to the second floor.
Bedroom One
13' 6" into alcoves and recess x 11' 0" (4.11m into alcoves and recess x 3.35m)
This good sized double room has a pvc double glazed window, television point and a radiator.
En-Suite Shower Room
A particularly beneficial addition to this superb family home, the en-suite shower room is fitted with a modern three piece white suite, comprising a tiled shower cubicle, with a fixed 'rainfall' style shower head, plus an additional, flexible shower head. There is also a w.c. and a wash hand basin, with a 'waterfall' style mixer tap, both fitted into cabinets, incorporating a base cupboard, with fitted shelves. Radiator/heated towel rail, downlights recessed into the ceiling, wood effect laminate flooring and an extractor fan.
Bedroom Two
10' 5" x 8' 9" into alcoves (3.17m x 2.67m into alcoves)
This second double room has a pvc double glazed window, television aerial point and a radiator.
Bathroom
13' 4" x 4' 4" (4.06m x 1.32m)
The larger than the average bathroom has been tastefully refurbished and re-fitted with a four piece white suite, comprising a tiled shower unit, fitted with a fixed 'rainfall' style shower head, plus an additional, flexible shower head, a bath, with a 'waterfall' style mixer tap and a tiled splashback, a w.c and a wash hand basin, also with 'waterfall' style mixer tap, seated on a unit, with two 'soft close' drawers. PVC double glazed, frosted glass window, radiator/heated towel rail, downlights recessed into the ceiling and wood effect laminate flooring.
Second Floor
Attic/Bedroom Three
18' 9" x 12' 2" plus recess less stairwell (5.71m x 3.71m plus recess less stairwell)
This large and extremely impressive bedroom has two double glazed Velux windows, two radiators, under-eaves storage and downlights recessed into the ceiling.
Outside
Front
Paved forecourt.
Rear
A nice sized enclosed, paved yard/patio.
Directions
From our office on Church Street, proceed into Skipton Road. Go past the Holy Trinity Church set up on the left and then turn left at the 'T' junction, continuing on Skipton Road. Go straight ahead at the mini roundabout into Gisburn Road and carry on past the two parades of shops on the left, down the hill, past the turning on the right for Gledstone View and then take the next left turning into Carr Road. Arthur Street is the first right turning off Carr Road.
Viewings
Strictly by appointment through Sally Harrison Estate Agents. Office opening hours are Monday to Friday 9am to 5.30pm and Saturday 9am to 12pm. If the office is closed for the weekend and you wish to book a viewing urgently, please ring 07967 008914.
Disclaimer
Fixtures & Fittings – All fixtures and fitting mentioned in these particulars are included in the sale. All others are specifically excluded. Please note that we have not tested any apparatus, fixtures, fittings, appliances or services and so cannot verify that they are working order or fit for their purpose.
Photographs – Photographs are reproduced for general information only and it must not be inferred that any item is included in the sale with the property.
House to Sell?
For a free Market Appraisal, without obligation, contact Sally Harrison Estate Agents to arrange a mutually convenient appointment.
10I24TT
