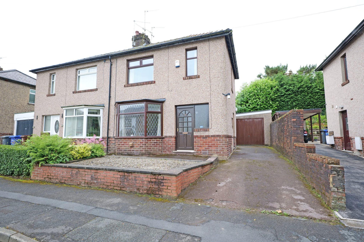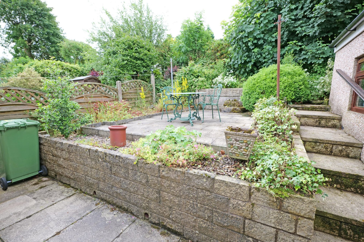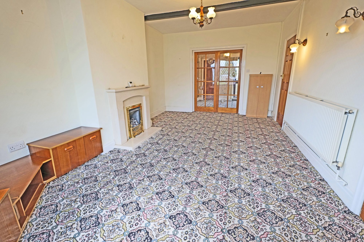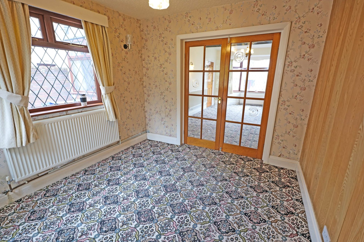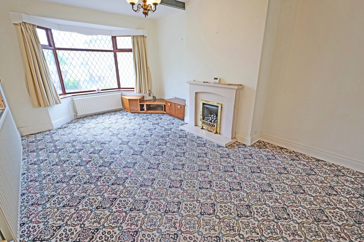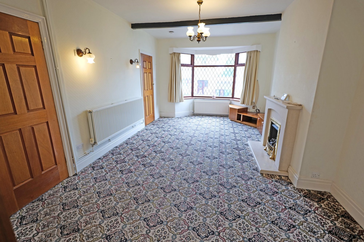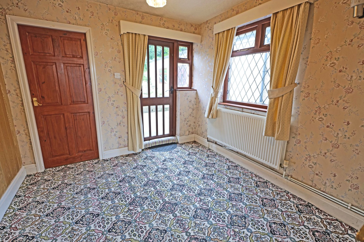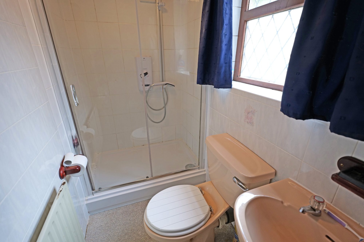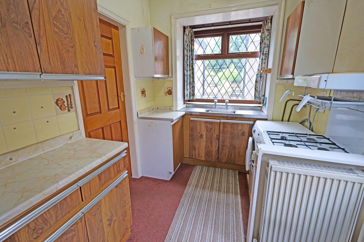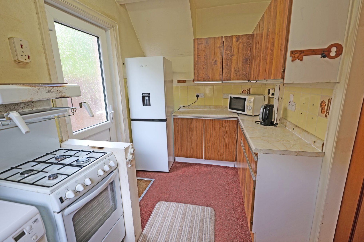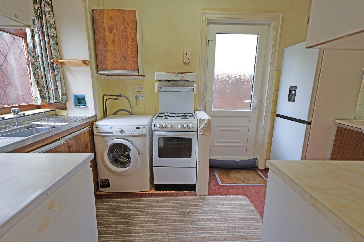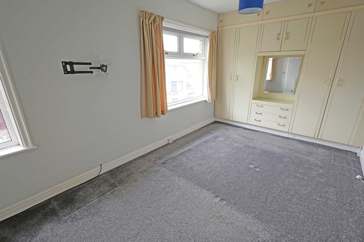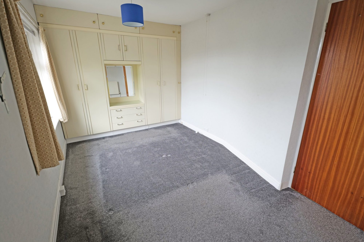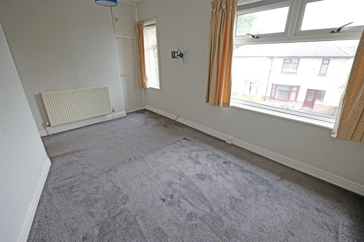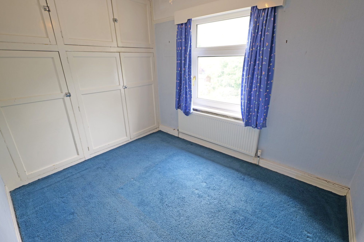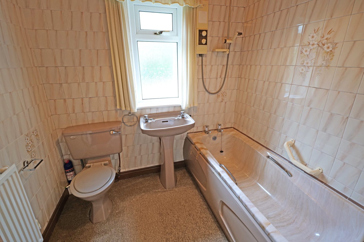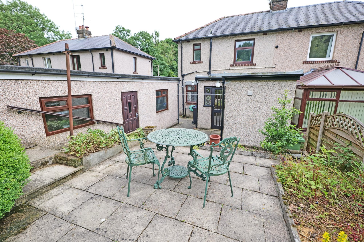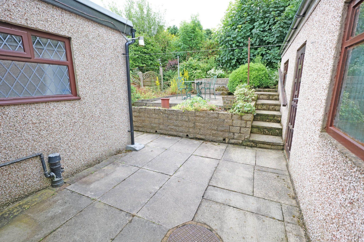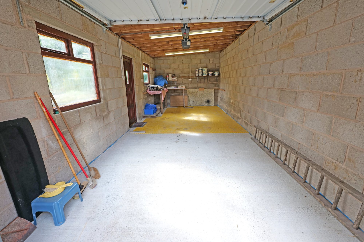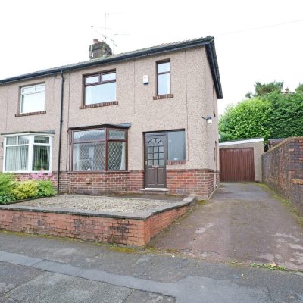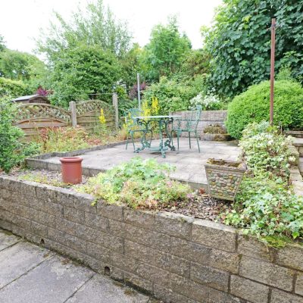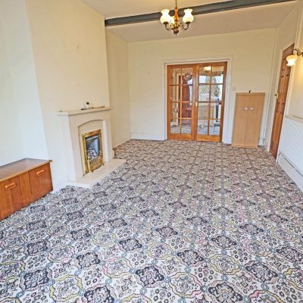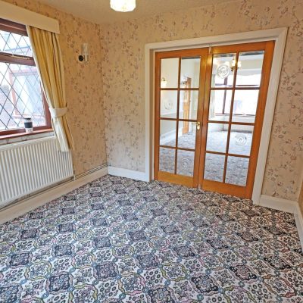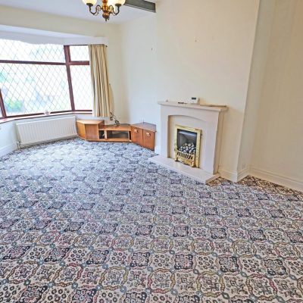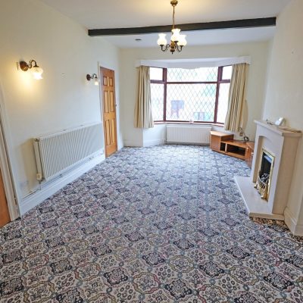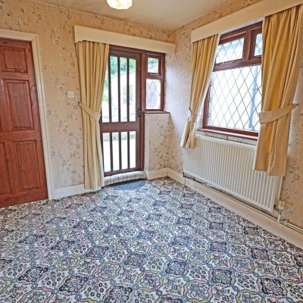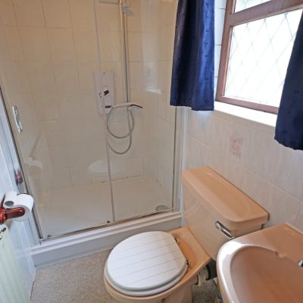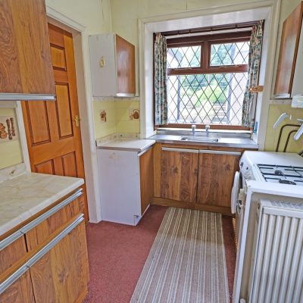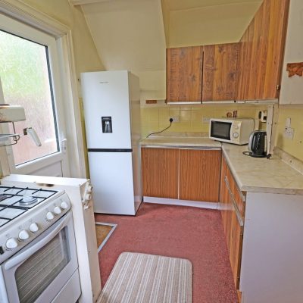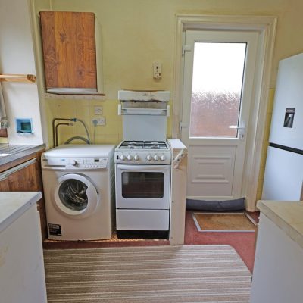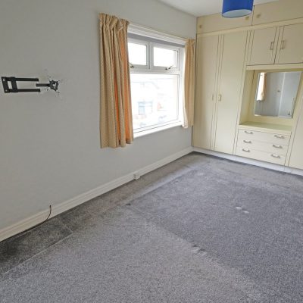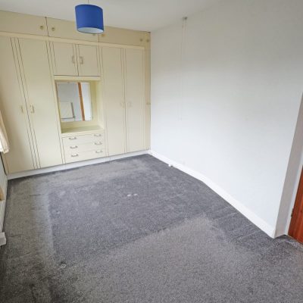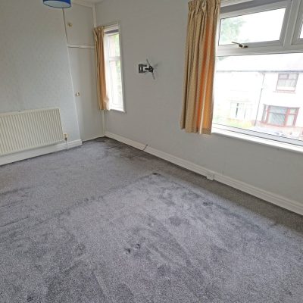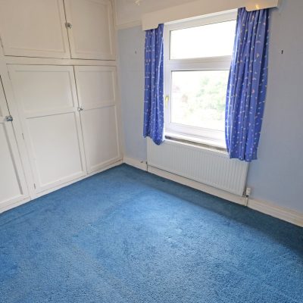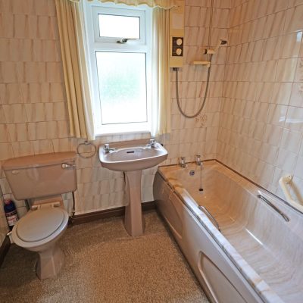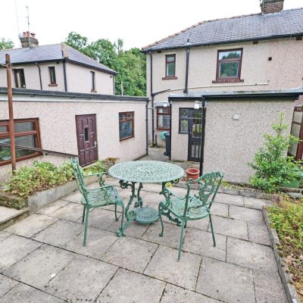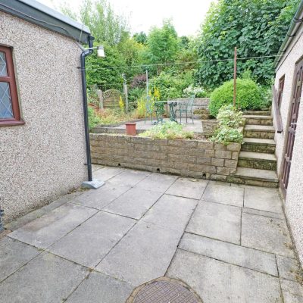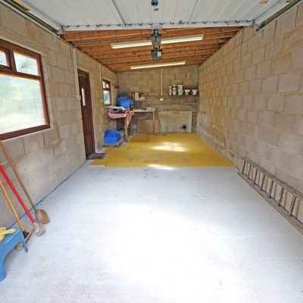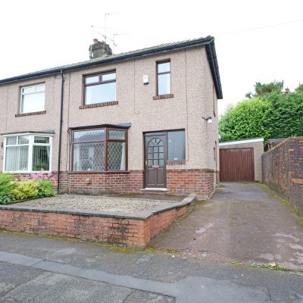Alma Avenue, Foulridge
Property Features
- Extended Semi-Detached House
- Highly Desirable Village Location
- Requires Modernising & Updating
- Hall & Lounge with F'place & Gas Fire
- Dining Room & Fitted Kitchen
- Ground Floor 3 Pc Shower Room
- 2 Dble Bedrms with Built-in Cups/W'robes
- Fully Tiled 3 Pc Bathroom
- Large Garage, Drive & Front Garden
- Rear Garden/Patio - No Chain Involved
Property Summary
Located in the highly desirable village of Foulridge, this appealing, well maintained semi-detached house offers many advantageous attributes, including a ground floor extension, which provides an extra reception room and a shower room, as well as a substantially built, larger than average detached garage, with a remote controlled door. Early viewing is strongly recommended on this charming abode, which requires a degree of updating and modernising, but offers lots of potential to create a lovely home, which would be suitable for a wide variety of prospective buyers.
Having the benefit of gas central heating, run by a Worcester condensing combination boiler and double glazing, some of which is pvc framed, the accommodation briefly comprises an entrance hallway and a spacious lounge, featuring a Limestone fireplace, a living flame gas fire and a large bay window. Double doors from this room open into the dining room, the kitchen has fitted units and there is a fully tiled ground floor shower room, fitted with a three piece suite. There are two double bedrooms, both with built-in wardrobes and shelved cupboards, which extend the full length of one wall, and a bathroom, fully tiled and fitted with a three piece suite.
The drive provides tandem off road parking for two cars, the garden at the front is gravel covered and the rear garden is split level and mainly paved for easier maintenance with garden borders. NO CHAIN INVOLVED.
Full Details
Ground Floor
Entrance Hallway
Frosted glass entrance door, with a frosted glass window to one side. Radiator and return staircase to the first floor, with an under-stairs storage area.
Lounge
17' 10" plus bay x 11' 3" into alcoves (5.44m plus bay x 3.43m into alcoves)
A delightful and extremely spacious room, featuring an attractive, carved limestone fireplace, fitted with a living flame gas fire, and a large double glazed bay window, which floods the room with natural light. There are also built-in cabinets, two radiators, wall light points and glazed double doors opening into the dining room.
Dining Room
9' 3" plus recess x 9' 2" (2.82m plus recess x 2.79m)
A particularly beneficial extension to the property, the dining room has a double glazed window, radiator, wall light points and a double glazed external door, with a double glazed window to one side. A door from this room gives access into the ground floor shower room.
Shower Room
Fully tiled and fitted with a three piece suite, comprising a larger than average shower cubicle, fitted with an electric shower, a pedestal wash hand basin and a w.c. Double glazed, frosted glass window and a radiator.
Kitchen
10' 5" plus bay x 6' 10" plus recess (3.17m plus bay x 2.08m plus recess)
The kitchen has fitted units, laminate worktops, with tiled splashbacks, and a double drainer sink, set into a bay recess, with a double glazed bay window above the sink. Gas and electric cooker points, plumbing for a washing machine, a radiator and pvc double glazed, frosted glass external door.
First Floor
Landing
Double glazed window.
Bedroom One
13' 5" to wardrobe fronts, plus recess x 8' 9" reducing in stages to 7' 7 (4.09m to wardrobe fronts, plus recess x 2.67m reducing in stages to 2.31m)
This good sized double room has built-in furniture, extending the full length of one wall, including a double wardrobe, a large shelved cupboard and a central vanity area, with a mirror behind, drawers below and a cupboard above. It also has two pvc double glazed windows, a radiator and an additional over-stairs storage cupboard. Access to the loft space.
Bedroom Two
9' 10" to cupboard fronts x 8' 0" (3.00m to cupboard fronts x 2.44m)
This second double sized room has built-in storage cupboards, extending the length of one wall, one of which houses the gas condensing combination central heating boiler, a pvc double glazed window and a radiator.
Bathroom
Fully tiled and fitted with a three piece suite, comprising a bath, a pedestal wash hand basin and a w.c. PVC double glazed, frosted glass window and a radiator. Please note that the electric shower, fitted over the bath, is not in working order.
Outside
Front/Side
Gravel covered front garden and external light. A tarmac covered drive provides tandem off road parking for two cars and leads to the garage.
Detached Garage
25' 11" x 10' 5" (7.90m x 3.17m)
The substantially built, tandem double garage has an electric remote controlled up and over door, two double glazed windows, a personal door in one side opening out to the garden and electric power and light.
Rear
The garden at the rear is set on two levels, with the lower level being paved and the upper level consisting of a central paved patio, with a garden border, and a raised garden bed, which extends behind the garage. There is also a cold water tap and an external light.
Directions
Proceed into Foulridge, via Kelbrook, on the A56/Skipton Road. Go past the Four Elephants restaurant on the left and the parade of shops on the right and then take the second right turning into Alma Avenue.
Viewings
Strictly by appointment through Sally Harrison Estate Agents. Office opening hours are Monday to Friday 9am to 5.30pm and Saturday 9am to 12pm. If the office is closed for the weekend and you wish to book a viewing urgently, please ring 07967 008914.
Disclaimer
Fixtures & Fittings – All fixtures and fitting mentioned in these particulars are included in the sale. All others are specifically excluded. Please note that we have not tested any apparatus, fixtures, fittings, appliances or services and so cannot verify that they are working order or fit for their purpose.
Photographs – Photographs are reproduced for general information only and it must not be inferred that any item is included in the sale with the property.
House to Sell?
For a free Market Appraisal, without obligation, contact Sally Harrison Estate Agents to arrange a mutually convenient appointment.
01H24TT
